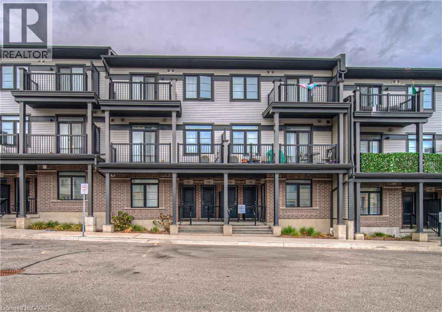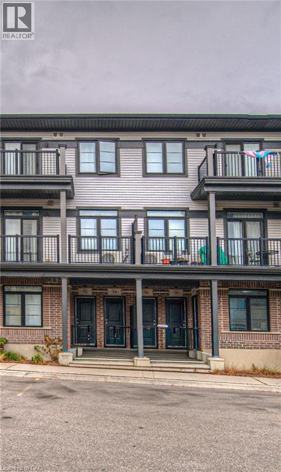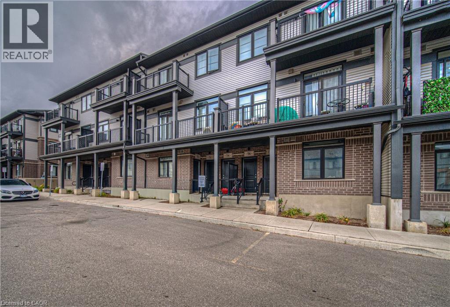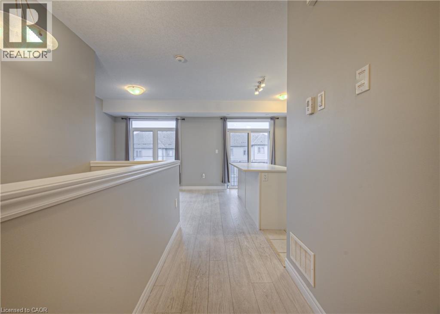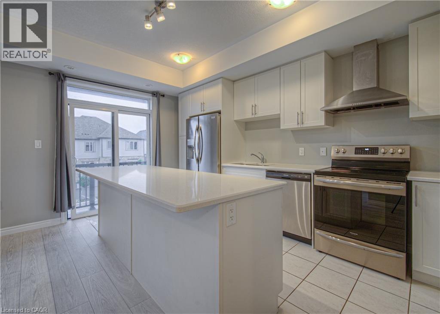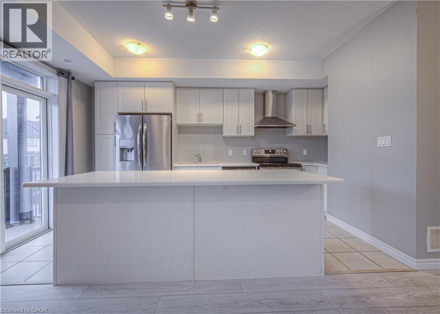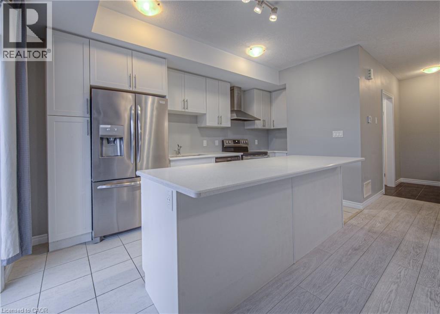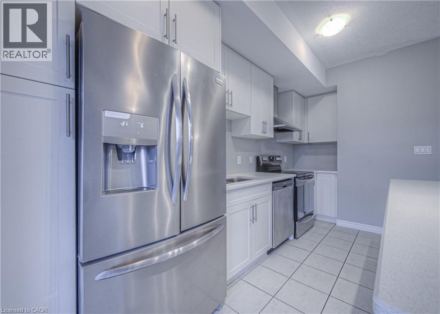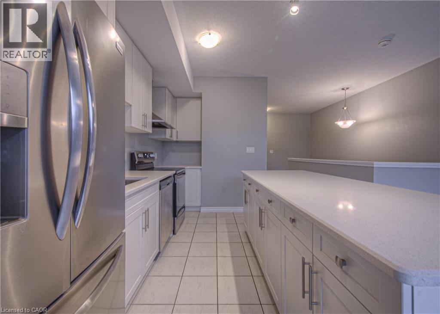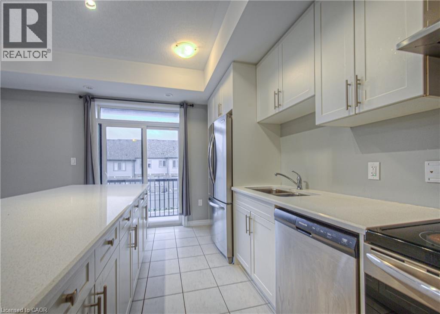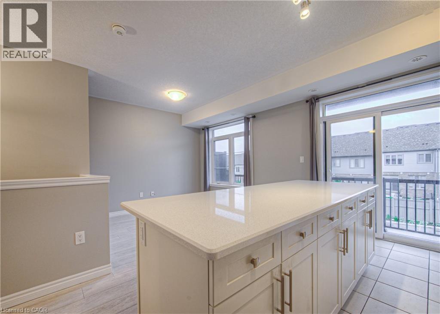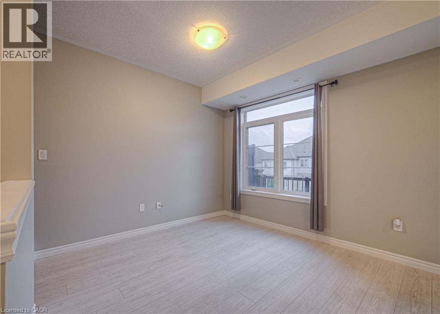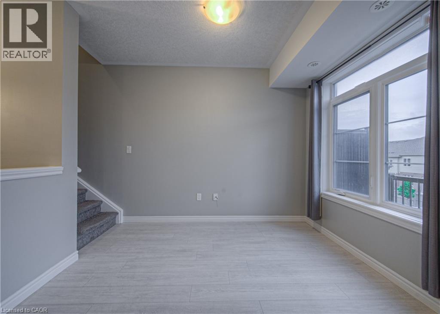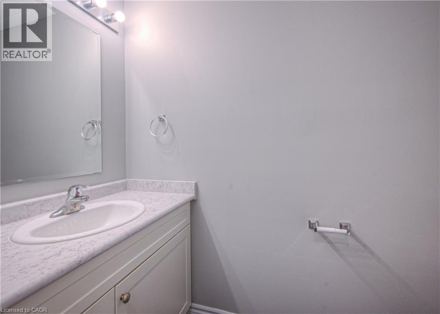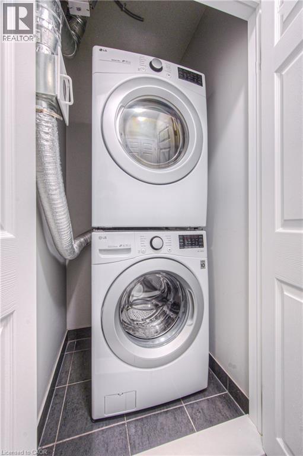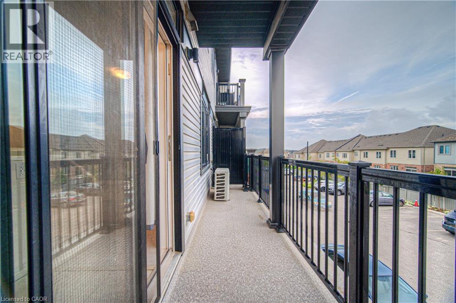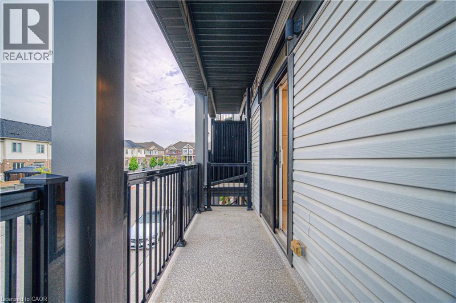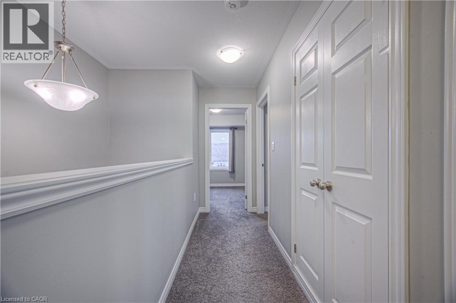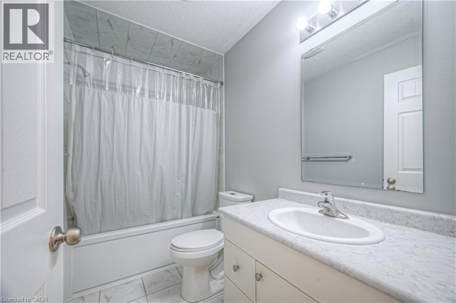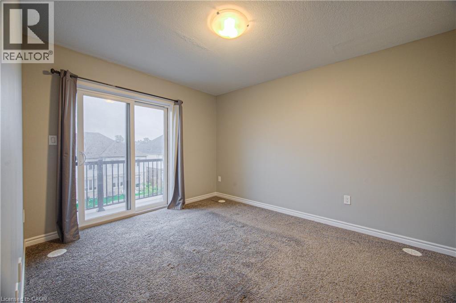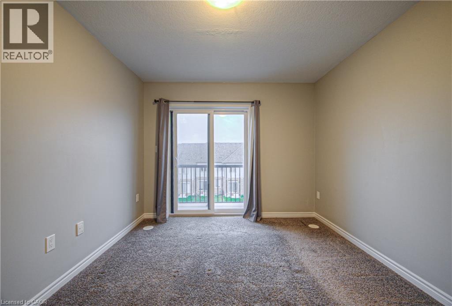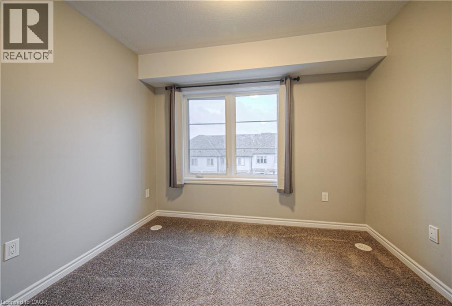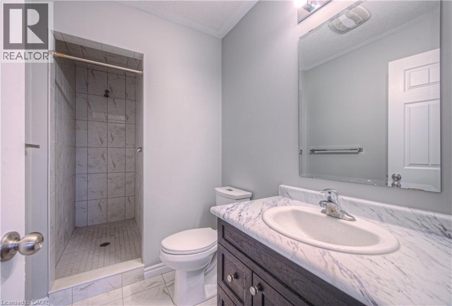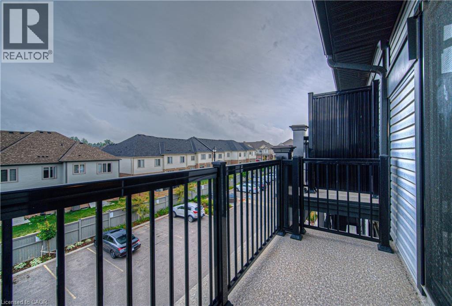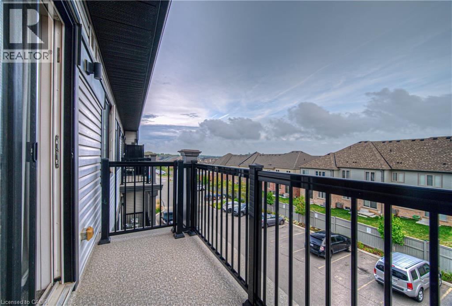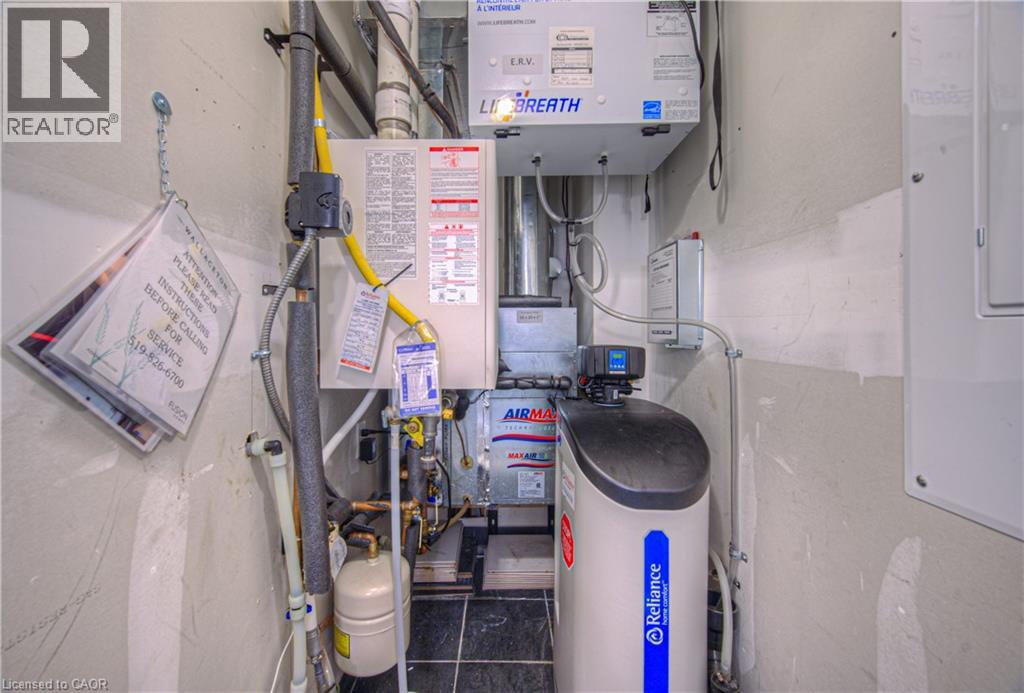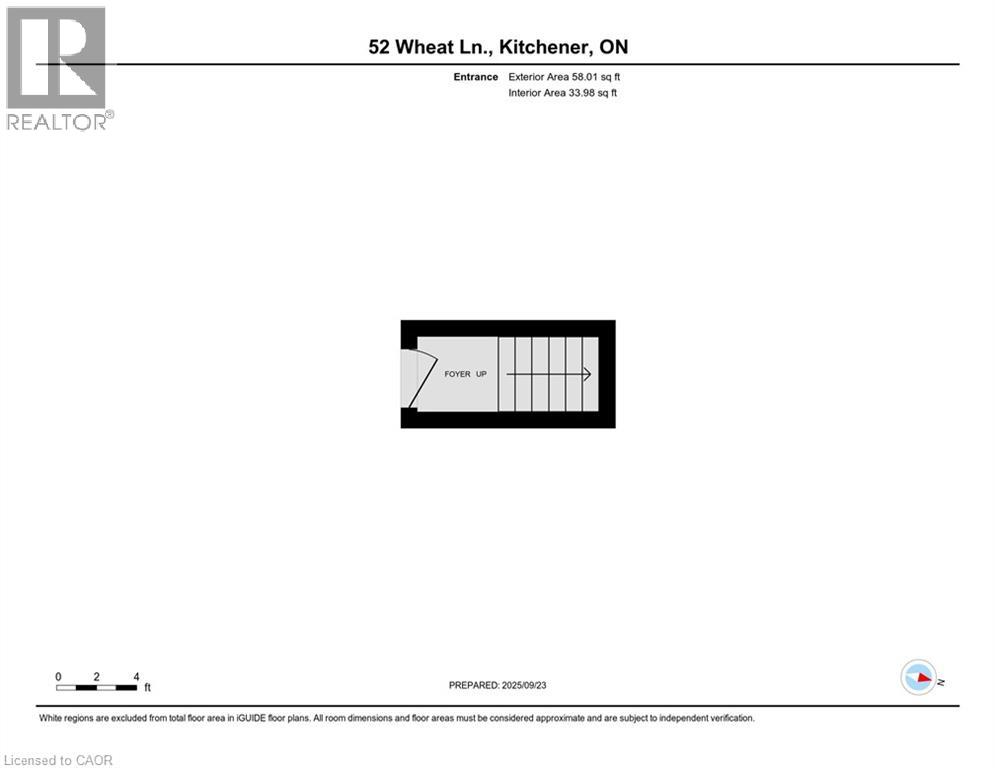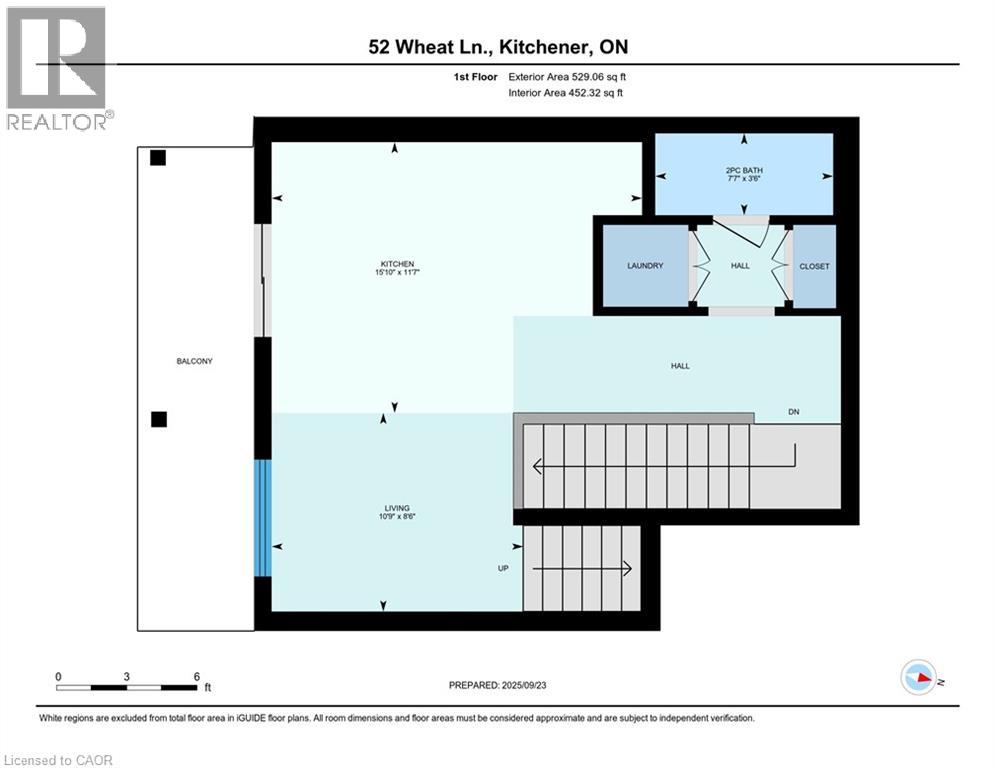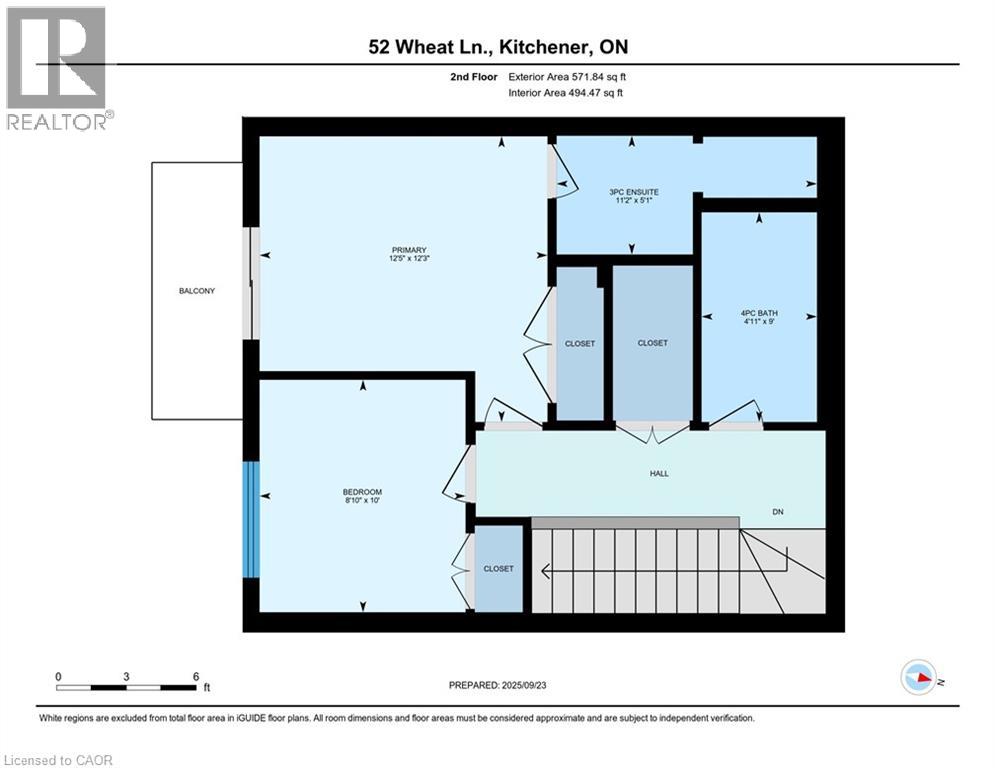52 Wheat Lane Kitchener, Ontario N2R 0R6
$499,999Maintenance, Landscaping, Property Management, Parking
$375 Monthly
Maintenance, Landscaping, Property Management, Parking
$375 MonthlyWelcome to 52 Wheat Lane, nestled in the highly sought-after Huron Village community of Kitchener. This modern and stylish 2-bedroom, 2.5-bathroom stacked townhome is a few years old & loaded with many recent upgrades. Whether you’re a first-time homebuyer, a growing family or an investor, this property is move-in ready. The dream kitchen is the true centerpiece of the home, featuring an oversized extended island , and plenty of cabinetry for storage. This space extends to a covered balcony, where you can relax year-round and enjoy peaceful community views. Upstairs, you’ll find two bedrooms and two full bathrooms. Living in Huron Village means being part of one of Kitchener’s fastest-growing and most desirable neighborhoods. Families will love the proximity to two brand-new schools, playgrounds, and parks, - just a short walk away. Don't miss this opportunity to own in one of the Kitchener's most south after communities. Book your showing today! (id:41954)
Property Details
| MLS® Number | 40773056 |
| Property Type | Single Family |
| Amenities Near By | Place Of Worship, Playground, Schools, Shopping |
| Equipment Type | Furnace, Rental Water Softener, Water Heater |
| Features | Balcony, Paved Driveway |
| Parking Space Total | 1 |
| Rental Equipment Type | Furnace, Rental Water Softener, Water Heater |
Building
| Bathroom Total | 3 |
| Bedrooms Above Ground | 2 |
| Bedrooms Total | 2 |
| Appliances | Dishwasher, Dryer, Refrigerator, Stove, Washer |
| Basement Type | None |
| Constructed Date | 2021 |
| Construction Material | Concrete Block, Concrete Walls |
| Construction Style Attachment | Attached |
| Cooling Type | Central Air Conditioning |
| Exterior Finish | Concrete, Vinyl Siding |
| Half Bath Total | 1 |
| Heating Fuel | Natural Gas |
| Heating Type | Forced Air |
| Size Interior | 1159 Sqft |
| Type | Row / Townhouse |
| Utility Water | Municipal Water |
Land
| Access Type | Highway Access |
| Acreage | No |
| Land Amenities | Place Of Worship, Playground, Schools, Shopping |
| Sewer | Municipal Sewage System |
| Size Total Text | Unknown |
| Zoning Description | R-8 520r |
Rooms
| Level | Type | Length | Width | Dimensions |
|---|---|---|---|---|
| Second Level | Bedroom | 12'3'' x 12'5'' | ||
| Second Level | Bedroom | 10'0'' x 8'10'' | ||
| Second Level | 4pc Bathroom | 9'0'' x 4'11'' | ||
| Second Level | 3pc Bathroom | 5'1'' x 11'2'' | ||
| Main Level | Living Room | 8'6'' x 10'9'' | ||
| Main Level | Kitchen | 11'7'' x 15'10'' | ||
| Main Level | 2pc Bathroom | 3'6'' x 7'7'' |
https://www.realtor.ca/real-estate/28919591/52-wheat-lane-kitchener
Interested?
Contact us for more information
