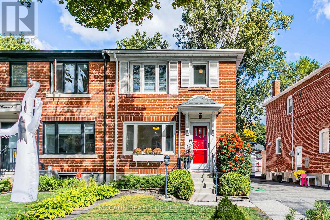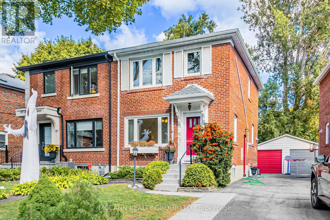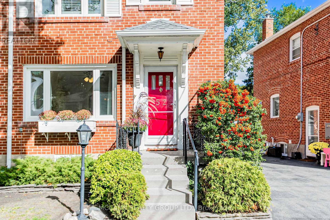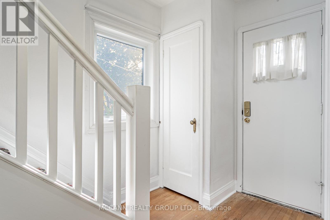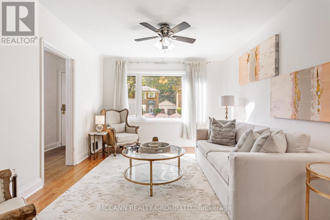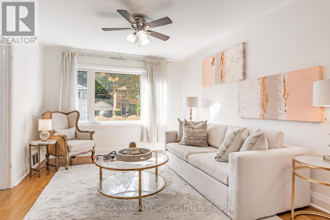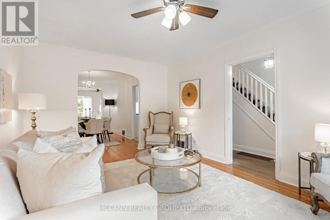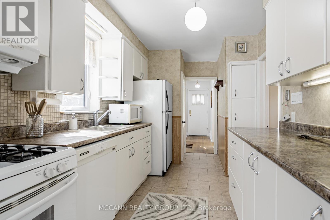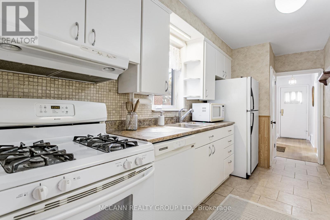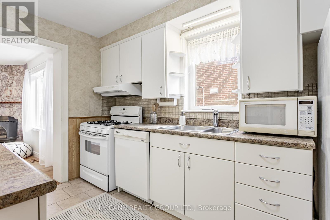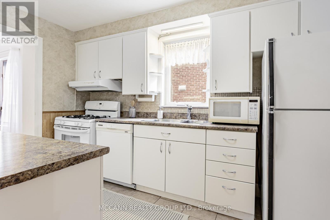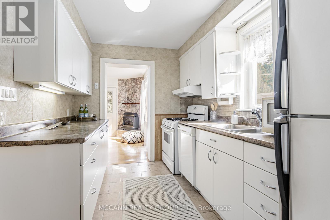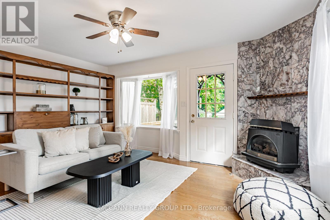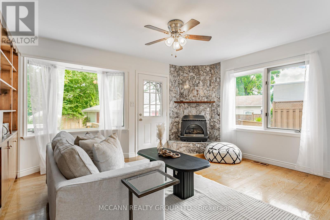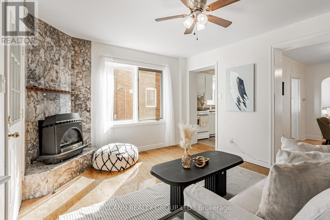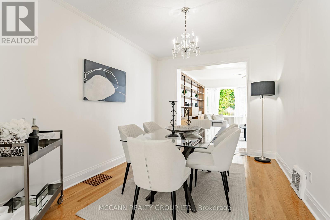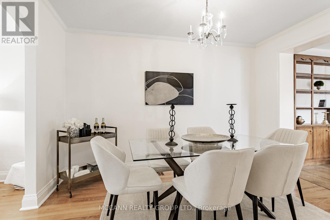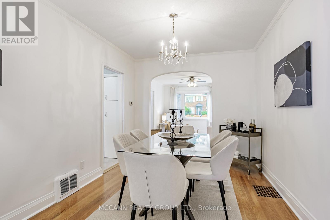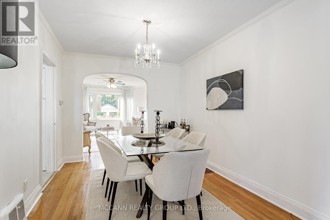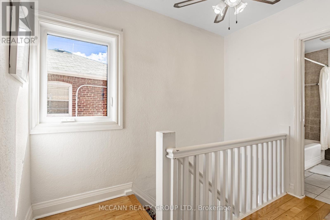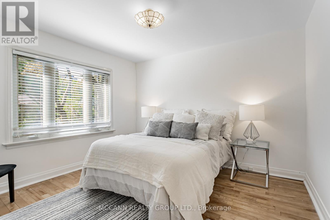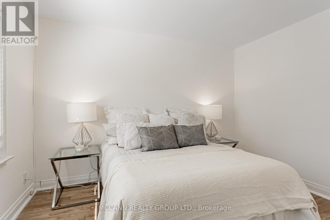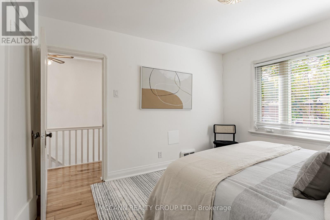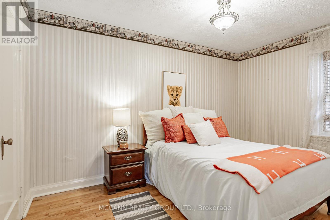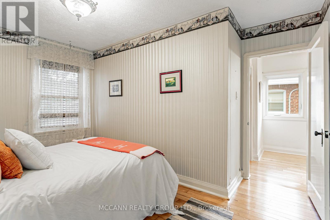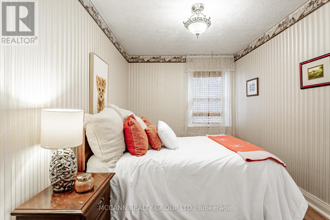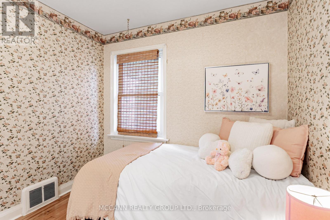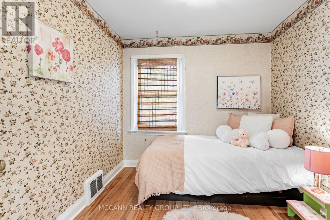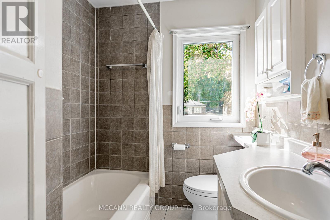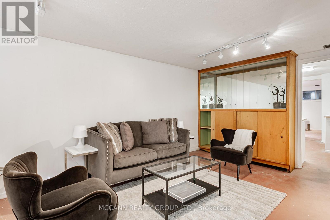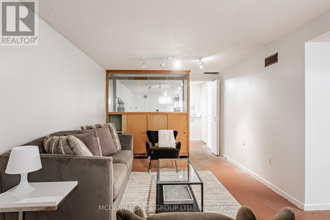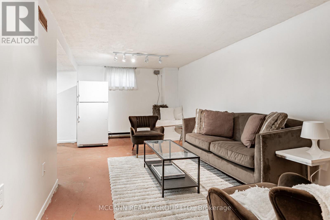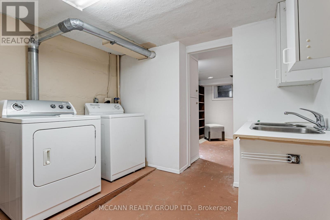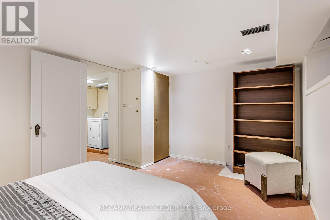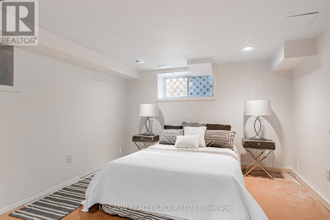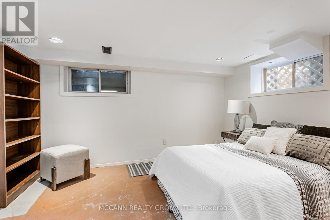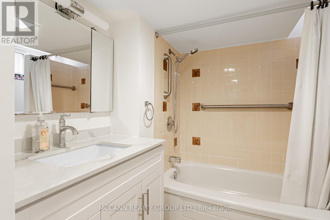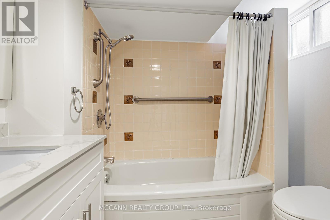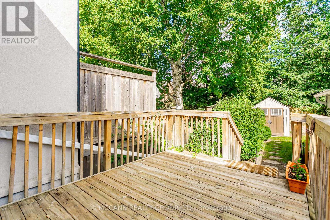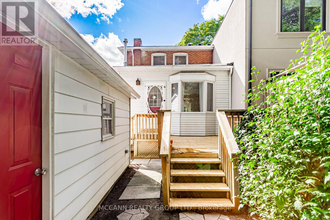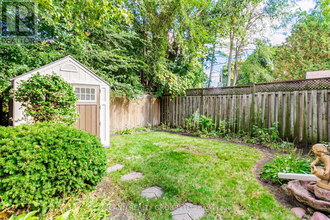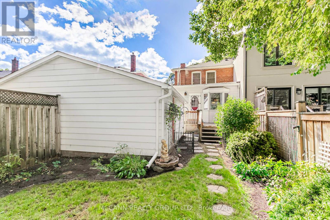4 Bedroom
2 Bathroom
1100 - 1500 sqft
Fireplace
Central Air Conditioning
Forced Air
$1,425,000
Nestled on one of the quietest streets in Leaside, this beautifully maintained 3+1 Bedrm 2 Bathrm home offers a rare Family Room addition and timeless charm throughout. The main floor features elegant hardwood floors across the Living, Dining, and Family Rooms. The spacious Living Room is filled with natural light with a large picture window overlooking the street. The open-concept Dining Room is perfect for entertaining, seamlessly connected to both the Living and Family Rooms. The Kitchen offers ample storage, tile floors, and a gas stove. The rare main-floor Family Room features a cozy gas fireplace and a walk-out to the private back deck, perfect for relaxing or entertaining outdoors. Upstairs, you will find three spacious Bedrooms, all with hardwood floors, large windows, and closets. The Primary Bedroom overlooks the street and the other two bedrooms overlook the backyard. The Lower Level includes a large Recreation Room, Laundry Room, ample storage, and an additional Bedroom perfect for guests or a nanny suite. Enjoy outdoor living on the back deck overlooking the spacious backyard, complete with a garden play area and a convenient garden shed. Located just steps from shops, fine dining, and the TTC, this home is within the highly sought-after Northlea and Leaside school district. A detached garage and mutual drive provide parking for up to three cars. Explore nearby Serena Gundy Park, with scenic trails leading to Sunnybrook Park and beyond. A rare opportunity to own a beautiful family home in one of Torontos most desirable neighbourhoods! (id:41954)
Property Details
|
MLS® Number
|
C12459938 |
|
Property Type
|
Single Family |
|
Community Name
|
Leaside |
|
Amenities Near By
|
Hospital, Public Transit, Place Of Worship, Park, Schools |
|
Equipment Type
|
Water Heater |
|
Features
|
Carpet Free |
|
Parking Space Total
|
3 |
|
Rental Equipment Type
|
Water Heater |
Building
|
Bathroom Total
|
2 |
|
Bedrooms Above Ground
|
3 |
|
Bedrooms Below Ground
|
1 |
|
Bedrooms Total
|
4 |
|
Amenities
|
Fireplace(s) |
|
Appliances
|
Garage Door Opener Remote(s), Dishwasher, Dryer, Stove, Washer, Window Coverings, Refrigerator |
|
Basement Development
|
Finished |
|
Basement Features
|
Separate Entrance |
|
Basement Type
|
N/a (finished) |
|
Construction Style Attachment
|
Semi-detached |
|
Cooling Type
|
Central Air Conditioning |
|
Exterior Finish
|
Brick |
|
Fireplace Present
|
Yes |
|
Flooring Type
|
Hardwood, Tile |
|
Foundation Type
|
Unknown |
|
Heating Fuel
|
Natural Gas |
|
Heating Type
|
Forced Air |
|
Stories Total
|
2 |
|
Size Interior
|
1100 - 1500 Sqft |
|
Type
|
House |
|
Utility Water
|
Municipal Water |
Parking
Land
|
Acreage
|
No |
|
Land Amenities
|
Hospital, Public Transit, Place Of Worship, Park, Schools |
|
Sewer
|
Sanitary Sewer |
|
Size Depth
|
115 Ft |
|
Size Frontage
|
29 Ft ,1 In |
|
Size Irregular
|
29.1 X 115 Ft |
|
Size Total Text
|
29.1 X 115 Ft |
Rooms
| Level |
Type |
Length |
Width |
Dimensions |
|
Second Level |
Primary Bedroom |
3.66 m |
3.4 m |
3.66 m x 3.4 m |
|
Second Level |
Bedroom 2 |
4.01 m |
3.4 m |
4.01 m x 3.4 m |
|
Second Level |
Bedroom 3 |
2.97 m |
2.67 m |
2.97 m x 2.67 m |
|
Lower Level |
Recreational, Games Room |
5.33 m |
2.9 m |
5.33 m x 2.9 m |
|
Lower Level |
Bedroom |
3.35 m |
4.11 m |
3.35 m x 4.11 m |
|
Lower Level |
Laundry Room |
2.87 m |
2.95 m |
2.87 m x 2.95 m |
|
Main Level |
Living Room |
4.57 m |
3.35 m |
4.57 m x 3.35 m |
|
Main Level |
Dining Room |
3.68 m |
2.84 m |
3.68 m x 2.84 m |
|
Main Level |
Family Room |
3.48 m |
4.39 m |
3.48 m x 4.39 m |
|
Main Level |
Kitchen |
3.76 m |
2.44 m |
3.76 m x 2.44 m |
https://www.realtor.ca/real-estate/28984548/52-thursfield-crescent-toronto-leaside-leaside
