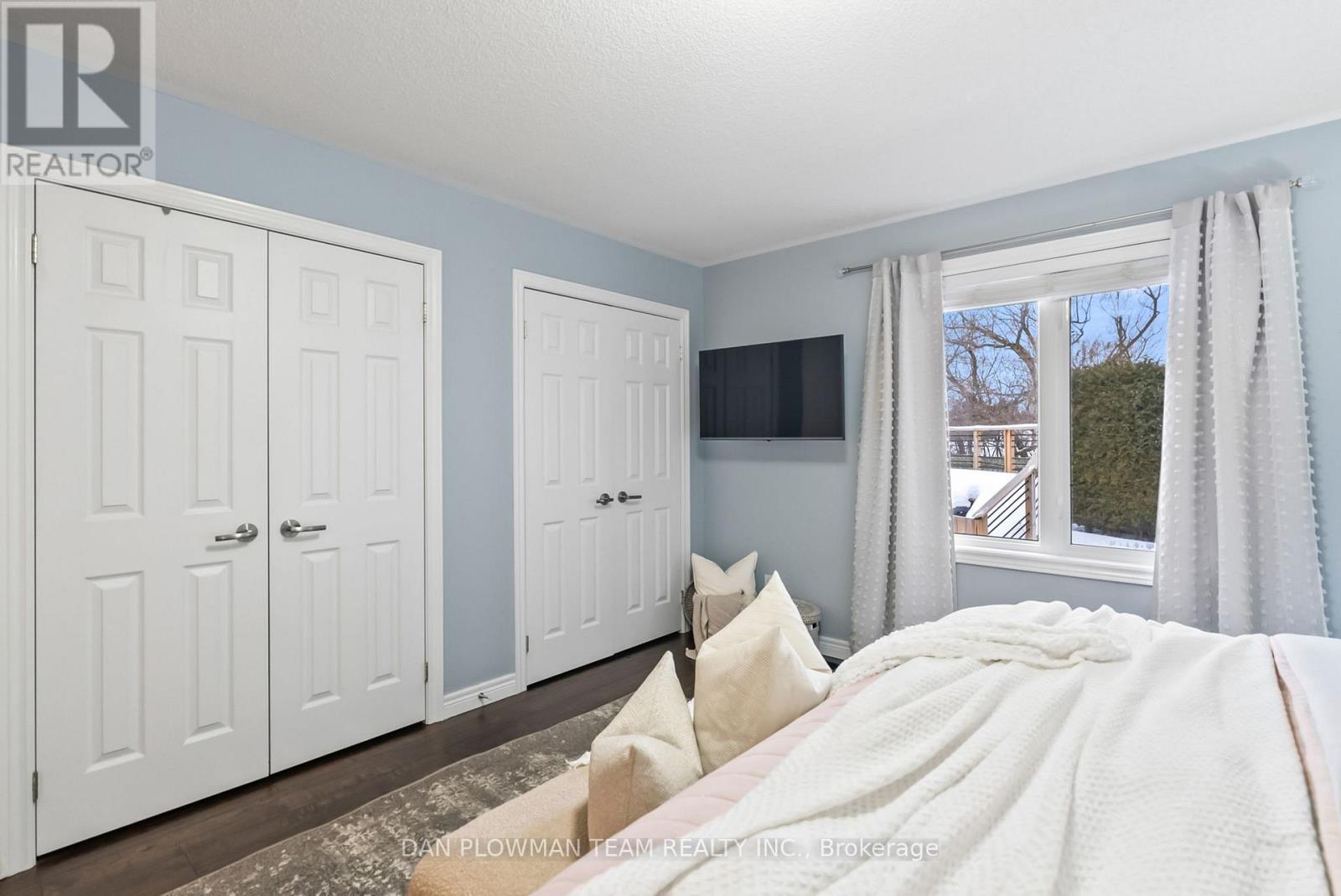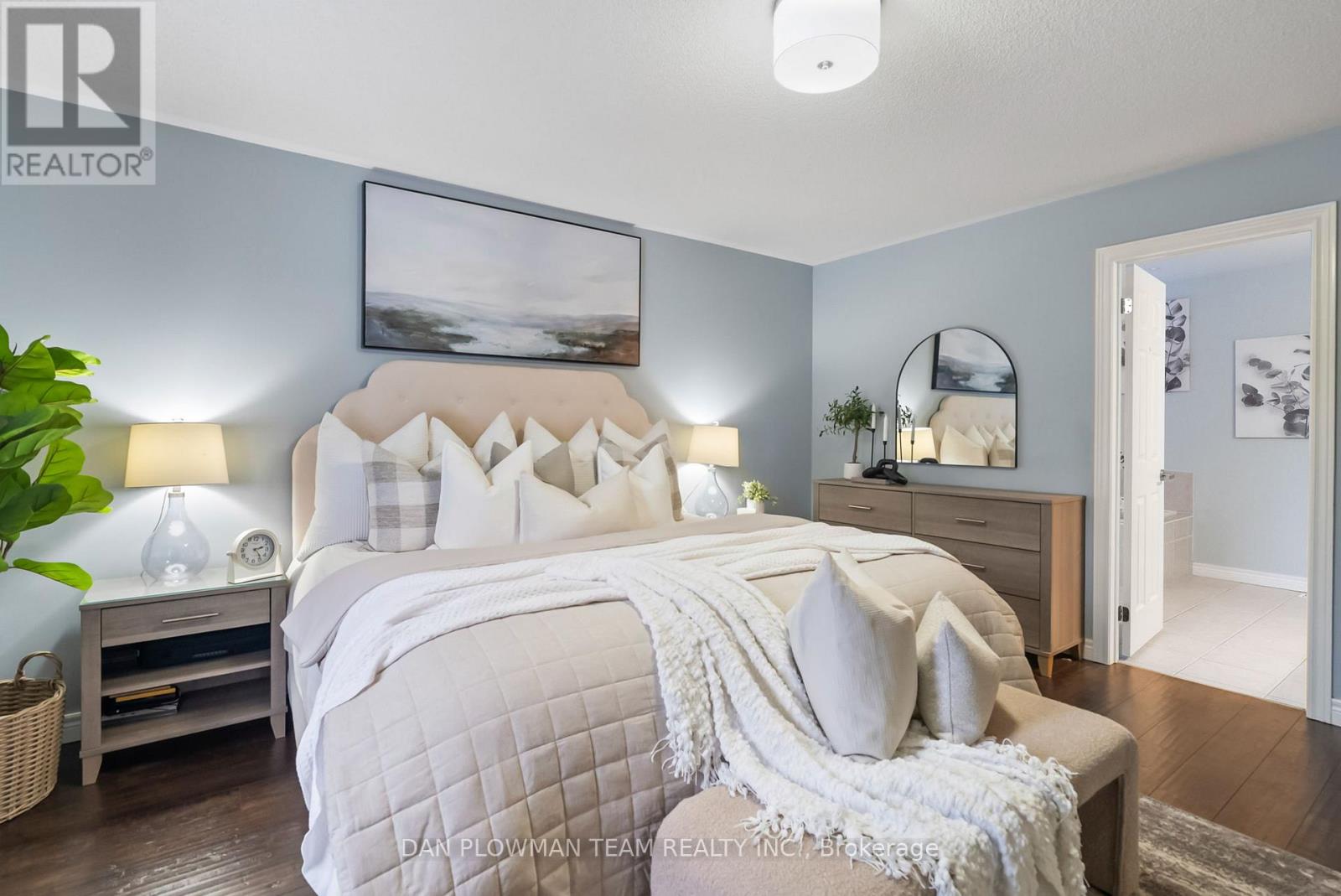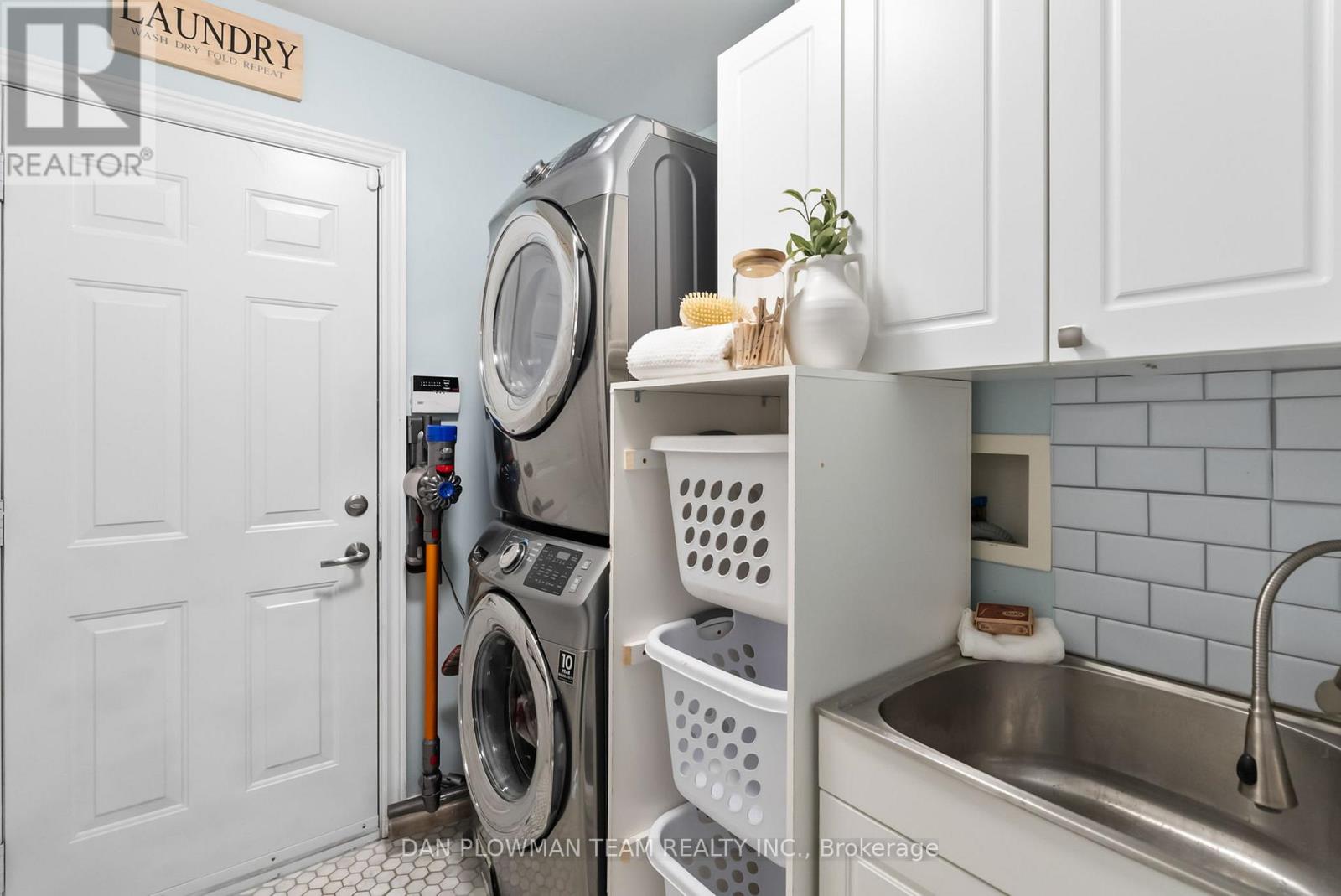52 Spicer Street Port Hope, Ontario L1A 4J5
$950,000
Welcome to this exceptional 2+3 bedroom, 3-bath detached bungalow offering just under 3000 sqft of finished living space. Located at the end of a quiet cul-de-sac with green space behind. Nestled on an oversized pie-shaped lot, this home features an expansive open floor plan with plenty of room for family living and entertaining. Inside, you'll find a spacious and bright living area, perfect for hosting gatherings or relaxing in comfort. The kitchen is a entertainer's dream, with ample counter space, and a large island, overlooking your living space. The main level includes 2 generous bedrooms, with the primary suite offering a 4 Piece ensuite. Step outside and experience your very own backyard oasis, designed for both relaxation and entertainment. The large above-ground pool invites you to unwind, while the hot tub offers a serene spot for year-round enjoyment. Cooking enthusiasts will appreciate the outdoor kitchen, complete with a built-in smoker, perfect for grilling and hosting BBQs. The gazebo, featuring a projector setup, creates the ideal spot for family movie nights under the stars. This unique home offers an unbeatable combination of indoor luxury and outdoor paradise, making it perfect for a family looking to live in style. Don't miss out on this rare opportunity! (id:41954)
Open House
This property has open houses!
11:00 am
Ends at:1:00 pm
11:00 am
Ends at:1:00 pm
Property Details
| MLS® Number | X11971933 |
| Property Type | Single Family |
| Community Name | Port Hope |
| Parking Space Total | 6 |
| Pool Type | Above Ground Pool |
Building
| Bathroom Total | 3 |
| Bedrooms Above Ground | 2 |
| Bedrooms Below Ground | 3 |
| Bedrooms Total | 5 |
| Appliances | Water Heater |
| Architectural Style | Bungalow |
| Basement Development | Finished |
| Basement Type | N/a (finished) |
| Construction Style Attachment | Detached |
| Cooling Type | Central Air Conditioning |
| Exterior Finish | Brick |
| Fireplace Present | Yes |
| Flooring Type | Laminate, Carpeted |
| Foundation Type | Poured Concrete |
| Heating Fuel | Natural Gas |
| Heating Type | Forced Air |
| Stories Total | 1 |
| Type | House |
| Utility Water | Municipal Water |
Parking
| Attached Garage |
Land
| Acreage | No |
| Sewer | Sanitary Sewer |
| Size Depth | 210 Ft ,6 In |
| Size Frontage | 37 Ft |
| Size Irregular | 37.07 X 210.54 Ft |
| Size Total Text | 37.07 X 210.54 Ft |
Rooms
| Level | Type | Length | Width | Dimensions |
|---|---|---|---|---|
| Lower Level | Bedroom 5 | 6.65 m | 3.29 m | 6.65 m x 3.29 m |
| Lower Level | Recreational, Games Room | 8.04 m | 3.44 m | 8.04 m x 3.44 m |
| Lower Level | Den | 4.13 m | 3.42 m | 4.13 m x 3.42 m |
| Lower Level | Bedroom 3 | 5.85 m | 3.43 m | 5.85 m x 3.43 m |
| Lower Level | Bedroom 4 | 4.39 m | 4.07 m | 4.39 m x 4.07 m |
| Main Level | Family Room | 7.07 m | 3.38 m | 7.07 m x 3.38 m |
| Main Level | Dining Room | 7.07 m | 3.38 m | 7.07 m x 3.38 m |
| Main Level | Living Room | 5.46 m | 3.19 m | 5.46 m x 3.19 m |
| Main Level | Kitchen | 6.99 m | 3.68 m | 6.99 m x 3.68 m |
| Main Level | Primary Bedroom | 4.55 m | 4.15 m | 4.55 m x 4.15 m |
| Main Level | Bedroom 2 | 3.21 m | 3.64 m | 3.21 m x 3.64 m |
https://www.realtor.ca/real-estate/27913344/52-spicer-street-port-hope-port-hope
Interested?
Contact us for more information

















































