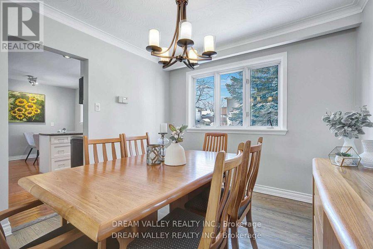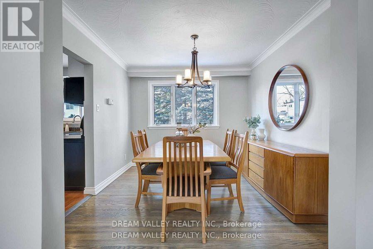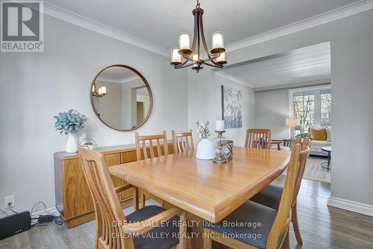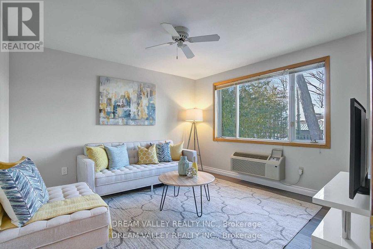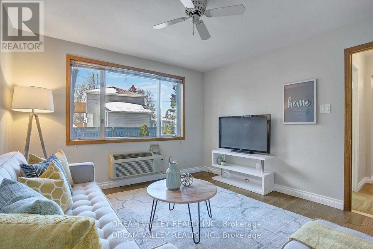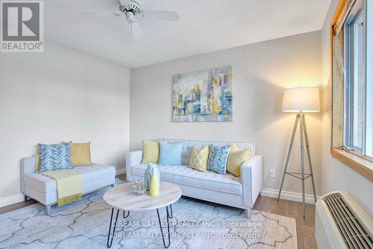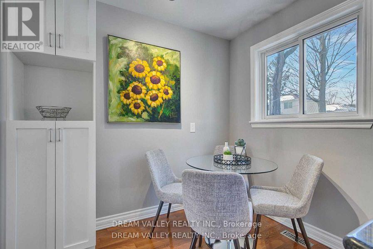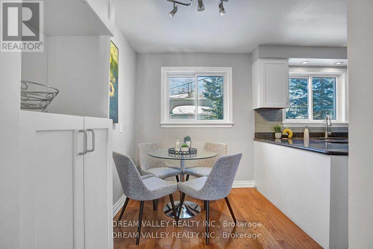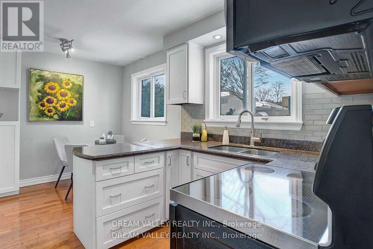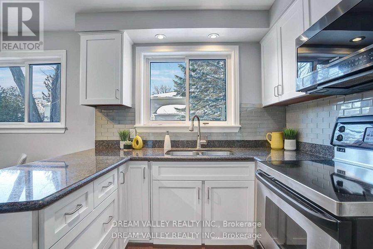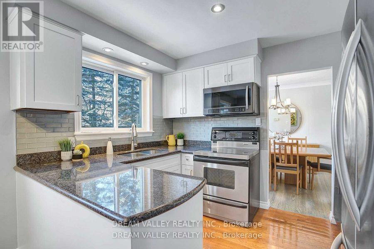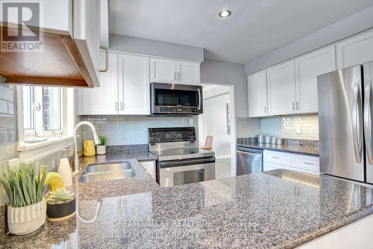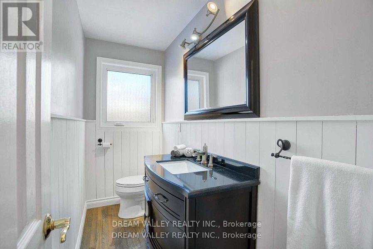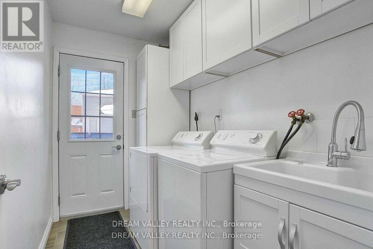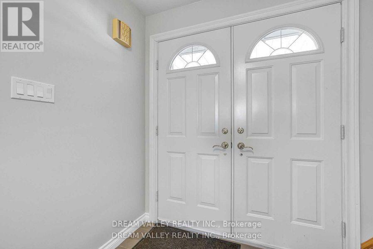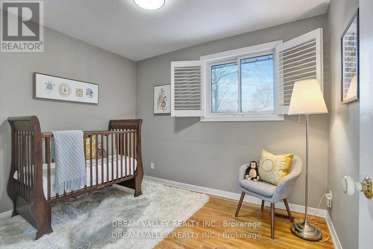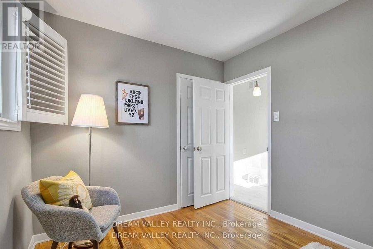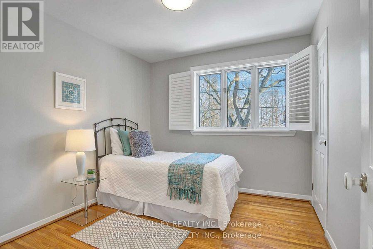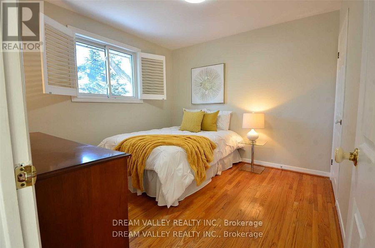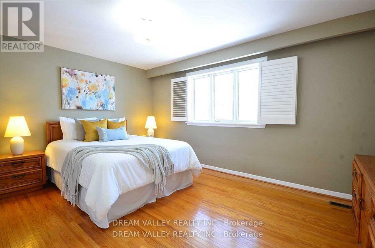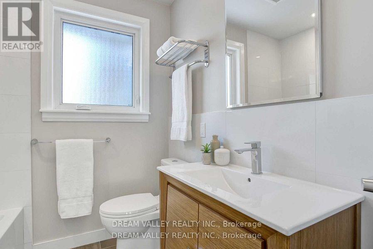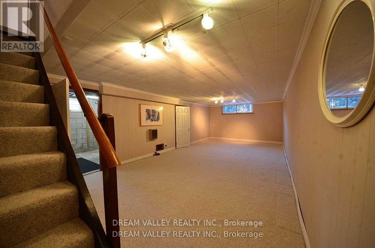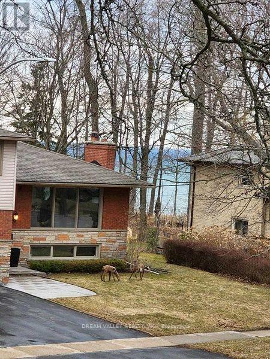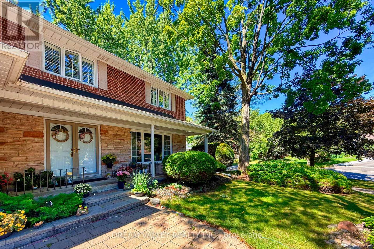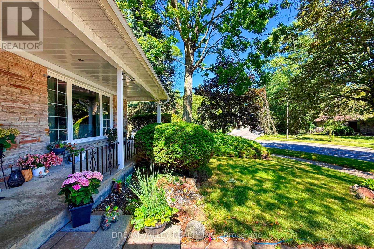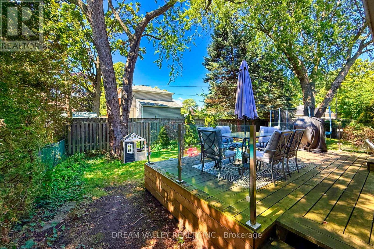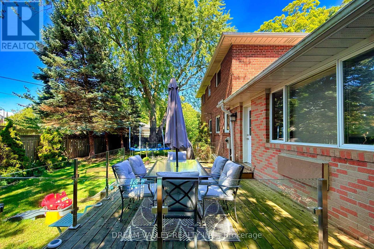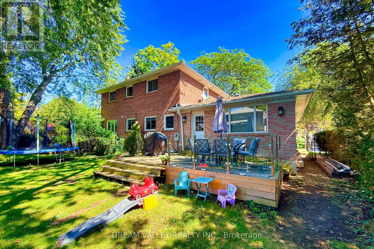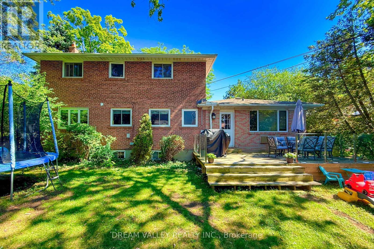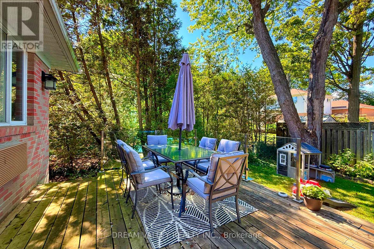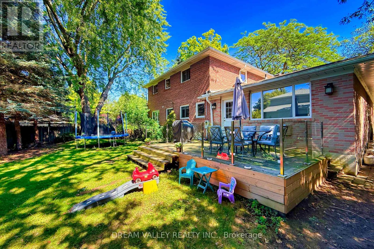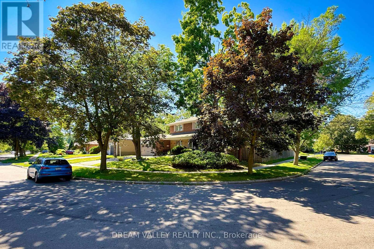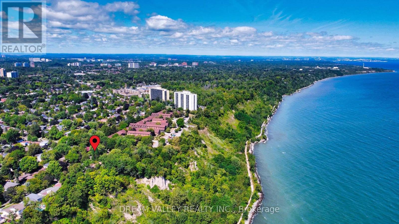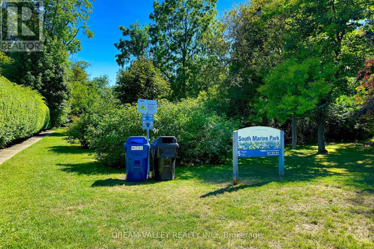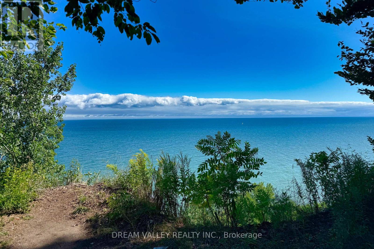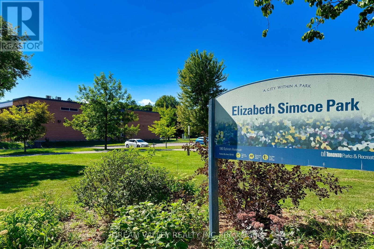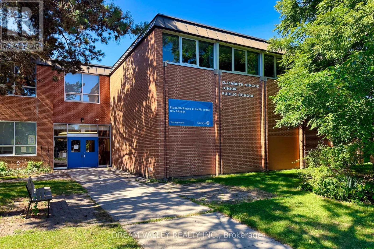4 Bedroom
2 Bathroom
1500 - 2000 sqft
Central Air Conditioning
Forced Air
$1,467,000
Welcome to 52 South Marine Drive in the heart of prestigious Guildwood Village. This sun-filled 4-bedroom, 2-bath detached home offers a perfect family living space on a generous 68.49 x 110.41 ft. lot. Featuring a spacious living room with large picture windows, a walk-out deck, and a double car garage, this residence is surrounded by parks, trails, and top-rated schools. Located just minutes from the Scarborough Bluffs, Bluffers Park & Marina, and the historic Guild Inn & Grounds, the property provides a rare opportunity to live steps from nature while enjoying the convenience of top-rated schools, parks, tennis courts, and family-friendly amenities. Perfect for buyers seeking an occasional lake view from bedrooms, a peaceful tree-lined neighborhood, this home captures the very best of east Toronto living, easy commute to downtown. (id:41954)
Property Details
|
MLS® Number
|
E12407809 |
|
Property Type
|
Single Family |
|
Community Name
|
Guildwood |
|
Equipment Type
|
Water Heater - Gas, Water Heater |
|
Parking Space Total
|
6 |
|
Rental Equipment Type
|
Water Heater - Gas, Water Heater |
Building
|
Bathroom Total
|
2 |
|
Bedrooms Above Ground
|
4 |
|
Bedrooms Total
|
4 |
|
Basement Development
|
Finished |
|
Basement Type
|
N/a (finished) |
|
Construction Style Attachment
|
Detached |
|
Cooling Type
|
Central Air Conditioning |
|
Exterior Finish
|
Brick |
|
Flooring Type
|
Hardwood, Carpeted |
|
Foundation Type
|
Concrete, Block |
|
Half Bath Total
|
1 |
|
Heating Fuel
|
Natural Gas |
|
Heating Type
|
Forced Air |
|
Stories Total
|
2 |
|
Size Interior
|
1500 - 2000 Sqft |
|
Type
|
House |
|
Utility Water
|
Municipal Water |
Parking
Land
|
Acreage
|
No |
|
Sewer
|
Sanitary Sewer |
|
Size Depth
|
101 Ft ,9 In |
|
Size Frontage
|
87 Ft ,3 In |
|
Size Irregular
|
87.3 X 101.8 Ft |
|
Size Total Text
|
87.3 X 101.8 Ft |
Rooms
| Level |
Type |
Length |
Width |
Dimensions |
|
Second Level |
Primary Bedroom |
5.6388 m |
4.06 m |
5.6388 m x 4.06 m |
|
Second Level |
Bedroom 2 |
3.22 m |
2.95 m |
3.22 m x 2.95 m |
|
Second Level |
Bedroom 3 |
3.3 m |
2.75 m |
3.3 m x 2.75 m |
|
Second Level |
Bedroom 4 |
3.17 m |
2.75 m |
3.17 m x 2.75 m |
|
Basement |
Recreational, Games Room |
8.85 m |
4.1 m |
8.85 m x 4.1 m |
|
Ground Level |
Living Room |
5.63 m |
4.06 m |
5.63 m x 4.06 m |
|
Ground Level |
Dining Room |
3.68 m |
2.75 m |
3.68 m x 2.75 m |
|
Ground Level |
Kitchen |
4.64 m |
3.27 m |
4.64 m x 3.27 m |
|
Ground Level |
Family Room |
3.78 m |
3.66 m |
3.78 m x 3.66 m |
Utilities
|
Electricity
|
Available |
|
Sewer
|
Available |
https://www.realtor.ca/real-estate/28871707/52-south-marine-drive-s-toronto-guildwood-guildwood





