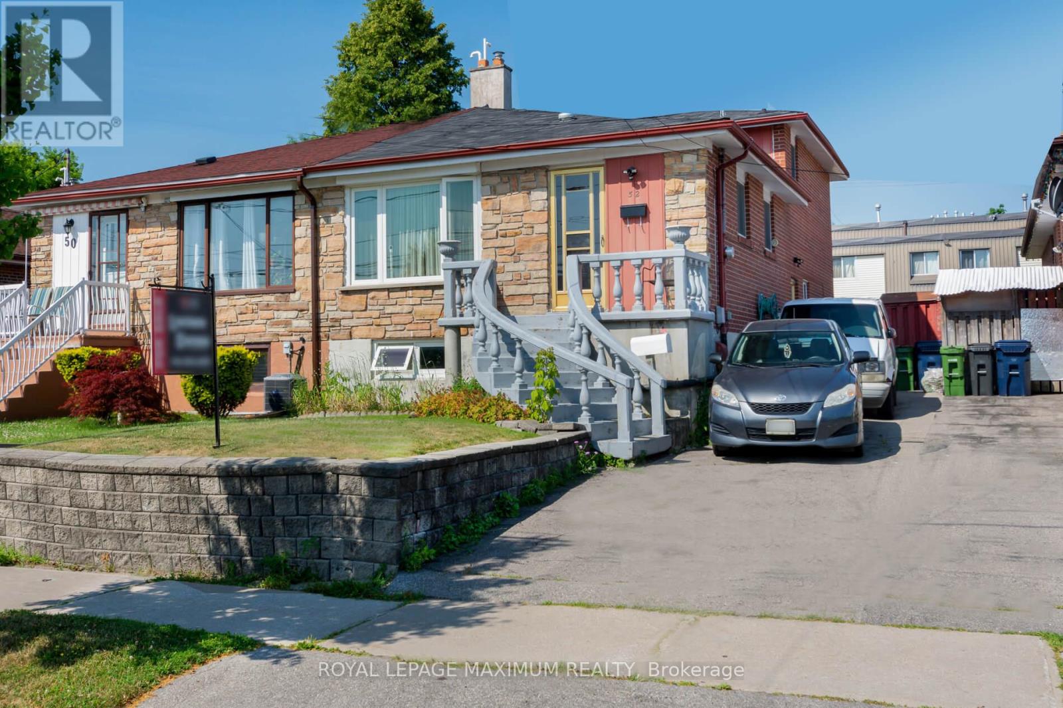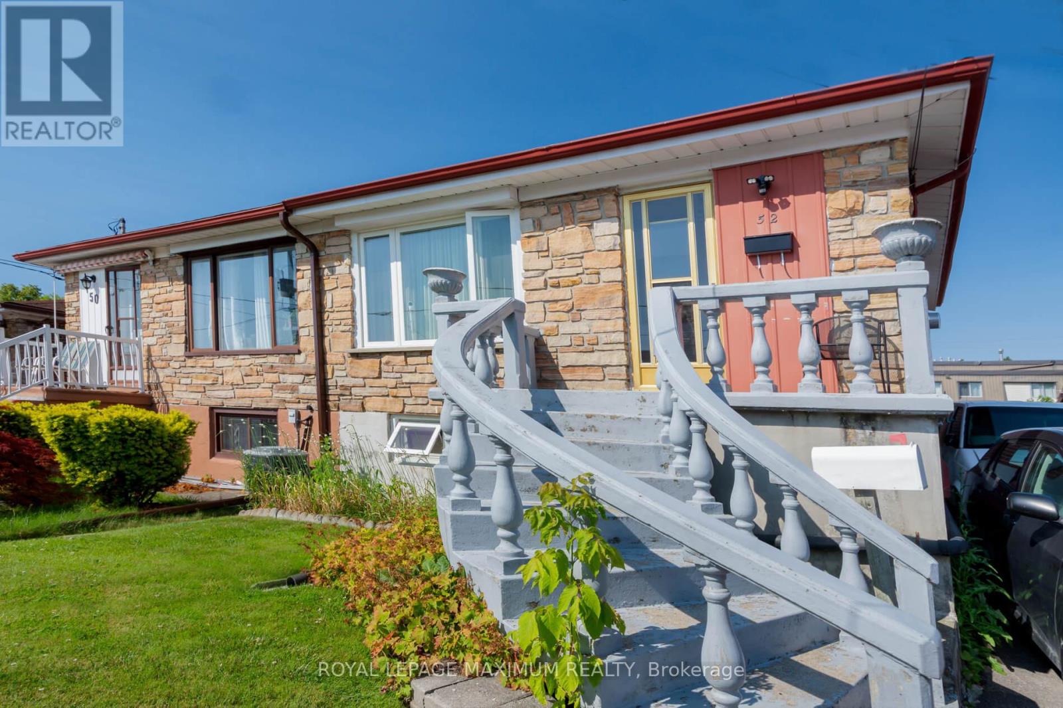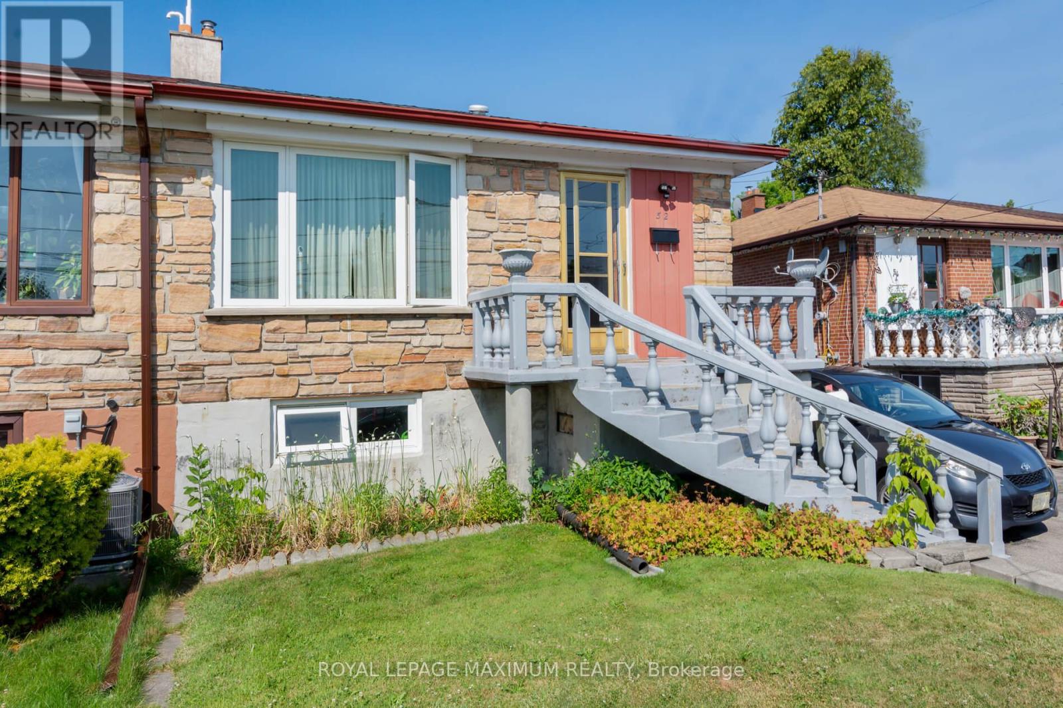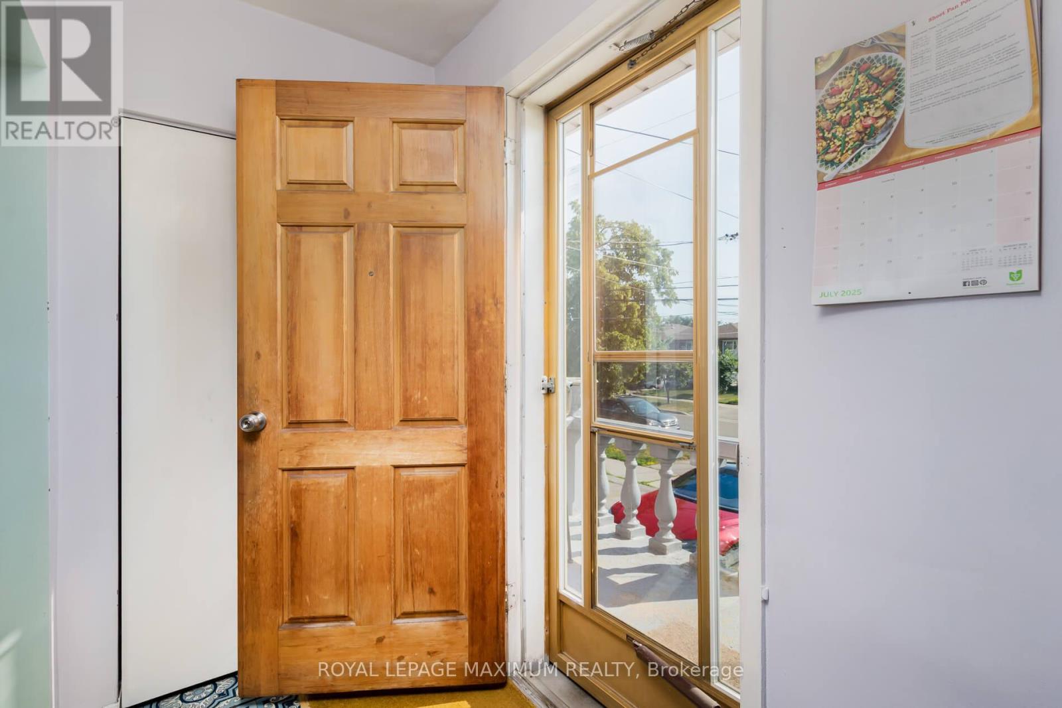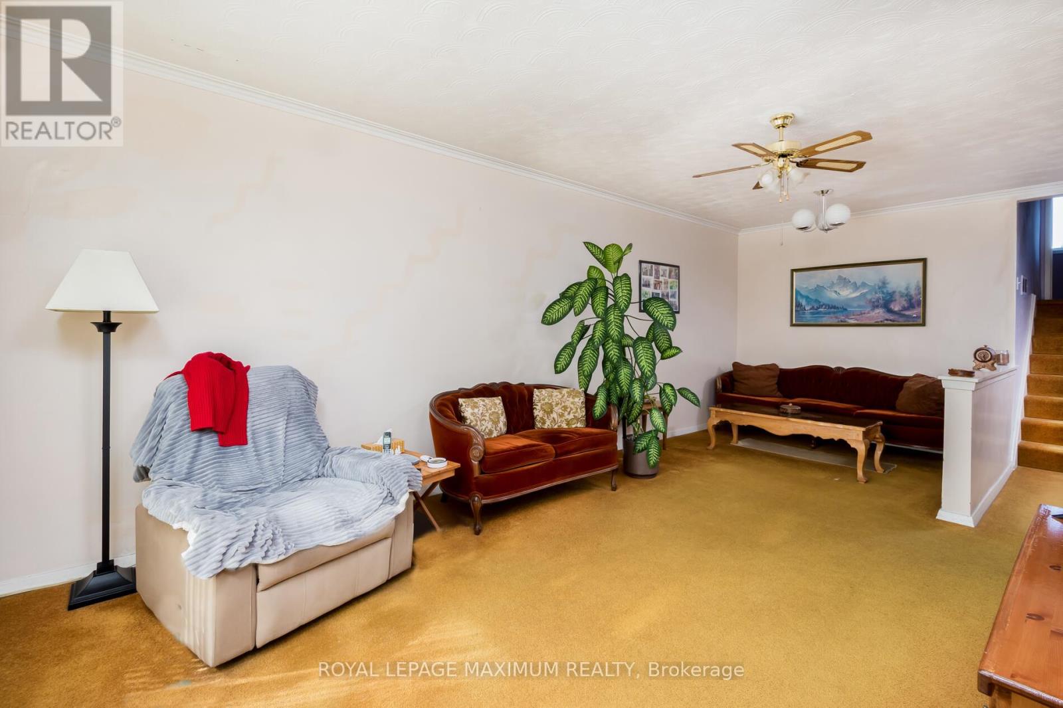4 Bedroom
3 Bathroom
1100 - 1500 sqft
Forced Air
$799,000
\\\\ Priced To Sell, Priced For Action \\\\ Perfect Investment, Great For Handyman \\\\ Spacious 4 Level Backsplit (1450 sqft mpac) \\\\ 4 Bedrooms Plus Den (2 Up + 2 Down) \\\\ Separate Side Entrance - Furnace Replaced - Hot Water Tank Owned - Windows + Patio Door Replaced 2011 \\\" (id:41954)
Property Details
|
MLS® Number
|
W12263897 |
|
Property Type
|
Single Family |
|
Community Name
|
Humber Summit |
|
Parking Space Total
|
4 |
Building
|
Bathroom Total
|
3 |
|
Bedrooms Above Ground
|
4 |
|
Bedrooms Total
|
4 |
|
Appliances
|
Dryer, Freezer, Stove, Washer, Window Coverings, Two Refrigerators |
|
Basement Development
|
Finished |
|
Basement Features
|
Separate Entrance |
|
Basement Type
|
N/a (finished) |
|
Construction Style Attachment
|
Semi-detached |
|
Construction Style Split Level
|
Backsplit |
|
Exterior Finish
|
Brick |
|
Flooring Type
|
Carpeted, Hardwood, Parquet |
|
Foundation Type
|
Unknown |
|
Half Bath Total
|
1 |
|
Heating Fuel
|
Natural Gas |
|
Heating Type
|
Forced Air |
|
Size Interior
|
1100 - 1500 Sqft |
|
Type
|
House |
|
Utility Water
|
Municipal Water |
Parking
Land
|
Acreage
|
No |
|
Sewer
|
Sanitary Sewer |
|
Size Depth
|
120 Ft |
|
Size Frontage
|
30 Ft |
|
Size Irregular
|
30 X 120 Ft |
|
Size Total Text
|
30 X 120 Ft |
Rooms
| Level |
Type |
Length |
Width |
Dimensions |
|
Basement |
Recreational, Games Room |
4.05 m |
4.05 m |
4.05 m x 4.05 m |
|
Lower Level |
Bedroom 3 |
3.6 m |
3.6 m |
3.6 m x 3.6 m |
|
Lower Level |
Bedroom 4 |
3.45 m |
2.6 m |
3.45 m x 2.6 m |
|
Lower Level |
Den |
1.6 m |
1.6 m |
1.6 m x 1.6 m |
|
Main Level |
Kitchen |
4.4 m |
2.6 m |
4.4 m x 2.6 m |
|
Main Level |
Dining Room |
3 m |
3 m |
3 m x 3 m |
|
Main Level |
Living Room |
4.5 m |
3.6 m |
4.5 m x 3.6 m |
|
Upper Level |
Primary Bedroom |
5 m |
3.6 m |
5 m x 3.6 m |
|
Upper Level |
Bedroom 2 |
3.05 m |
2.6 m |
3.05 m x 2.6 m |
https://www.realtor.ca/real-estate/28561234/52-seacliff-boulevard-toronto-humber-summit-humber-summit
