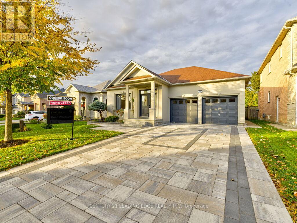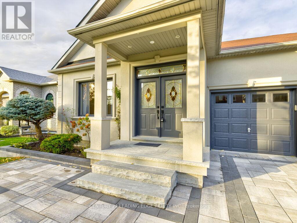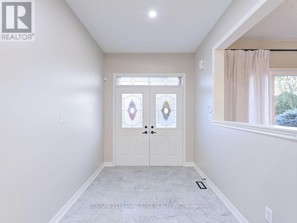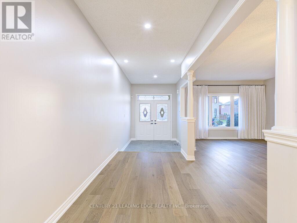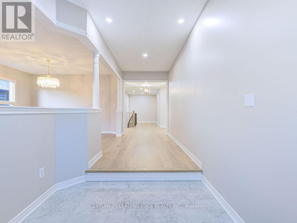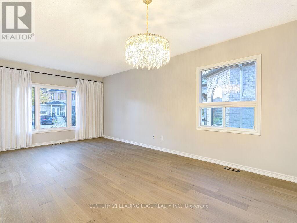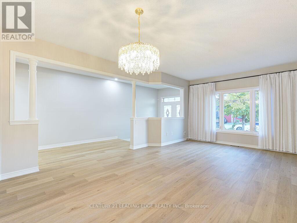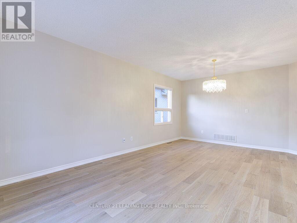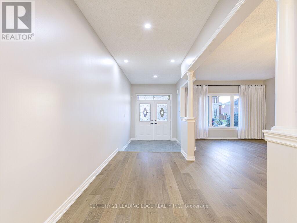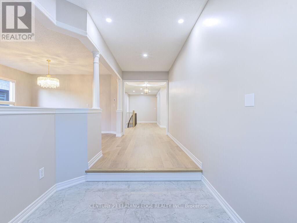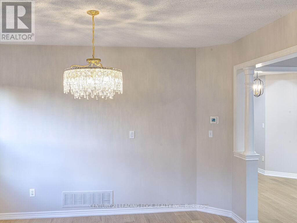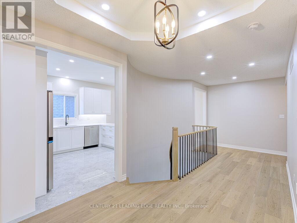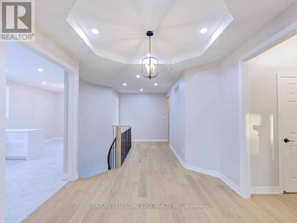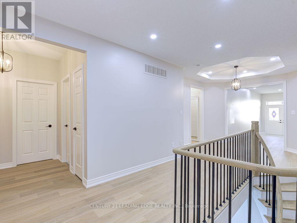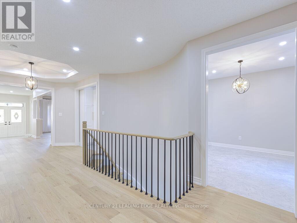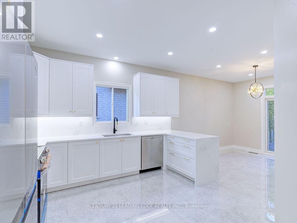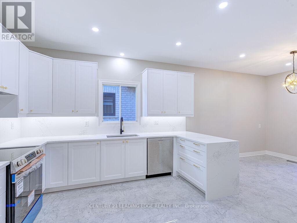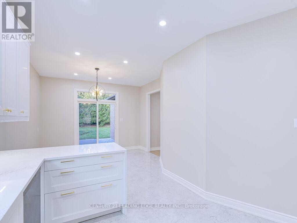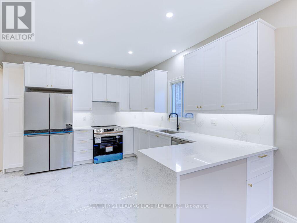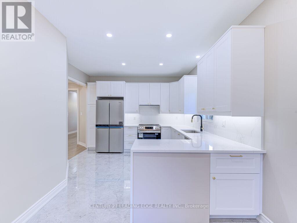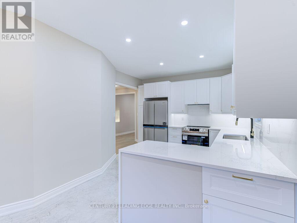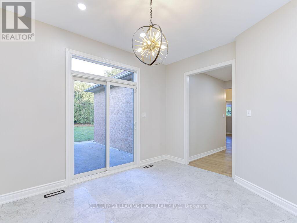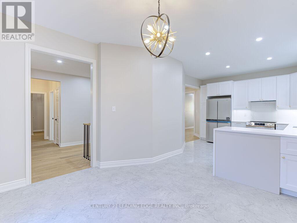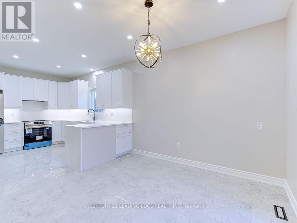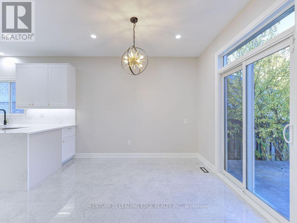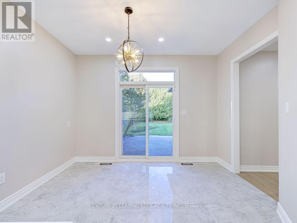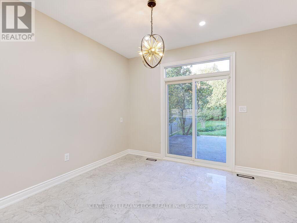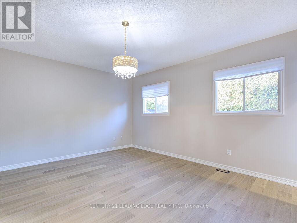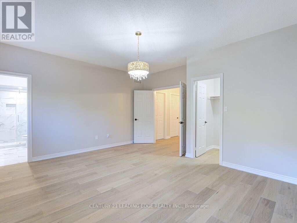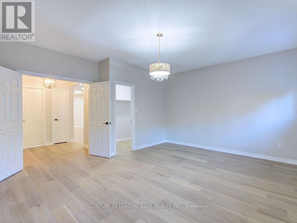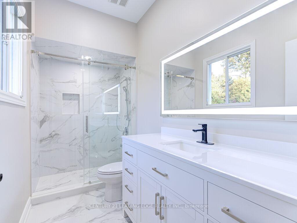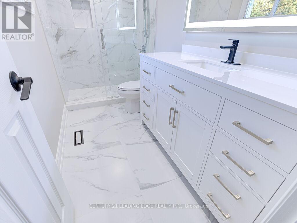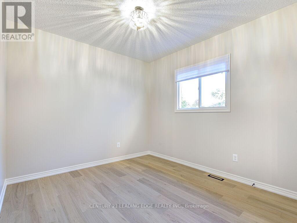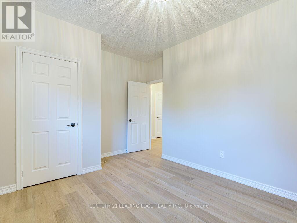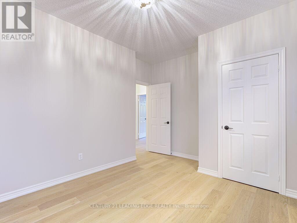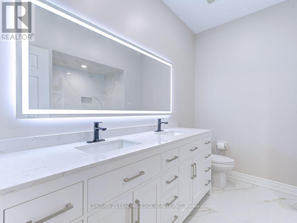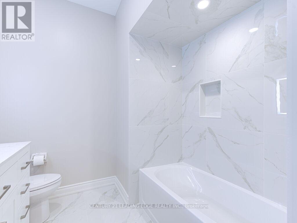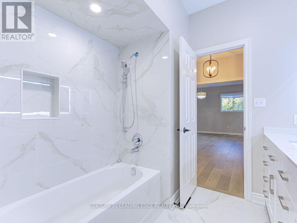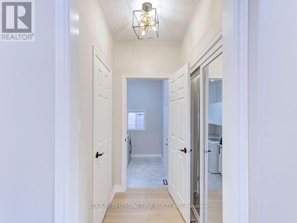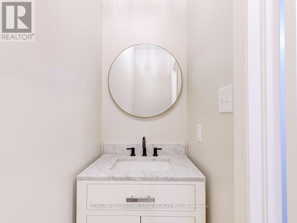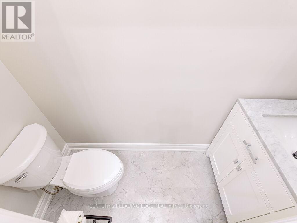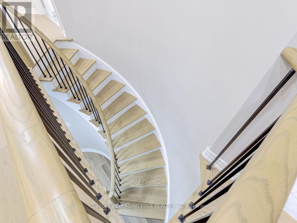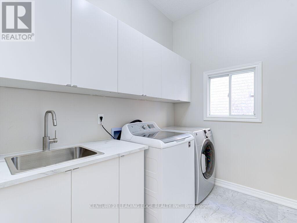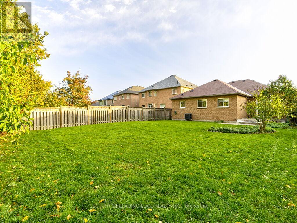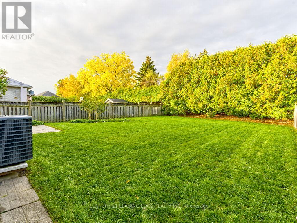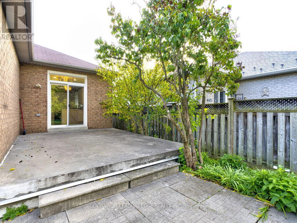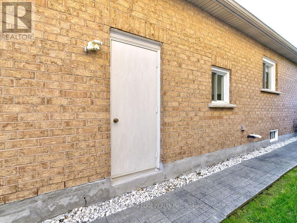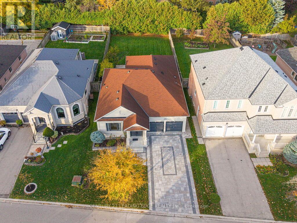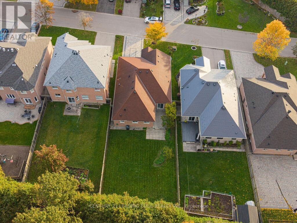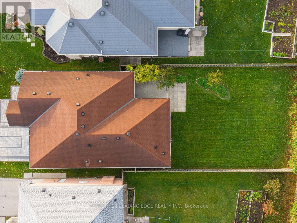3 Bedroom
3 Bathroom
2000 - 2500 sqft
Bungalow
Central Air Conditioning
$1,788,000
Fall in love with this STUNNING fully renovated 3-bed, 3-bath bungalow on a quiet, tree-lined street in South Unionville - surrounded by great neighbours and all the conveniences you desire! ~ Sitting on a premium 50 x 150 ft lot ,the family friendly street is steps to top rated schools, Markville Mall, highway 407, GO TRAIN, YORK University and parks. ~This home offers 2,060 sq. ft. of LUXURIOUS living space designed for today's family or down sizers.~ Enjoy a brand new dream kitchen with quartz counters with waterfall edge, backsplash, 24' x24",porcelain tiles, brand new fridge, stove, hood fan, plumbing fixtures, and more! ~ Elegant modern lighting and spotlights add to the designer vibe! ~ And the high end bathrooms aesthetic continues with marble like porcelain, new fixtures, cabinetry and LED mirrors with fog free function.... ~ Step outside to a newly installed designer interlock double driveway with parking for 4 more cars or enjoy your coffee in your private park like, backyard sanctuary! It doesn't get better than this! ~ Everything your family needs is right here. ~ A must-see home that blends comfort, style, and location perfectly. (id:41954)
Property Details
|
MLS® Number
|
N12475371 |
|
Property Type
|
Single Family |
|
Community Name
|
Village Green-South Unionville |
|
Equipment Type
|
Water Heater |
|
Features
|
Carpet Free |
|
Parking Space Total
|
6 |
|
Rental Equipment Type
|
Water Heater |
Building
|
Bathroom Total
|
3 |
|
Bedrooms Above Ground
|
3 |
|
Bedrooms Total
|
3 |
|
Appliances
|
Garage Door Opener Remote(s), Central Vacuum, Dishwasher, Dryer, Stove, Washer, Window Coverings, Refrigerator |
|
Architectural Style
|
Bungalow |
|
Basement Type
|
Full |
|
Construction Status
|
Insulation Upgraded |
|
Construction Style Attachment
|
Detached |
|
Cooling Type
|
Central Air Conditioning |
|
Exterior Finish
|
Brick, Stucco |
|
Foundation Type
|
Poured Concrete |
|
Half Bath Total
|
1 |
|
Stories Total
|
1 |
|
Size Interior
|
2000 - 2500 Sqft |
|
Type
|
House |
|
Utility Water
|
Municipal Water |
Parking
Land
|
Acreage
|
No |
|
Sewer
|
Sanitary Sewer |
|
Size Depth
|
148 Ft ,10 In |
|
Size Frontage
|
50 Ft ,4 In |
|
Size Irregular
|
50.4 X 148.9 Ft |
|
Size Total Text
|
50.4 X 148.9 Ft |
https://www.realtor.ca/real-estate/29018547/52-sabiston-drive-markham-village-green-south-unionville-village-green-south-unionville
