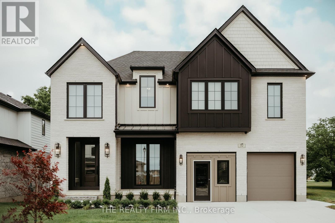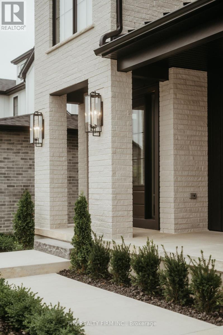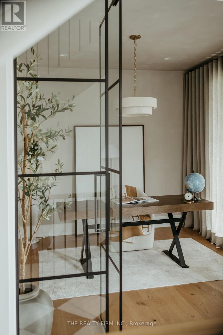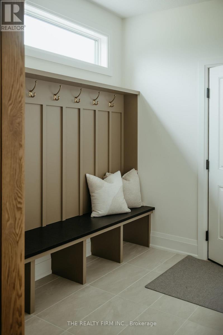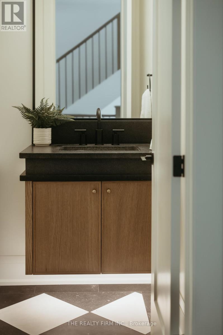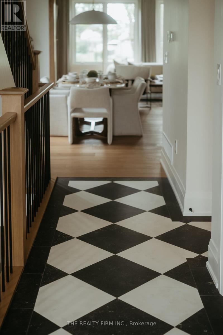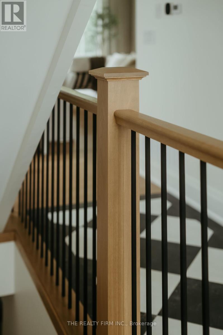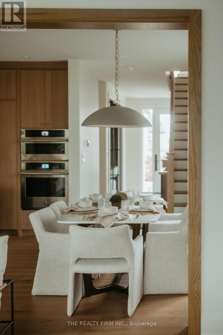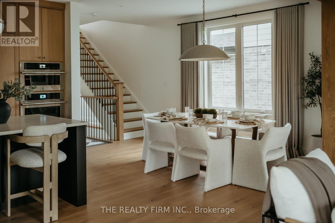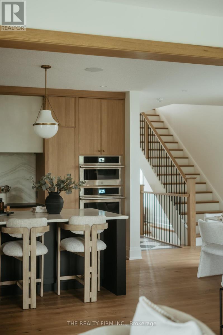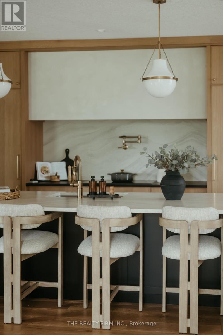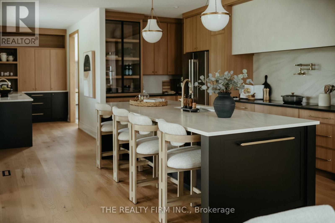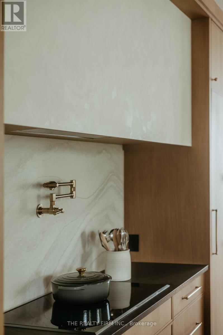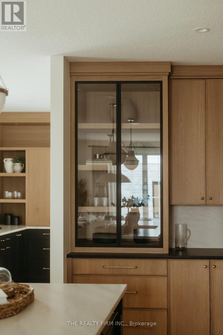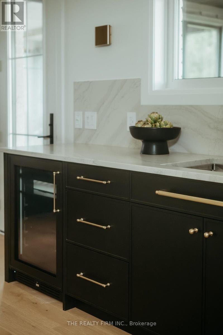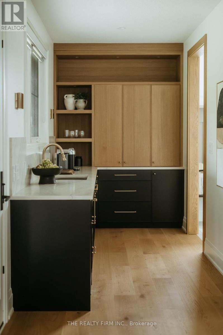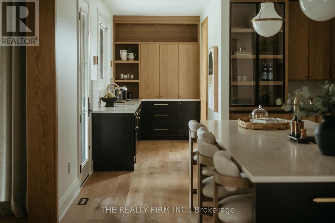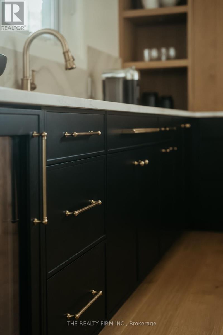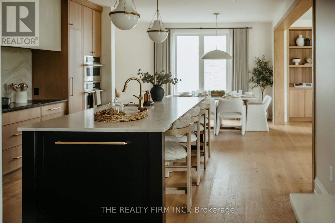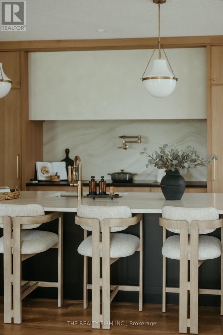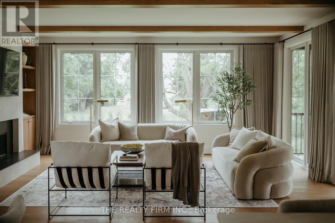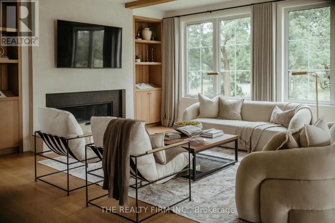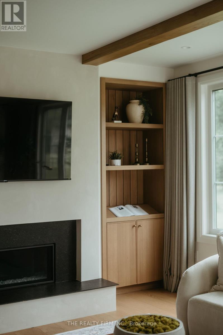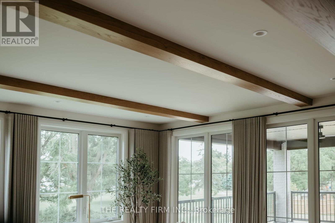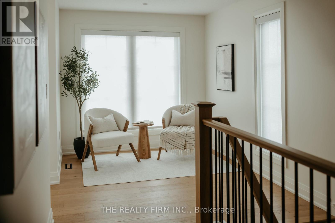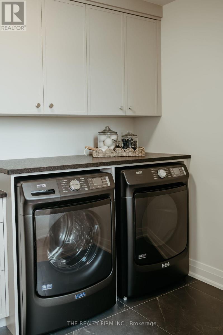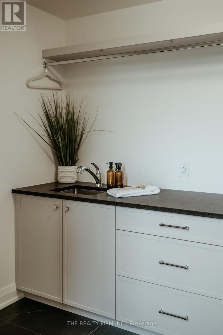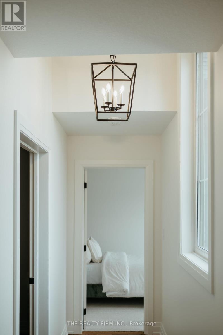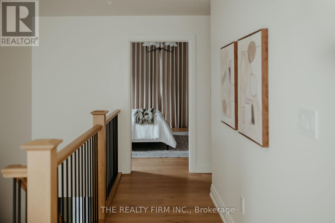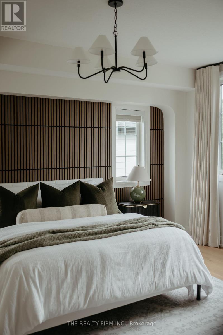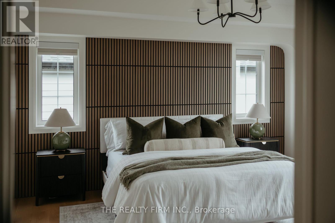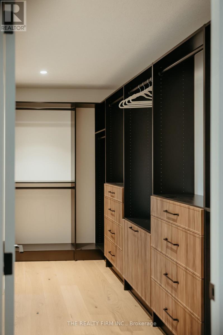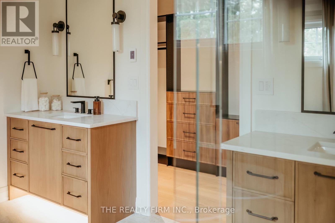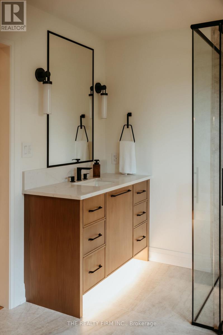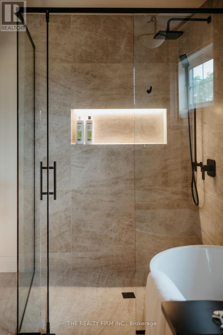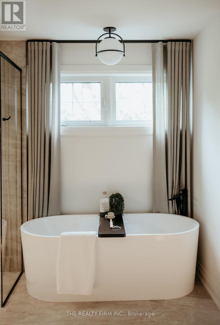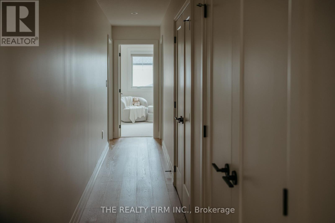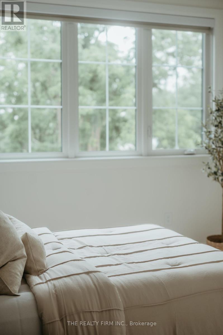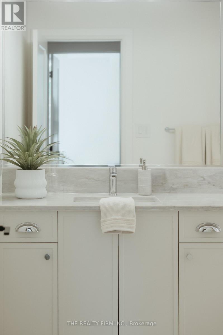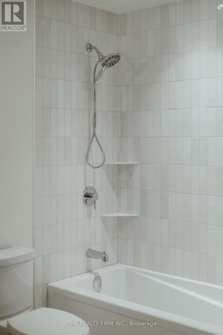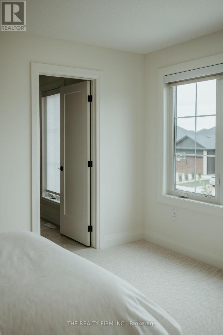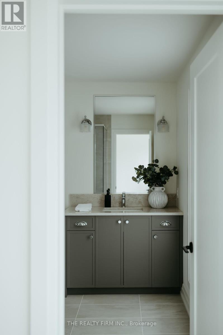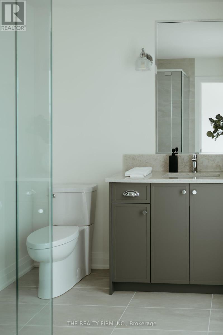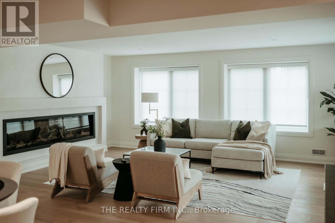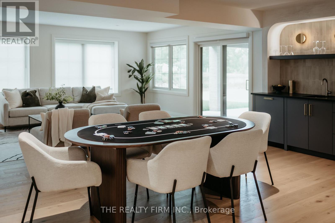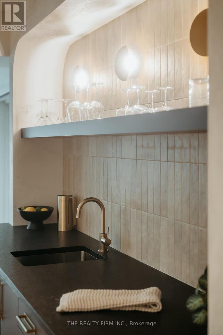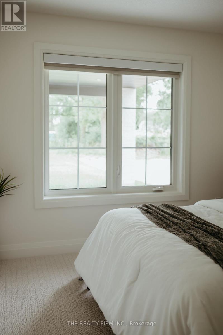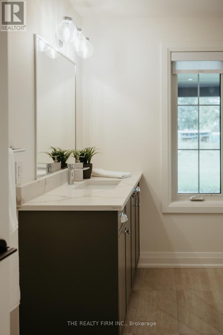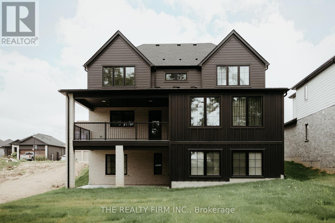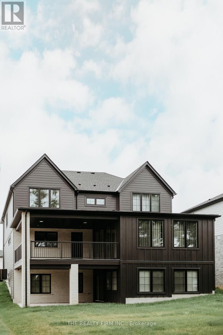52 Royal Crescent Southwold (Talbotville), Ontario N5P 0G5
$1,499,900
Halcyon Homes proudly presents- The Geneva. Crafted with intention and no detail overlooked, the White Oak Dream House lives up to its name with 4000 sq ft of stunning design to call home. Main floor office features floor + ceiling venetian plaster design, cast in natural light. The kitchen of your dreams offers all white oak cabinets with custom built-ins, granite countertops, butlers pantry and high end built in appliances. Great room overlooks premium lot with large bank of windows, highlighted by white oak built-ins and natural gas fireplace. Second floor is home to dreamy primary bedroom with walk through closet which includes custom built-ins, to enter a resort like 5pc ensuite. Three more bedrooms, 2 bathrooms, laundry room and flex-loft space complete the floor. Dont miss any of your favourite podcast or song with sono speakers wired throughout, as you move floor to floor. Fully finished basement proudly showcases an impressive 96 liner inch fireplace, accented with a microcement finish, the same detail can be found on the wet bar (complete with bar fridge and panel ready dishwasher). Guests (or inlaws) will enjoy the perks of a fifth bedroom below, with full bathroom. Outdoors you will find more space to entertain with two 300 square foot patio spaces (one composite, one concrete). This is a true pleasure to view and is even more impressive in person! For full list of upgrades, or to book a private viewing, call today! (id:41954)
Open House
This property has open houses!
1:00 pm
Ends at:3:00 pm
1:00 pm
Ends at:3:00 pm
1:00 pm
Ends at:3:00 pm
Property Details
| MLS® Number | X12419154 |
| Property Type | Single Family |
| Community Name | Talbotville |
| Amenities Near By | Beach, Golf Nearby, Place Of Worship, Park |
| Community Features | School Bus |
| Equipment Type | Water Heater |
| Features | Sump Pump |
| Parking Space Total | 4 |
| Rental Equipment Type | Water Heater |
Building
| Bathroom Total | 5 |
| Bedrooms Above Ground | 4 |
| Bedrooms Below Ground | 1 |
| Bedrooms Total | 5 |
| Age | New Building |
| Appliances | Oven - Built-in, Garage Door Opener Remote(s), Dishwasher, Dryer, Microwave, Range, Stove, Washer, Window Coverings, Refrigerator |
| Basement Development | Finished |
| Basement Features | Walk Out |
| Basement Type | Full (finished) |
| Construction Style Attachment | Detached |
| Cooling Type | Central Air Conditioning |
| Exterior Finish | Stone |
| Fireplace Present | Yes |
| Fireplace Total | 2 |
| Foundation Type | Poured Concrete |
| Half Bath Total | 1 |
| Heating Fuel | Natural Gas |
| Heating Type | Forced Air |
| Stories Total | 2 |
| Size Interior | 2500 - 3000 Sqft |
| Type | House |
| Utility Water | Municipal Water |
Parking
| Attached Garage | |
| Garage |
Land
| Acreage | No |
| Land Amenities | Beach, Golf Nearby, Place Of Worship, Park |
| Landscape Features | Landscaped |
| Sewer | Sanitary Sewer |
| Size Depth | 128 Ft |
| Size Frontage | 50 Ft |
| Size Irregular | 50 X 128 Ft |
| Size Total Text | 50 X 128 Ft |
| Zoning Description | R1 |
Rooms
| Level | Type | Length | Width | Dimensions |
|---|---|---|---|---|
| Second Level | Bedroom 2 | 3.8 m | 3.5 m | 3.8 m x 3.5 m |
| Second Level | Bedroom 3 | 3 m | 3.2 m | 3 m x 3.2 m |
| Second Level | Bathroom | 2.9 m | 2.1 m | 2.9 m x 2.1 m |
| Second Level | Bedroom 4 | 4 m | 3.2 m | 4 m x 3.2 m |
| Second Level | Bathroom | 3 m | 2.1 m | 3 m x 2.1 m |
| Second Level | Laundry Room | 3.5 m | 2.1 m | 3.5 m x 2.1 m |
| Second Level | Primary Bedroom | 5.1 m | 4.1 m | 5.1 m x 4.1 m |
| Second Level | Bathroom | 3.8 m | 3 m | 3.8 m x 3 m |
| Basement | Great Room | 9.8 m | 4.9 m | 9.8 m x 4.9 m |
| Basement | Bedroom | 4 m | 3 m | 4 m x 3 m |
| Basement | Bathroom | 2.8 m | 2.1 m | 2.8 m x 2.1 m |
| Main Level | Office | 3.3 m | 3 m | 3.3 m x 3 m |
| Main Level | Bathroom | 1.8 m | 1.5 m | 1.8 m x 1.5 m |
| Main Level | Dining Room | 4.3 m | 3.8 m | 4.3 m x 3.8 m |
| Main Level | Kitchen | 6.4 m | 4.6 m | 6.4 m x 4.6 m |
| Main Level | Pantry | 3.8 m | 2 m | 3.8 m x 2 m |
| Main Level | Great Room | 5.7 m | 4.9 m | 5.7 m x 4.9 m |
| Main Level | Mud Room | 2.4 m | 2.4 m | 2.4 m x 2.4 m |
https://www.realtor.ca/real-estate/28896107/52-royal-crescent-southwold-talbotville-talbotville
Interested?
Contact us for more information
