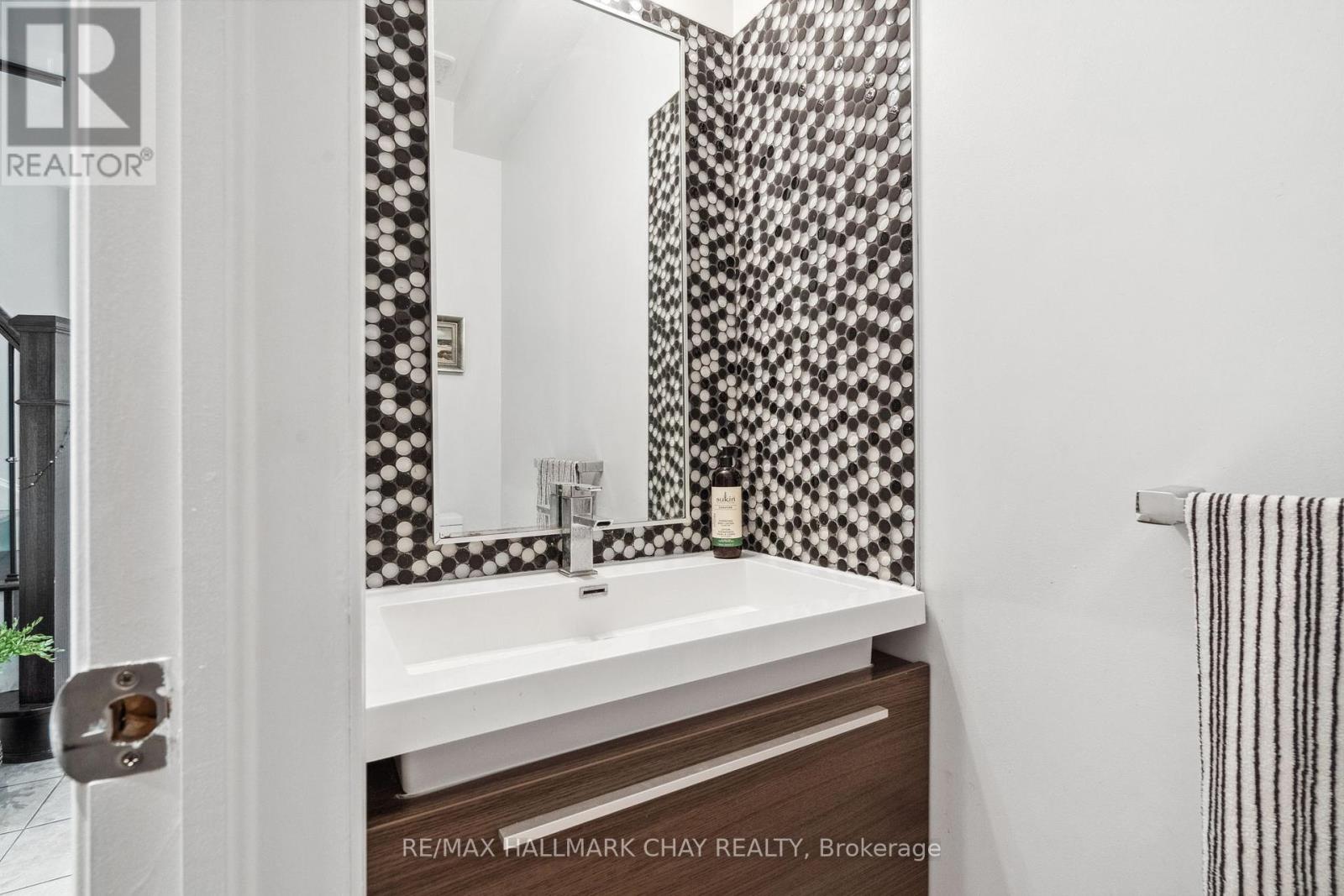5 Bedroom
4 Bathroom
Fireplace
Central Air Conditioning
Forced Air
$1,349,900
PREMIUM RAVINE LOT WITH WALK OUT BASEMENT - IN LAW SUITE POTENTIAL. Discover over 3000 sqft of luxurious living space in this stunning home, complete with a fully finished walk-out basement. Located on a serene cul-de-sac in South East Barrie, this property offers an ideal blend of elegance and functionality. The main floor boasts hardwood and ceramic flooring, soaring 9 ft ceilings, and modern light fixtures throughout. Enjoy a large living room with an electric fireplace and a striking stone accent wall, perfect as a formal dining space or cozy gathering area. The expansive kitchen features stone countertops, a generous dining area, and a walk-out to the deck, seamlessly connecting to the airy family room. A home office, powder room, and laundry room with access to the double car garage complete the main level. Ascend the hardwood staircase to find four spacious bedrooms. One bedroom has a semi-ensuite to the renovated main bathroom. The master suite offers a walk-in closet and a renovated 5-piece spa-like ensuite with dual sinks, a soaker tub with wooded views, and a large shower. The basement is designed for versatility, with a kitchen rough-in, two separate entrances, and a large living space. It includes a den area currently used as a home gym, a bright living room overlooking the yard, a sizeable bedroom, and a 3-piece bathroom with an expansive shower. From the front door, a beautiful unistone walkway wraps around to the backyard, leading to a large patio perfect for entertaining. The property backs onto a ravine, providing a peaceful and private setting. Situated on a 150' deep lot, this home is just seconds away from Hyde Park Elementary, a top-ranked school in the area. Enjoy the convenience and prestige of living in one of Barries most sought-after neighbourhoods. Dont miss the opportunity to own this exceptional home at 52 Regalia Way. Perfect for families seeking space, style, and a prime location. **** EXTRAS **** Some Basement Pictures Have Been Virtually Staged to Showcase the Original Plans of An In Law Suite. (id:41954)
Property Details
|
MLS® Number
|
S8425810 |
|
Property Type
|
Single Family |
|
Community Name
|
Innis-Shore |
|
Amenities Near By
|
Park, Schools |
|
Features
|
Cul-de-sac, Wooded Area, Ravine, Backs On Greenbelt, Conservation/green Belt |
|
Parking Space Total
|
6 |
|
Structure
|
Patio(s), Porch |
Building
|
Bathroom Total
|
4 |
|
Bedrooms Above Ground
|
4 |
|
Bedrooms Below Ground
|
1 |
|
Bedrooms Total
|
5 |
|
Amenities
|
Fireplace(s) |
|
Appliances
|
Dishwasher, Dryer, Refrigerator, Stove, Washer, Window Coverings |
|
Basement Development
|
Finished |
|
Basement Features
|
Separate Entrance, Walk Out |
|
Basement Type
|
N/a (finished) |
|
Construction Style Attachment
|
Detached |
|
Cooling Type
|
Central Air Conditioning |
|
Exterior Finish
|
Vinyl Siding |
|
Fireplace Present
|
Yes |
|
Fireplace Total
|
1 |
|
Foundation Type
|
Concrete |
|
Half Bath Total
|
1 |
|
Heating Fuel
|
Natural Gas |
|
Heating Type
|
Forced Air |
|
Stories Total
|
2 |
|
Type
|
House |
|
Utility Water
|
Municipal Water |
Parking
|
Attached Garage
|
|
|
Inside Entry
|
|
Land
|
Acreage
|
No |
|
Land Amenities
|
Park, Schools |
|
Sewer
|
Sanitary Sewer |
|
Size Depth
|
150 Ft |
|
Size Frontage
|
48 Ft |
|
Size Irregular
|
48.13 X 150 Ft ; Irregular As Per Geo |
|
Size Total Text
|
48.13 X 150 Ft ; Irregular As Per Geo|under 1/2 Acre |
|
Zoning Description
|
Res |
Rooms
| Level |
Type |
Length |
Width |
Dimensions |
|
Main Level |
Sitting Room |
3.75 m |
3.8 m |
3.75 m x 3.8 m |
|
Main Level |
Living Room |
3.75 m |
5.95 m |
3.75 m x 5.95 m |
|
Main Level |
Family Room |
4.95 m |
4.34 m |
4.95 m x 4.34 m |
|
Main Level |
Kitchen |
4.7 m |
7.66 m |
4.7 m x 7.66 m |
|
Main Level |
Bathroom |
|
|
Measurements not available |
|
Main Level |
Laundry Room |
3.57 m |
1.81 m |
3.57 m x 1.81 m |
|
Upper Level |
Bedroom 3 |
4.23 m |
4.52 m |
4.23 m x 4.52 m |
|
Upper Level |
Bedroom 4 |
3.8 m |
3.67 m |
3.8 m x 3.67 m |
|
Upper Level |
Bathroom |
|
|
Measurements not available |
|
Upper Level |
Primary Bedroom |
6.3 m |
3.8 m |
6.3 m x 3.8 m |
|
Upper Level |
Bathroom |
|
|
Measurements not available |
|
Upper Level |
Bedroom 2 |
3.89 m |
3.96 m |
3.89 m x 3.96 m |
Utilities
|
Cable
|
Installed |
|
Sewer
|
Installed |
https://www.realtor.ca/real-estate/27021868/52-regalia-way-barrie-innis-shore









































