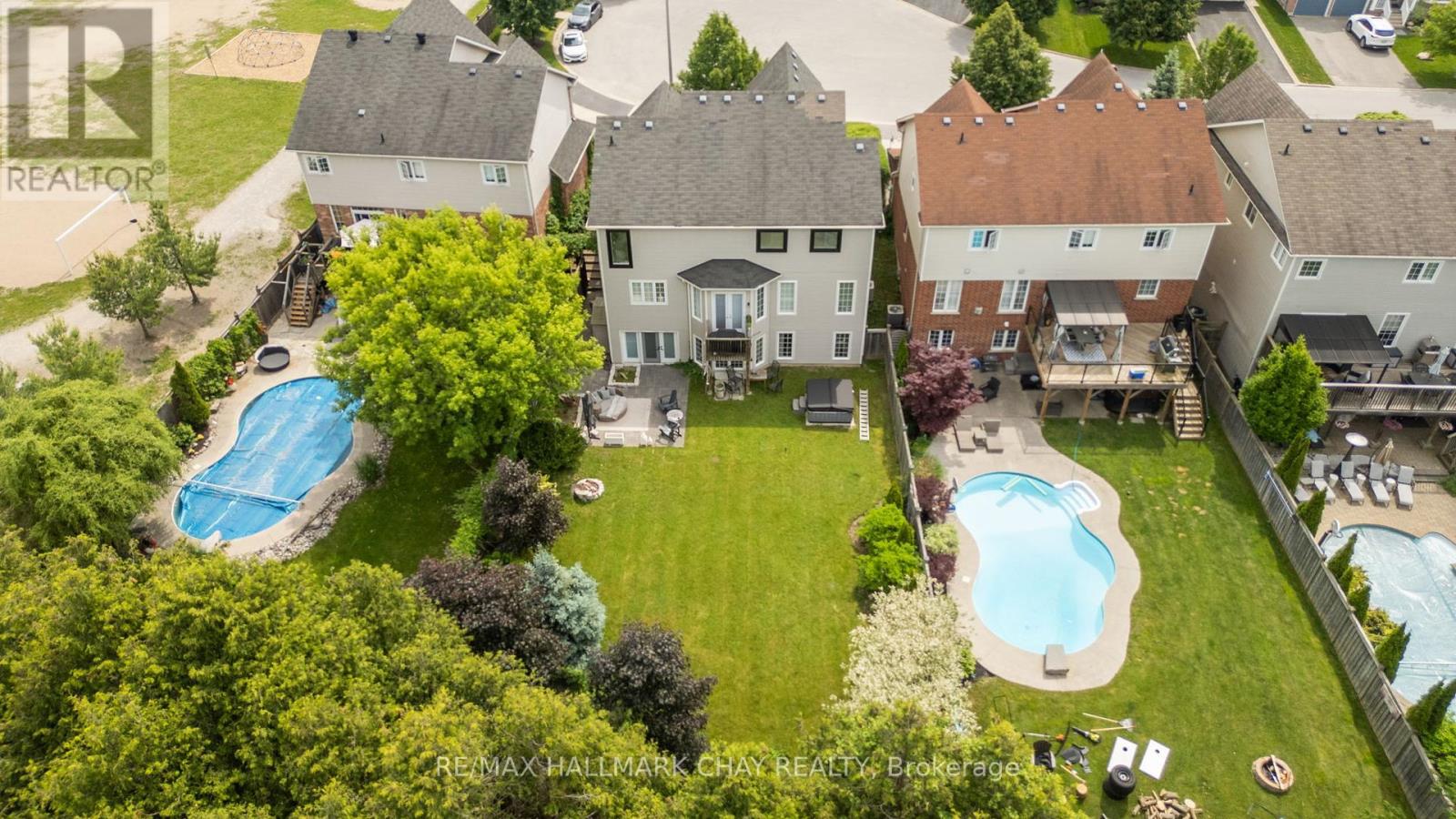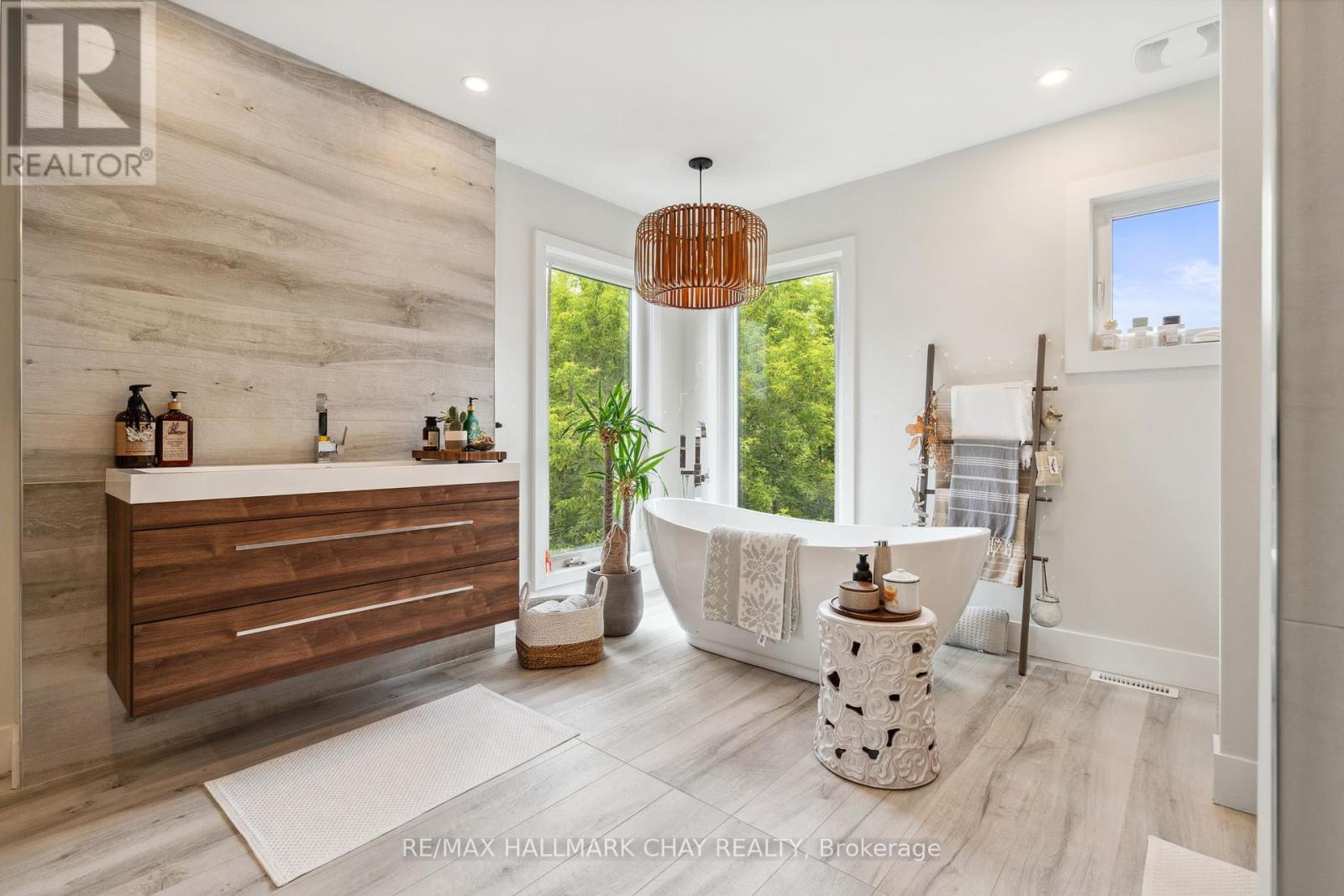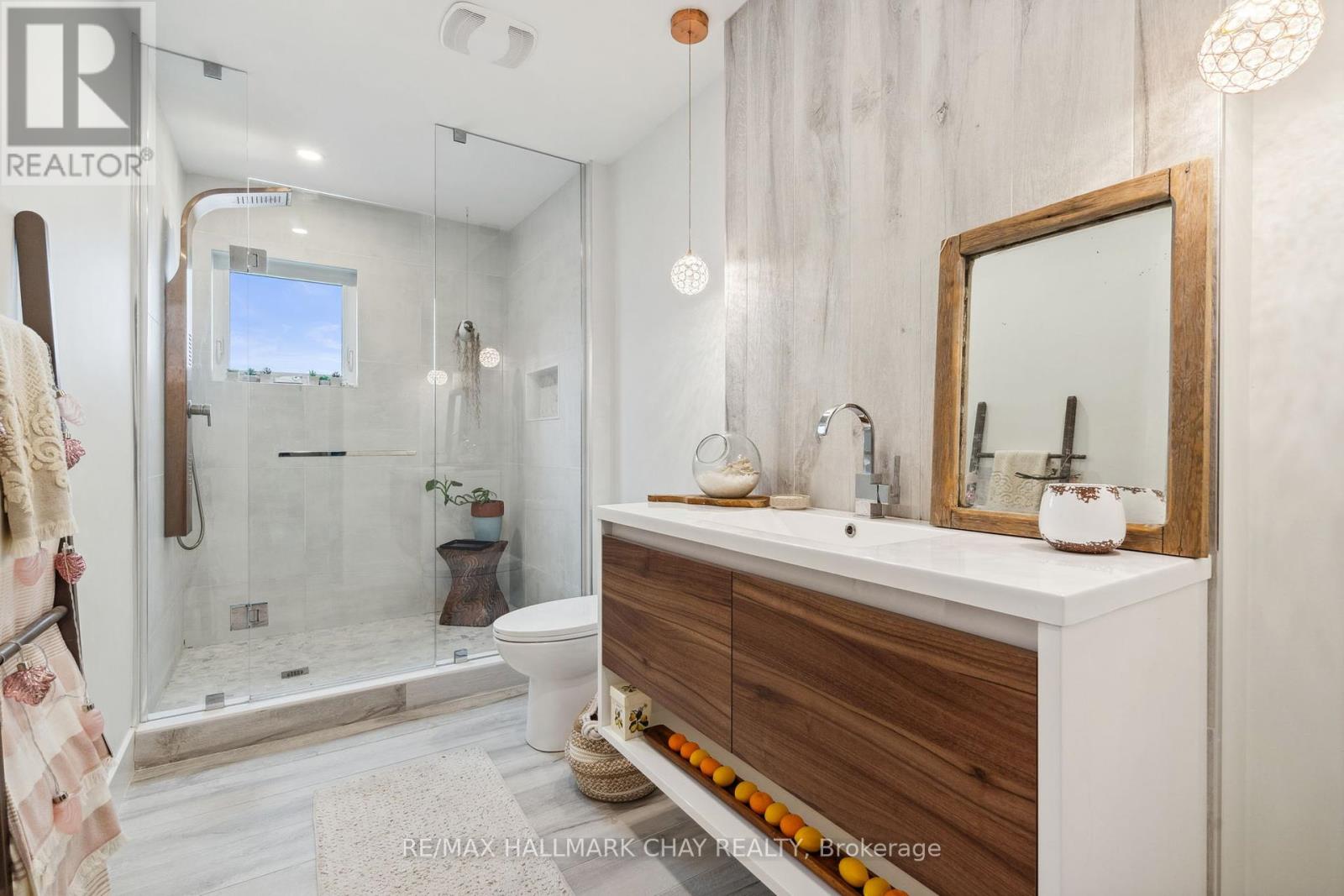5 Bedroom
4 Bathroom
Fireplace
Central Air Conditioning
Forced Air
$1,348,888
Welcome to 52 Regalia Way, a stunning family home nestled at the end of a quiet cul-de-sac with over 3,000 sq. ft. of above-grade living space, plus a fully finished walk-out basement. This impressive property offers a pool-sized lot backing onto a serene ravine, providing the perfect blend of privacy and natural beauty. The main floor boasts a sophisticated front office, a welcoming living room with a stone wall and a modern gas fireplace, and a chef's kitchen with a massive dining area that walks out to the deck. The open-concept design seamlessly flows into the spacious family room, making it ideal for entertaining. The home features 9-foot ceilings, a main floor powder room, a well-appointed laundry room with ample storage and cabinetry, and convenient inside access to the double-car garage. Upstairs, the primary bedroom offers a walk-in closet and a luxurious, renovated 5-piece ensuite with his and hers vanities, a huge walk-in shower, and a sleek soaker tub with picturesque views of the yard and ravine. Three additional spacious bedrooms include one with semi-ensuite access to the beautifully renovated main bathroom featuring a gorgeous walk-in shower. The fully finished walk-out basement is roughed-in for an in-law suite, offering incredible flexibility for multi-generational living or rental potential. It includes a large, bright bedroom and a stylish 3-piece bathroom. Recent updates include a brand new furnace installed in February 2025. With endless potential to create your backyard oasis and a quick closing available, 52 Regalia Way is truly a move-in-ready showstopper. (id:41954)
Property Details
|
MLS® Number
|
S11985892 |
|
Property Type
|
Single Family |
|
Community Name
|
Innis-Shore |
|
Features
|
Irregular Lot Size, Backs On Greenbelt |
|
Parking Space Total
|
6 |
|
Structure
|
Patio(s), Porch |
Building
|
Bathroom Total
|
4 |
|
Bedrooms Above Ground
|
4 |
|
Bedrooms Below Ground
|
1 |
|
Bedrooms Total
|
5 |
|
Amenities
|
Fireplace(s) |
|
Appliances
|
Garage Door Opener Remote(s), Dishwasher, Dryer, Refrigerator, Stove, Washer, Window Coverings |
|
Basement Development
|
Finished |
|
Basement Features
|
Separate Entrance, Walk Out |
|
Basement Type
|
N/a (finished) |
|
Construction Style Attachment
|
Detached |
|
Cooling Type
|
Central Air Conditioning |
|
Exterior Finish
|
Vinyl Siding |
|
Fireplace Present
|
Yes |
|
Foundation Type
|
Concrete |
|
Half Bath Total
|
1 |
|
Heating Fuel
|
Natural Gas |
|
Heating Type
|
Forced Air |
|
Stories Total
|
2 |
|
Type
|
House |
|
Utility Water
|
Municipal Water |
Parking
Land
|
Acreage
|
No |
|
Sewer
|
Sanitary Sewer |
|
Size Depth
|
152 Ft ,1 In |
|
Size Frontage
|
48 Ft ,1 In |
|
Size Irregular
|
48.13 X 152.09 Ft ; Irregular As Per Geo |
|
Size Total Text
|
48.13 X 152.09 Ft ; Irregular As Per Geo |
Rooms
| Level |
Type |
Length |
Width |
Dimensions |
|
Basement |
Bathroom |
3.63 m |
2.67 m |
3.63 m x 2.67 m |
|
Main Level |
Office |
3.75 m |
3.8 m |
3.75 m x 3.8 m |
|
Main Level |
Living Room |
3.75 m |
5.95 m |
3.75 m x 5.95 m |
|
Main Level |
Family Room |
4.95 m |
4.34 m |
4.95 m x 4.34 m |
|
Main Level |
Kitchen |
4.7 m |
7.66 m |
4.7 m x 7.66 m |
|
Main Level |
Laundry Room |
3.57 m |
1.81 m |
3.57 m x 1.81 m |
|
Main Level |
Bathroom |
0.81 m |
2.03 m |
0.81 m x 2.03 m |
|
Upper Level |
Bathroom |
4.29 m |
5.74 m |
4.29 m x 5.74 m |
|
Upper Level |
Bathroom |
1.78 m |
3.81 m |
1.78 m x 3.81 m |
|
Upper Level |
Primary Bedroom |
6.3 m |
3.8 m |
6.3 m x 3.8 m |
|
Upper Level |
Bedroom |
3.89 m |
3.96 m |
3.89 m x 3.96 m |
|
Upper Level |
Bedroom |
4.23 m |
4.52 m |
4.23 m x 4.52 m |
|
Upper Level |
Bedroom |
3.8 m |
3.67 m |
3.8 m x 3.67 m |
Utilities
|
Cable
|
Installed |
|
Sewer
|
Installed |
https://www.realtor.ca/real-estate/27946596/52-regalia-way-barrie-innis-shore-innis-shore









































