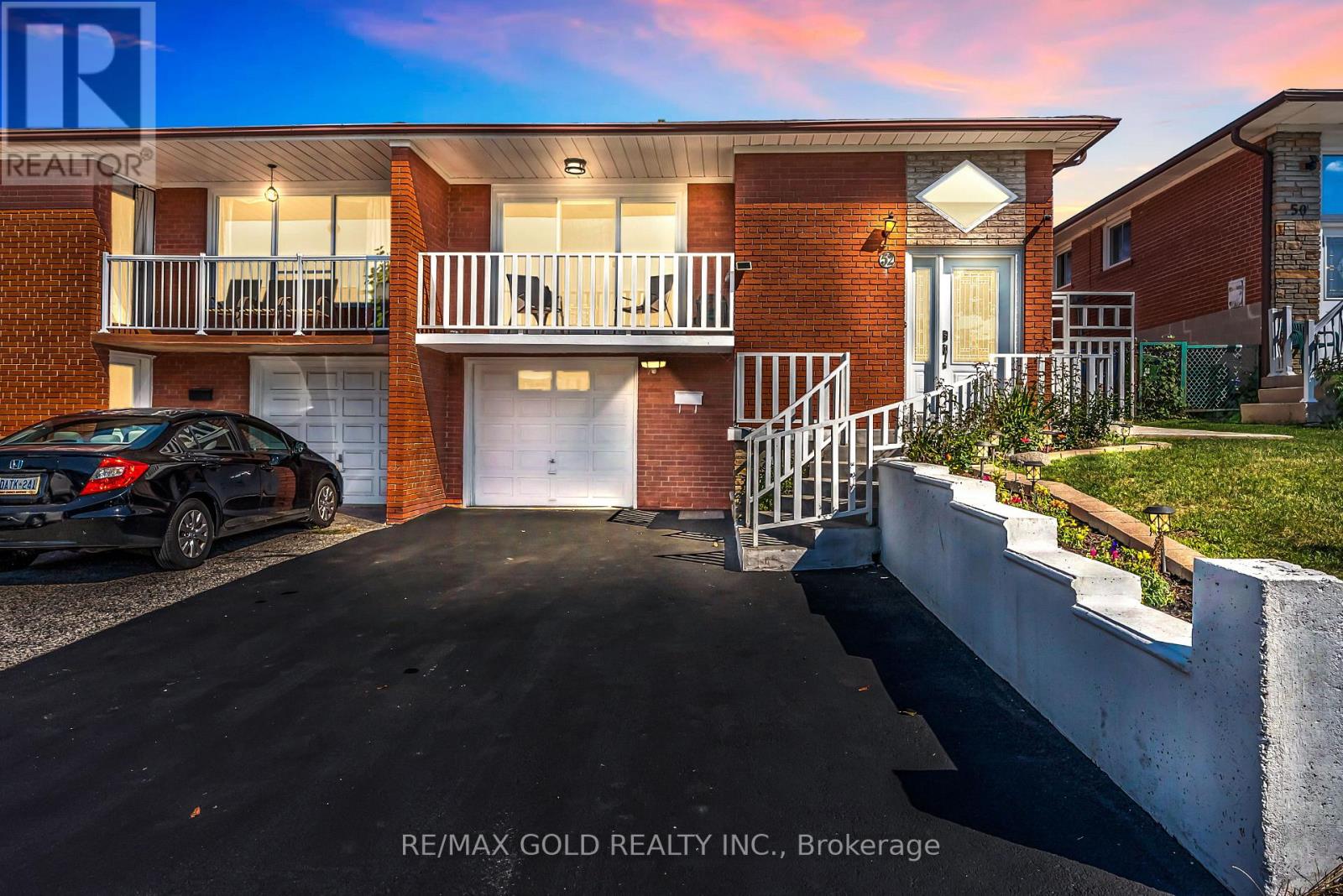6 Bedroom
3 Bathroom
1100 - 1500 sqft
Raised Bungalow
Fireplace
Central Air Conditioning
Forced Air
$989,000
Welcome to 52 Paradelle Crescent, Toronto Fully updated bungalow featuring 3 bedrooms, new bathrooms, and modern flooring throughout. Bright open-concept living upstairs + two self-contained basement units with private entrances perfect for rental income or multigenerational living. Stylish, functional, and move-in ready, this home is an incredible opportunity in a sought-after Toronto neighborhood! (id:41954)
Property Details
|
MLS® Number
|
W12360789 |
|
Property Type
|
Single Family |
|
Community Name
|
Glenfield-Jane Heights |
|
Equipment Type
|
Water Heater |
|
Features
|
In-law Suite |
|
Parking Space Total
|
3 |
|
Rental Equipment Type
|
Water Heater |
Building
|
Bathroom Total
|
3 |
|
Bedrooms Above Ground
|
3 |
|
Bedrooms Below Ground
|
3 |
|
Bedrooms Total
|
6 |
|
Appliances
|
Dryer, Microwave, Two Stoves, Washer, Two Refrigerators |
|
Architectural Style
|
Raised Bungalow |
|
Basement Development
|
Finished |
|
Basement Features
|
Separate Entrance |
|
Basement Type
|
N/a (finished) |
|
Construction Style Attachment
|
Semi-detached |
|
Cooling Type
|
Central Air Conditioning |
|
Exterior Finish
|
Brick |
|
Fireplace Present
|
Yes |
|
Heating Fuel
|
Natural Gas |
|
Heating Type
|
Forced Air |
|
Stories Total
|
1 |
|
Size Interior
|
1100 - 1500 Sqft |
|
Type
|
House |
|
Utility Water
|
Municipal Water |
Parking
Land
|
Acreage
|
No |
|
Size Depth
|
110 Ft ,1 In |
|
Size Frontage
|
33 Ft ,9 In |
|
Size Irregular
|
33.8 X 110.1 Ft |
|
Size Total Text
|
33.8 X 110.1 Ft |
Rooms
| Level |
Type |
Length |
Width |
Dimensions |
|
Basement |
Bathroom |
|
|
Measurements not available |
|
Basement |
Bathroom |
|
|
Measurements not available |
|
Main Level |
Living Room |
3.23 m |
4.27 m |
3.23 m x 4.27 m |
|
Main Level |
Dining Room |
3.3 m |
3.84 m |
3.3 m x 3.84 m |
|
Main Level |
Kitchen |
2.75 m |
3.99 m |
2.75 m x 3.99 m |
|
Main Level |
Eating Area |
2.75 m |
3.99 m |
2.75 m x 3.99 m |
|
Main Level |
Primary Bedroom |
2.99 m |
4.27 m |
2.99 m x 4.27 m |
|
Main Level |
Bedroom |
4 m |
2.74 m |
4 m x 2.74 m |
|
Main Level |
Bedroom |
3.38 m |
3.5 m |
3.38 m x 3.5 m |
|
Main Level |
Bathroom |
|
|
Measurements not available |
https://www.realtor.ca/real-estate/28769451/52-paradelle-crescent-toronto-glenfield-jane-heights-glenfield-jane-heights



















































