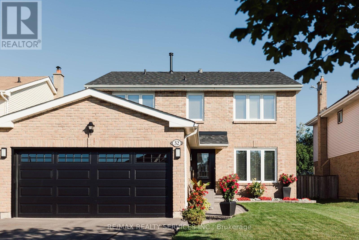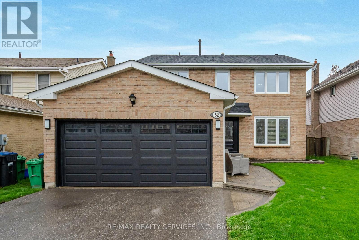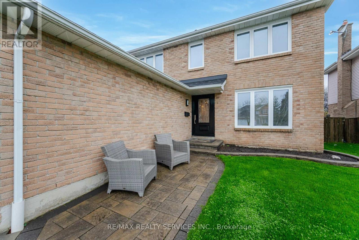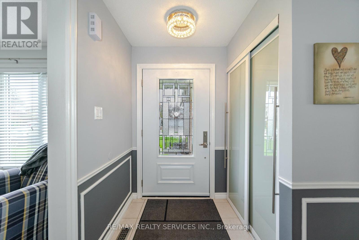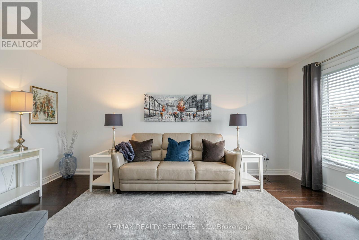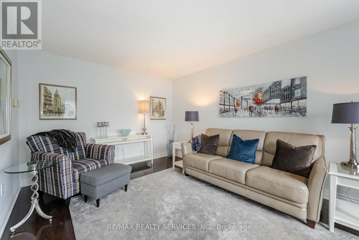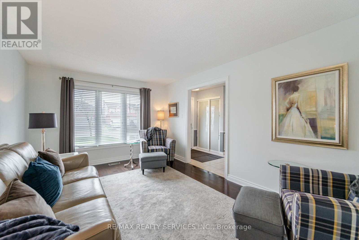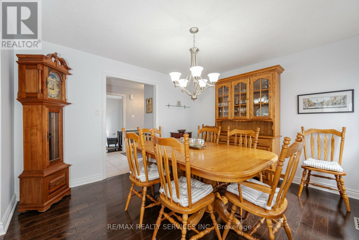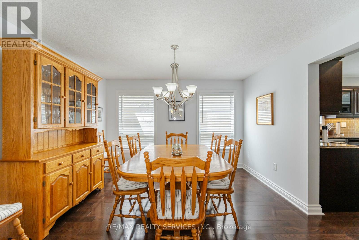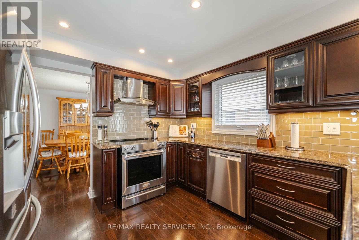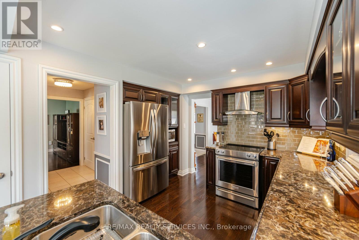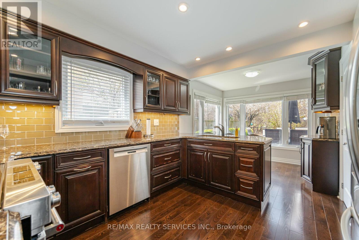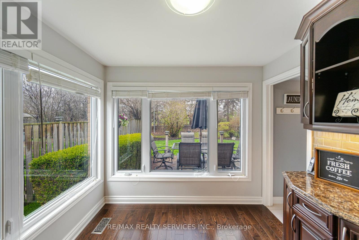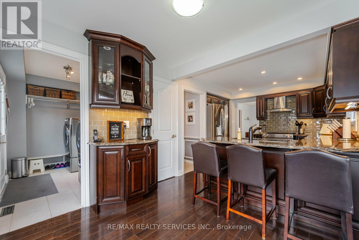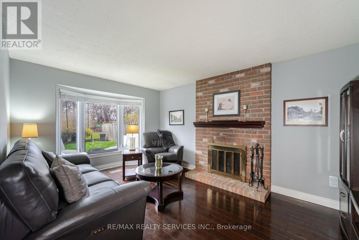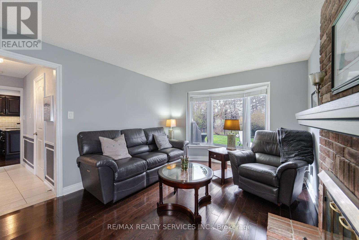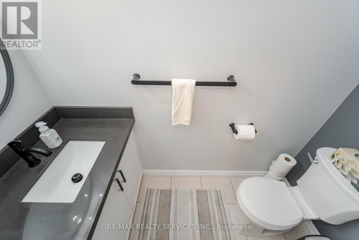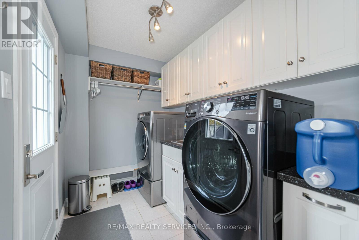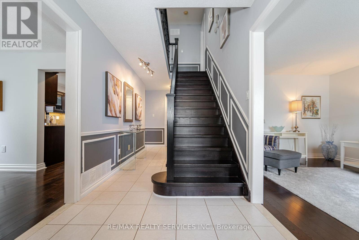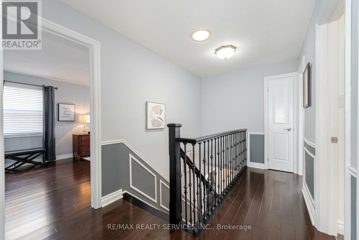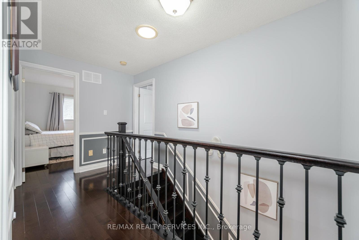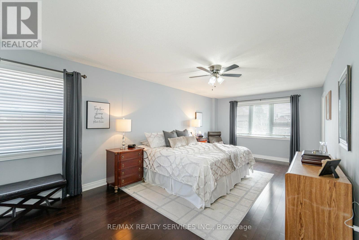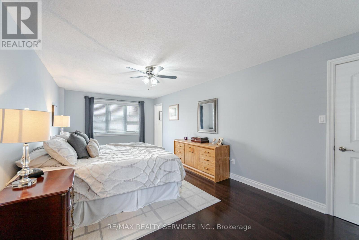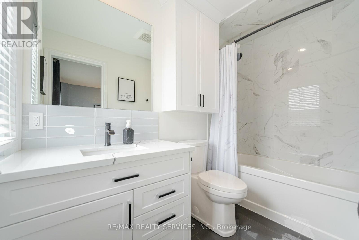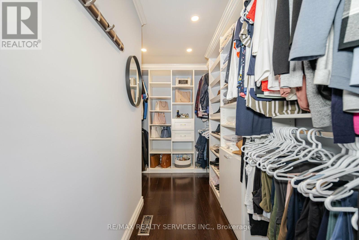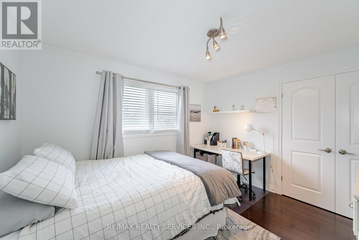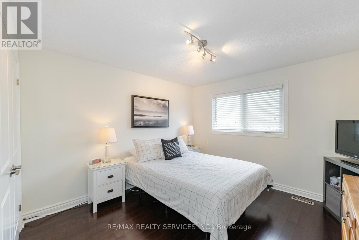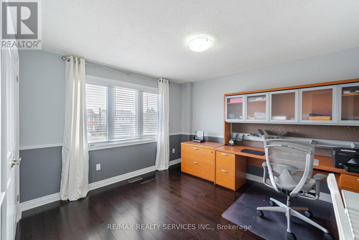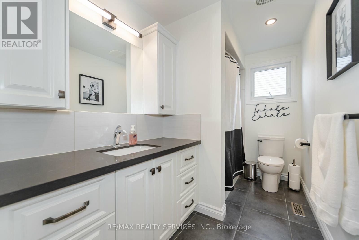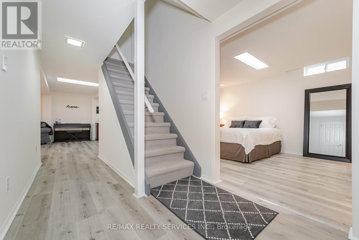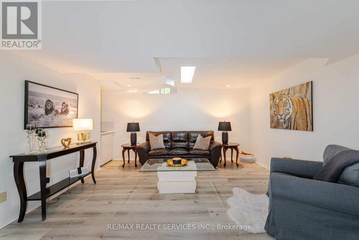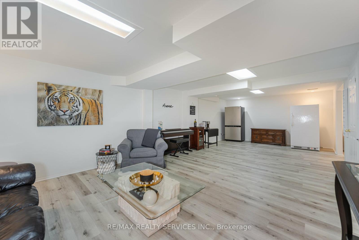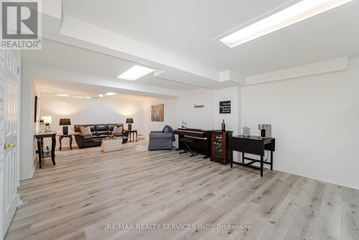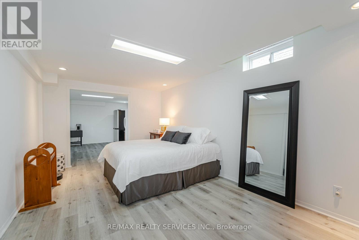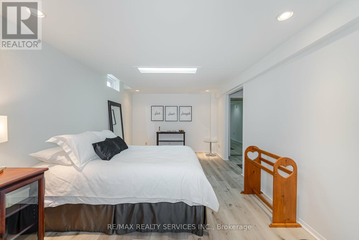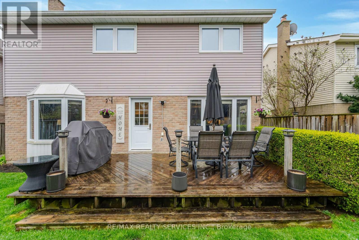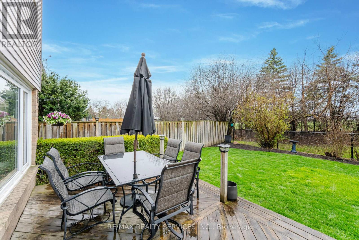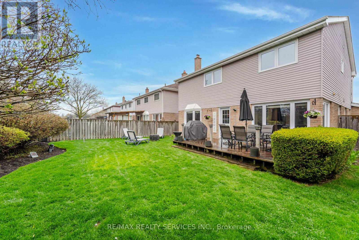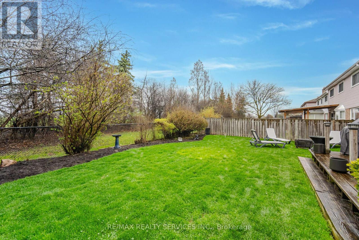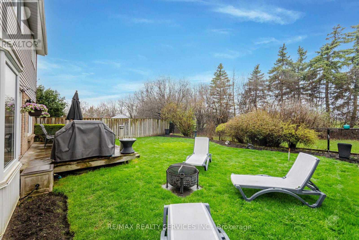5 Bedroom
3 Bathroom
Fireplace
Central Air Conditioning
Forced Air
$1,199,900
Gorgeous 4 bedroom home, 2156 sq. ft.(MPAC) on 45' front lot backing onto lush treed parkland. Thousands spent on renovations and upgrades in the last 5 years. Renovated kitchen and bathrooms all with quartz counters. Newer stainless steels appliances (Last 5 Years), Upgraded hardwood flooring both main and upper level & elegant oak staircase with iron pickets leads to 4 spacious bedrooms. Primary bedroom features luxurious 4 pc ensuite, walk in closet with custom built ins plus custom built ins in 2nd Bedroom. All doors replaced including garage, New Furnace & AC 2023, Roof Shingles & boards 2016. Bright updated finished basement with 5th bedroom and large games / rec room. Main floor laundry with access to yard. Amazing House & Location, walking distance to school, only 3 minutes to HWY 410 @ Trinity Commons Shopping Mall **** EXTRAS **** Backing onto park. Built in closets in primary & third bedroom by Closets by Design (id:41954)
Property Details
|
MLS® Number
|
W8258068 |
|
Property Type
|
Single Family |
|
Community Name
|
Westgate |
|
Amenities Near By
|
Park, Schools |
|
Parking Space Total
|
4 |
Building
|
Bathroom Total
|
3 |
|
Bedrooms Above Ground
|
4 |
|
Bedrooms Below Ground
|
1 |
|
Bedrooms Total
|
5 |
|
Basement Development
|
Finished |
|
Basement Type
|
N/a (finished) |
|
Construction Style Attachment
|
Detached |
|
Cooling Type
|
Central Air Conditioning |
|
Exterior Finish
|
Aluminum Siding, Brick |
|
Fireplace Present
|
Yes |
|
Heating Fuel
|
Natural Gas |
|
Heating Type
|
Forced Air |
|
Stories Total
|
2 |
|
Type
|
House |
Parking
Land
|
Acreage
|
No |
|
Land Amenities
|
Park, Schools |
|
Size Irregular
|
45.05 X 110.13 Ft ; Backing Onto Park |
|
Size Total Text
|
45.05 X 110.13 Ft ; Backing Onto Park |
Rooms
| Level |
Type |
Length |
Width |
Dimensions |
|
Second Level |
Primary Bedroom |
6.7 m |
3.5 m |
6.7 m x 3.5 m |
|
Second Level |
Bedroom 2 |
3.58 m |
3.2 m |
3.58 m x 3.2 m |
|
Second Level |
Bedroom 3 |
3.58 m |
3.5 m |
3.58 m x 3.5 m |
|
Second Level |
Bedroom 4 |
3.7 m |
3.5 m |
3.7 m x 3.5 m |
|
Basement |
Recreational, Games Room |
8.83 m |
4.26 m |
8.83 m x 4.26 m |
|
Basement |
Bedroom 5 |
5.18 m |
3.2 m |
5.18 m x 3.2 m |
|
Main Level |
Kitchen |
3.73 m |
3.35 m |
3.73 m x 3.35 m |
|
Main Level |
Eating Area |
2.3 m |
2.81 m |
2.3 m x 2.81 m |
|
Main Level |
Family Room |
4.87 m |
3.45 m |
4.87 m x 3.45 m |
|
Main Level |
Living Room |
5.03 m |
3.45 m |
5.03 m x 3.45 m |
|
Main Level |
Dining Room |
3.81 m |
3.5 m |
3.81 m x 3.5 m |
|
Main Level |
Laundry Room |
|
|
Measurements not available |
https://www.realtor.ca/real-estate/26782987/52-northampton-st-brampton-westgate
