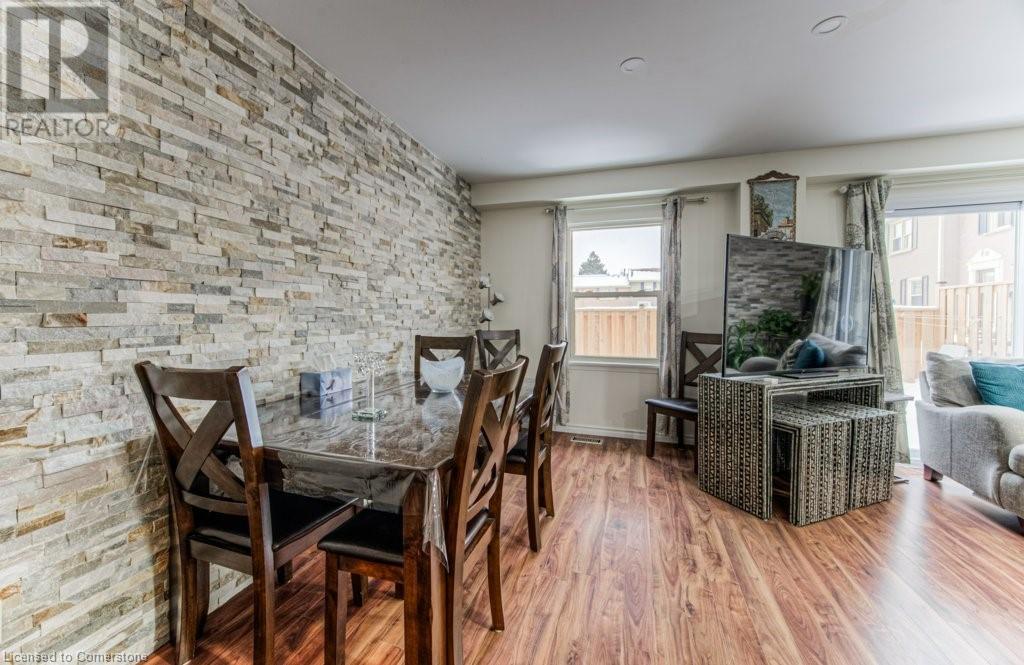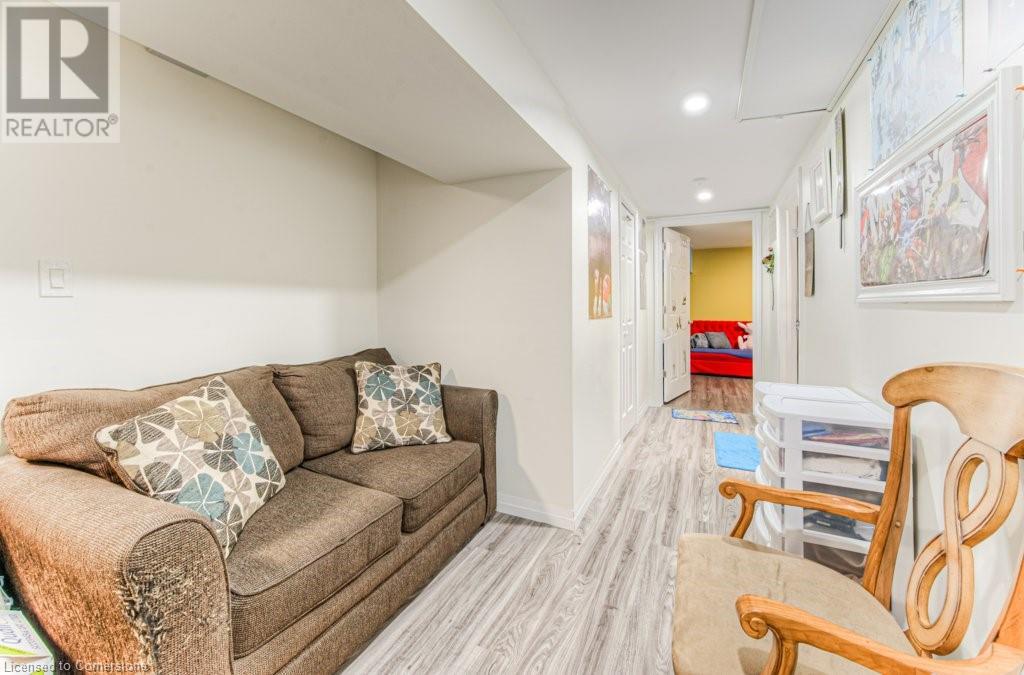52 Montcalm Drive Unit# 7 Kitchener, Ontario N2B 2R1
4 Bedroom
3 Bathroom
2033 sqft
2 Level
Central Air Conditioning
Forced Air
$499,900Maintenance, Insurance, Water, Parking
$400 Monthly
Maintenance, Insurance, Water, Parking
$400 MonthlyDon’t miss this 4 bed/3 bath spacious end unit located in the Heritage Park area of Kitchener. Spacious living room with big windows and sliding glass doors to the fully-fenced pet friendly back yard. The home features a carpet free main floor, updated electrical and new full basement bathroom with double sinks/large oversized walk in shower. This quiet area has schools, clinics and shopping within walking distance, and with easy access to highway. Low condo fees include assigned parking, and ful exterior maintenance. (id:41954)
Open House
This property has open houses!
March
2
Sunday
Starts at:
2:00 pm
Ends at:4:00 pm
Property Details
| MLS® Number | 40697621 |
| Property Type | Single Family |
| Amenities Near By | Park, Place Of Worship, Public Transit, Schools, Ski Area |
| Community Features | Quiet Area, School Bus |
| Equipment Type | Water Heater |
| Features | Paved Driveway, Shared Driveway |
| Parking Space Total | 1 |
| Rental Equipment Type | Water Heater |
Building
| Bathroom Total | 3 |
| Bedrooms Above Ground | 4 |
| Bedrooms Total | 4 |
| Appliances | Dishwasher, Dryer, Refrigerator, Stove, Washer |
| Architectural Style | 2 Level |
| Basement Development | Finished |
| Basement Type | Full (finished) |
| Constructed Date | 1967 |
| Construction Style Attachment | Attached |
| Cooling Type | Central Air Conditioning |
| Exterior Finish | Aluminum Siding, Brick |
| Foundation Type | Poured Concrete |
| Half Bath Total | 1 |
| Heating Fuel | Natural Gas |
| Heating Type | Forced Air |
| Stories Total | 2 |
| Size Interior | 2033 Sqft |
| Type | Row / Townhouse |
| Utility Water | Municipal Water, Unknown |
Parking
| None |
Land
| Access Type | Highway Nearby |
| Acreage | No |
| Land Amenities | Park, Place Of Worship, Public Transit, Schools, Ski Area |
| Sewer | Municipal Sewage System |
| Size Total Text | Unknown |
| Zoning Description | Res-5 |
Rooms
| Level | Type | Length | Width | Dimensions |
|---|---|---|---|---|
| Second Level | 4pc Bathroom | 7'3'' x 4'11'' | ||
| Second Level | Bedroom | 8'10'' x 14'11'' | ||
| Second Level | Bedroom | 10'7'' x 11'0'' | ||
| Second Level | Bedroom | 11'1'' x 11'6'' | ||
| Second Level | Primary Bedroom | 15'6'' x 10'0'' | ||
| Basement | 4pc Bathroom | 6'6'' x 13'6'' | ||
| Basement | Utility Room | 5'1'' x 8'9'' | ||
| Basement | Laundry Room | 6'6'' x 6'4'' | ||
| Basement | Den | 13'1'' x 9'7'' | ||
| Main Level | 2pc Bathroom | 3'11'' x 4'11'' | ||
| Main Level | Living Room | 11'10'' x 17'10'' | ||
| Main Level | Dining Room | 10'8'' x 7'11'' | ||
| Main Level | Kitchen | 12'2'' x 11'10'' |
https://www.realtor.ca/real-estate/27912525/52-montcalm-drive-unit-7-kitchener
Interested?
Contact us for more information

























