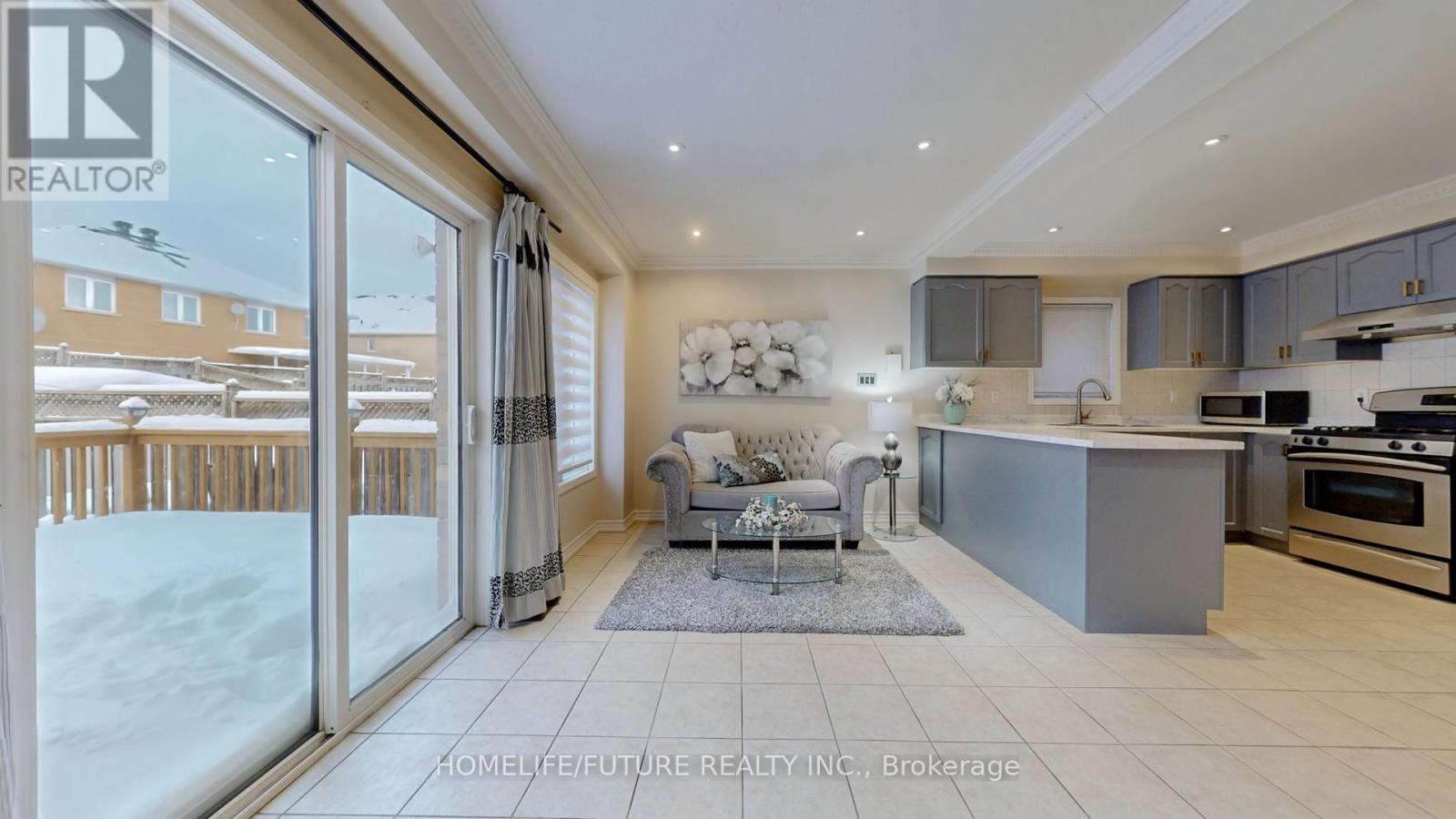4 Bedroom
4 Bathroom
1500 - 2000 sqft
Central Air Conditioning
Forced Air
$999,000
Excellent Location | Well-Maintained | Sun-Filled Home In High-Demand Markham & Steeles Area Welcome To This Beautifully Maintained And Sunlit Home Situated In The Sought-After Markham And Steeles Neighborhood. Just Steps From Major Amenities And Transit Routes, This Home Offers Exceptional Convenience And Comfort. Main Floor: Features An Open-Concept Layout With Combined Living And Dining Areas, All Adorned With Hardwood Flooring. A Modern Kitchen Boasts Stylish Backsplash And Ample Cabinet Space, Seamlessly Flowing Into The Spacious Family Room With Walk-Out Access To The Backyard. Second Floor: Hardwood Staircase Leads To 4 Generously Sized Bedrooms, Including A Bright And Spacious Primary Bedroom Featuring A Double Closet And A Luxurious 5-Piece Ensuite. Convenient Second-Floor Laundry Adds Everyday Ease. Basement: Professionally Finished Basement Includes A Large Open-Concept Recreation Room And A Full Washroom Perfect For Entertaining Or Additional Living Space. This Home Offers A Perfect Blend Of Style, Functionality, And Location. A Must-See (id:41954)
Property Details
|
MLS® Number
|
N12230077 |
|
Property Type
|
Single Family |
|
Community Name
|
Cedarwood |
|
Features
|
Carpet Free |
|
Parking Space Total
|
2 |
Building
|
Bathroom Total
|
4 |
|
Bedrooms Above Ground
|
4 |
|
Bedrooms Total
|
4 |
|
Appliances
|
Dishwasher, Dryer, Stove, Washer, Refrigerator |
|
Basement Development
|
Finished |
|
Basement Type
|
N/a (finished) |
|
Construction Style Attachment
|
Semi-detached |
|
Cooling Type
|
Central Air Conditioning |
|
Exterior Finish
|
Brick |
|
Flooring Type
|
Hardwood, Ceramic, Laminate |
|
Foundation Type
|
Concrete |
|
Half Bath Total
|
1 |
|
Heating Fuel
|
Natural Gas |
|
Heating Type
|
Forced Air |
|
Stories Total
|
2 |
|
Size Interior
|
1500 - 2000 Sqft |
|
Type
|
House |
|
Utility Water
|
Municipal Water |
Parking
Land
|
Acreage
|
No |
|
Sewer
|
Sanitary Sewer |
|
Size Depth
|
135 Ft ,1 In |
|
Size Frontage
|
27 Ft ,3 In |
|
Size Irregular
|
27.3 X 135.1 Ft |
|
Size Total Text
|
27.3 X 135.1 Ft |
Rooms
| Level |
Type |
Length |
Width |
Dimensions |
|
Second Level |
Primary Bedroom |
4.46 m |
3.35 m |
4.46 m x 3.35 m |
|
Second Level |
Bedroom 2 |
4.5 m |
2.58 m |
4.5 m x 2.58 m |
|
Second Level |
Bedroom 3 |
3.05 m |
2.88 m |
3.05 m x 2.88 m |
|
Second Level |
Bedroom 4 |
3.35 m |
2.43 m |
3.35 m x 2.43 m |
|
Basement |
Recreational, Games Room |
5.44 m |
4.87 m |
5.44 m x 4.87 m |
|
Main Level |
Living Room |
5.9 m |
2.98 m |
5.9 m x 2.98 m |
|
Main Level |
Dining Room |
5.9 m |
2.98 m |
5.9 m x 2.98 m |
|
Main Level |
Family Room |
5.14 m |
2.89 m |
5.14 m x 2.89 m |
|
Main Level |
Kitchen |
5.8 m |
5.39 m |
5.8 m x 5.39 m |
https://www.realtor.ca/real-estate/28488113/52-monique-court-markham-cedarwood-cedarwood






































