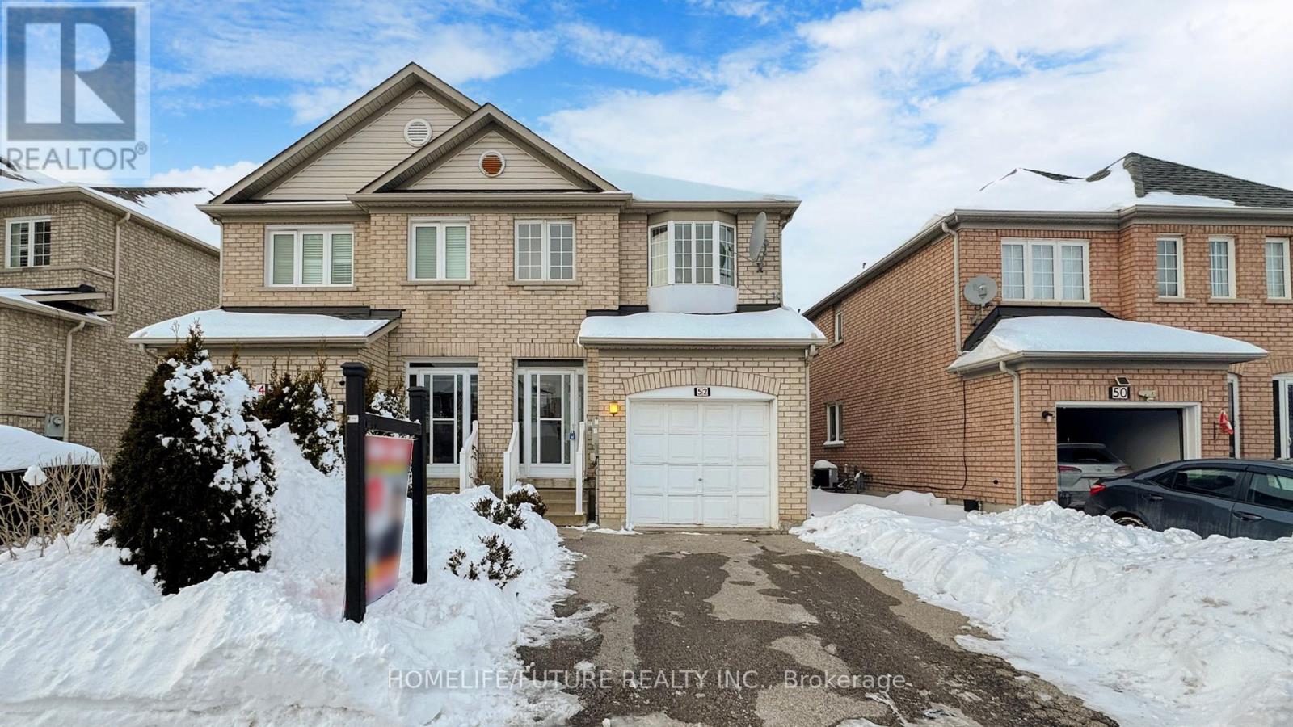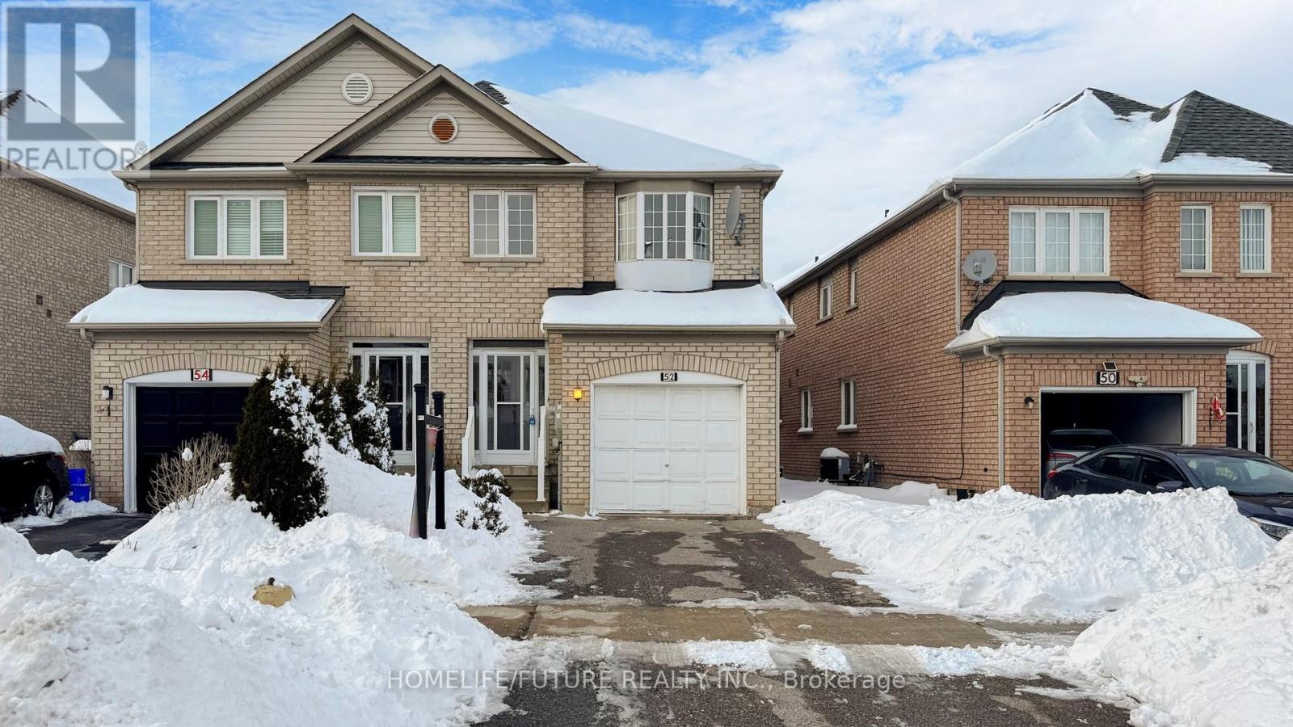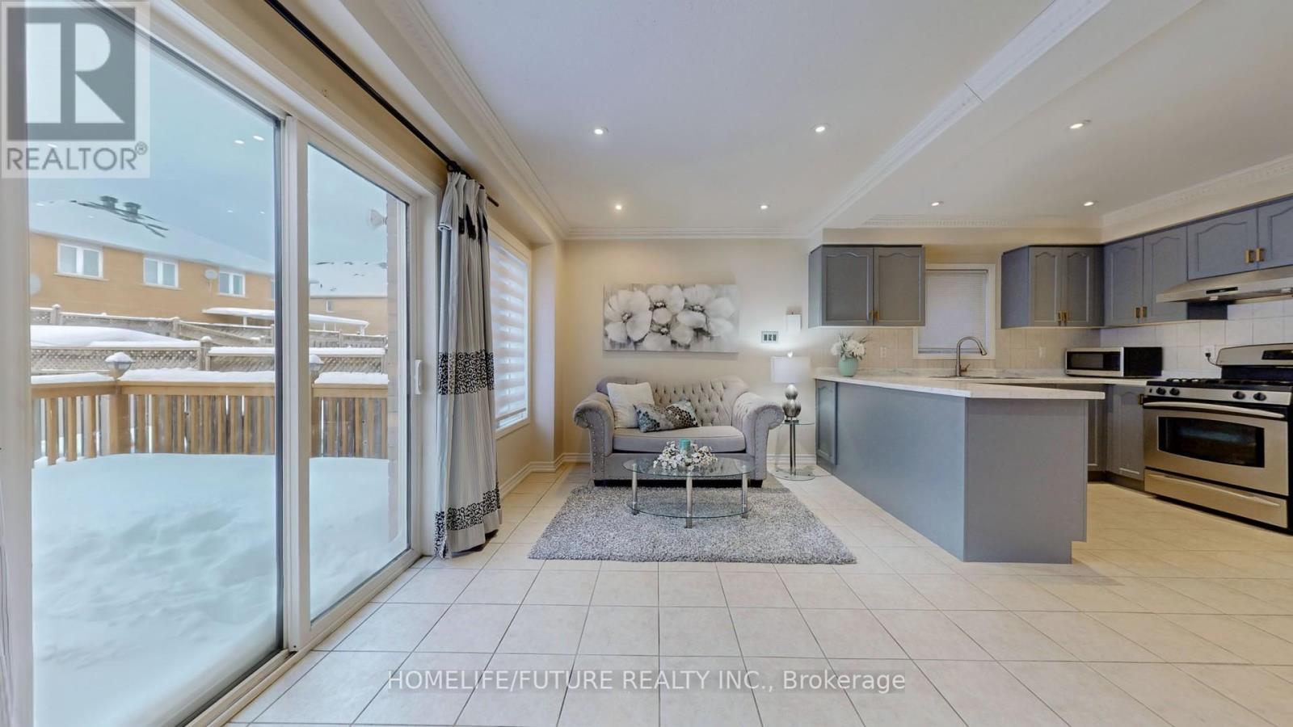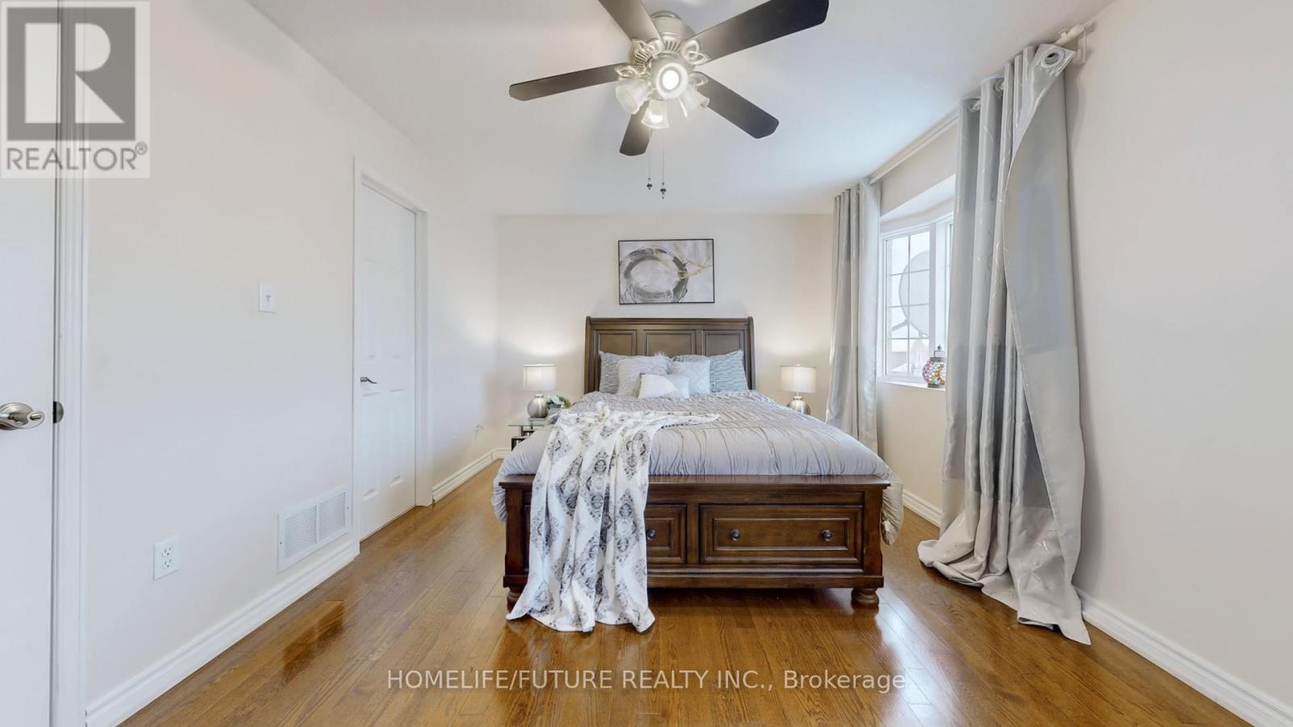52 Monique Court Markham (Cedarwood), Ontario L3S 4S5
4 Bedroom
4 Bathroom
Central Air Conditioning
Forced Air
$1,099,000
Excellent Location Well Maintained Sun-Filled Home In High Demanded Markham & Steeles Area. Steps To Markham/Steeles. Main Floor With Open Concept. Living, Dining, All The Bedroom With Hardwood Floor. Hardwood Staircase. Modern Kitchen With Backsplash. Open Concept Family Room W/O T O Backyard. Prim Bedroom With Double Closet And 5 Pc Ensuite. Laundry At 2nd Floor Finished Basement. Open Concept Rec Room With Full Washroom. (id:41954)
Property Details
| MLS® Number | N11974391 |
| Property Type | Single Family |
| Community Name | Cedarwood |
| Parking Space Total | 2 |
Building
| Bathroom Total | 4 |
| Bedrooms Above Ground | 4 |
| Bedrooms Total | 4 |
| Appliances | Dishwasher, Dryer, Stove, Washer, Refrigerator |
| Basement Development | Finished |
| Basement Type | N/a (finished) |
| Construction Style Attachment | Semi-detached |
| Cooling Type | Central Air Conditioning |
| Exterior Finish | Brick |
| Flooring Type | Hardwood, Ceramic, Laminate |
| Foundation Type | Concrete |
| Half Bath Total | 1 |
| Heating Fuel | Natural Gas |
| Heating Type | Forced Air |
| Stories Total | 2 |
| Type | House |
| Utility Water | Municipal Water |
Parking
| Attached Garage |
Land
| Acreage | No |
| Sewer | Sanitary Sewer |
| Size Depth | 135 Ft ,1 In |
| Size Frontage | 27 Ft ,3 In |
| Size Irregular | 27.26 X 135.1 Ft |
| Size Total Text | 27.26 X 135.1 Ft |
Rooms
| Level | Type | Length | Width | Dimensions |
|---|---|---|---|---|
| Second Level | Primary Bedroom | 4.46 m | 3.35 m | 4.46 m x 3.35 m |
| Second Level | Bedroom 2 | 4.5 m | 2.58 m | 4.5 m x 2.58 m |
| Second Level | Bedroom 3 | 3.05 m | 2.88 m | 3.05 m x 2.88 m |
| Second Level | Bedroom 4 | 3.35 m | 2.43 m | 3.35 m x 2.43 m |
| Basement | Recreational, Games Room | 5.44 m | 4.87 m | 5.44 m x 4.87 m |
| Main Level | Living Room | 5.9 m | 2.98 m | 5.9 m x 2.98 m |
| Main Level | Dining Room | 5.9 m | 2.98 m | 5.9 m x 2.98 m |
| Main Level | Family Room | 5.14 m | 2.89 m | 5.14 m x 2.89 m |
| Main Level | Kitchen | 5.8 m | 5.39 m | 5.8 m x 5.39 m |
https://www.realtor.ca/real-estate/27919562/52-monique-court-markham-cedarwood-cedarwood
Interested?
Contact us for more information








































