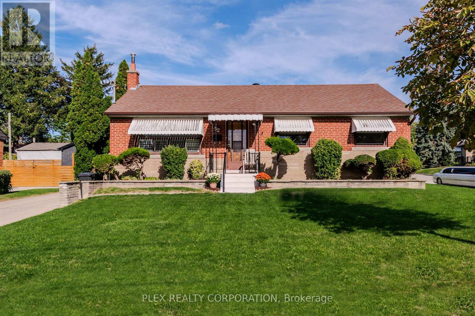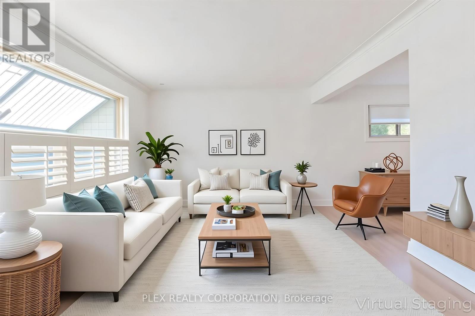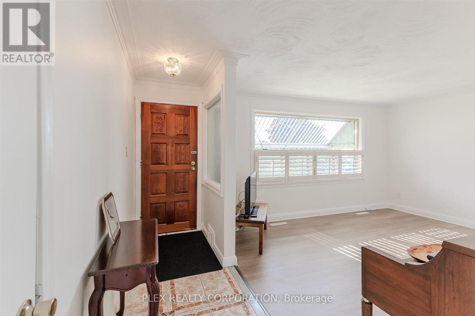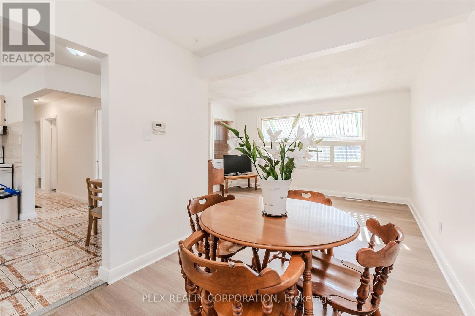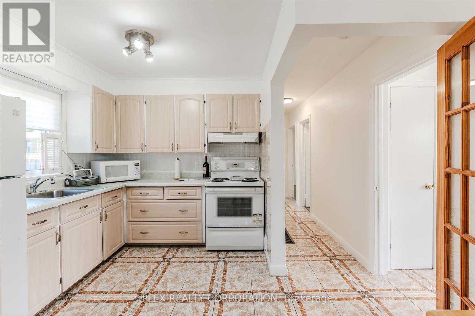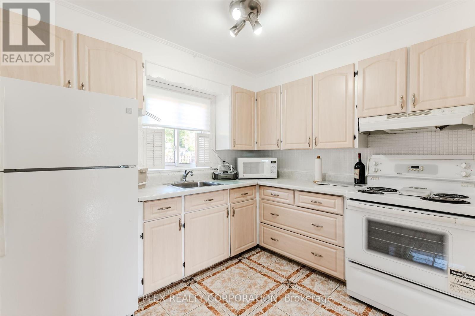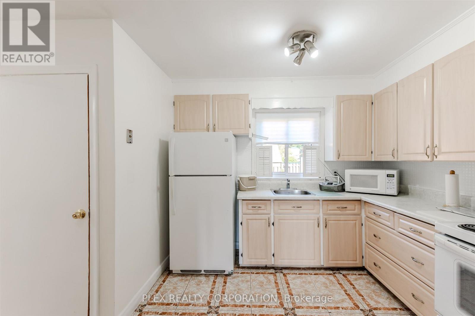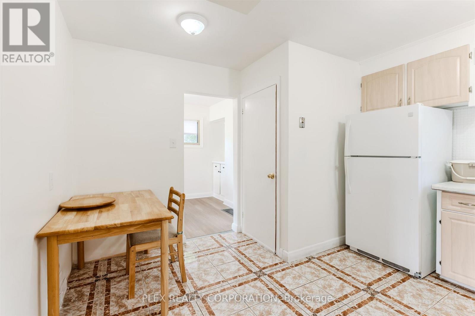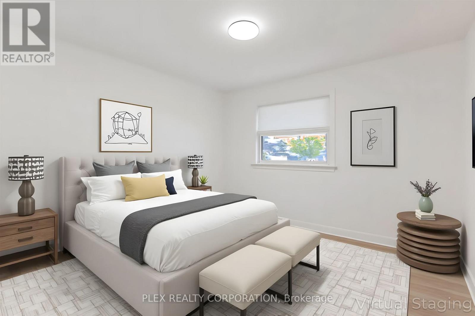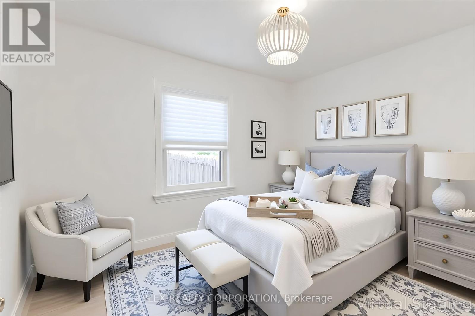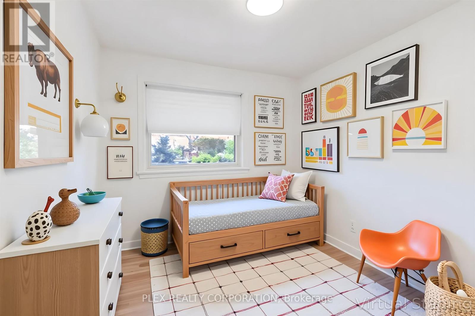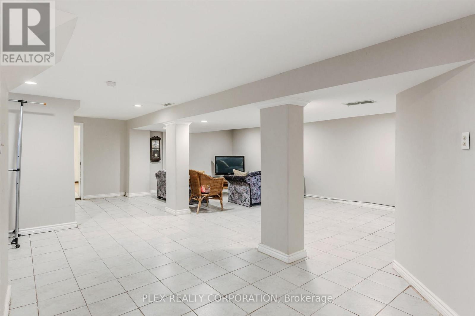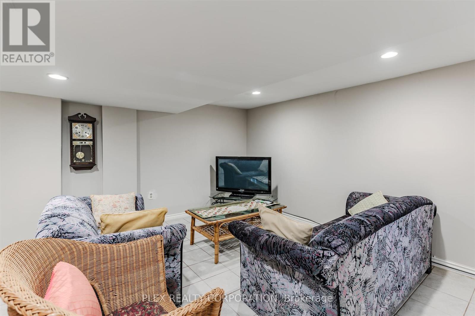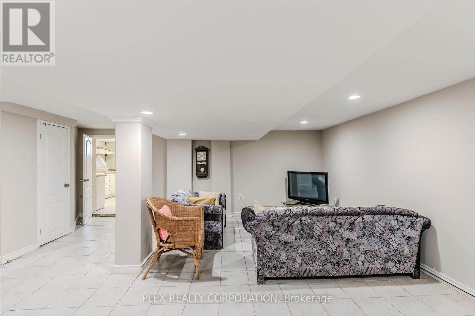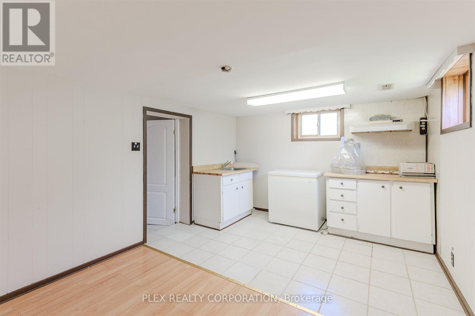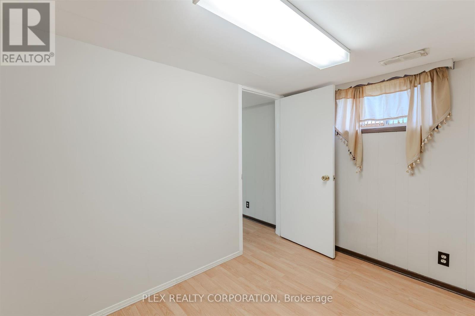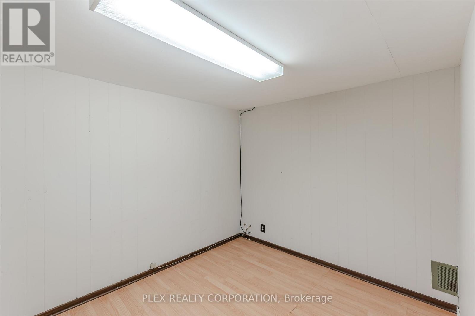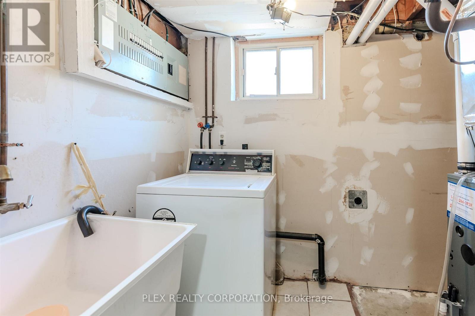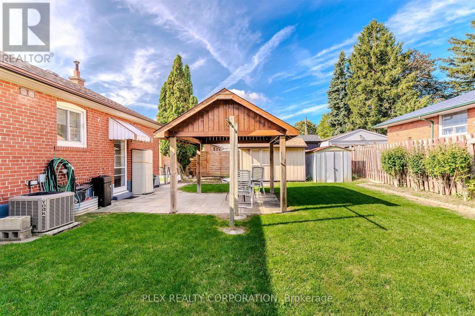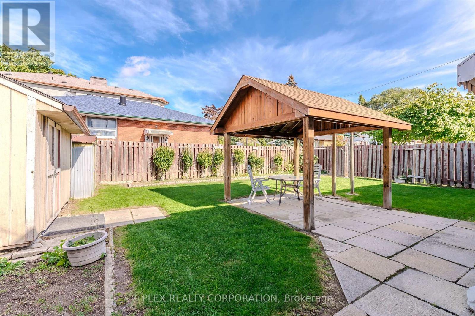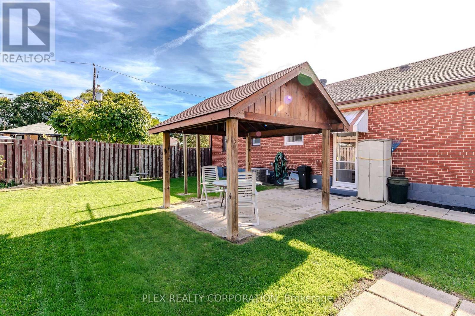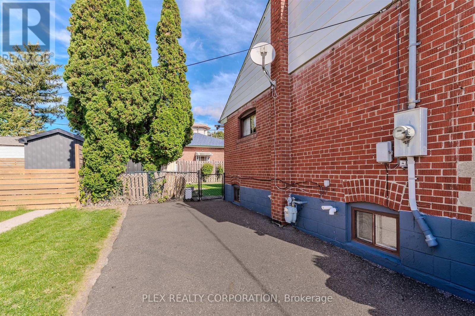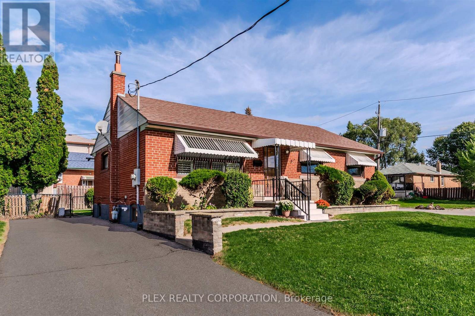52 Merrian Road Toronto (Kennedy Park), Ontario M1K 3M7
3 Bedroom
2 Bathroom
700 - 1100 sqft
Bungalow
Central Air Conditioning
Forced Air
$899,000
Fabulous 3 bedroom, 2 bathroom detached property on a large corner lot. South exposure allows for a lot of light throughout. Separate entrance and kitchen roughed in for potential basement apartment. Can be 2 bedrooms in basement as well as large family room. Large backyard with patio, pergola and two sheds. Walking distance to parks, schools and shopping on Kennedy Rd. Close to Kennedy TTC subway and new Eglinton Cross Town route. (id:41954)
Property Details
| MLS® Number | E12463038 |
| Property Type | Single Family |
| Community Name | Kennedy Park |
| Parking Space Total | 3 |
Building
| Bathroom Total | 2 |
| Bedrooms Above Ground | 3 |
| Bedrooms Total | 3 |
| Appliances | Water Heater, Microwave, Stove, Window Coverings, Refrigerator |
| Architectural Style | Bungalow |
| Basement Development | Finished |
| Basement Features | Separate Entrance |
| Basement Type | N/a (finished) |
| Construction Style Attachment | Detached |
| Cooling Type | Central Air Conditioning |
| Exterior Finish | Brick |
| Flooring Type | Vinyl, Ceramic |
| Foundation Type | Block |
| Heating Fuel | Natural Gas |
| Heating Type | Forced Air |
| Stories Total | 1 |
| Size Interior | 700 - 1100 Sqft |
| Type | House |
| Utility Water | Municipal Water |
Parking
| No Garage |
Land
| Acreage | No |
| Sewer | Sanitary Sewer |
| Size Depth | 83 Ft ,4 In |
| Size Frontage | 60 Ft |
| Size Irregular | 60 X 83.4 Ft |
| Size Total Text | 60 X 83.4 Ft |
Rooms
| Level | Type | Length | Width | Dimensions |
|---|---|---|---|---|
| Basement | Bathroom | 2.13 m | 1.52 m | 2.13 m x 1.52 m |
| Basement | Family Room | 8.03 m | 5.92 m | 8.03 m x 5.92 m |
| Basement | Bedroom | 4.39 m | 3.18 m | 4.39 m x 3.18 m |
| Basement | Bedroom | 3.18 m | 2.39 m | 3.18 m x 2.39 m |
| Main Level | Living Room | 5.44 m | 3.4 m | 5.44 m x 3.4 m |
| Main Level | Dining Room | 2.77 m | 2.44 m | 2.77 m x 2.44 m |
| Main Level | Kitchen | 4.04 m | 3.26 m | 4.04 m x 3.26 m |
| Main Level | Bedroom | 2.69 m | 2.62 m | 2.69 m x 2.62 m |
| Main Level | Bedroom | 3.28 m | 2.82 m | 3.28 m x 2.82 m |
| Main Level | Bedroom | 3.28 m | 3.28 m | 3.28 m x 3.28 m |
| Main Level | Bathroom | 2.52 m | 1.47 m | 2.52 m x 1.47 m |
https://www.realtor.ca/real-estate/28991281/52-merrian-road-toronto-kennedy-park-kennedy-park
Interested?
Contact us for more information
