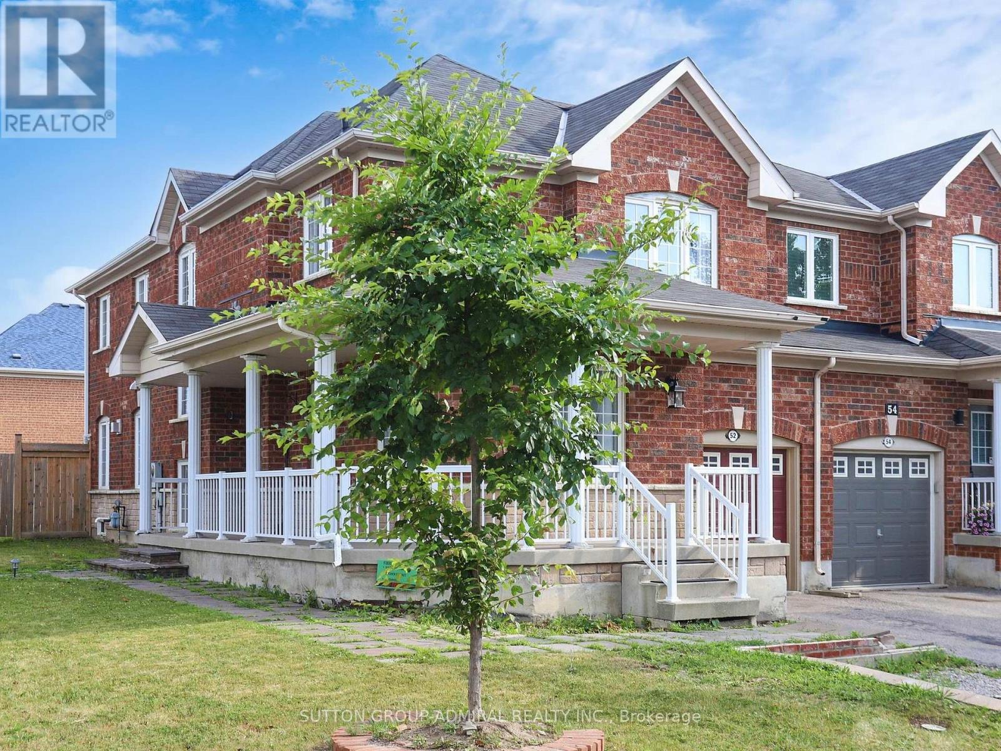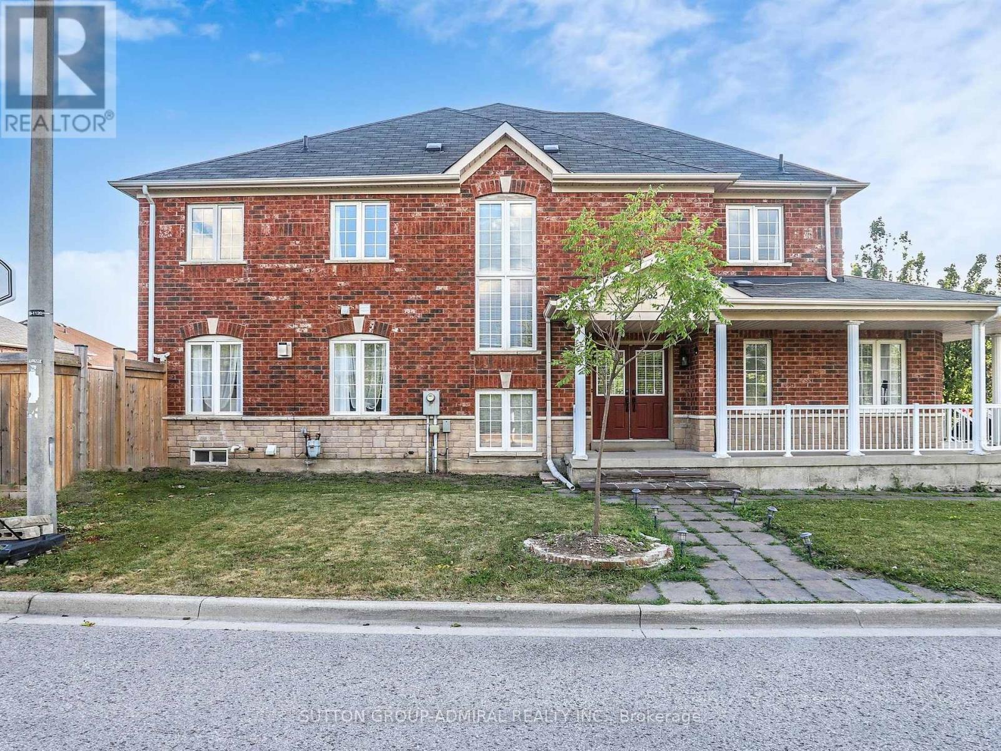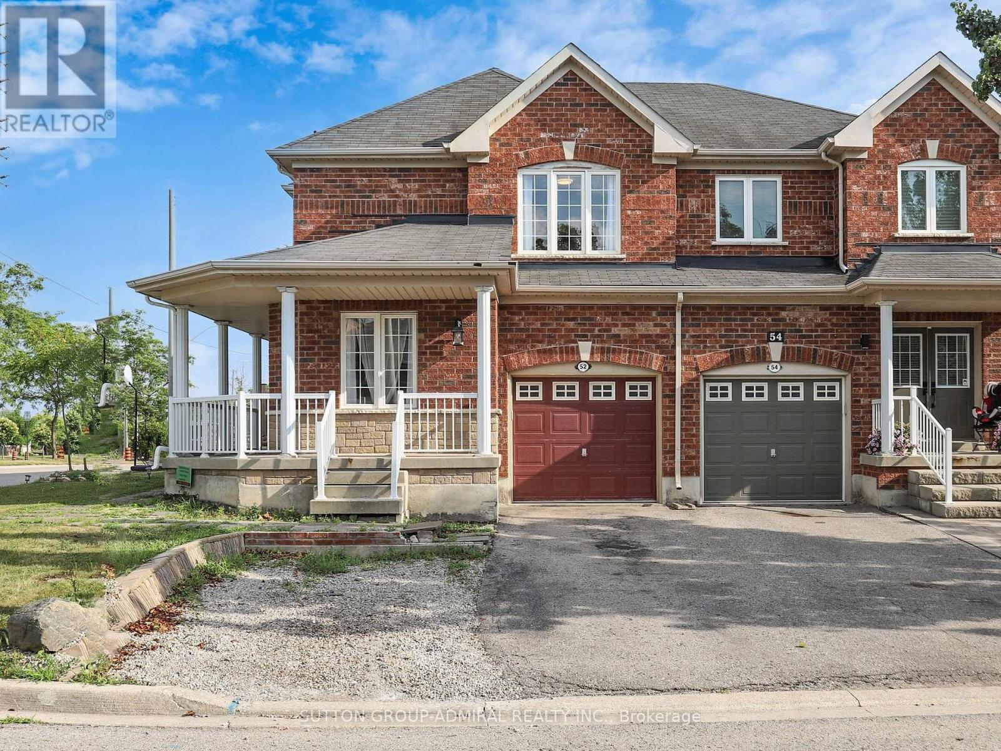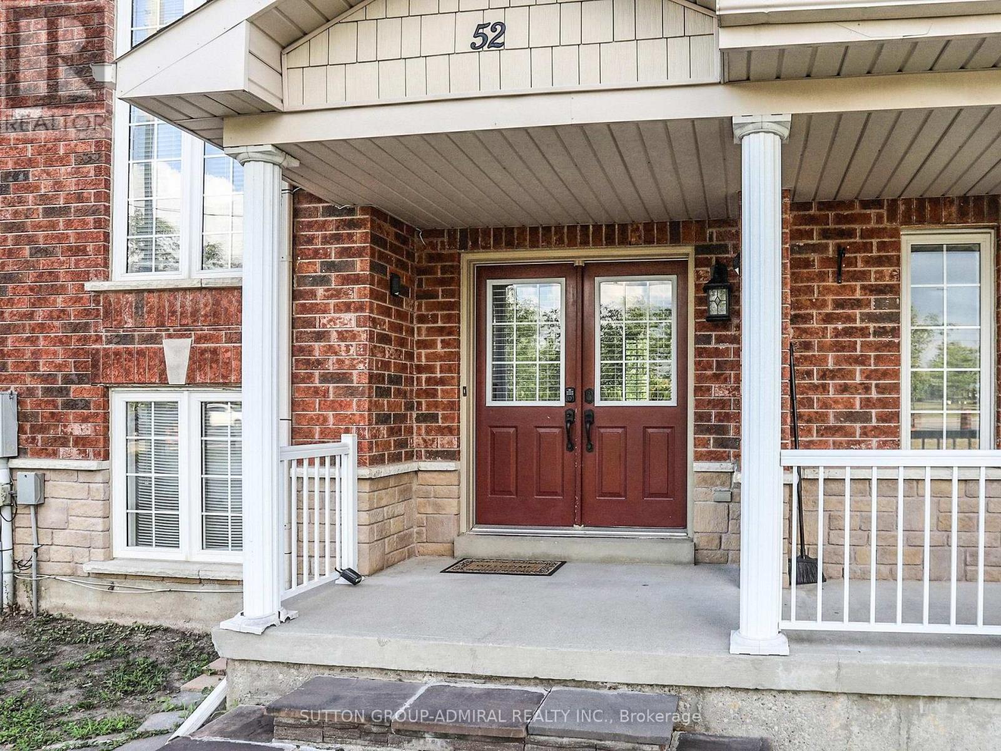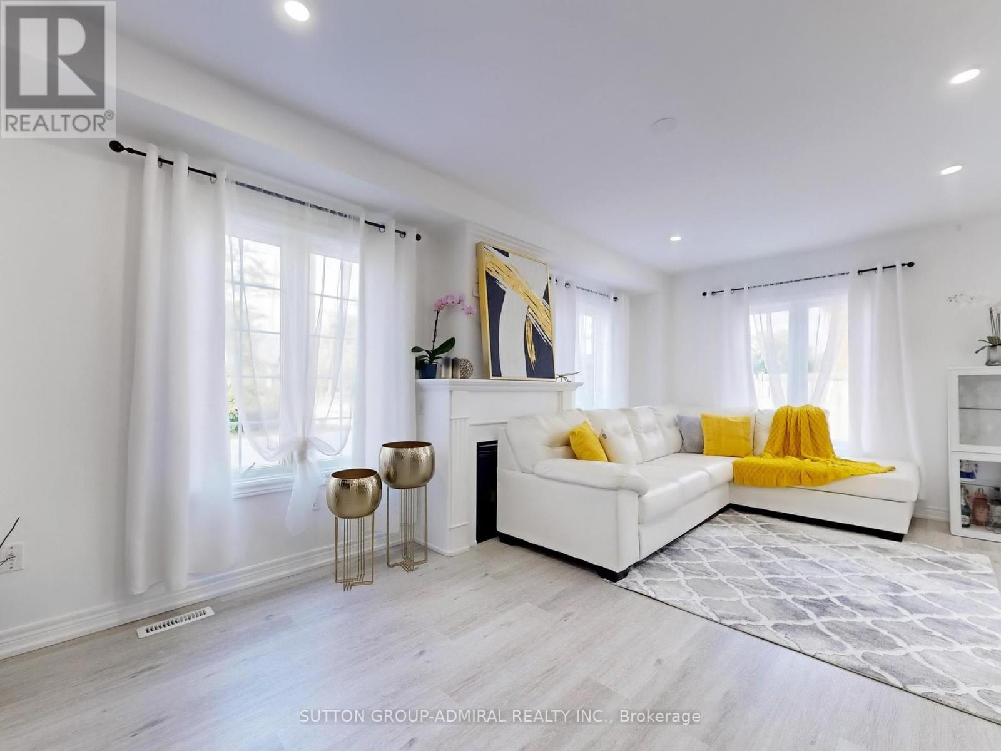52 Martini Drive Richmond Hill (Rouge Woods), Ontario L4S 2T7
$1,258,000
Live In Style In The Heart Of Rouge Woods! This Beautifully Upgrated, Extra-Spacious Semi Is A Rare Find In One Of Richmond Hill, Most Desirable Neighbourhood, Featuring 4 Large Bedrooms, A Main-Floor Office, Pot Lights Throughout Main Floor, And A Fully Finished Basement. Its Perfect For Families Or Professionals Working From Home. Enjoy A Charming Wraparound Front Porch, 3-Car Driveway Parking & Garage, And An Unbeatable Location Near Leslie & Elgin Mills. Just Steps To Top-Rated Schools, Parks, Shopping, And Transit. This Is Your Chance To Move Into A Truly Special Home In A High-Demand Area! (id:41954)
Open House
This property has open houses!
2:00 pm
Ends at:4:00 pm
2:00 pm
Ends at:4:00 pm
Property Details
| MLS® Number | N12264185 |
| Property Type | Single Family |
| Community Name | Rouge Woods |
| Equipment Type | Water Heater |
| Parking Space Total | 4 |
| Rental Equipment Type | Water Heater |
Building
| Bathroom Total | 4 |
| Bedrooms Above Ground | 4 |
| Bedrooms Below Ground | 1 |
| Bedrooms Total | 5 |
| Age | 16 To 30 Years |
| Appliances | Central Vacuum, Dishwasher, Dryer, Garage Door Opener, Stove, Washer, Window Coverings, Refrigerator |
| Basement Development | Finished |
| Basement Type | N/a (finished) |
| Construction Style Attachment | Semi-detached |
| Cooling Type | Central Air Conditioning |
| Exterior Finish | Brick |
| Fireplace Present | Yes |
| Foundation Type | Concrete |
| Half Bath Total | 1 |
| Heating Fuel | Natural Gas |
| Heating Type | Forced Air |
| Stories Total | 2 |
| Size Interior | 2000 - 2500 Sqft |
| Type | House |
| Utility Water | Municipal Water |
Parking
| Garage |
Land
| Acreage | No |
| Sewer | Sanitary Sewer |
| Size Depth | 102 Ft ,4 In |
| Size Frontage | 29 Ft ,10 In |
| Size Irregular | 29.9 X 102.4 Ft |
| Size Total Text | 29.9 X 102.4 Ft |
| Zoning Description | Rr4 |
Rooms
| Level | Type | Length | Width | Dimensions |
|---|---|---|---|---|
| Second Level | Primary Bedroom | Measurements not available | ||
| Second Level | Bedroom 2 | Measurements not available | ||
| Second Level | Bedroom 3 | Measurements not available | ||
| Second Level | Bedroom 4 | Measurements not available | ||
| Basement | Den | Measurements not available | ||
| Basement | Bedroom | Measurements not available | ||
| Basement | Great Room | Measurements not available | ||
| Main Level | Family Room | Measurements not available | ||
| Main Level | Kitchen | Measurements not available | ||
| Main Level | Dining Room | Measurements not available | ||
| Main Level | Office | Measurements not available |
https://www.realtor.ca/real-estate/28561591/52-martini-drive-richmond-hill-rouge-woods-rouge-woods
Interested?
Contact us for more information
