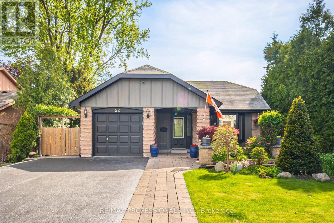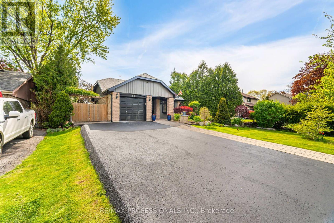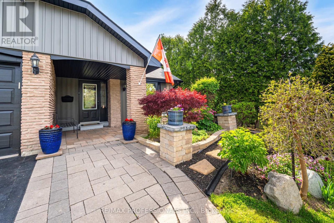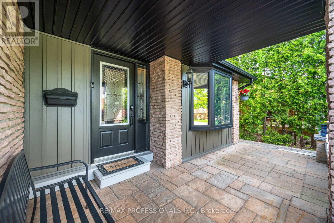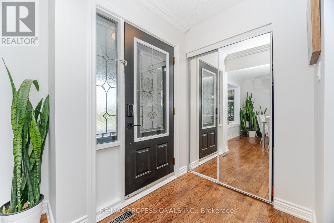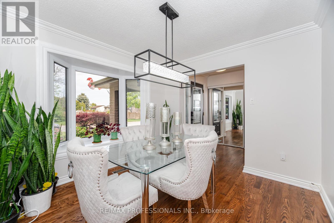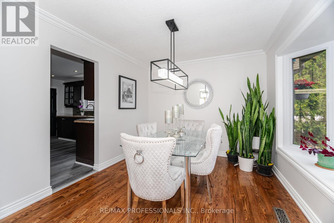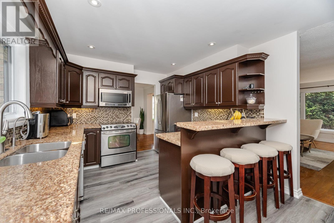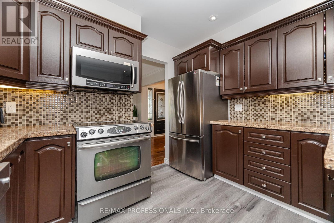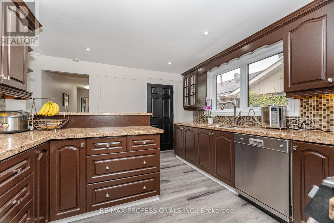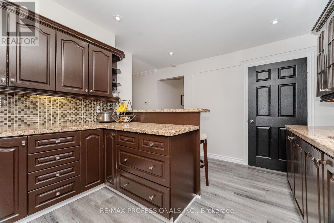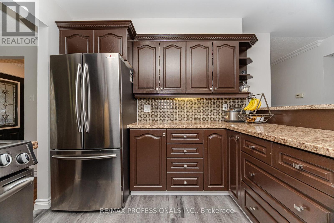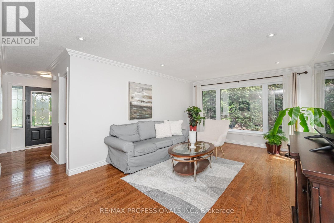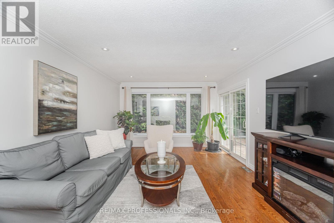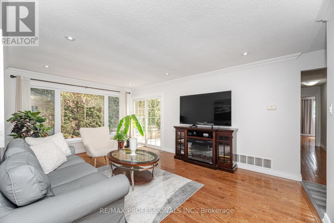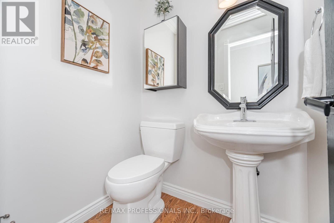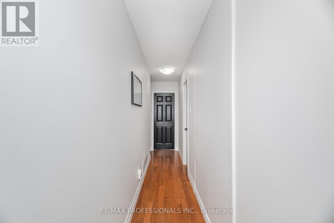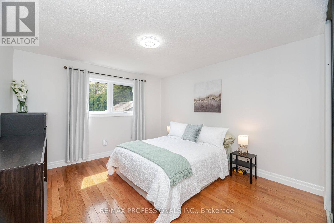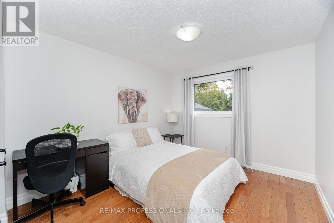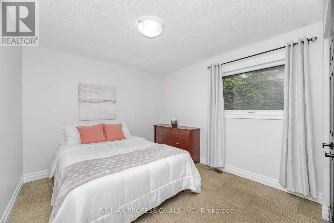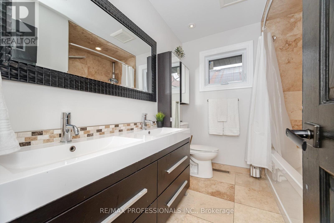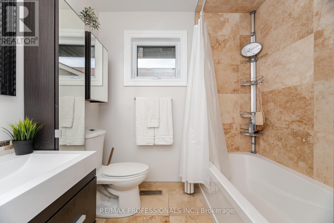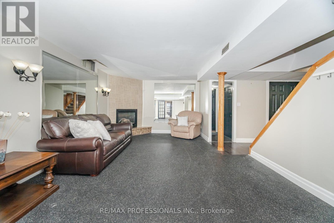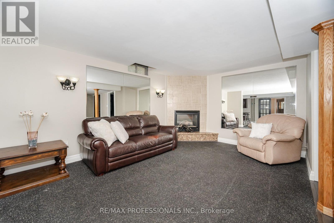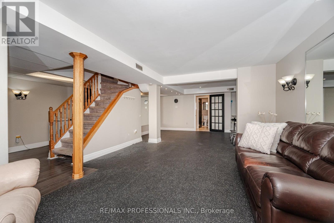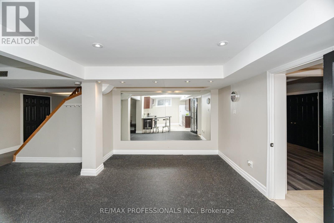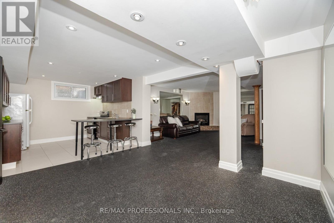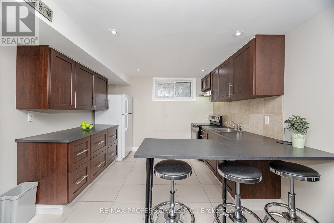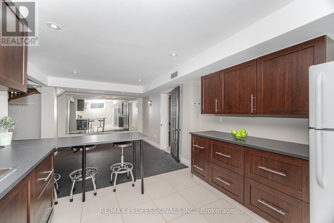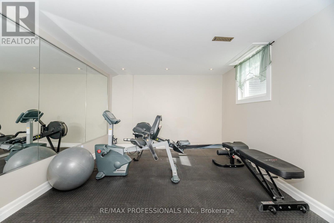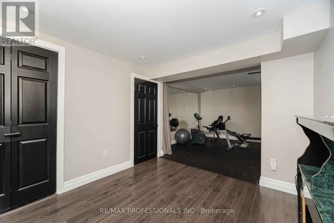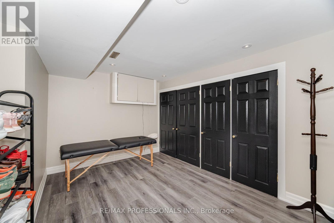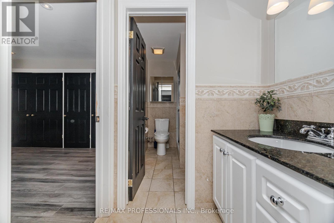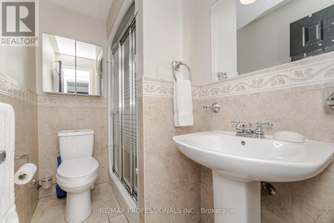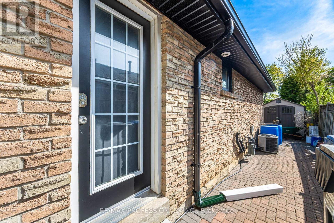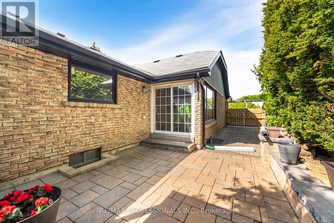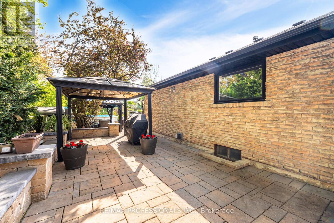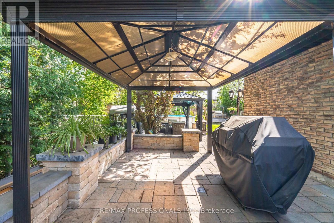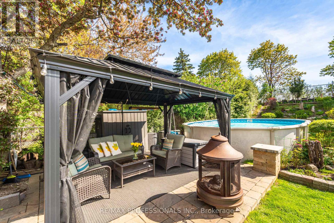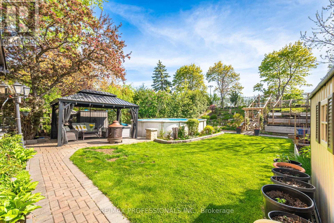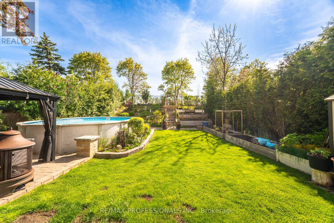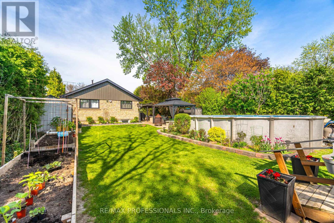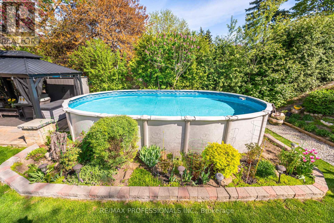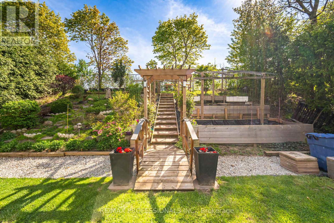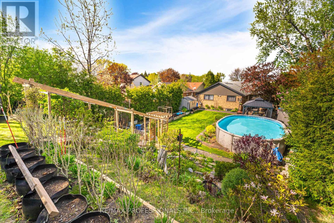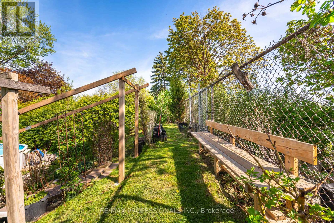4 Bedroom
3 Bathroom
1100 - 1500 sqft
Bungalow
Fireplace
Above Ground Pool
Central Air Conditioning
Forced Air
Landscaped
$939,900
Welcome to this beautifully maintained 3-bedroom, 3-bathroom bungalow nestled in Brampton's Westgate community-where suburban tranquility meets everyday convenience. Known for its tree-lined streets, spacious lots, and welcoming atmosphere, Westgate is the perfect setting for families and downsizers alike.Step inside to discover a bright, inviting interior highlighted by a freshly painted palette and abundant natural light streaming through a large front-facing window. Pride of ownership shines throughout-from the home's great curb appeal and meticulously landscaped gardens to the energy-efficient updated windows and new eavestroughs.The expansive side yard showcases elegant interlock stonework, while the backyard serves as your own private retreat-complete with an above-ground pool, gas hookup for your BBQ, and plenty of space to unwind or entertain.A separate side entrance leads to a fully finished basement featuring a spacious open-concept layout with a kitchen, additional bedroom, and office area-ideal for in-laws, guests, or generating rental income.Conveniently located near Highway 410, top-rated schools, scenic parks, dining, and Bramalea City Centre, this charming home perfectly balances comfort, style, and functionality. (id:41954)
Property Details
|
MLS® Number
|
W12495186 |
|
Property Type
|
Single Family |
|
Community Name
|
Westgate |
|
Amenities Near By
|
Park, Public Transit, Schools, Hospital |
|
Community Features
|
Community Centre |
|
Features
|
Gazebo, In-law Suite |
|
Parking Space Total
|
7 |
|
Pool Type
|
Above Ground Pool |
|
Structure
|
Porch, Shed |
Building
|
Bathroom Total
|
3 |
|
Bedrooms Above Ground
|
3 |
|
Bedrooms Below Ground
|
1 |
|
Bedrooms Total
|
4 |
|
Amenities
|
Fireplace(s) |
|
Appliances
|
Garage Door Opener Remote(s), Water Heater, Dishwasher, Dryer, Freezer, Microwave, Two Stoves, Washer, Two Refrigerators |
|
Architectural Style
|
Bungalow |
|
Basement Development
|
Finished |
|
Basement Features
|
Separate Entrance |
|
Basement Type
|
N/a (finished), N/a |
|
Construction Style Attachment
|
Detached |
|
Cooling Type
|
Central Air Conditioning |
|
Exterior Finish
|
Brick |
|
Fire Protection
|
Smoke Detectors |
|
Fireplace Present
|
Yes |
|
Fireplace Total
|
1 |
|
Flooring Type
|
Hardwood, Ceramic, Vinyl, Carpeted, Laminate |
|
Foundation Type
|
Concrete |
|
Half Bath Total
|
1 |
|
Heating Fuel
|
Natural Gas |
|
Heating Type
|
Forced Air |
|
Stories Total
|
1 |
|
Size Interior
|
1100 - 1500 Sqft |
|
Type
|
House |
|
Utility Water
|
Municipal Water |
Parking
Land
|
Acreage
|
No |
|
Fence Type
|
Fully Fenced |
|
Land Amenities
|
Park, Public Transit, Schools, Hospital |
|
Landscape Features
|
Landscaped |
|
Sewer
|
Sanitary Sewer |
|
Size Depth
|
170 Ft |
|
Size Frontage
|
50 Ft |
|
Size Irregular
|
50 X 170 Ft |
|
Size Total Text
|
50 X 170 Ft |
|
Zoning Description
|
Residential |
Rooms
| Level |
Type |
Length |
Width |
Dimensions |
|
Basement |
Laundry Room |
3.78 m |
3.05 m |
3.78 m x 3.05 m |
|
Basement |
Living Room |
4.88 m |
4.06 m |
4.88 m x 4.06 m |
|
Basement |
Kitchen |
3.3 m |
3.05 m |
3.3 m x 3.05 m |
|
Basement |
Bedroom 4 |
6.68 m |
3.35 m |
6.68 m x 3.35 m |
|
Basement |
Den |
3.71 m |
3.05 m |
3.71 m x 3.05 m |
|
Main Level |
Dining Room |
3.3 m |
2.99 m |
3.3 m x 2.99 m |
|
Main Level |
Living Room |
5.51 m |
3.71 m |
5.51 m x 3.71 m |
|
Main Level |
Kitchen |
4.34 m |
3.3 m |
4.34 m x 3.3 m |
|
Main Level |
Primary Bedroom |
3.89 m |
3.58 m |
3.89 m x 3.58 m |
|
Main Level |
Bedroom 2 |
3.89 m |
3.05 m |
3.89 m x 3.05 m |
|
Main Level |
Bedroom 3 |
3.4 m |
3.12 m |
3.4 m x 3.12 m |
Utilities
|
Cable
|
Available |
|
Electricity
|
Installed |
|
Sewer
|
Installed |
https://www.realtor.ca/real-estate/29052524/52-lorraine-crescent-brampton-westgate-westgate
