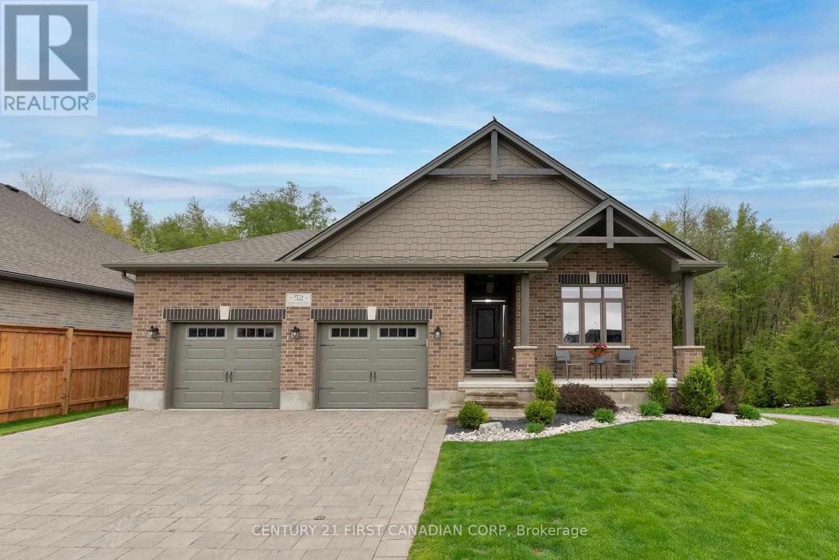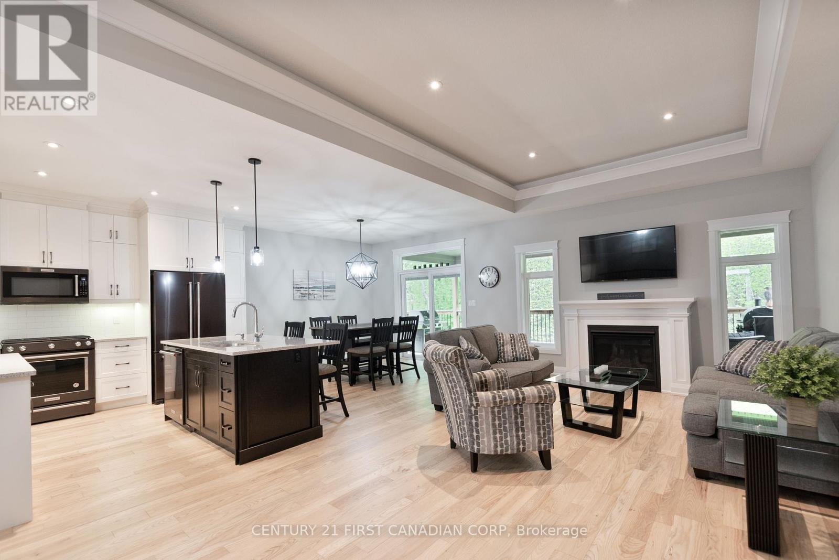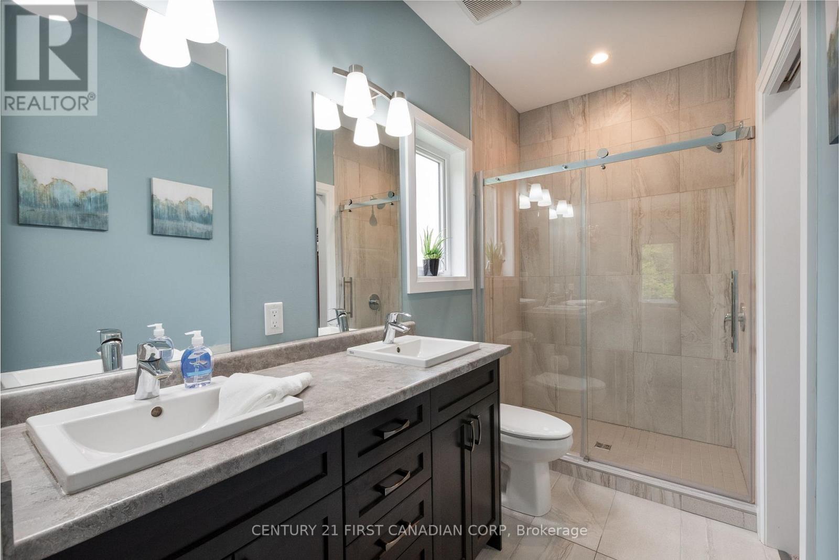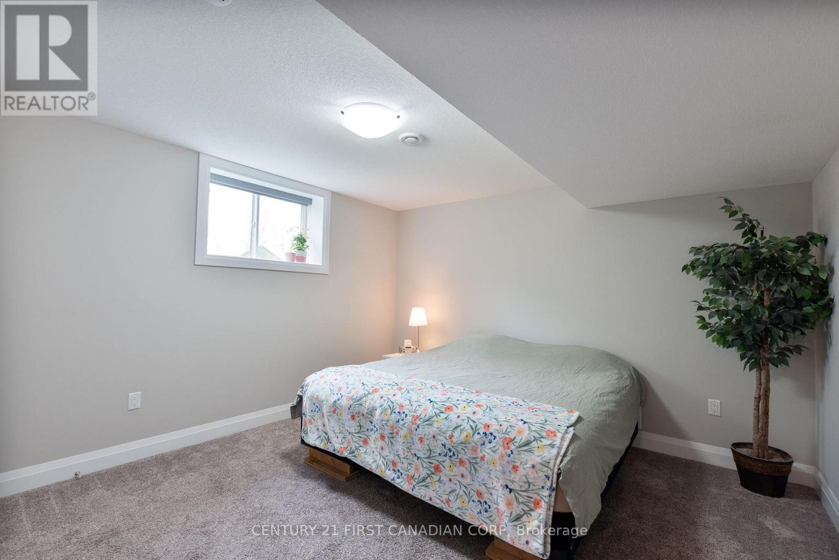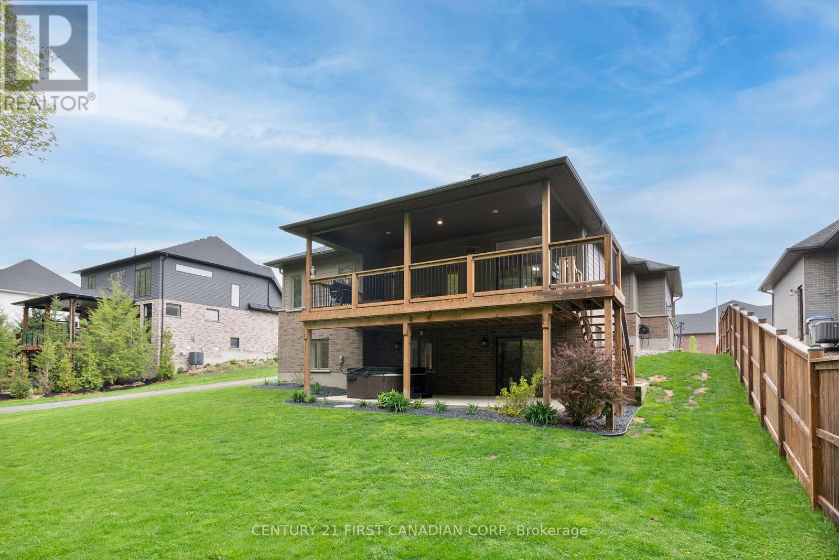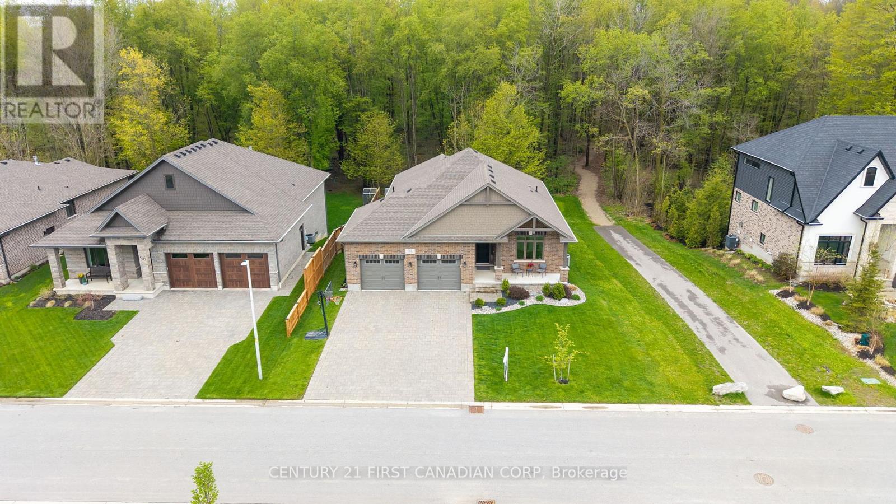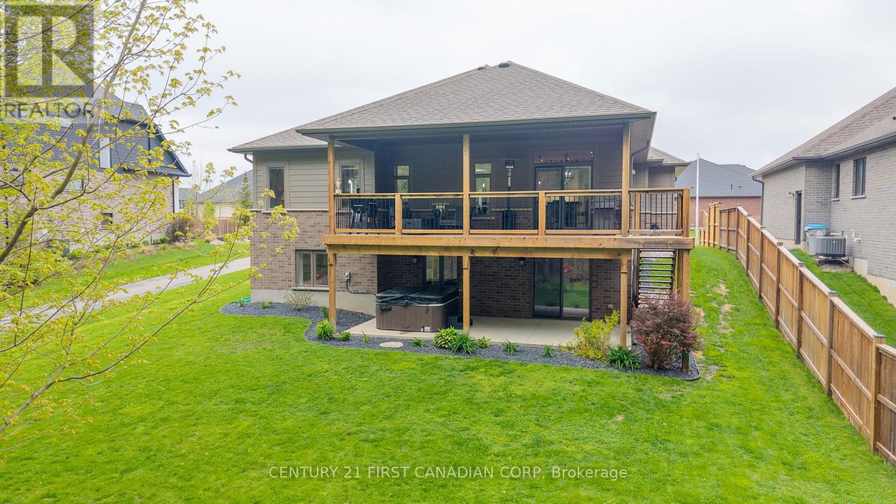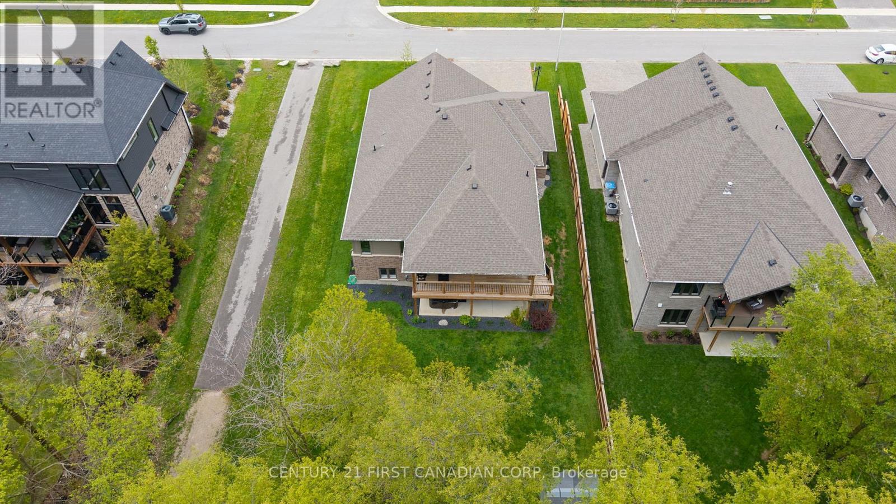4 Bedroom
3 Bathroom
1500 - 2000 sqft
Bungalow
Fireplace
Central Air Conditioning, Air Exchanger
Forced Air
Landscaped
$1,099,000
This description paints a vivid picture of a stunning bungalow in Strathroy's desirable north end. With its prime location near schools, walking trails, and recreation facilities, it's perfect for families and outdoor enthusiasts alike. The all-brick construction speaks to durability and quality, characteristic of Dwyer-built homes. Inside, the combination of hardwood and ceramic flooring adds a touch of elegance, while the four bedrooms and three bathrooms provide ample space for comfort. The nine-foot ceilings and tray design in the great room create an inviting atmosphere, especially with the cozy fireplace as a focal point. The lower level, also finished to high standards, features a spacious family games room that opens up to the backyard, making it an ideal space for entertaining. With two additional bedrooms and a bathroom down there, it offers even more versatility. Outside, the covered porch and deck enhance the home's appeal, providing perfect spots to enjoy. It truly seems like a perfect blend of luxury, comfort, and functionality-- a definite 10+++! Would you like to explore anything specific about the property or the area? (id:41954)
Open House
This property has open houses!
Starts at:
6:00 pm
Ends at:
8:00 pm
Property Details
|
MLS® Number
|
X12192282 |
|
Property Type
|
Single Family |
|
Community Name
|
NE |
|
Amenities Near By
|
Hospital, Park, Schools |
|
Community Features
|
Community Centre |
|
Equipment Type
|
Water Heater |
|
Features
|
Wooded Area, Sloping, Backs On Greenbelt, Flat Site, Conservation/green Belt |
|
Parking Space Total
|
4 |
|
Rental Equipment Type
|
Water Heater |
|
Structure
|
Deck, Patio(s) |
Building
|
Bathroom Total
|
3 |
|
Bedrooms Above Ground
|
2 |
|
Bedrooms Below Ground
|
2 |
|
Bedrooms Total
|
4 |
|
Age
|
0 To 5 Years |
|
Amenities
|
Canopy, Fireplace(s) |
|
Appliances
|
Garage Door Opener Remote(s), Dishwasher, Dryer, Garage Door Opener, Stove, Washer, Window Coverings, Refrigerator |
|
Architectural Style
|
Bungalow |
|
Basement Development
|
Finished |
|
Basement Features
|
Walk Out |
|
Basement Type
|
Full (finished) |
|
Construction Style Attachment
|
Detached |
|
Cooling Type
|
Central Air Conditioning, Air Exchanger |
|
Exterior Finish
|
Brick, Hardboard |
|
Fire Protection
|
Smoke Detectors |
|
Fireplace Present
|
Yes |
|
Foundation Type
|
Poured Concrete |
|
Heating Fuel
|
Natural Gas |
|
Heating Type
|
Forced Air |
|
Stories Total
|
1 |
|
Size Interior
|
1500 - 2000 Sqft |
|
Type
|
House |
|
Utility Water
|
Municipal Water |
Parking
Land
|
Acreage
|
No |
|
Land Amenities
|
Hospital, Park, Schools |
|
Landscape Features
|
Landscaped |
|
Sewer
|
Sanitary Sewer |
|
Size Depth
|
131 Ft ,7 In |
|
Size Frontage
|
59 Ft ,1 In |
|
Size Irregular
|
59.1 X 131.6 Ft |
|
Size Total Text
|
59.1 X 131.6 Ft|under 1/2 Acre |
Rooms
| Level |
Type |
Length |
Width |
Dimensions |
|
Lower Level |
Utility Room |
5.09 m |
3.23 m |
5.09 m x 3.23 m |
|
Lower Level |
Family Room |
7.31 m |
6.94 m |
7.31 m x 6.94 m |
|
Lower Level |
Bedroom |
3.87 m |
3.77 m |
3.87 m x 3.77 m |
|
Lower Level |
Bedroom |
4.57 m |
3.84 m |
4.57 m x 3.84 m |
|
Main Level |
Foyer |
3.96 m |
1.82 m |
3.96 m x 1.82 m |
|
Main Level |
Bedroom |
3.65 m |
3.71 m |
3.65 m x 3.71 m |
|
Main Level |
Great Room |
8.41 m |
4.35 m |
8.41 m x 4.35 m |
|
Main Level |
Dining Room |
3.75 m |
3.96 m |
3.75 m x 3.96 m |
|
Main Level |
Kitchen |
3.95 m |
3.59 m |
3.95 m x 3.59 m |
|
Main Level |
Primary Bedroom |
4.84 m |
3.99 m |
4.84 m x 3.99 m |
|
Main Level |
Laundry Room |
4.11 m |
1.61 m |
4.11 m x 1.61 m |
Utilities
|
Cable
|
Available |
|
Electricity
|
Installed |
|
Sewer
|
Installed |
https://www.realtor.ca/real-estate/28407483/52-kemp-crescent-strathroy-caradoc-ne-ne

