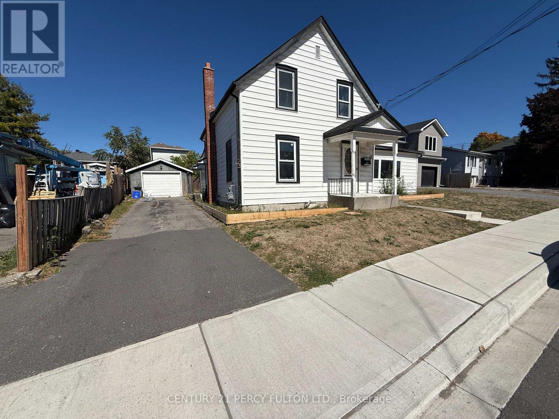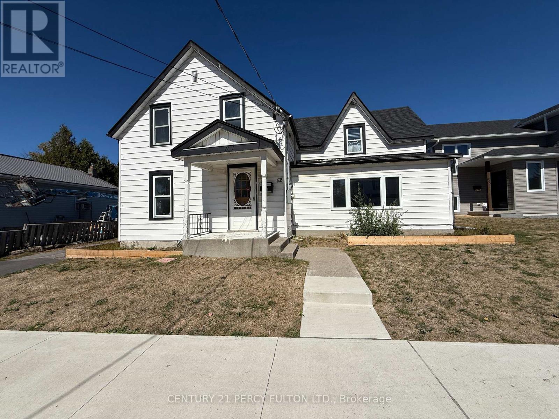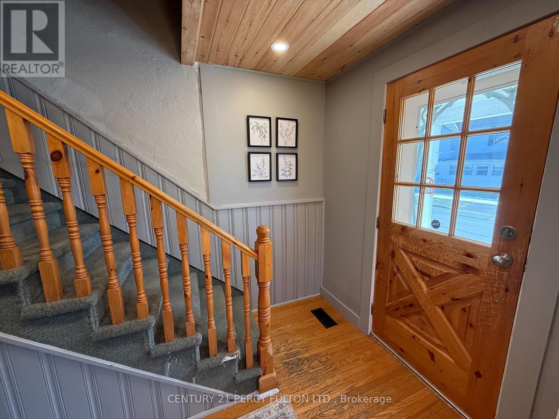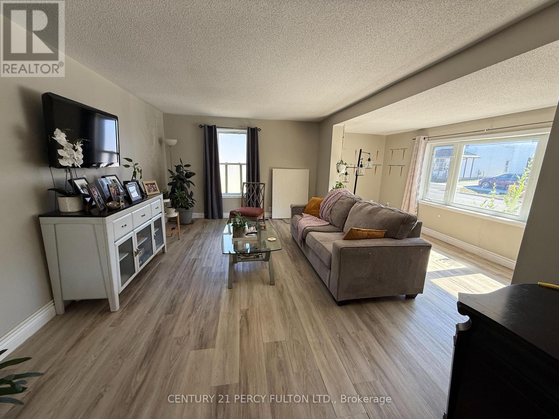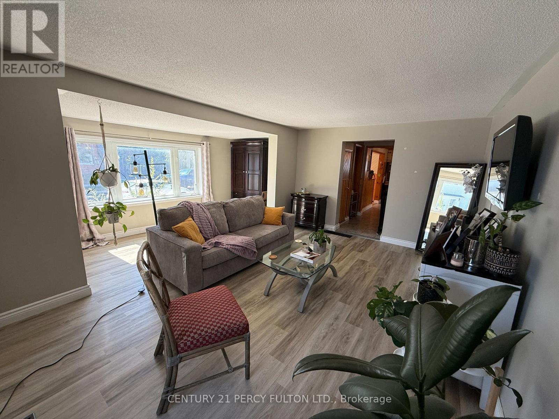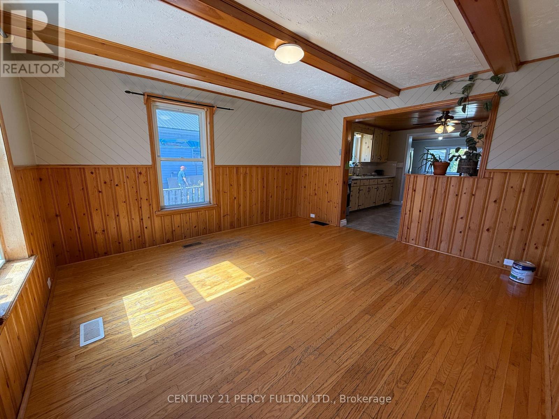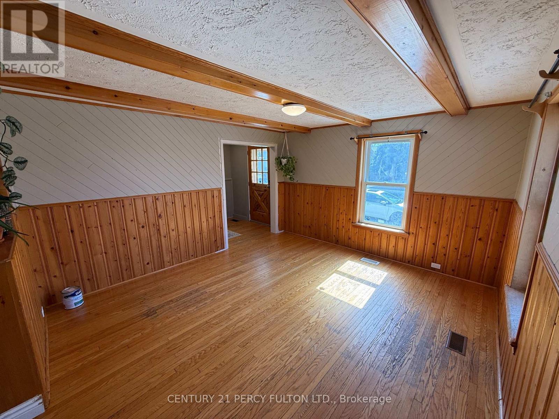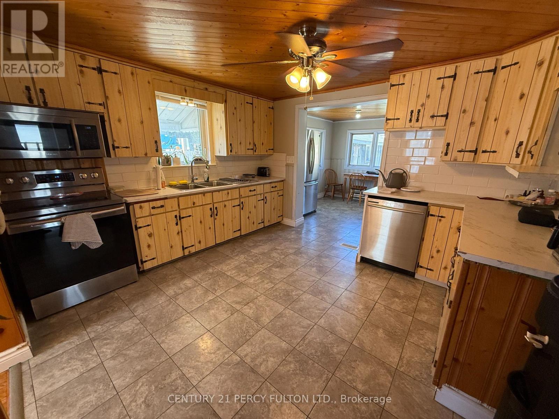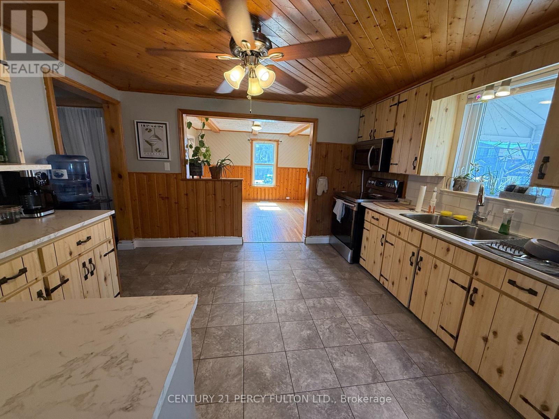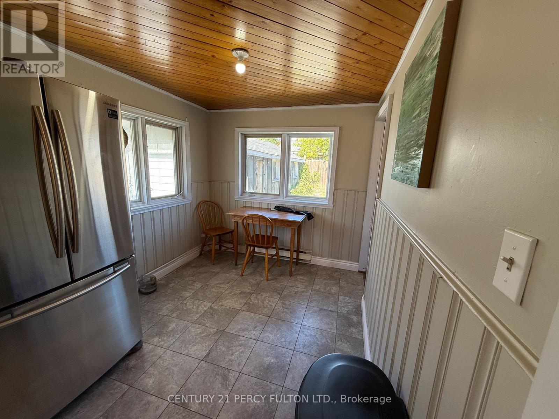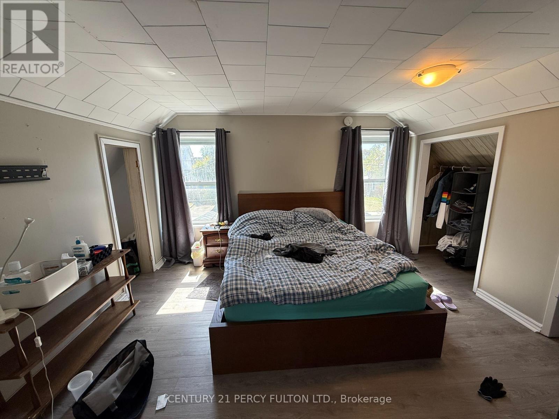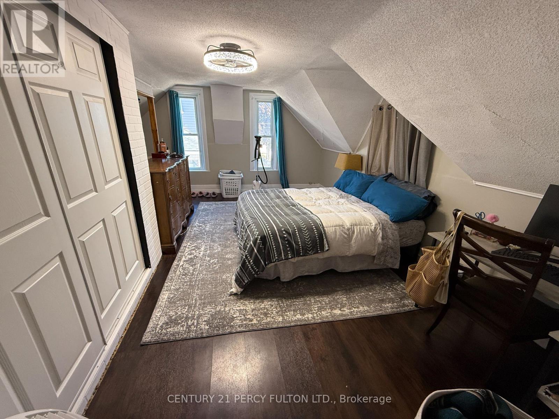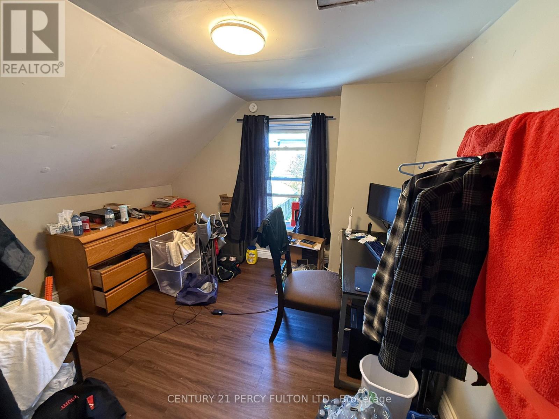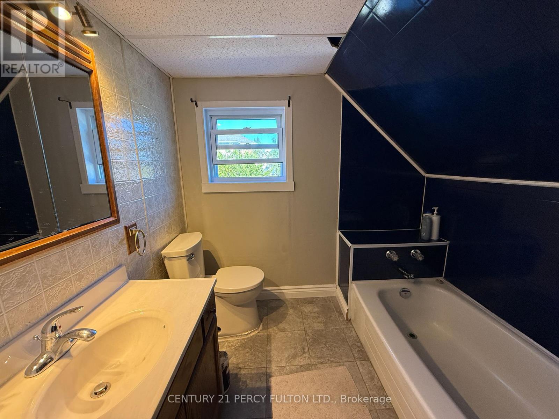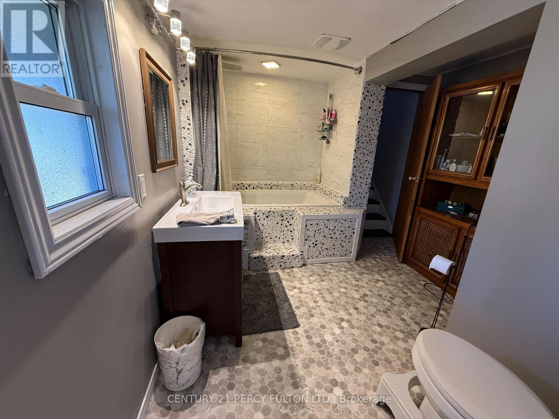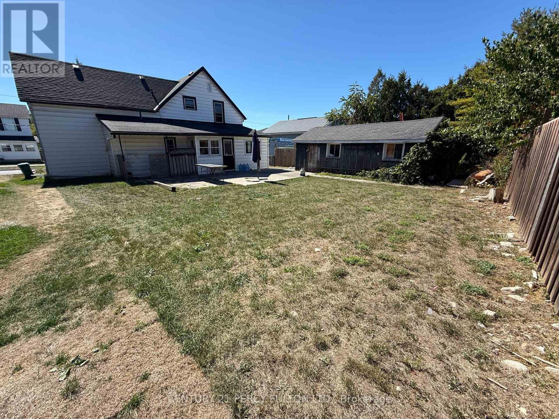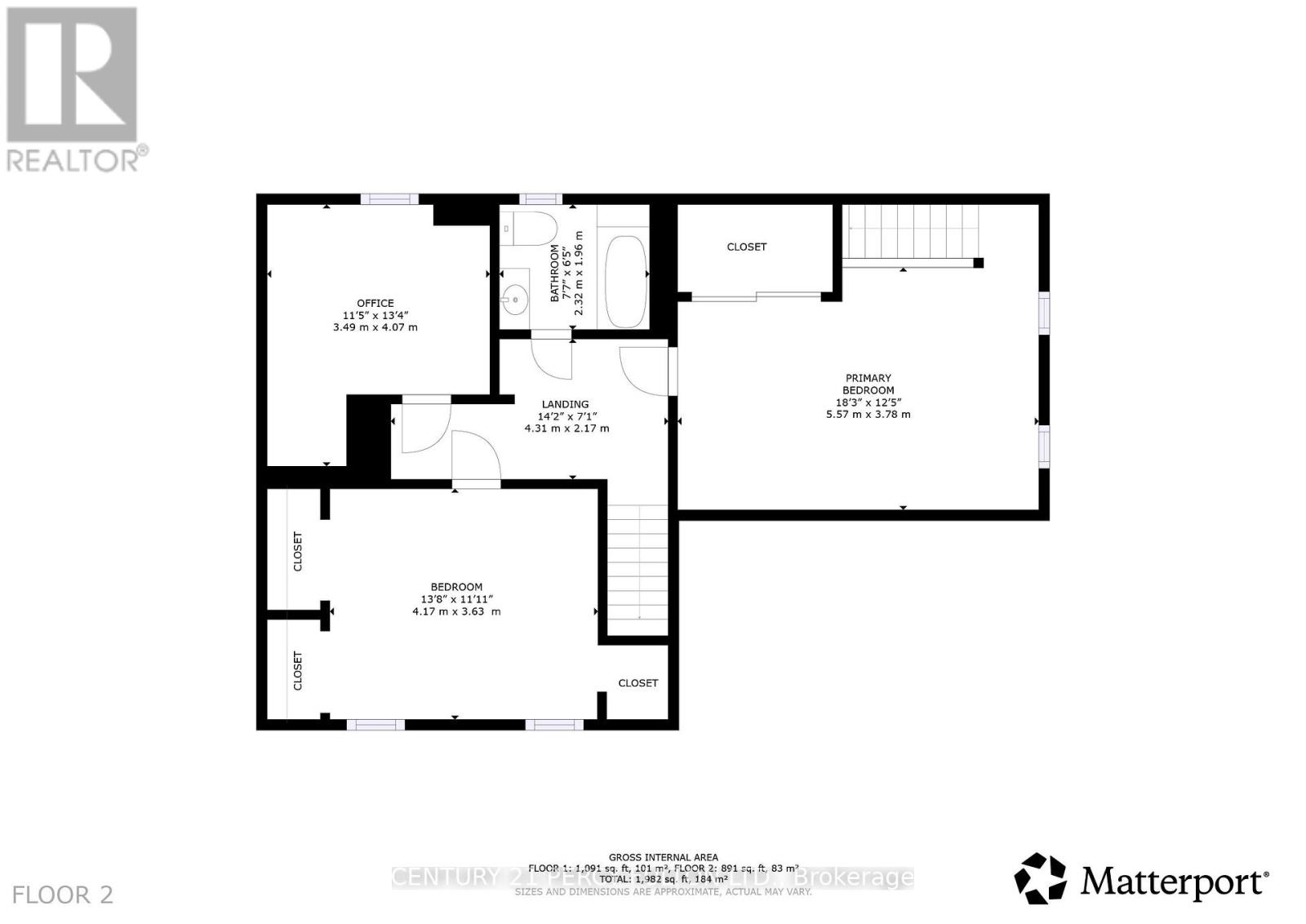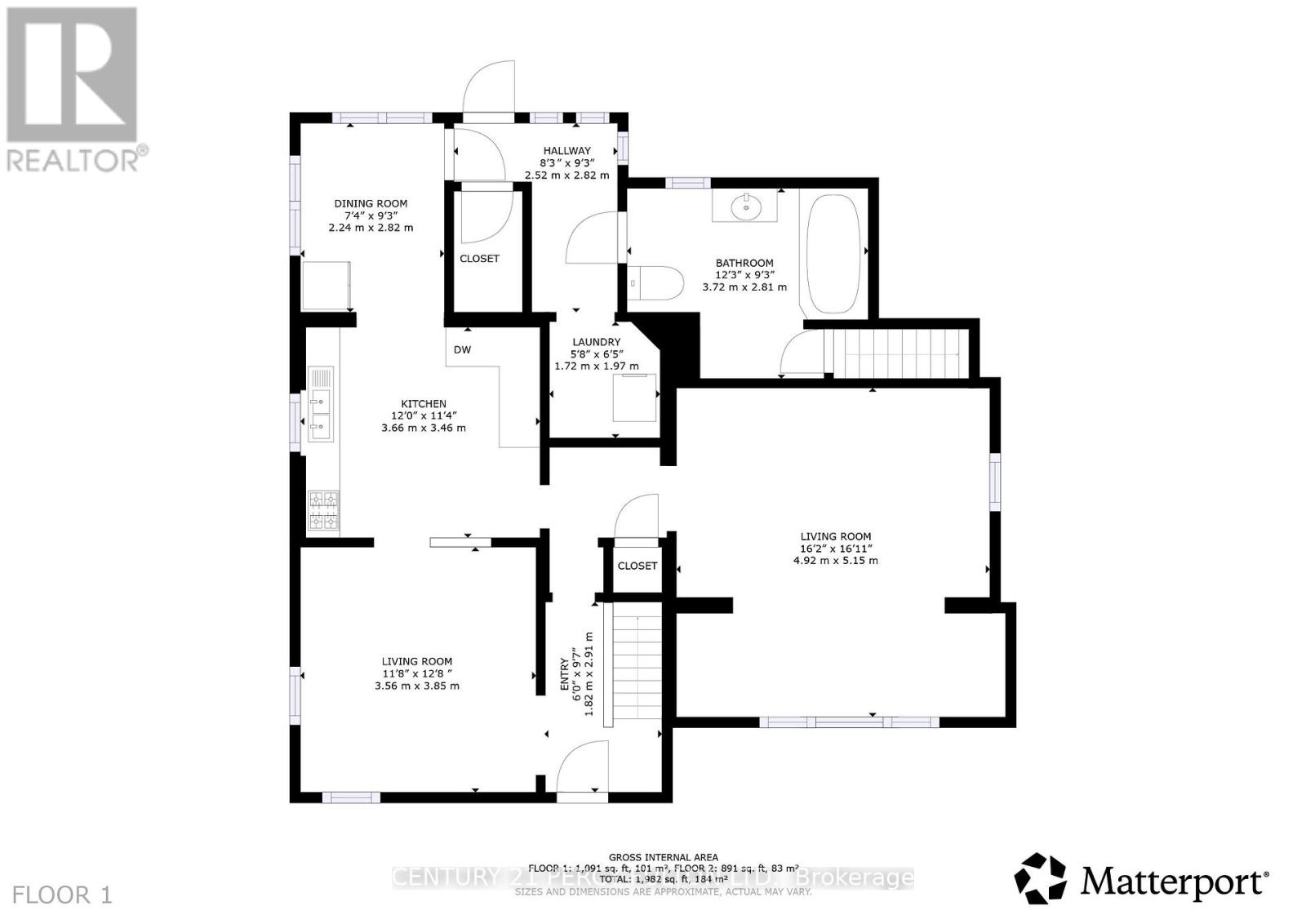3 Bedroom
2 Bathroom
1500 - 2000 sqft
Central Air Conditioning
Forced Air
$439,900
Discover charm, space, and convenient living in this well-maintained 3-bedroom, 2-bathroomdetached home offering nearly 1,900 sq ft of living space. The main floor features a large eat-in kitchen with plenty of cabinets, counter space, and natural light, along with generous living and dining areas that provide ample room for family living and entertaining. A main-floor laundry and full bathroom add everyday convenience. Upstairs includes three spacious bedrooms and a 3-piece bath, including a comfortable primary retreat. The large backyard offers privacy and space for children, pets, or a garden. A detached garage with hydro and additional parking make this home both versatile and functional. Located in a family-friendly neighborhood close to CFB Trenton, Hwy 401, schools, shopping, and amenities. Roof was replaced in 2024. All new electrical including panel in 2024. (id:41954)
Property Details
|
MLS® Number
|
X12422551 |
|
Property Type
|
Single Family |
|
Community Name
|
Trenton Ward |
|
Equipment Type
|
None |
|
Features
|
Flat Site |
|
Parking Space Total
|
3 |
|
Rental Equipment Type
|
None |
Building
|
Bathroom Total
|
2 |
|
Bedrooms Above Ground
|
3 |
|
Bedrooms Total
|
3 |
|
Appliances
|
Water Meter, Dishwasher, Dryer, Stove, Washer, Refrigerator |
|
Basement Development
|
Unfinished |
|
Basement Type
|
Crawl Space (unfinished) |
|
Construction Style Attachment
|
Detached |
|
Cooling Type
|
Central Air Conditioning |
|
Exterior Finish
|
Vinyl Siding |
|
Foundation Type
|
Stone |
|
Heating Fuel
|
Natural Gas |
|
Heating Type
|
Forced Air |
|
Stories Total
|
2 |
|
Size Interior
|
1500 - 2000 Sqft |
|
Type
|
House |
|
Utility Water
|
Municipal Water |
Parking
Land
|
Acreage
|
No |
|
Sewer
|
Sanitary Sewer |
|
Size Depth
|
80 Ft ,2 In |
|
Size Frontage
|
59 Ft ,2 In |
|
Size Irregular
|
59.2 X 80.2 Ft |
|
Size Total Text
|
59.2 X 80.2 Ft |
|
Zoning Description
|
R4 |
Rooms
| Level |
Type |
Length |
Width |
Dimensions |
|
Second Level |
Primary Bedroom |
5.57 m |
3.78 m |
5.57 m x 3.78 m |
|
Second Level |
Bedroom 2 |
4.17 m |
3.63 m |
4.17 m x 3.63 m |
|
Second Level |
Bedroom 3 |
4.07 m |
3.49 m |
4.07 m x 3.49 m |
|
Second Level |
Bathroom |
2.32 m |
1.96 m |
2.32 m x 1.96 m |
|
Main Level |
Kitchen |
3.66 m |
3.46 m |
3.66 m x 3.46 m |
|
Main Level |
Dining Room |
2.82 m |
2.24 m |
2.82 m x 2.24 m |
|
Main Level |
Living Room |
3.85 m |
3.56 m |
3.85 m x 3.56 m |
|
Main Level |
Family Room |
5.15 m |
4.92 m |
5.15 m x 4.92 m |
|
Main Level |
Bathroom |
3.72 m |
2.81 m |
3.72 m x 2.81 m |
|
Main Level |
Laundry Room |
1.97 m |
1.72 m |
1.97 m x 1.72 m |
https://www.realtor.ca/real-estate/28903885/52-heber-street-quinte-west-trenton-ward-trenton-ward
