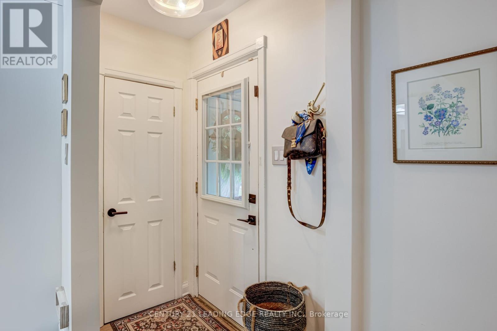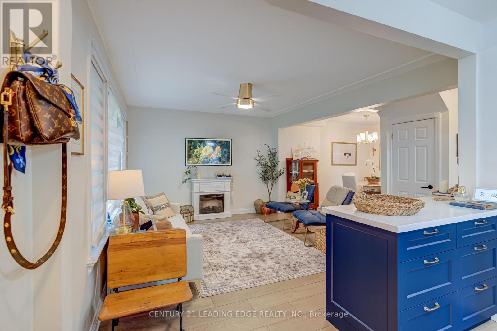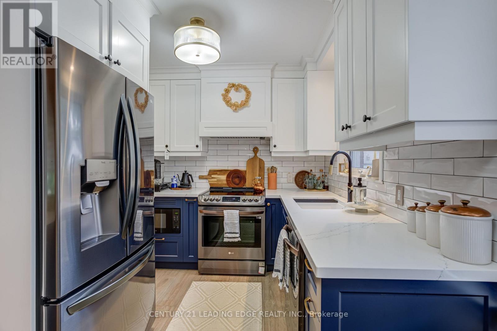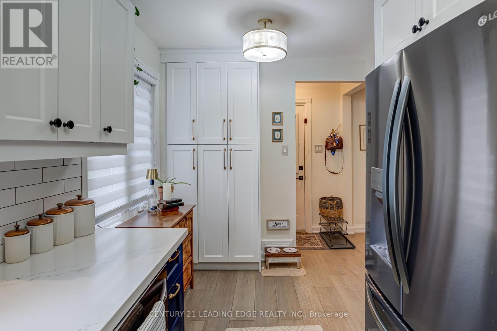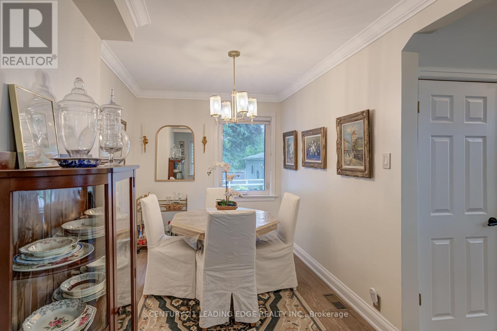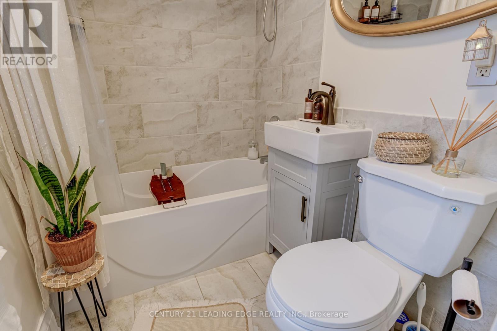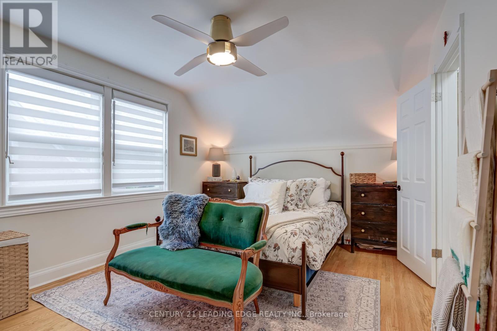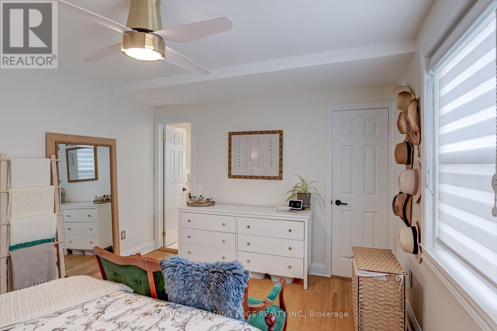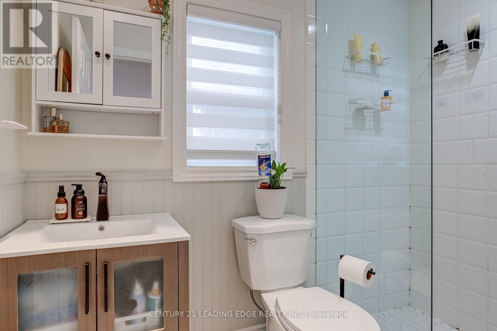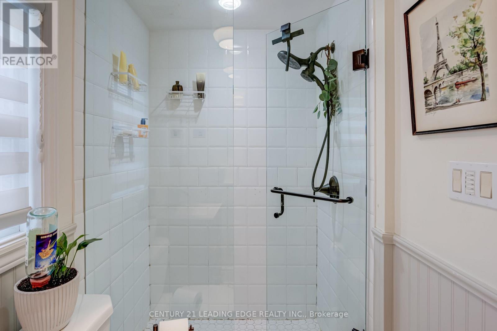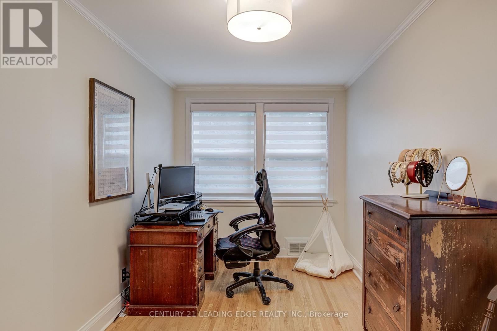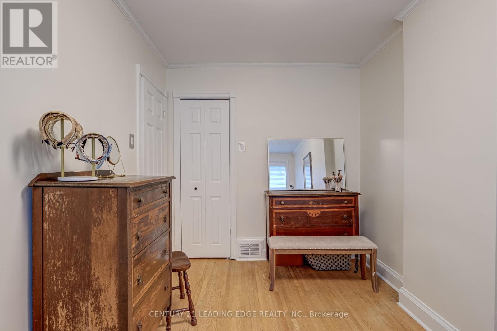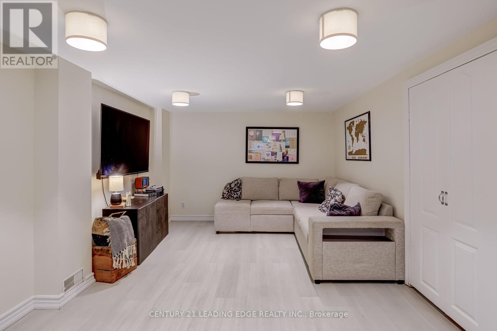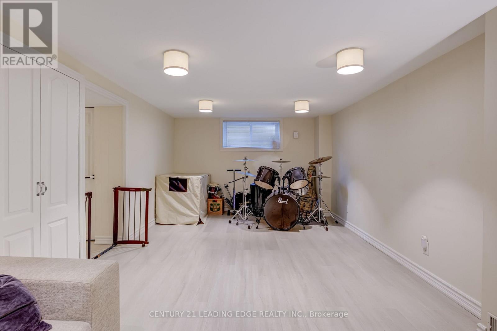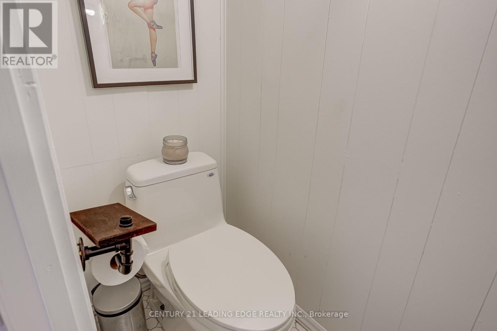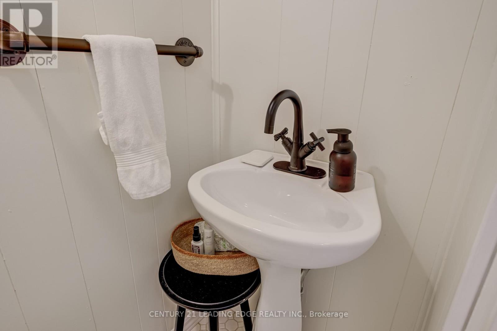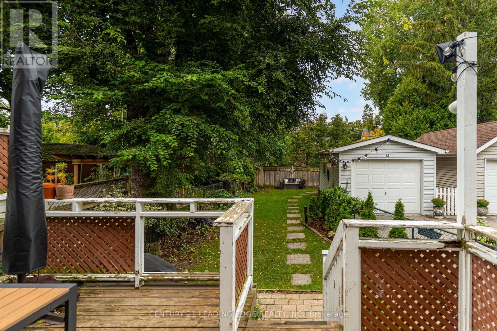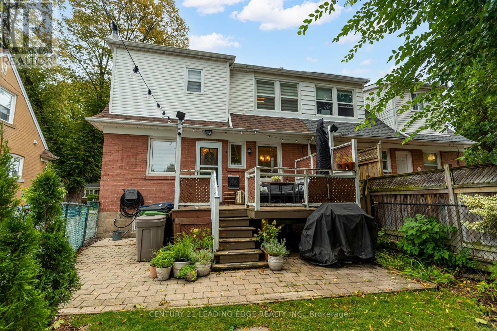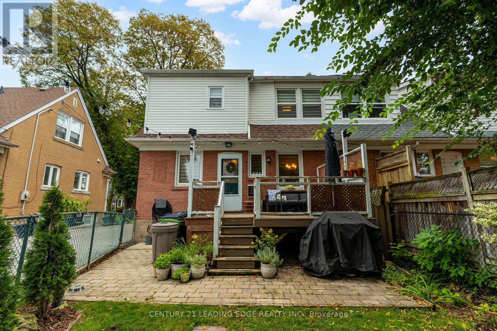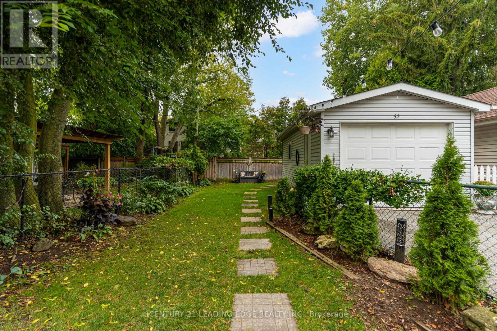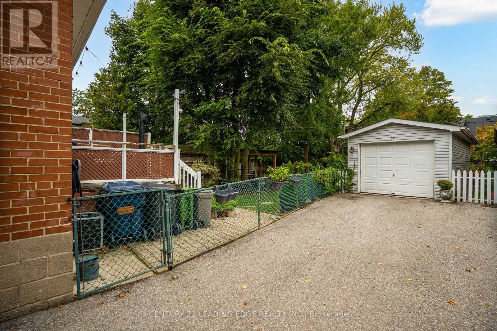2 Bedroom
3 Bathroom
700 - 1100 sqft
Central Air Conditioning
Forced Air
$999,999
Beautifully Updated Semi-Detached Home On A Generous 33 x 120 Ft Lot In A Sought-After Neighbourhood. Nestled on a quiet, tree-lined street with a private and serene backyard, this home offers both comfort and convenience. Just steps from Islington Station, shopping, groceries, restaurants, parks, and more. The main floor features an updated eat-in kitchen, a 4-piece bathroom, and bright living spaces. The primary bedroom includes its own 3-piece ensuite. A finished basement with above grade windows and a powder room provides additional living space or a potential recreation area. Enjoy private parking with a detached garage and space for up to 4 cars on the driveway. (id:41954)
Property Details
|
MLS® Number
|
W12428286 |
|
Property Type
|
Single Family |
|
Community Name
|
Islington-City Centre West |
|
Amenities Near By
|
Public Transit |
|
Equipment Type
|
Water Heater |
|
Features
|
Flat Site |
|
Parking Space Total
|
5 |
|
Rental Equipment Type
|
Water Heater |
|
Structure
|
Deck |
Building
|
Bathroom Total
|
3 |
|
Bedrooms Above Ground
|
2 |
|
Bedrooms Total
|
2 |
|
Age
|
51 To 99 Years |
|
Appliances
|
Dishwasher, Dryer, Freezer, Microwave, Oven, Washer, Window Coverings, Refrigerator |
|
Basement Development
|
Finished |
|
Basement Type
|
N/a (finished) |
|
Construction Style Attachment
|
Semi-detached |
|
Cooling Type
|
Central Air Conditioning |
|
Exterior Finish
|
Brick |
|
Flooring Type
|
Hardwood, Ceramic, Vinyl |
|
Foundation Type
|
Block |
|
Half Bath Total
|
1 |
|
Heating Fuel
|
Natural Gas |
|
Heating Type
|
Forced Air |
|
Stories Total
|
2 |
|
Size Interior
|
700 - 1100 Sqft |
|
Type
|
House |
|
Utility Water
|
Municipal Water |
Parking
Land
|
Acreage
|
No |
|
Land Amenities
|
Public Transit |
|
Sewer
|
Sanitary Sewer |
|
Size Depth
|
120 Ft |
|
Size Frontage
|
33 Ft |
|
Size Irregular
|
33 X 120 Ft |
|
Size Total Text
|
33 X 120 Ft |
Rooms
| Level |
Type |
Length |
Width |
Dimensions |
|
Second Level |
Primary Bedroom |
4.39 m |
3.35 m |
4.39 m x 3.35 m |
|
Second Level |
Bedroom 2 |
4.27 m |
2.41 m |
4.27 m x 2.41 m |
|
Basement |
Recreational, Games Room |
6.88 m |
3.3 m |
6.88 m x 3.3 m |
|
Ground Level |
Living Room |
4.39 m |
3.48 m |
4.39 m x 3.48 m |
|
Ground Level |
Dining Room |
3.5 m |
2.41 m |
3.5 m x 2.41 m |
|
Ground Level |
Kitchen |
4.37 m |
2.44 m |
4.37 m x 2.44 m |
https://www.realtor.ca/real-estate/28916593/52-green-lanes-toronto-islington-city-centre-west-islington-city-centre-west


