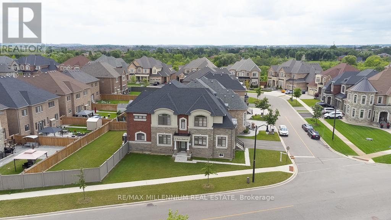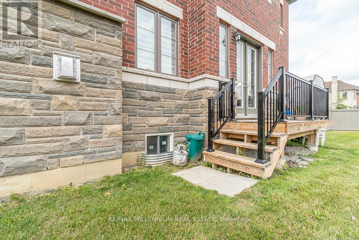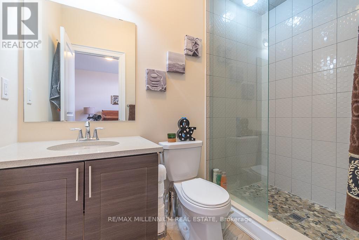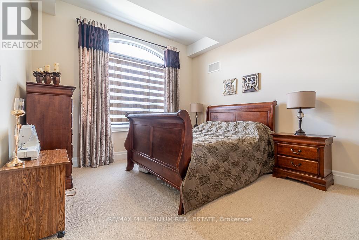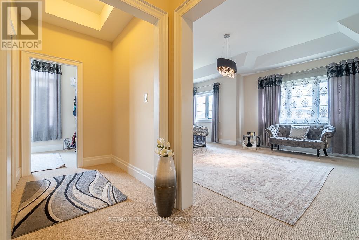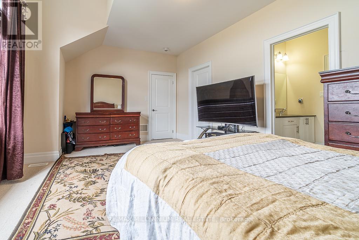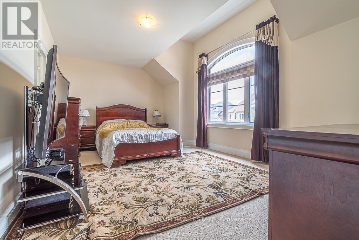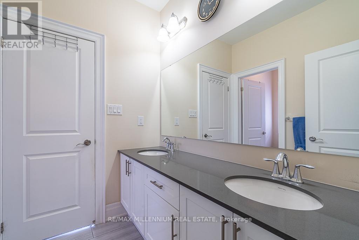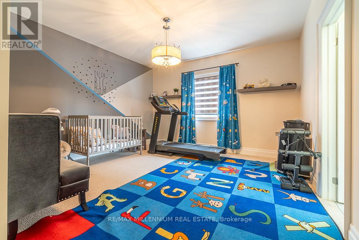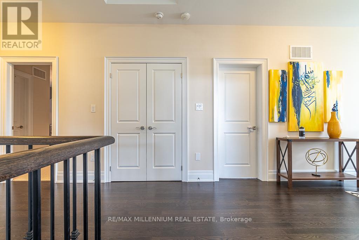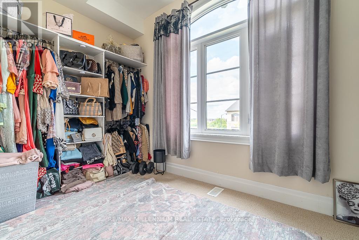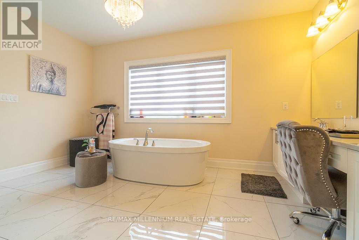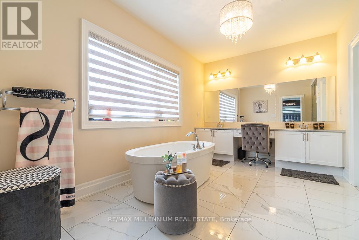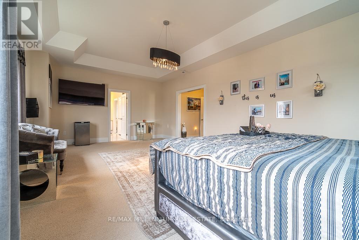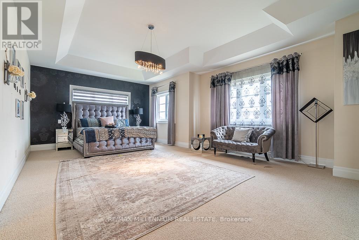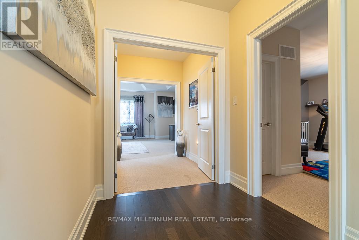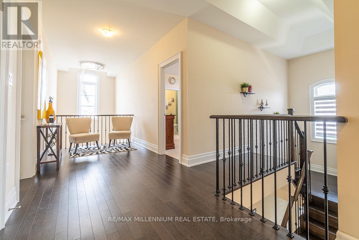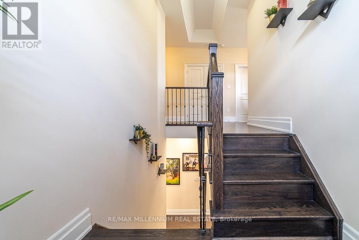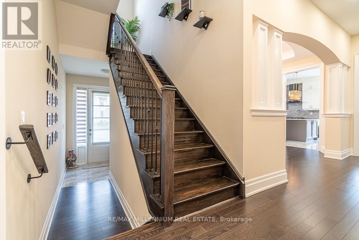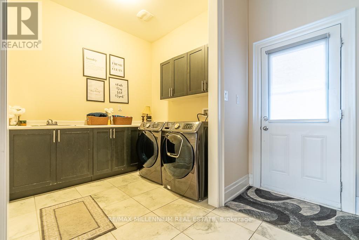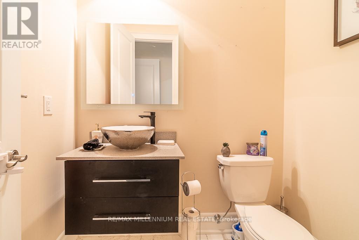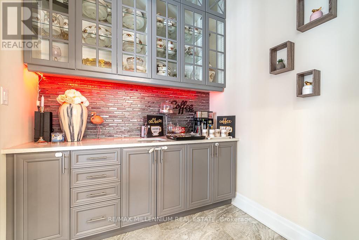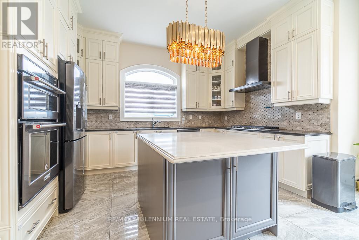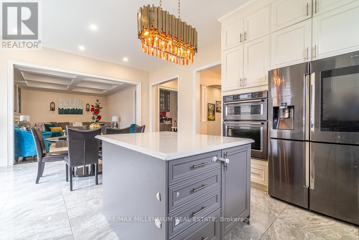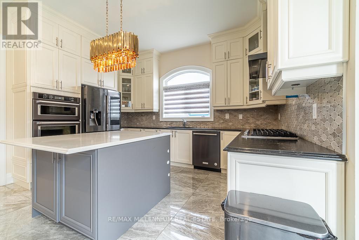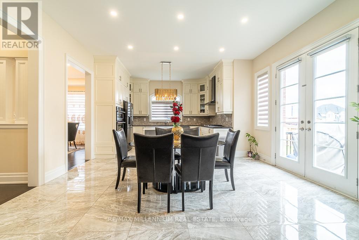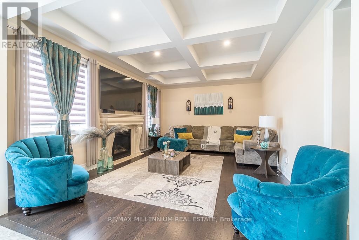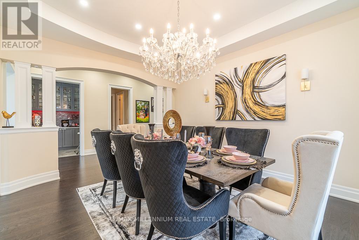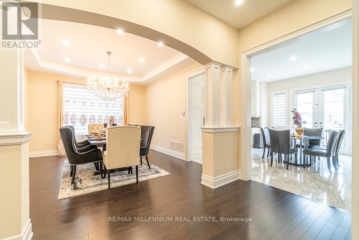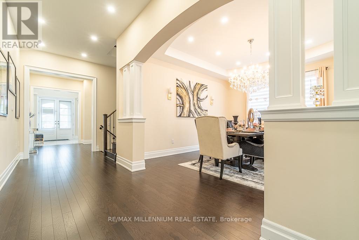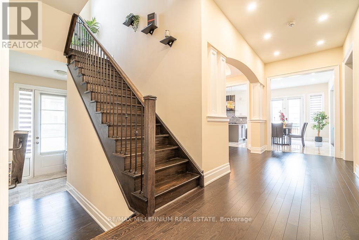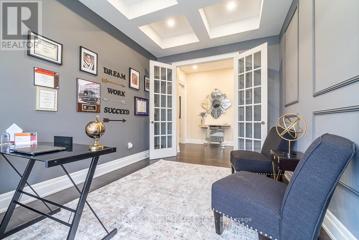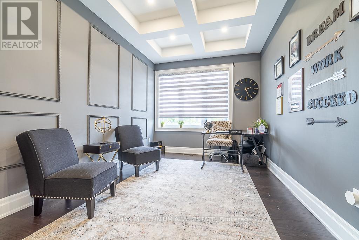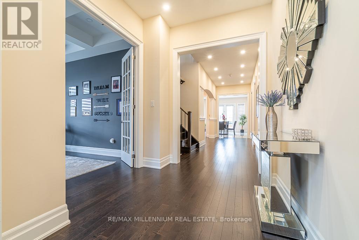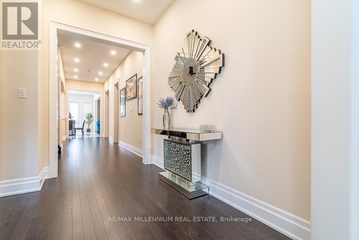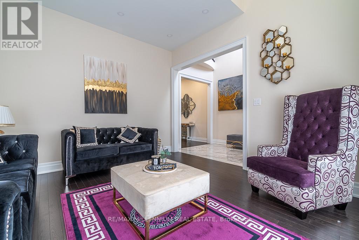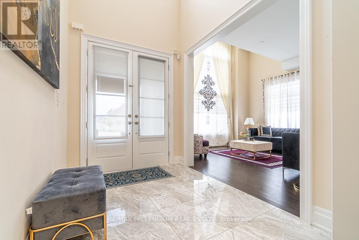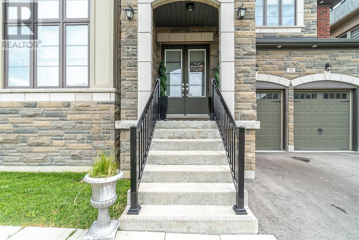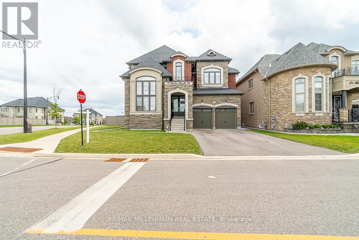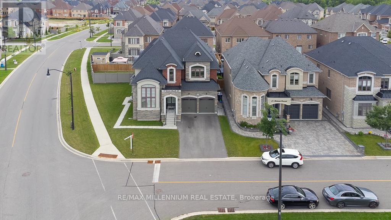52 Gordon Randle Drive Brampton (Toronto Gore Rural Estate), Ontario L6P 4H8
4 Bedroom
4 Bathroom
3500 - 5000 sqft
Fireplace
Central Air Conditioning
Forced Air
$1,699,999
Immaculate Premium Estate Home Built 60ft Corner Premium Lot in one of the most desirable neighborhood. 4B/Rooms & 4 Bathrooms. (Approx. 4200 Sqft Total Living Space) .Custom Kitchen With Upgraded Built-In Appliances, Quartz Countertops, Centre island , Servery With Extra Cabinetry.Living , Dining, office & Family all separate with Hardwood Floor & Gas Fireplace & Open Concept,10Ft Smooth Ceiling On The Main, 9Ft On Second Floor With 3 Full Washrooms. 3 B/Rooms LikeMaster With Own Separate Ensuite & 2B/Rooms With Jack & Jill .No Homes On Side Leads To ExtranBrightness , Close To All Amenities. !! Must See !! (id:41954)
Open House
This property has open houses!
November
1
Saturday
Starts at:
2:00 pm
Ends at:4:00 pm
November
2
Sunday
Starts at:
2:00 pm
Ends at:4:00 pm
Property Details
| MLS® Number | W12445799 |
| Property Type | Single Family |
| Community Name | Toronto Gore Rural Estate |
| Equipment Type | Water Heater |
| Parking Space Total | 6 |
| Rental Equipment Type | Water Heater |
Building
| Bathroom Total | 4 |
| Bedrooms Above Ground | 4 |
| Bedrooms Total | 4 |
| Age | 6 To 15 Years |
| Appliances | Blinds, Cooktop, Dishwasher, Microwave, Oven, Hood Fan, Refrigerator |
| Basement Development | Unfinished |
| Basement Type | N/a (unfinished) |
| Construction Style Attachment | Detached |
| Cooling Type | Central Air Conditioning |
| Exterior Finish | Brick, Stone |
| Fireplace Present | Yes |
| Heating Fuel | Natural Gas |
| Heating Type | Forced Air |
| Stories Total | 2 |
| Size Interior | 3500 - 5000 Sqft |
| Type | House |
| Utility Water | Municipal Water |
Parking
| Attached Garage | |
| Garage |
Land
| Acreage | No |
| Sewer | Septic System |
| Size Depth | 115 Ft |
| Size Frontage | 64 Ft ,4 In |
| Size Irregular | 64.4 X 115 Ft ; Irregular |
| Size Total Text | 64.4 X 115 Ft ; Irregular|under 1/2 Acre |
Interested?
Contact us for more information
