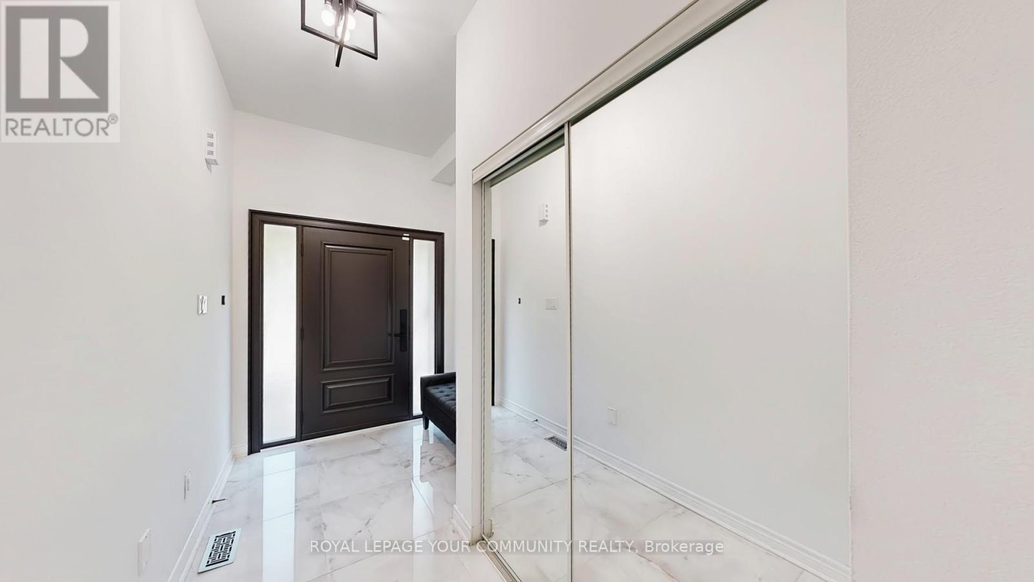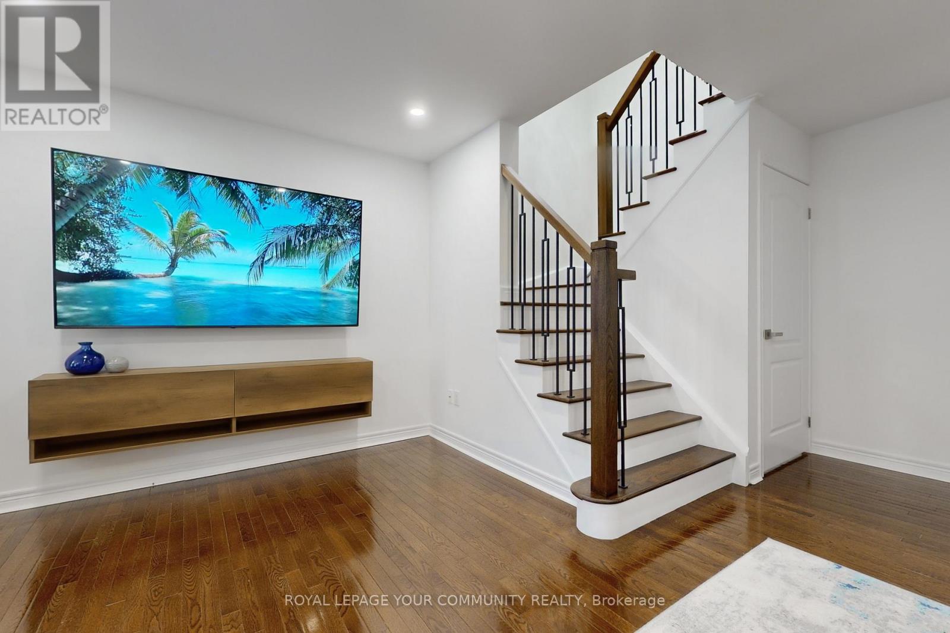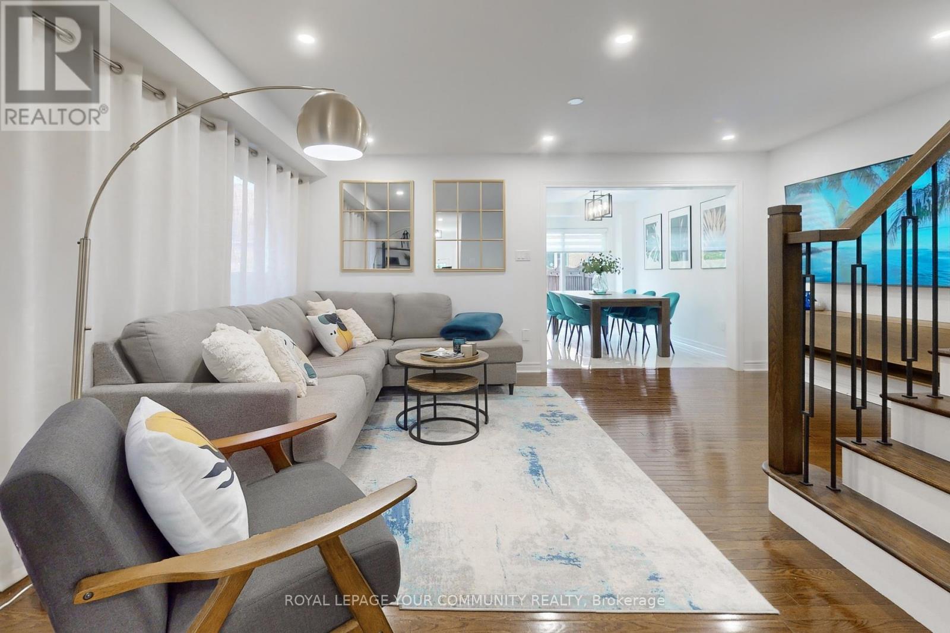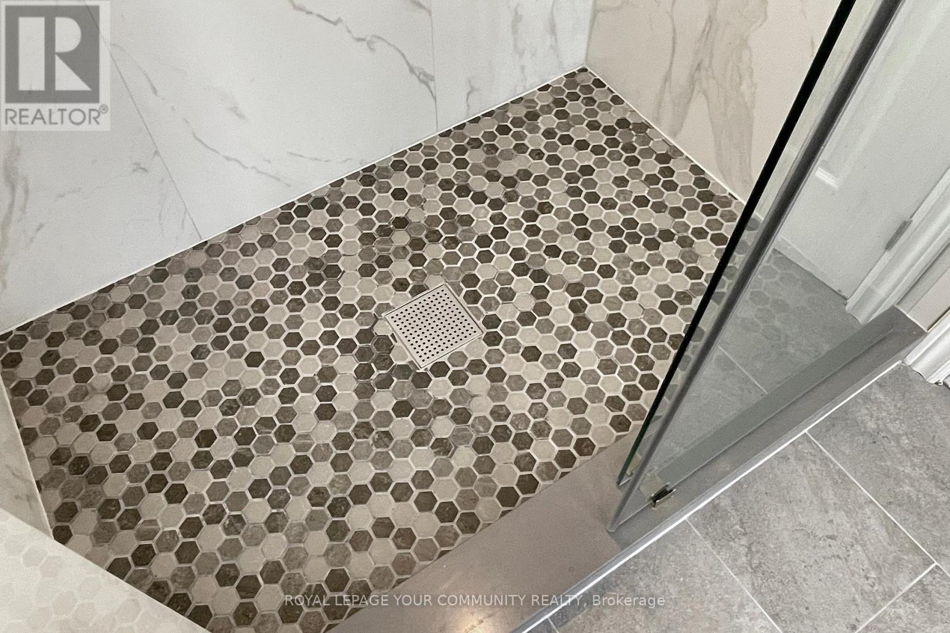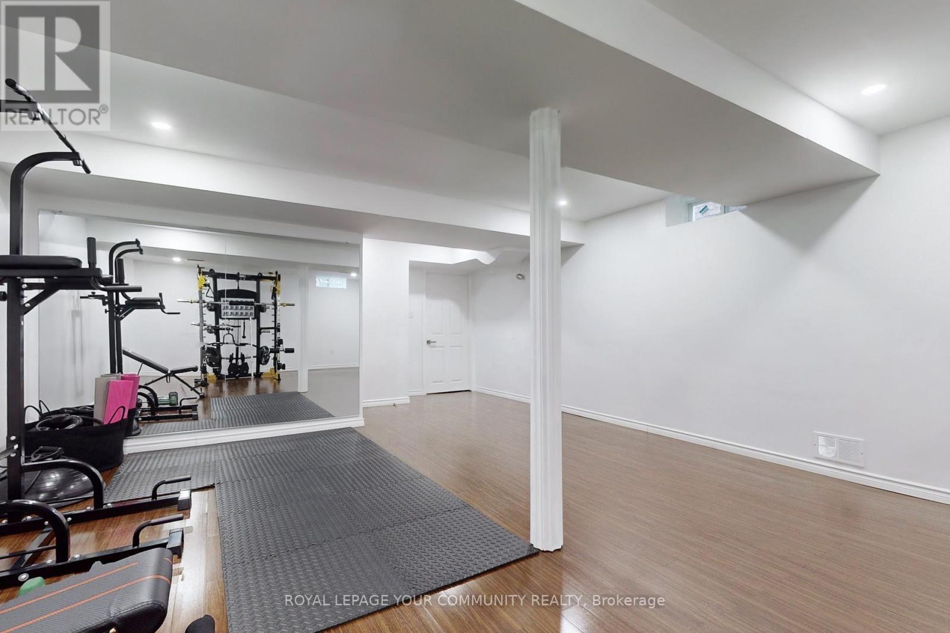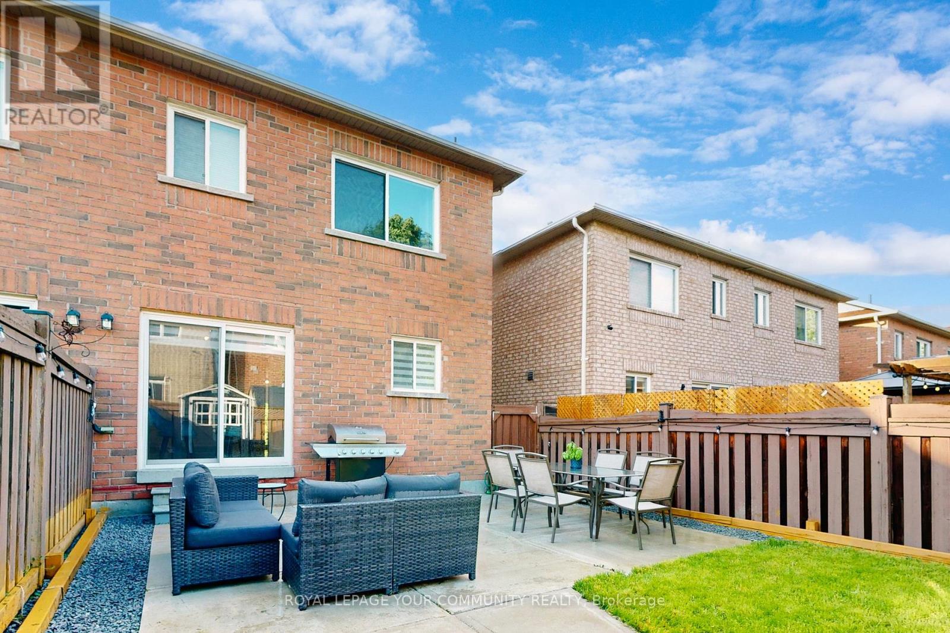3 Bedroom
4 Bathroom
1500 - 2000 sqft
Central Air Conditioning
Forced Air
$998,000
Don't miss this beautifully upgraded, move-in-ready semi-detached home! Perfectly located in a quiet, Sought-after Community, this Home is within walking distance to plazas, Costco, Shops, Restaurants, Parks, Trails, Public Transit, Cineplex, Upper Canada Mall, Top-rated schools, and more. Recently Renovated property features an Open-Concept Layout with a tastefully Upgraded Kitchen boasting Quartz countertops, a Modern backsplash, Pot lights, Zebra blinds, and Sleek Porcelain tile flooring. The Front Entry has been enhanced with a New High-End steel door, while the main living area offers an Upgraded powder room, elegant Hardwood floors, Smooth ceilings on the main floor, and a Custom modern Staircase. Upstairs, the sun-filled, Generously Sized Bedrooms provide comfort and space. The Primary bedroom includes a Stylishly Renovated ensuite and a Spacious Walk-in closet. The Laundry Room is located on the Second floor for added convenience. The Professionally Finished basement features High Ceilings and offers Additional Living space for recreation, work, or guests. Outside, the Extended Driveway adds everyday convenience, and the Backyard features Interlock Stonework Perfect for Entertaining or Relaxing in an easy-care outdoor space. (id:41954)
Property Details
|
MLS® Number
|
N12209897 |
|
Property Type
|
Single Family |
|
Community Name
|
Rural East Gwillimbury |
|
Equipment Type
|
Water Heater |
|
Features
|
Carpet Free |
|
Parking Space Total
|
3 |
|
Rental Equipment Type
|
Water Heater |
Building
|
Bathroom Total
|
4 |
|
Bedrooms Above Ground
|
3 |
|
Bedrooms Total
|
3 |
|
Age
|
6 To 15 Years |
|
Appliances
|
Garage Door Opener Remote(s), Water Softener, Dishwasher, Dryer, Hood Fan, Stove, Washer, Refrigerator |
|
Basement Development
|
Finished |
|
Basement Type
|
N/a (finished) |
|
Construction Style Attachment
|
Semi-detached |
|
Cooling Type
|
Central Air Conditioning |
|
Exterior Finish
|
Brick |
|
Flooring Type
|
Hardwood, Porcelain Tile, Tile |
|
Foundation Type
|
Concrete |
|
Half Bath Total
|
2 |
|
Heating Fuel
|
Natural Gas |
|
Heating Type
|
Forced Air |
|
Stories Total
|
2 |
|
Size Interior
|
1500 - 2000 Sqft |
|
Type
|
House |
|
Utility Water
|
Municipal Water |
Parking
Land
|
Acreage
|
No |
|
Sewer
|
Sanitary Sewer |
|
Size Depth
|
105 Ft |
|
Size Frontage
|
22 Ft ,7 In |
|
Size Irregular
|
22.6 X 105 Ft |
|
Size Total Text
|
22.6 X 105 Ft |
Rooms
| Level |
Type |
Length |
Width |
Dimensions |
|
Second Level |
Primary Bedroom |
6.02 m |
3.47 m |
6.02 m x 3.47 m |
|
Second Level |
Bedroom 2 |
4.57 m |
2.58 m |
4.57 m x 2.58 m |
|
Second Level |
Bedroom 3 |
4.82 m |
2.54 m |
4.82 m x 2.54 m |
|
Second Level |
Laundry Room |
1.64 m |
1.89 m |
1.64 m x 1.89 m |
|
Basement |
Recreational, Games Room |
4.98 m |
8.56 m |
4.98 m x 8.56 m |
|
Main Level |
Eating Area |
5.24 m |
3.43 m |
5.24 m x 3.43 m |
|
Main Level |
Kitchen |
5.24 m |
3.43 m |
5.24 m x 3.43 m |
|
Main Level |
Living Room |
7.55 m |
5.27 m |
7.55 m x 5.27 m |
|
Main Level |
Foyer |
3.6 m |
2.04 m |
3.6 m x 2.04 m |
https://www.realtor.ca/real-estate/28445443/52-four-seasons-crescent-east-gwillimbury-rural-east-gwillimbury


