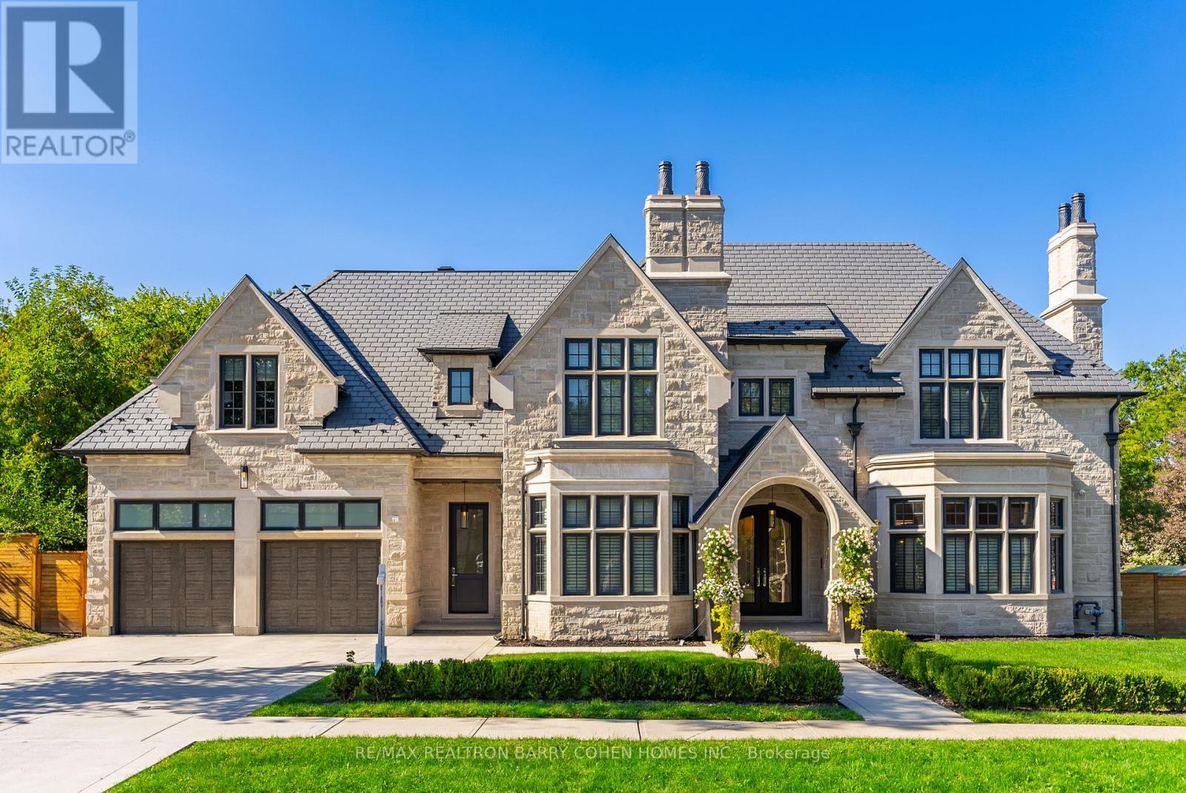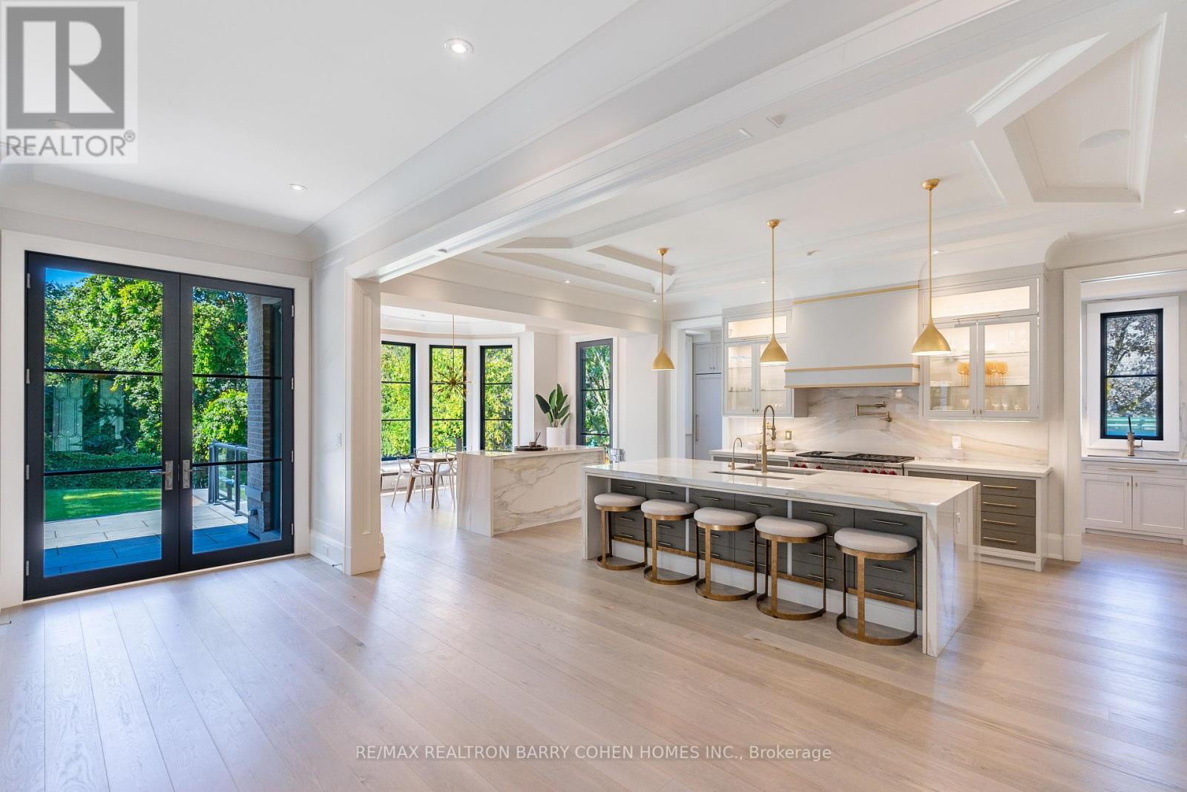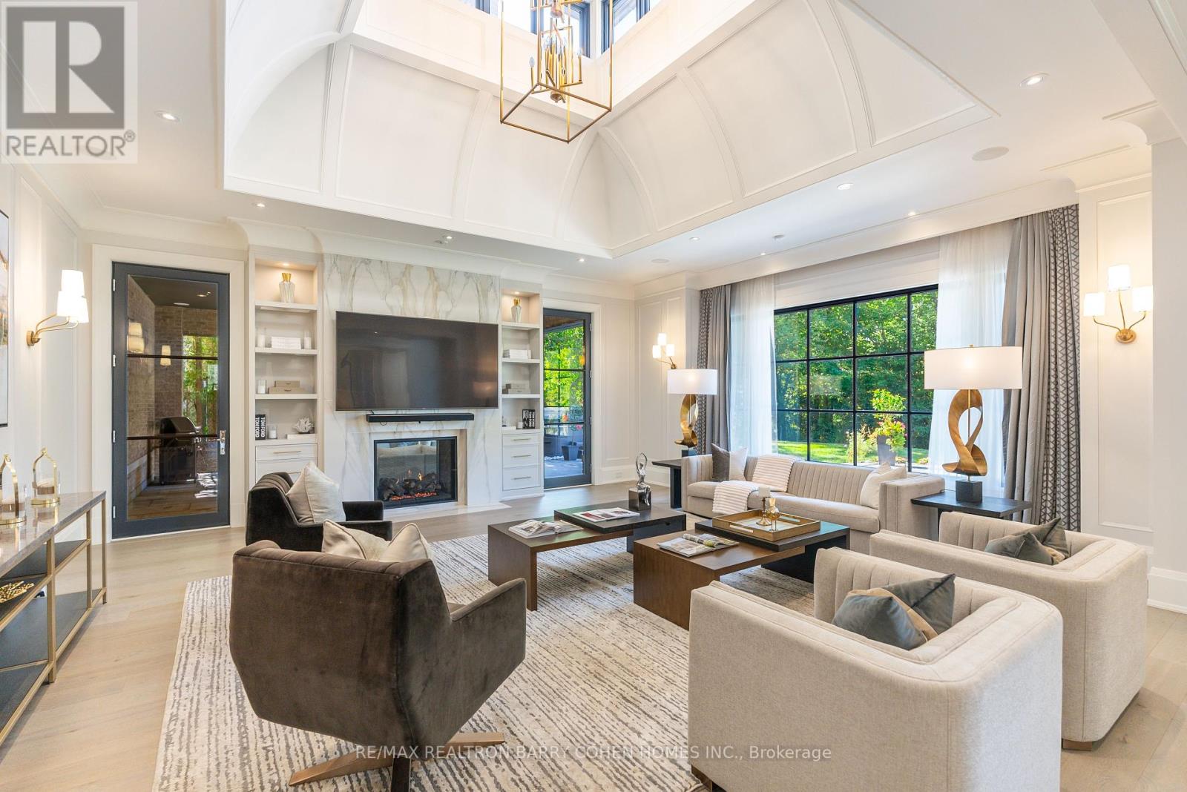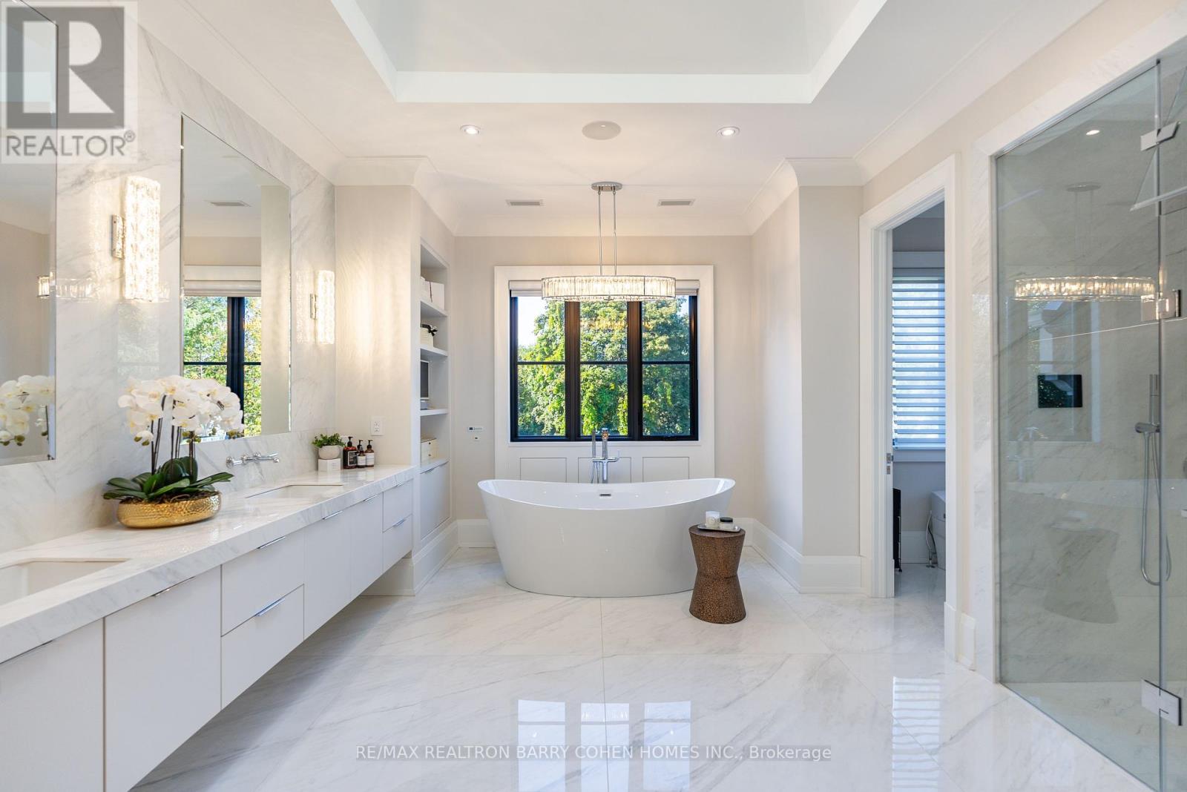6 Bedroom
9 Bathroom
Fireplace
Central Air Conditioning
Forced Air
$11,288,000
Nestled on a rare 100 by 200 private ravine lot, this exceptional architectural masterpiece designed by world-renowned Richard Wengle offers breathtaking views of the historic St. Andrews Park. Located on the prestigious Fifeshire Road in Toronto's elite Bridal Path neighborhood, this 13,000 sqft new home combines unparalleled craftsmanship with state-of-the-art technology, offering the ultimate in luxury and elegance. Featuring six spacious bedrooms, all with ensuite baths and spacious walk-in-closets. The transitional home features five fireplaces, soaring 15- to 22-foot ceilings, radiant floors throughout, heated driveway/walkways and a Crestron smart home system. The two gourmet kitchens, including a butler's kitchen, are outfitted with top-tier appliances such as integrated Miele dishwashers, Miele barista station, Sub Zero wine fridge, Wolf gas range, and (2) Sub Zero commercial fridges, and freezer. The opulent primary suite including a custom spa ensuite featuring a Bain ultra chrome therapy standing soaker tub, and chemotherapy steam shower with built-in lounger and sound system. Designer walk-in shoe closet, custom Chanel boutique dressing room. The lower level features a spa, hair salon, home theater, games room, gym and nanny apartment. The backyard features private lush greenery, hot tub, double-sided fireplace in a covered Coppola with extensive walkouts providing a seamless blend of indoor and outdoor living, inclusive with permit-ready for a pool. This stunning residence is just moments from private schools, elite clubs, and all amenities, offering a lifestyle of sophistication and unmatched luxury. (id:41954)
Property Details
|
MLS® Number
|
C11985097 |
|
Property Type
|
Single Family |
|
Community Name
|
St. Andrew-Windfields |
|
Parking Space Total
|
6 |
Building
|
Bathroom Total
|
9 |
|
Bedrooms Above Ground
|
5 |
|
Bedrooms Below Ground
|
1 |
|
Bedrooms Total
|
6 |
|
Basement Development
|
Finished |
|
Basement Features
|
Walk Out |
|
Basement Type
|
N/a (finished) |
|
Construction Style Attachment
|
Detached |
|
Cooling Type
|
Central Air Conditioning |
|
Exterior Finish
|
Stone |
|
Fireplace Present
|
Yes |
|
Flooring Type
|
Hardwood |
|
Half Bath Total
|
1 |
|
Heating Fuel
|
Electric |
|
Heating Type
|
Forced Air |
|
Stories Total
|
2 |
|
Type
|
House |
|
Utility Water
|
Municipal Water |
Parking
Land
|
Acreage
|
No |
|
Sewer
|
Sanitary Sewer |
|
Size Depth
|
178 Ft ,6 In |
|
Size Frontage
|
97 Ft ,11 In |
|
Size Irregular
|
97.92 X 178.5 Ft |
|
Size Total Text
|
97.92 X 178.5 Ft |
Rooms
| Level |
Type |
Length |
Width |
Dimensions |
|
Second Level |
Bedroom 5 |
5.44 m |
4.12 m |
5.44 m x 4.12 m |
|
Second Level |
Primary Bedroom |
7.4 m |
5.78 m |
7.4 m x 5.78 m |
|
Second Level |
Bedroom 2 |
5.5 m |
5.06 m |
5.5 m x 5.06 m |
|
Second Level |
Bedroom 3 |
5.97 m |
3.75 m |
5.97 m x 3.75 m |
|
Second Level |
Bedroom 4 |
5.66 m |
4.53 m |
5.66 m x 4.53 m |
|
Lower Level |
Recreational, Games Room |
11.55 m |
6.56 m |
11.55 m x 6.56 m |
|
Main Level |
Living Room |
6.09 m |
5.85 m |
6.09 m x 5.85 m |
|
Main Level |
Kitchen |
5.85 m |
4.9 m |
5.85 m x 4.9 m |
|
Main Level |
Family Room |
6.7 m |
6.31 m |
6.7 m x 6.31 m |
|
Main Level |
Library |
4.4 m |
4.12 m |
4.4 m x 4.12 m |
|
Main Level |
Dining Room |
6.42 m |
4.5 m |
6.42 m x 4.5 m |
|
Main Level |
Kitchen |
7.19 m |
2.1 m |
7.19 m x 2.1 m |
https://www.realtor.ca/real-estate/27944782/52-fifeshire-road-toronto-st-andrew-windfields-st-andrew-windfields















