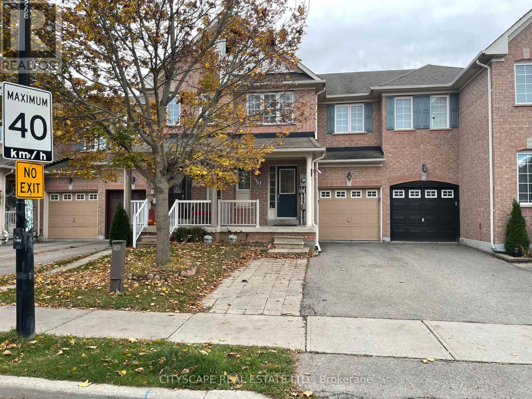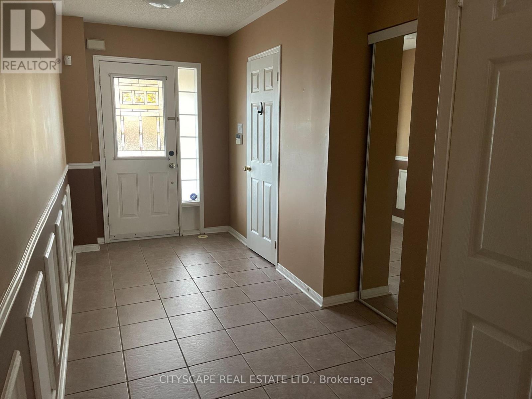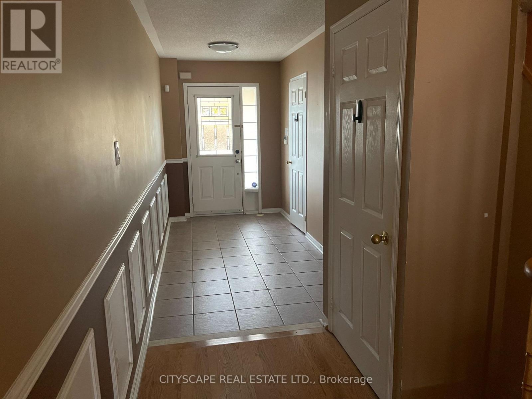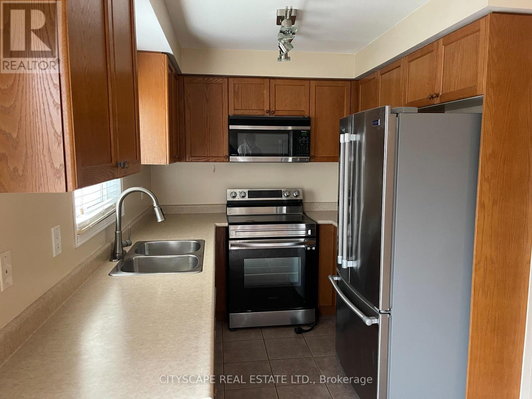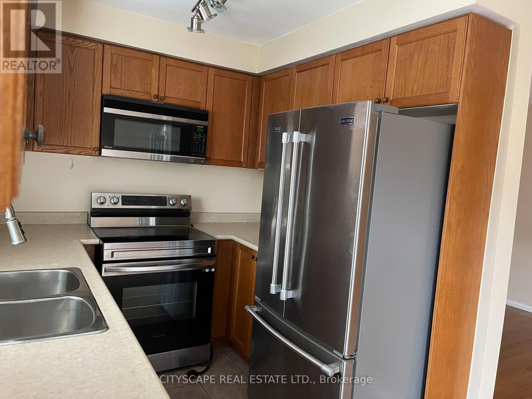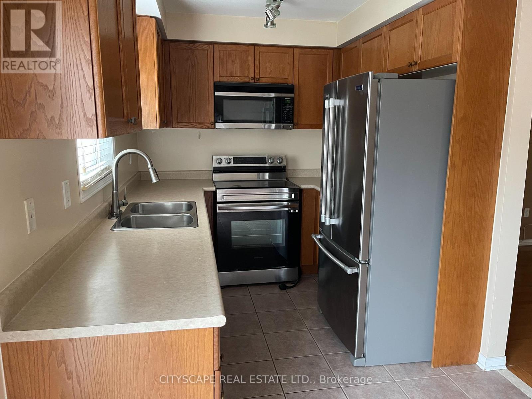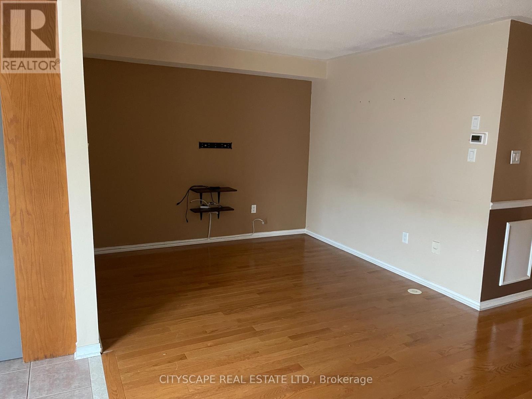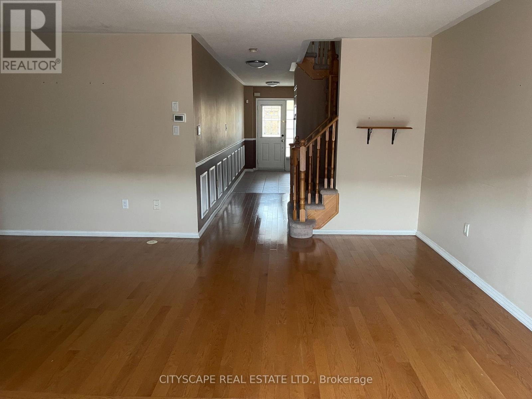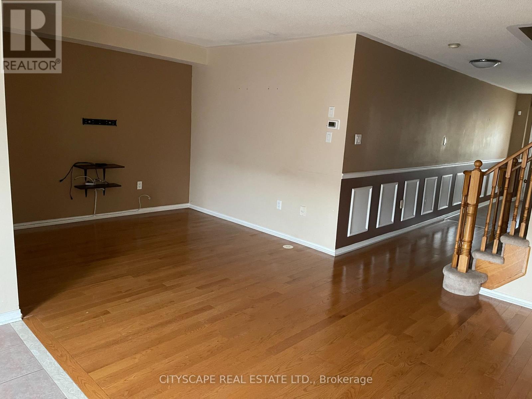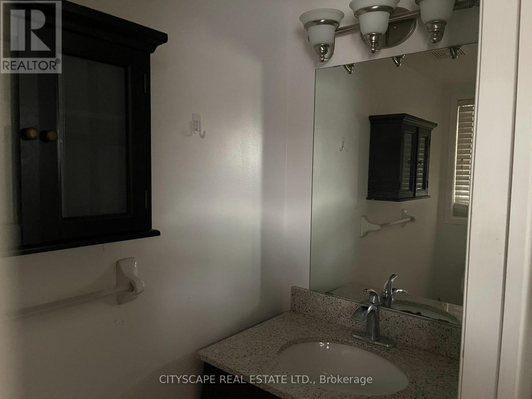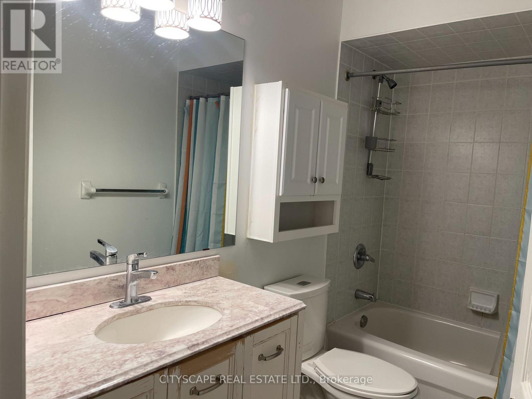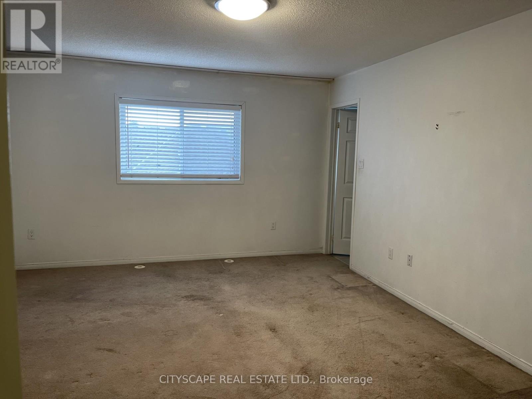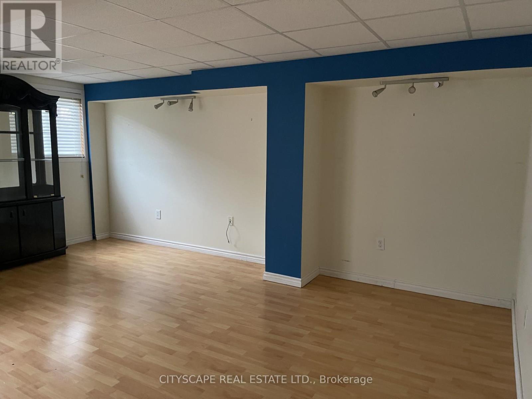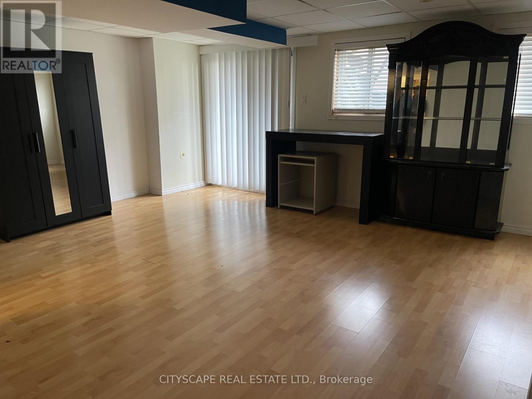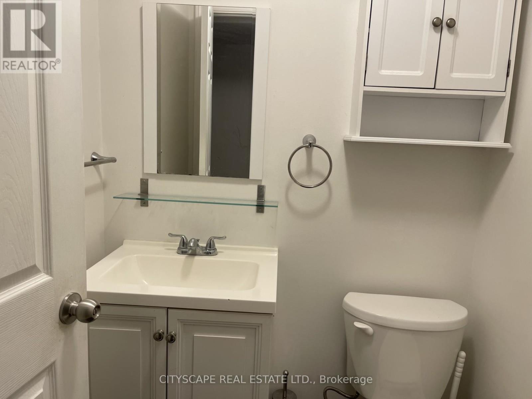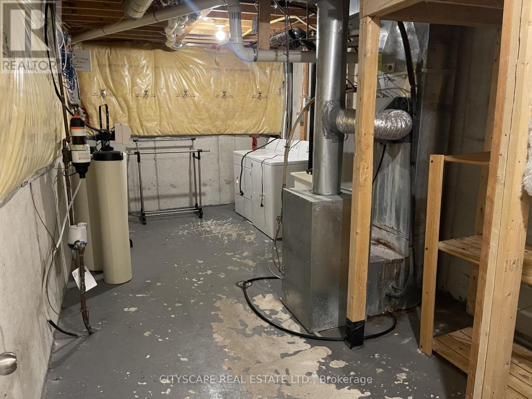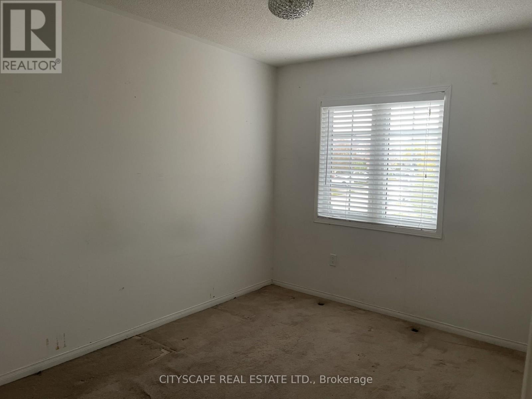3 Bedroom
4 Bathroom
1100 - 1500 sqft
Central Air Conditioning
Forced Air
$821,999
Townhouse In Demand Summerhill Estates. Walk To Yonge Street Stores And Restaurants, Public High School And Elementary Schools. Finished Walk Out Basement With 2 Pc Washroom. (id:41954)
Property Details
|
MLS® Number
|
N12486839 |
|
Property Type
|
Single Family |
|
Community Name
|
Summerhill Estates |
|
Parking Space Total
|
4 |
Building
|
Bathroom Total
|
4 |
|
Bedrooms Above Ground
|
3 |
|
Bedrooms Total
|
3 |
|
Appliances
|
Central Vacuum, Dishwasher, Dryer, Stove, Washer, Water Softener, Window Coverings, Refrigerator |
|
Basement Development
|
Finished |
|
Basement Features
|
Walk Out |
|
Basement Type
|
N/a (finished) |
|
Construction Style Attachment
|
Attached |
|
Cooling Type
|
Central Air Conditioning |
|
Exterior Finish
|
Brick |
|
Flooring Type
|
Hardwood, Ceramic, Carpeted, Laminate |
|
Foundation Type
|
Unknown |
|
Half Bath Total
|
2 |
|
Heating Fuel
|
Natural Gas |
|
Heating Type
|
Forced Air |
|
Stories Total
|
2 |
|
Size Interior
|
1100 - 1500 Sqft |
|
Type
|
Row / Townhouse |
|
Utility Water
|
Municipal Water |
Parking
Land
|
Acreage
|
No |
|
Sewer
|
Sanitary Sewer |
|
Size Depth
|
84 Ft ,2 In |
|
Size Frontage
|
19 Ft ,8 In |
|
Size Irregular
|
19.7 X 84.2 Ft |
|
Size Total Text
|
19.7 X 84.2 Ft |
Rooms
| Level |
Type |
Length |
Width |
Dimensions |
|
Second Level |
Primary Bedroom |
5.52 m |
4.73 m |
5.52 m x 4.73 m |
|
Second Level |
Bedroom 2 |
3.83 m |
3.17 m |
3.83 m x 3.17 m |
|
Second Level |
Bedroom 3 |
3.41 m |
3.31 m |
3.41 m x 3.31 m |
|
Basement |
Recreational, Games Room |
5.48 m |
4.87 m |
5.48 m x 4.87 m |
|
Main Level |
Living Room |
6.3 m |
3.48 m |
6.3 m x 3.48 m |
|
Main Level |
Kitchen |
3.62 m |
2.71 m |
3.62 m x 2.71 m |
|
Main Level |
Eating Area |
2.99 m |
2.78 m |
2.99 m x 2.78 m |
https://www.realtor.ca/real-estate/29042304/52-coleridge-drive-newmarket-summerhill-estates-summerhill-estates
