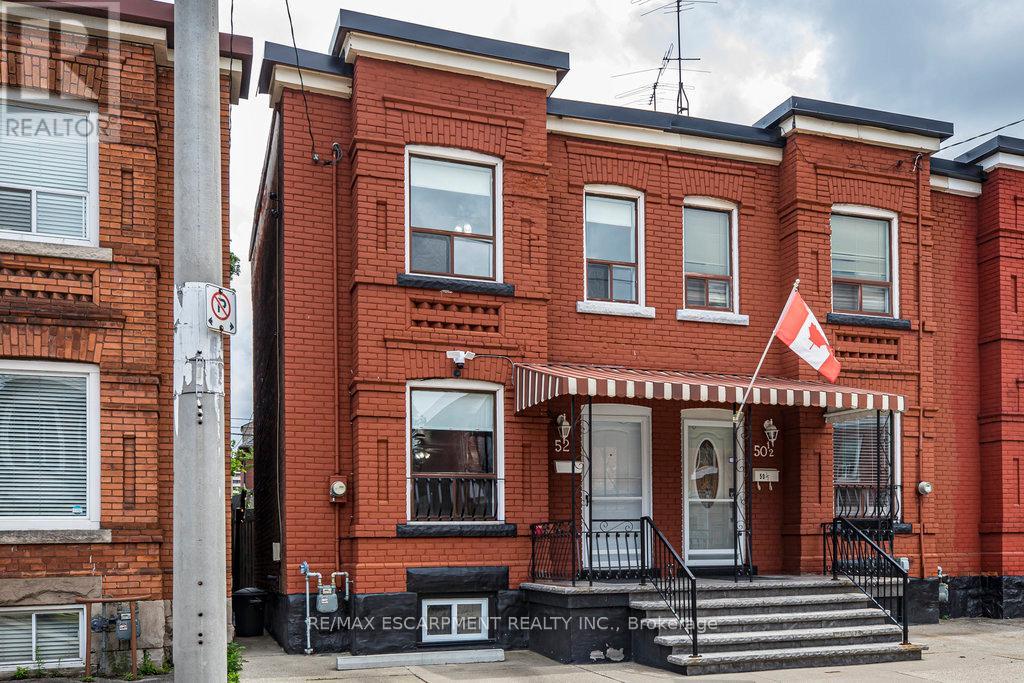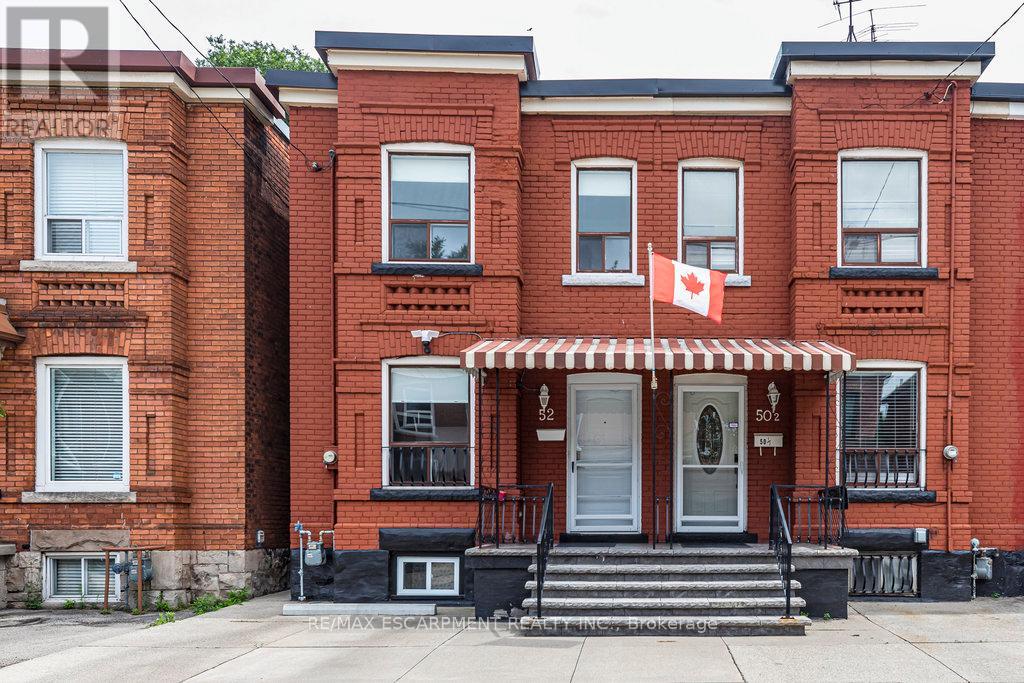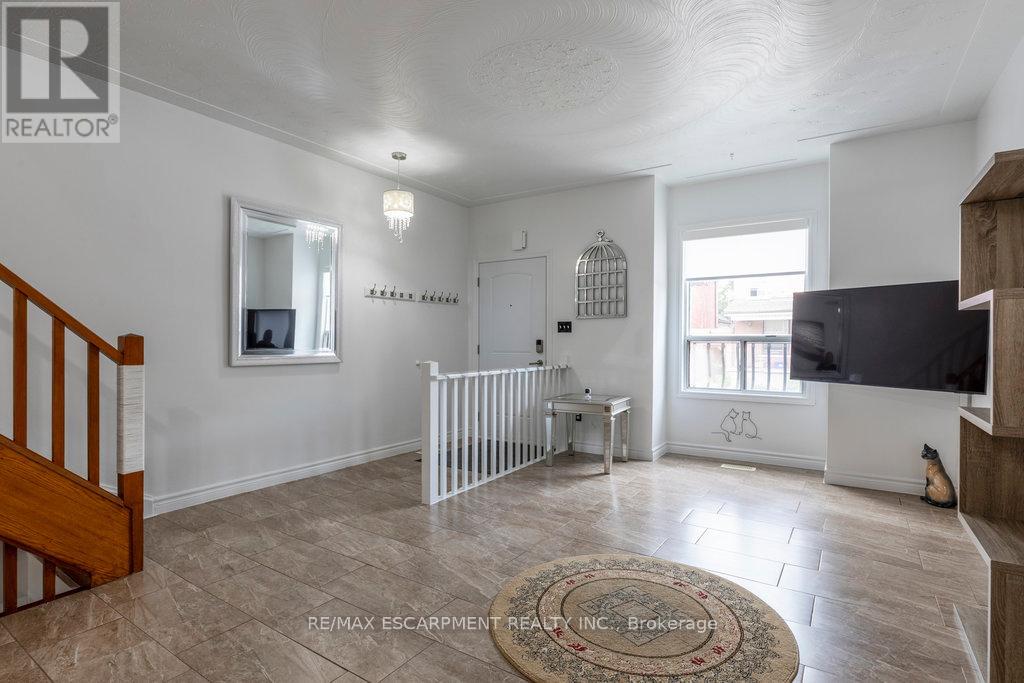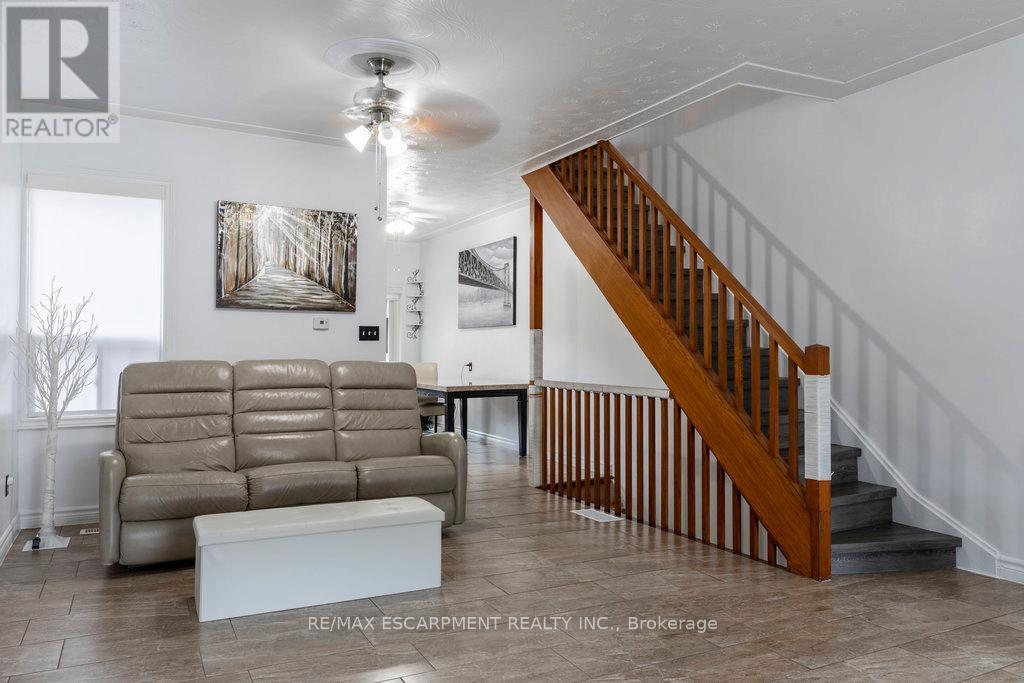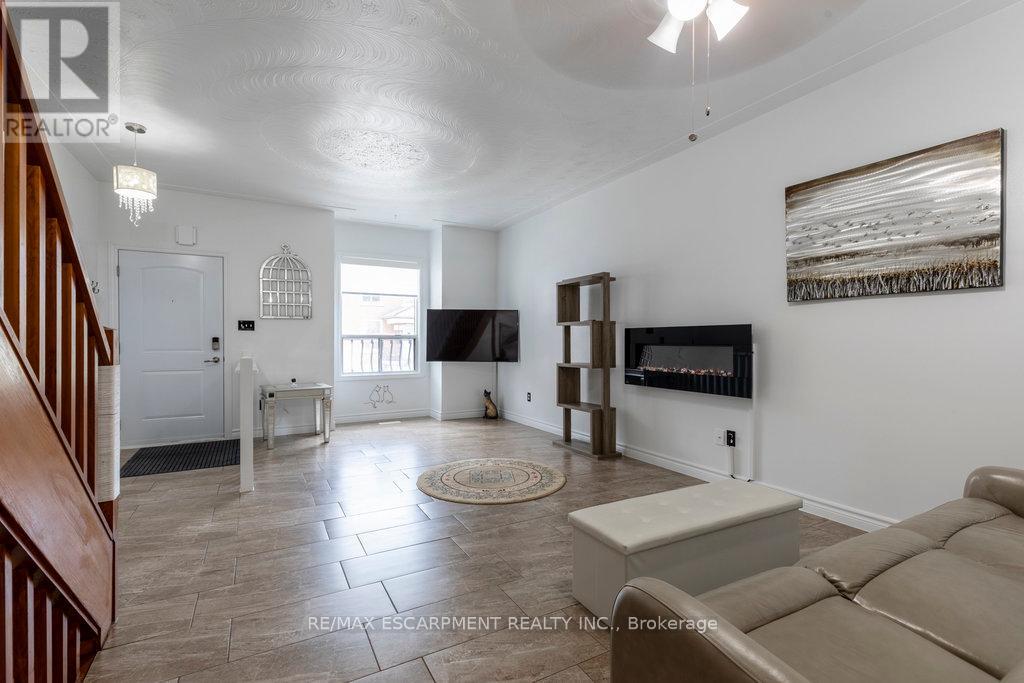3 Bedroom
2 Bathroom
1100 - 1500 sqft
Fireplace
Central Air Conditioning
Forced Air
$479,999
Charming 3-Bedroom Semi-Detached Home - Move-In Ready! Welcome to this well-maintained and centrally located 3-bedroom semi-detached gem! Perfectly suited for first-time buyers, growing families, or investors, this home offers comfort, convenience, and exceptional value. Step inside to a bright and inviting layout featuring spacious living areas and a eat in kitchen. The main floor boasts updated flooring (5 years old), while the second-floor flooring is just 3 years old - offering a fresh, modern feel throughout. The cozy living room is enhanced by a wall-mounted electric fireplace with built-in Bluetooth speaker - perfect for relaxing evenings or entertaining guests. Upstairs, you'll find three generously sized bedrooms, ideal for a growing family or home office setup. This move-in ready home has been lovingly cared for and provides peace of mind with its thoughtful updates. Enjoy outdoor living in the private, fully fenced backyard - perfect for children, pets, or summer barbecues. A covered front porch adds additional charm and space to relax, rain or shine. Situated in an up-and-coming neighborhood with convenient access to schools, shopping, public transit, and all major amenities. Affordable, stylish, and full of potential. RSA (id:41954)
Property Details
|
MLS® Number
|
X12310489 |
|
Property Type
|
Single Family |
|
Community Name
|
Landsdale |
|
Amenities Near By
|
Hospital, Public Transit, Schools |
|
Features
|
Paved Yard, Carpet Free |
|
Parking Space Total
|
1 |
|
Structure
|
Patio(s), Porch |
Building
|
Bathroom Total
|
2 |
|
Bedrooms Above Ground
|
3 |
|
Bedrooms Total
|
3 |
|
Amenities
|
Fireplace(s) |
|
Appliances
|
Dryer, Stove, Washer, Refrigerator |
|
Basement Development
|
Unfinished |
|
Basement Type
|
Full (unfinished) |
|
Construction Style Attachment
|
Attached |
|
Cooling Type
|
Central Air Conditioning |
|
Exterior Finish
|
Brick |
|
Fireplace Present
|
Yes |
|
Fireplace Total
|
1 |
|
Flooring Type
|
Tile |
|
Foundation Type
|
Unknown |
|
Half Bath Total
|
1 |
|
Heating Fuel
|
Natural Gas |
|
Heating Type
|
Forced Air |
|
Stories Total
|
2 |
|
Size Interior
|
1100 - 1500 Sqft |
|
Type
|
Row / Townhouse |
|
Utility Water
|
Municipal Water |
Parking
Land
|
Acreage
|
No |
|
Fence Type
|
Fully Fenced, Fenced Yard |
|
Land Amenities
|
Hospital, Public Transit, Schools |
|
Sewer
|
Sanitary Sewer |
|
Size Depth
|
75 Ft ,6 In |
|
Size Frontage
|
17 Ft |
|
Size Irregular
|
17 X 75.5 Ft |
|
Size Total Text
|
17 X 75.5 Ft|under 1/2 Acre |
Rooms
| Level |
Type |
Length |
Width |
Dimensions |
|
Second Level |
Primary Bedroom |
4.55 m |
3.35 m |
4.55 m x 3.35 m |
|
Second Level |
Bedroom 2 |
2.73 m |
3.73 m |
2.73 m x 3.73 m |
|
Second Level |
Bedroom 3 |
2.56 m |
3.53 m |
2.56 m x 3.53 m |
|
Second Level |
Bathroom |
2.18 m |
2.65 m |
2.18 m x 2.65 m |
|
Basement |
Bathroom |
1.58 m |
2.2 m |
1.58 m x 2.2 m |
|
Basement |
Laundry Room |
1.39 m |
4.58 m |
1.39 m x 4.58 m |
|
Basement |
Recreational, Games Room |
4.29 m |
7.13 m |
4.29 m x 7.13 m |
|
Main Level |
Living Room |
4.64 m |
7.79 m |
4.64 m x 7.79 m |
|
Main Level |
Kitchen |
3.22 m |
4.84 m |
3.22 m x 4.84 m |
https://www.realtor.ca/real-estate/28660468/52-clyde-street-hamilton-landsdale-landsdale
