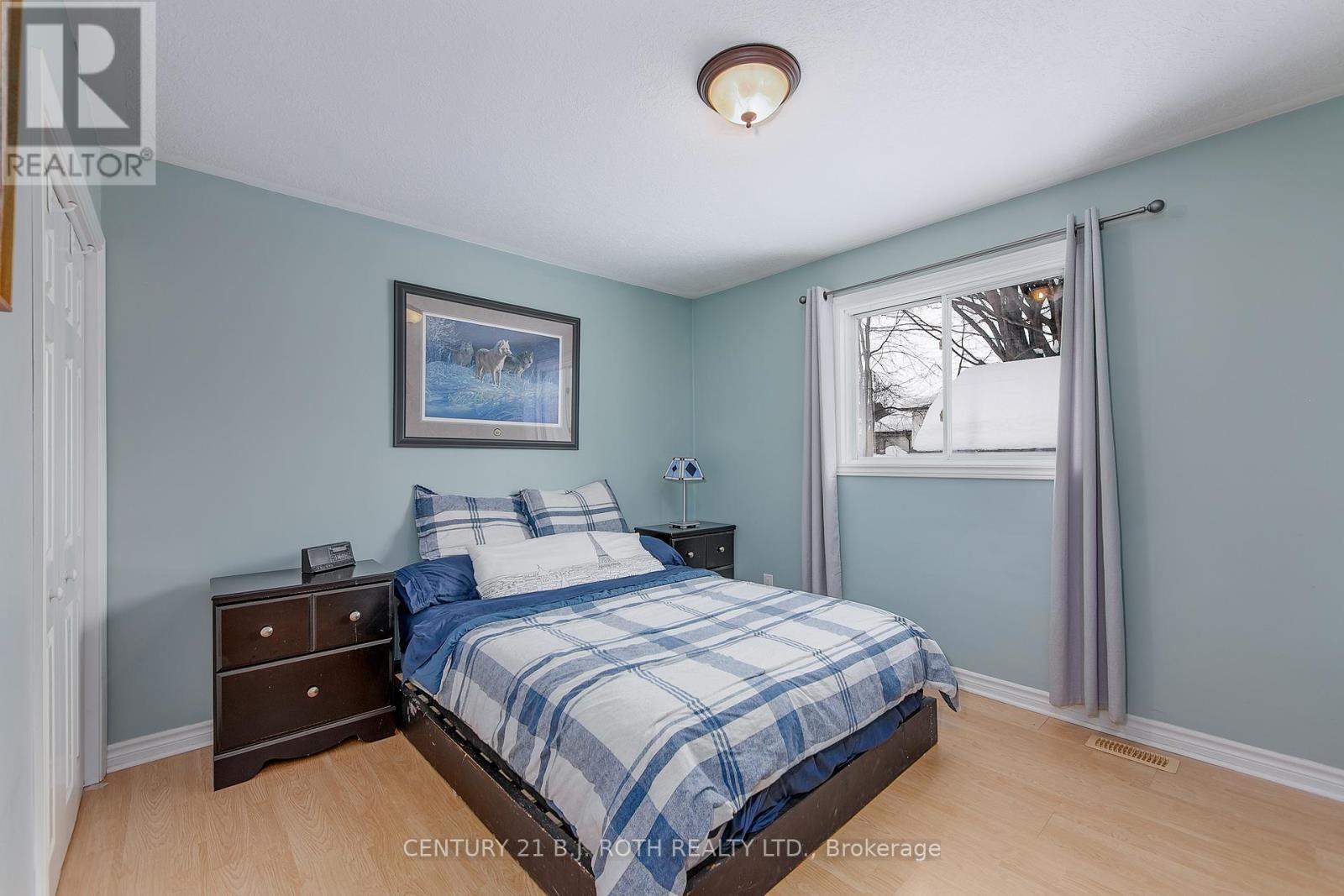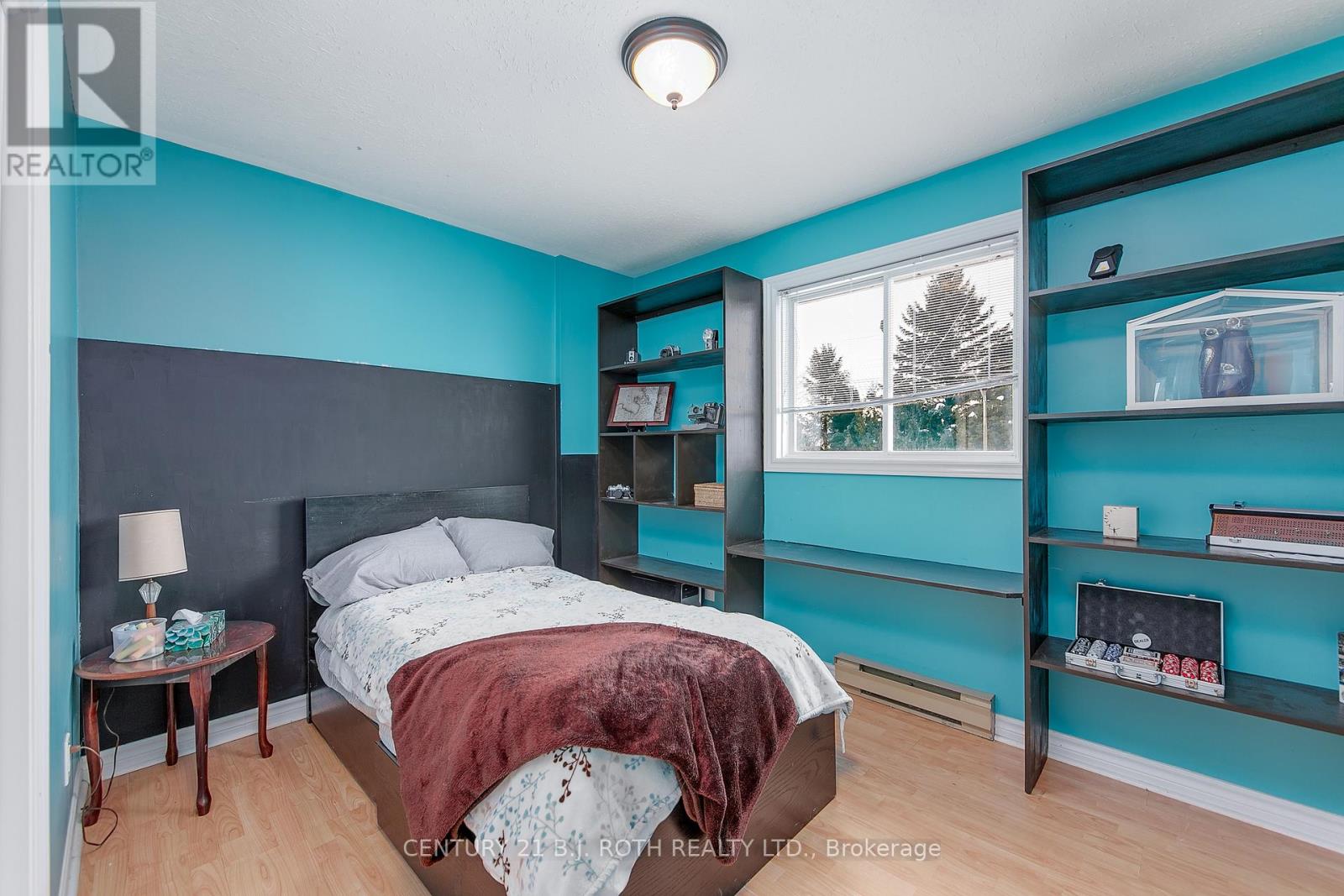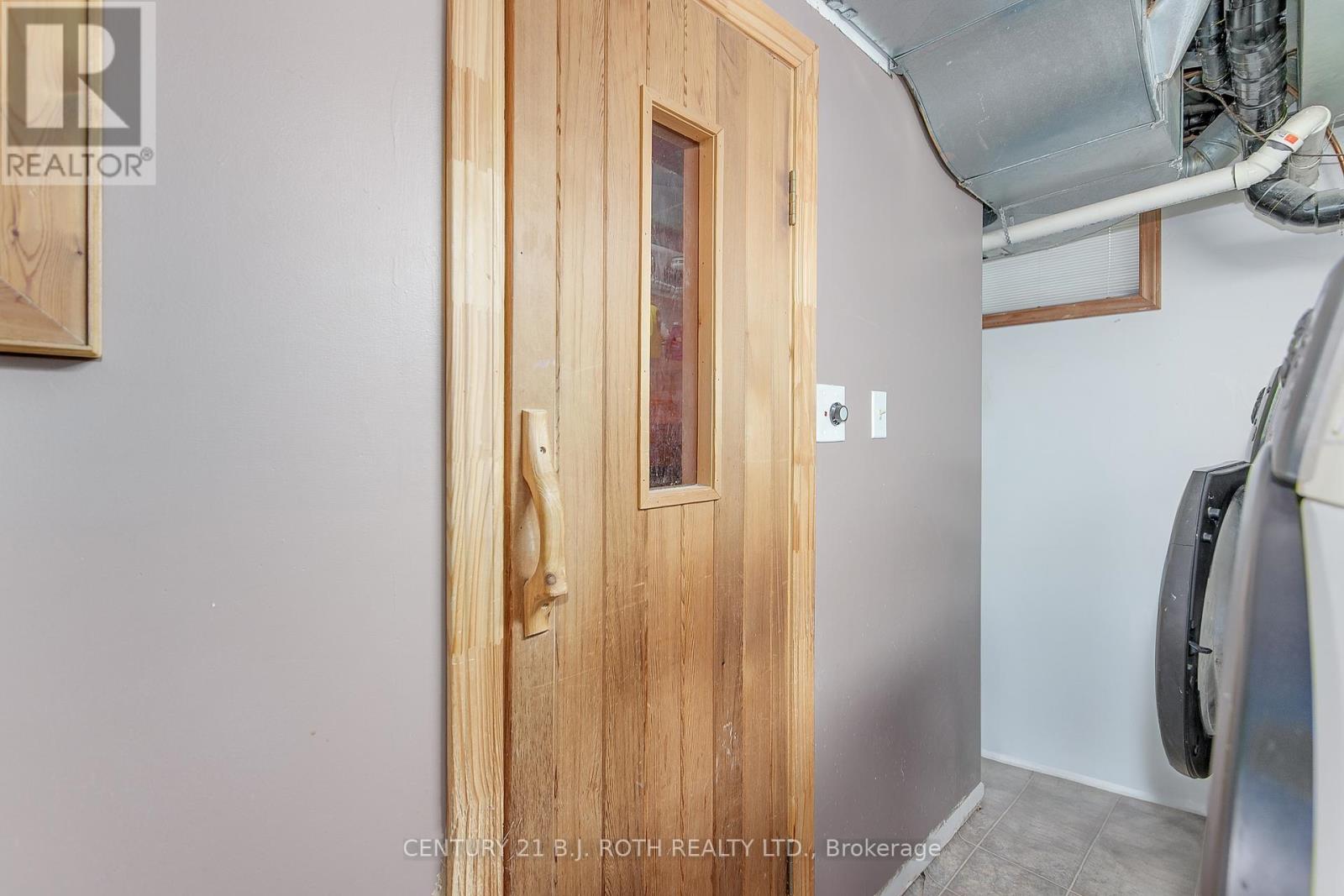4 Bedroom
2 Bathroom
Raised Bungalow
Fireplace
Central Air Conditioning
Forced Air
$650,000
Welcome to this beautiful family home located on a quiet street, offering 3 bedrooms plus an additional bonus room (perfect for an office or extra bedroom), 2 full baths. Step inside to find a well-maintained and thoughtfully designed interior, including a built-in sauna for ultimate relaxation and comfort.Outside, the backyard oasis is the perfect retreat, offering plenty of space for entertaining or unwinding. Enjoy a delicious BBQ meal with the natural gas hook-up, making outdoor cooking a breeze. The large 14x12 shed with hydro is ideal for extra storage, a workshop, or even a home hobby space. Parking is never an issue with space for 6 vehicles on the property, ensuring your guests and family have plenty of room. Roof reshingled in 2024. This charming home combines functionality and comfort in a tranquil setting come see it for yourself today! (id:41954)
Property Details
|
MLS® Number
|
S11986911 |
|
Property Type
|
Single Family |
|
Community Name
|
Penetanguishene |
|
Features
|
Sauna |
|
Parking Space Total
|
6 |
Building
|
Bathroom Total
|
2 |
|
Bedrooms Above Ground
|
3 |
|
Bedrooms Below Ground
|
1 |
|
Bedrooms Total
|
4 |
|
Amenities
|
Fireplace(s) |
|
Appliances
|
Garage Door Opener Remote(s), Dishwasher, Dryer, Freezer, Garage Door Opener, Microwave, Refrigerator, Stove, Washer |
|
Architectural Style
|
Raised Bungalow |
|
Basement Development
|
Finished |
|
Basement Type
|
N/a (finished) |
|
Construction Style Attachment
|
Detached |
|
Cooling Type
|
Central Air Conditioning |
|
Exterior Finish
|
Brick, Vinyl Siding |
|
Fireplace Present
|
Yes |
|
Foundation Type
|
Block |
|
Heating Fuel
|
Natural Gas |
|
Heating Type
|
Forced Air |
|
Stories Total
|
1 |
|
Type
|
House |
|
Utility Water
|
Municipal Water |
Parking
Land
|
Acreage
|
No |
|
Sewer
|
Sanitary Sewer |
|
Size Depth
|
108 Ft ,10 In |
|
Size Frontage
|
52 Ft ,5 In |
|
Size Irregular
|
52.49 X 108.91 Ft |
|
Size Total Text
|
52.49 X 108.91 Ft |
|
Zoning Description
|
R3-2 |
Rooms
| Level |
Type |
Length |
Width |
Dimensions |
|
Basement |
Recreational, Games Room |
3.84 m |
3.41 m |
3.84 m x 3.41 m |
|
Basement |
Bedroom |
3.41 m |
3.08 m |
3.41 m x 3.08 m |
|
Basement |
Bathroom |
2.27 m |
1.35 m |
2.27 m x 1.35 m |
|
Main Level |
Living Room |
4.53 m |
3.57 m |
4.53 m x 3.57 m |
|
Main Level |
Dining Room |
3.29 m |
1.88 m |
3.29 m x 1.88 m |
|
Main Level |
Kitchen |
3.81 m |
3.29 m |
3.81 m x 3.29 m |
|
Main Level |
Primary Bedroom |
3.83 m |
3.28 m |
3.83 m x 3.28 m |
|
Main Level |
Bedroom |
3.59 m |
3.42 m |
3.59 m x 3.42 m |
|
Main Level |
Bedroom |
3.41 m |
3.11 m |
3.41 m x 3.11 m |
|
Main Level |
Bathroom |
3.29 m |
1.68 m |
3.29 m x 1.68 m |
https://www.realtor.ca/real-estate/27949273/52-bridle-road-penetanguishene-penetanguishene






























