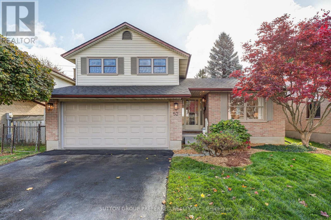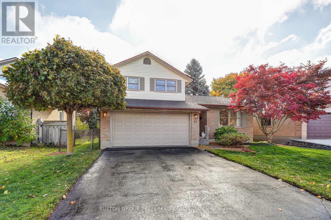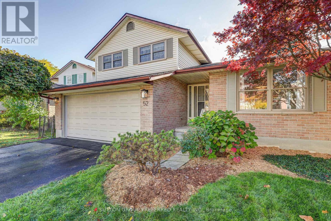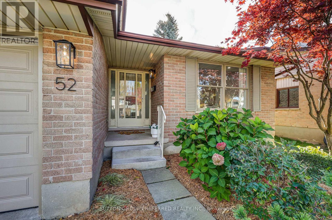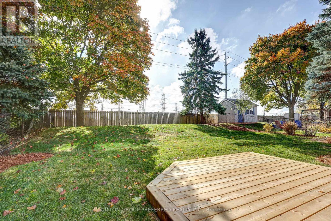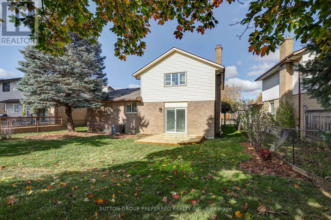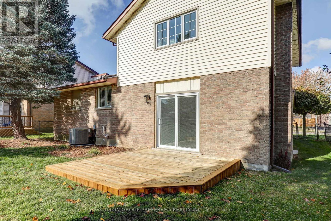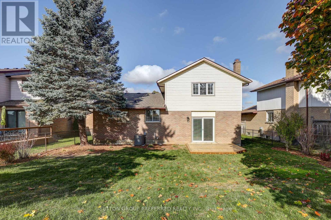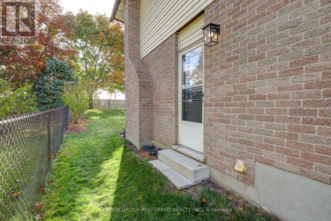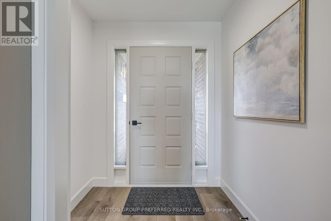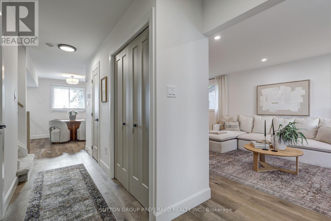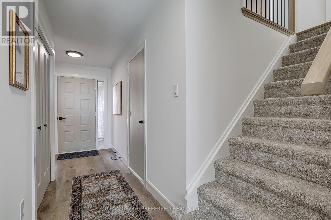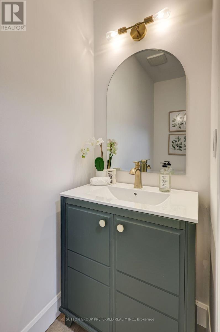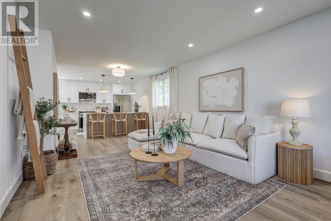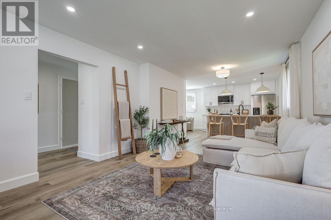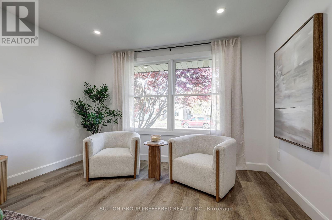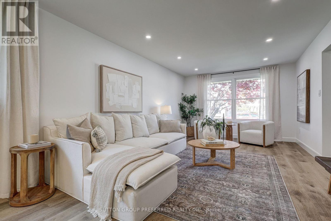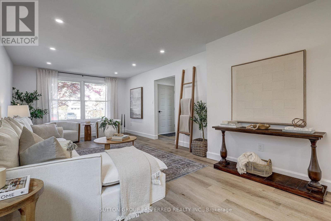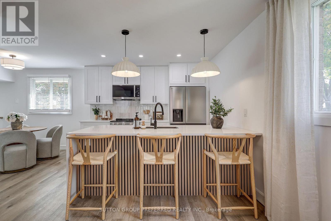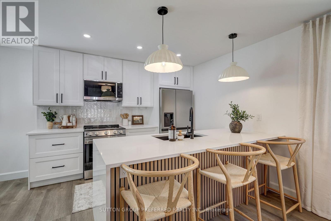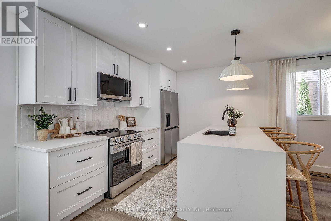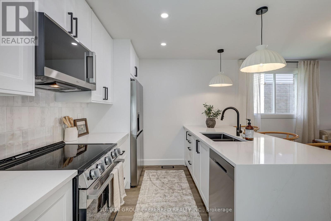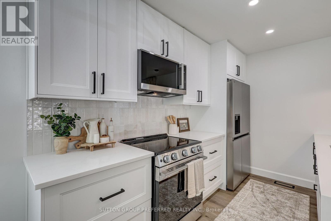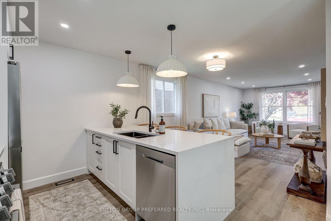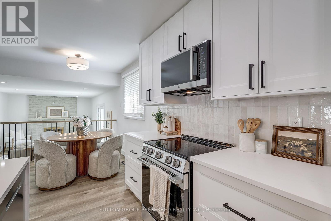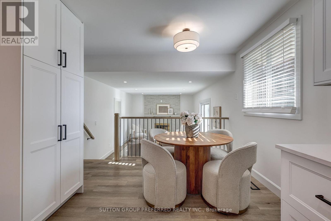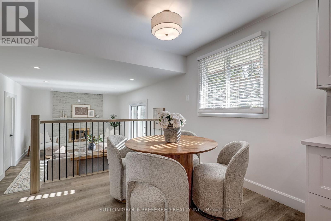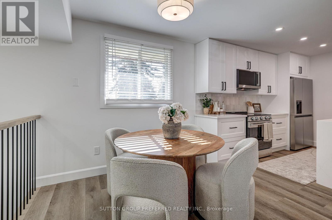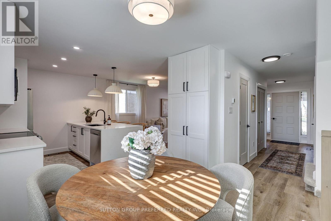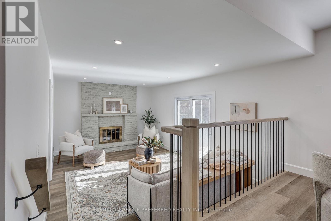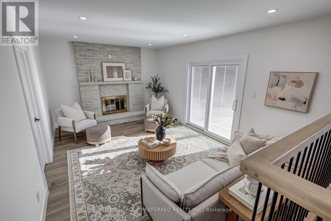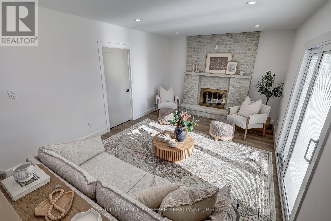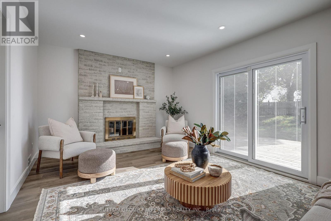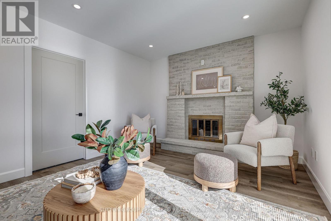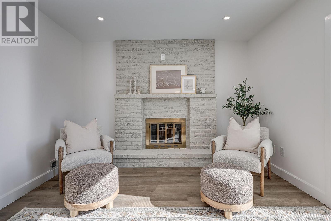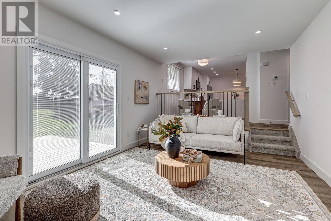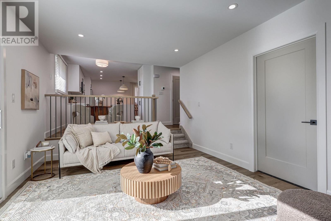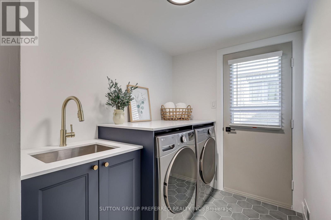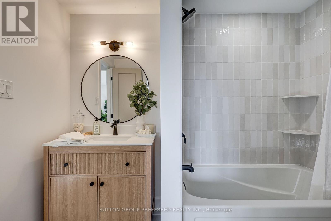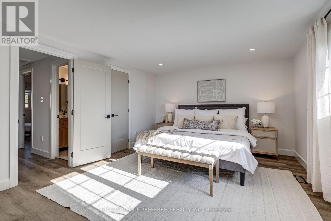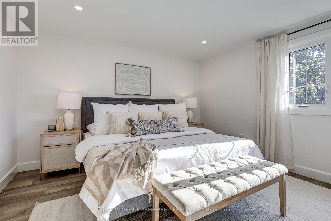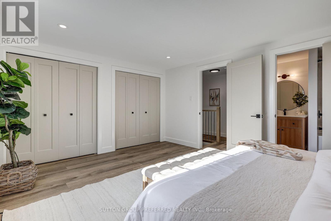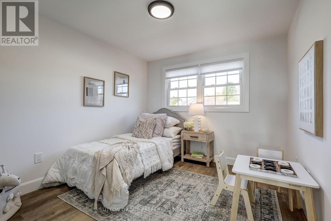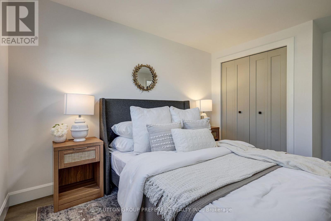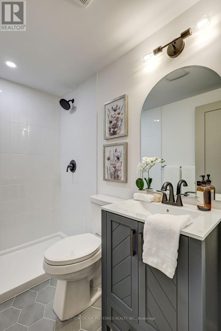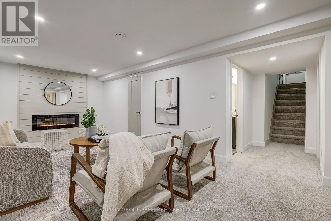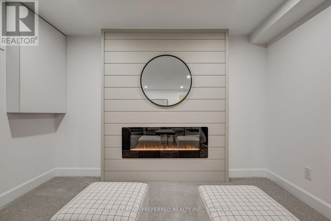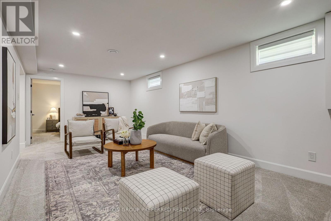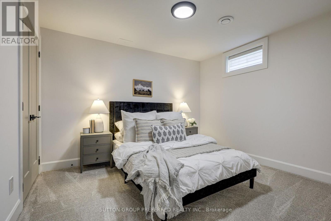4 Bedroom
3 Bathroom
1500 - 2000 sqft
Fireplace
Central Air Conditioning
Forced Air
$694,900
Spectacular renovated top/down 4 level side-split with separate side entrance to lower level with laundry access, 2 car garage, door replaced 2021. Enjoy the new kitchen cabinet & waterfall island quartz, backsplash, open to optional 2 family rooms. New flooring & pot lights and lighting throughout the home. Third level family room offers wood burning fireplace leading to sliding door to 12 x 12 deck and large backyard fully fenced. 3 bathrooms totally redone, trim and doors, some updated windows, huge master bedroom with double closet and cheater ensuite, 2 other bedrooms are a nice size, updated electrical panel. Lower level Rec Room with modern electric fireplace and bedroom and 3 piece bath. Nice storage area. Furnace and central air replaced 2024, shingles 2016, spray foam plus insulation 2025 in lower level. Fridge, stove, dishwasher included. (id:41954)
Property Details
|
MLS® Number
|
X12495694 |
|
Property Type
|
Single Family |
|
Community Name
|
South Y |
|
Equipment Type
|
Water Heater - Tankless |
|
Features
|
Irregular Lot Size |
|
Parking Space Total
|
4 |
|
Rental Equipment Type
|
Water Heater - Tankless |
|
Structure
|
Deck |
Building
|
Bathroom Total
|
3 |
|
Bedrooms Above Ground
|
3 |
|
Bedrooms Below Ground
|
1 |
|
Bedrooms Total
|
4 |
|
Amenities
|
Fireplace(s) |
|
Appliances
|
Garage Door Opener Remote(s), Dishwasher, Stove, Refrigerator |
|
Basement Development
|
Finished |
|
Basement Features
|
Apartment In Basement |
|
Basement Type
|
N/a, N/a (finished) |
|
Construction Style Attachment
|
Detached |
|
Construction Style Split Level
|
Sidesplit |
|
Cooling Type
|
Central Air Conditioning |
|
Exterior Finish
|
Brick, Vinyl Siding |
|
Fireplace Present
|
Yes |
|
Fireplace Total
|
2 |
|
Flooring Type
|
Tile |
|
Foundation Type
|
Poured Concrete |
|
Half Bath Total
|
1 |
|
Heating Fuel
|
Natural Gas |
|
Heating Type
|
Forced Air |
|
Size Interior
|
1500 - 2000 Sqft |
|
Type
|
House |
|
Utility Water
|
Municipal Water |
Parking
Land
|
Acreage
|
No |
|
Sewer
|
Sanitary Sewer |
|
Size Depth
|
114 Ft ,8 In |
|
Size Frontage
|
49 Ft ,10 In |
|
Size Irregular
|
49.9 X 114.7 Ft ; 50.07x110.55x53.02x114.66 |
|
Size Total Text
|
49.9 X 114.7 Ft ; 50.07x110.55x53.02x114.66 |
Rooms
| Level |
Type |
Length |
Width |
Dimensions |
|
Second Level |
Primary Bedroom |
5.06 m |
3.78 m |
5.06 m x 3.78 m |
|
Second Level |
Bedroom 2 |
3.98 m |
2.47 m |
3.98 m x 2.47 m |
|
Second Level |
Bedroom 3 |
3.04 m |
2.75 m |
3.04 m x 2.75 m |
|
Third Level |
Family Room |
5.1816 m |
3.6576 m |
5.1816 m x 3.6576 m |
|
Third Level |
Laundry Room |
3.048 m |
1.8288 m |
3.048 m x 1.8288 m |
|
Lower Level |
Other |
2.6518 m |
1.585 m |
2.6518 m x 1.585 m |
|
Lower Level |
Recreational, Games Room |
6.7056 m |
3.3528 m |
6.7056 m x 3.3528 m |
|
Lower Level |
Bedroom 4 |
3.3528 m |
3.048 m |
3.3528 m x 3.048 m |
|
Main Level |
Kitchen |
3.9014 m |
3.3528 m |
3.9014 m x 3.3528 m |
|
Main Level |
Eating Area |
3.2004 m |
2.3774 m |
3.2004 m x 2.3774 m |
|
Main Level |
Family Room |
6.5532 m |
3.6576 m |
6.5532 m x 3.6576 m |
https://www.realtor.ca/real-estate/29052918/52-bexhill-drive-london-south-south-y-south-y
