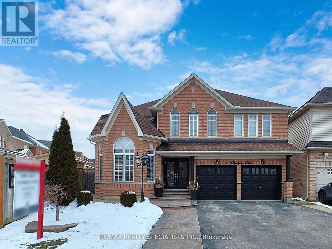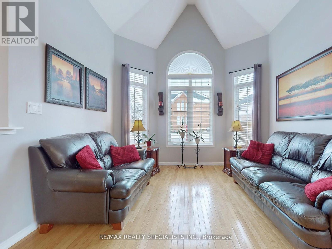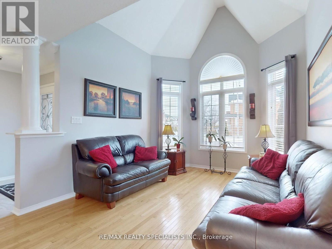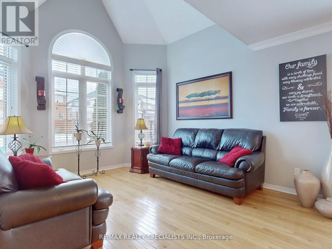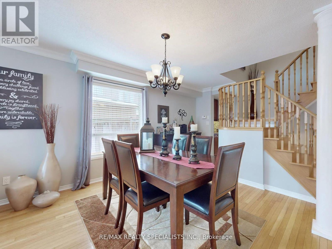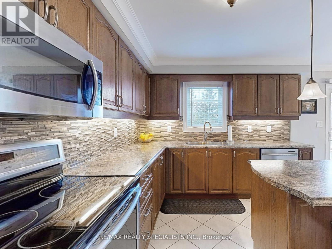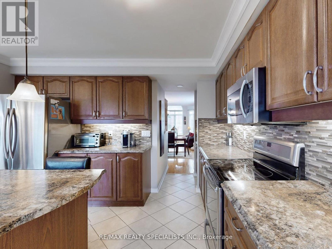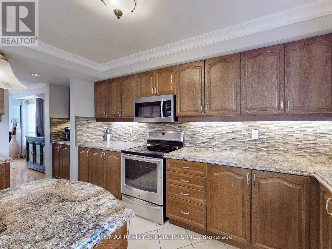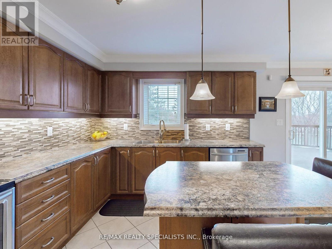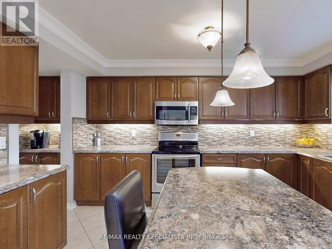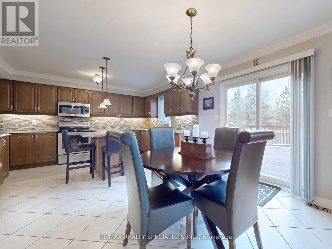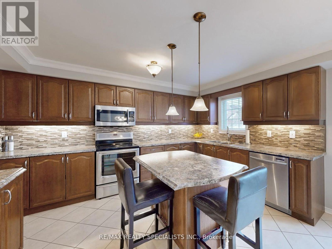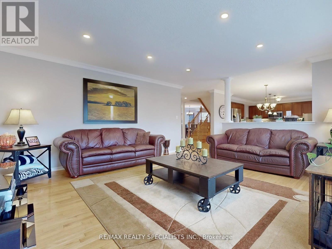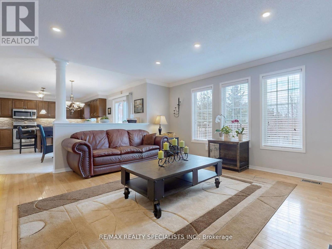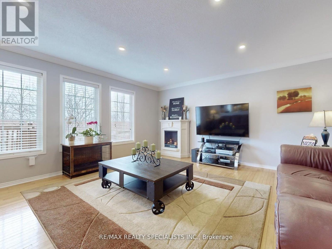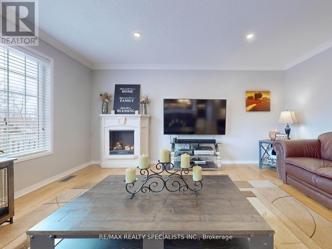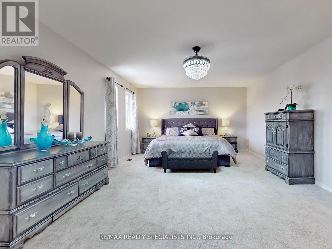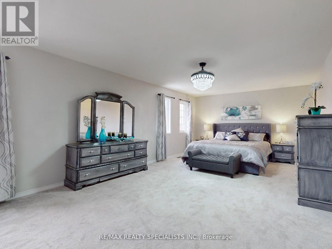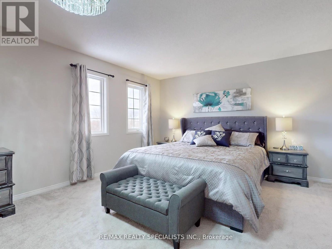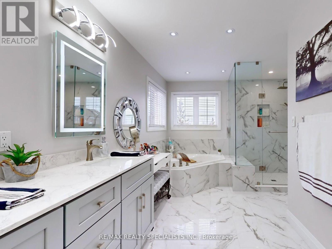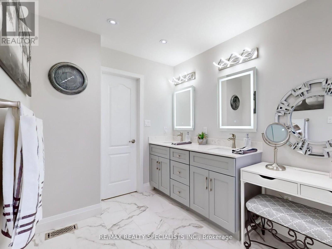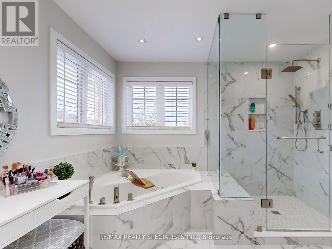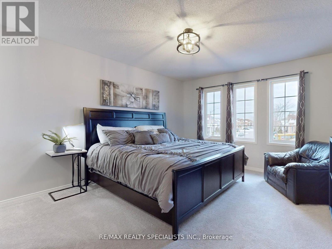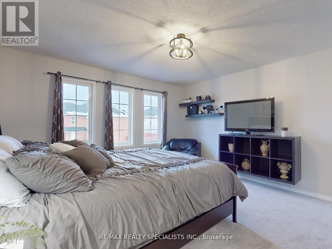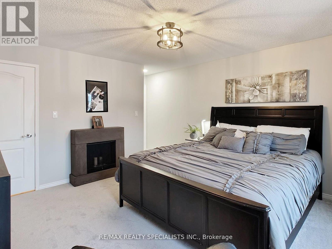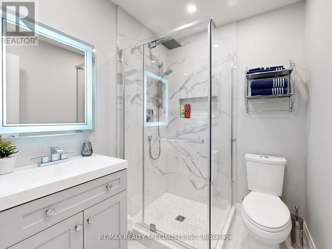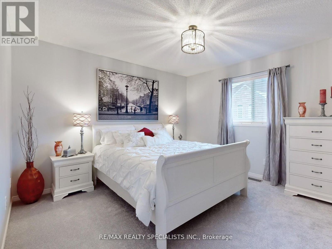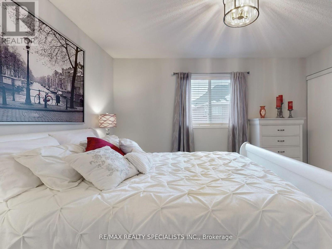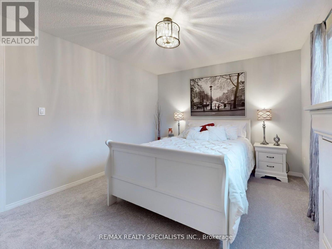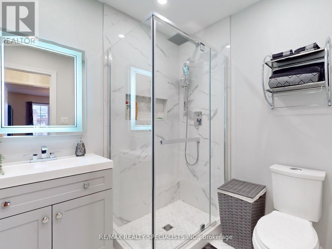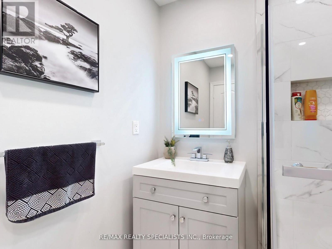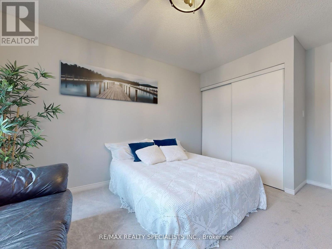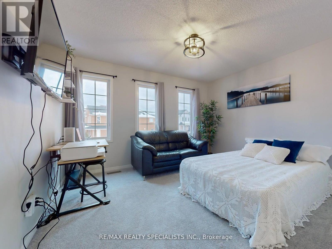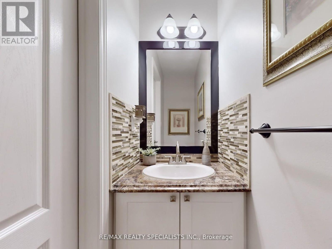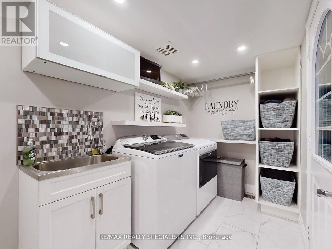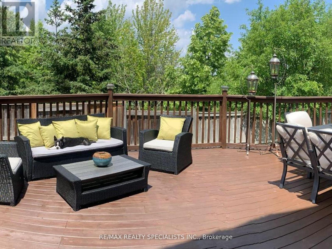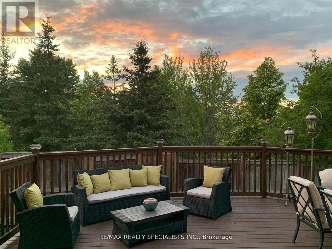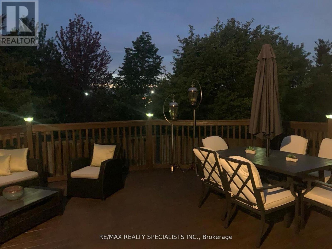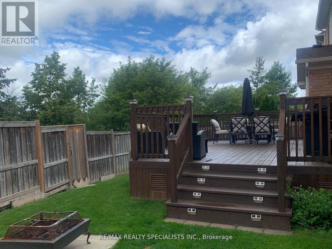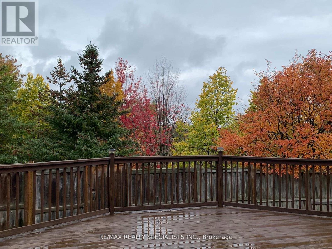4 Bedroom
4 Bathroom
Central Air Conditioning
Forced Air
$1,399,900
Nestled on a premium lot with serene ravine and pond views, this stunning 4-bedroom residence epitomizes luxury living. Featuring 3 fully renovated washrooms on the second floor, hardwood flooring, vaulted ceilings, and a spacious eat-in kitchen with rich cabinetry, upgraded countertops, backsplash, and under-counter lighting (2015), this model-like home exudes elegance. Luxuriate in the tranquility of the ensuite bath. Recent upgrades include new carpets (June 2022), a Fandalier with Bluetooth in the primary room, and new light fixtures in bedrooms and hallway. Additional features such as crown moulding, a concrete walkway and front entrance, ensure sophistication and durability. Practical updates like a new washer/dryer (Sept 2023), attic insulation (Dec 2020), and a new roof (July 2017) ensure comfort and eficiency. The outdoor oasis boasts a new deck with added light fixtures (2015). Experience luxury living at its finest in this meticulously maintained home. **** EXTRAS **** Fridge, Stove, Dishwasher, CAC, Washer & Dryer, Rough in Central Vacuum, 2 Garage Door Opener, Dbl Dr Entrance, Ravine Extends Past Back Yard Fence. Gate To Ravine, Entrance From Garage To Home. Close to Parks,Schools,Transit, & Shopping. (id:41954)
Property Details
|
MLS® Number
|
W8197500 |
|
Property Type
|
Single Family |
|
Community Name
|
Fletcher's Meadow |
|
Amenities Near By
|
Public Transit, Schools |
|
Community Features
|
Community Centre |
|
Features
|
Ravine, Conservation/green Belt |
|
Parking Space Total
|
6 |
Building
|
Bathroom Total
|
4 |
|
Bedrooms Above Ground
|
4 |
|
Bedrooms Total
|
4 |
|
Basement Type
|
Full |
|
Construction Style Attachment
|
Detached |
|
Cooling Type
|
Central Air Conditioning |
|
Exterior Finish
|
Brick |
|
Heating Fuel
|
Natural Gas |
|
Heating Type
|
Forced Air |
|
Stories Total
|
2 |
|
Type
|
House |
Parking
Land
|
Acreage
|
No |
|
Land Amenities
|
Public Transit, Schools |
|
Size Irregular
|
39.14 X 85.3 Ft |
|
Size Total Text
|
39.14 X 85.3 Ft |
|
Surface Water
|
Lake/pond |
Rooms
| Level |
Type |
Length |
Width |
Dimensions |
|
Second Level |
Primary Bedroom |
7.86 m |
4.2 m |
7.86 m x 4.2 m |
|
Second Level |
Bedroom 2 |
4.36 m |
3.67 m |
4.36 m x 3.67 m |
|
Second Level |
Bedroom 3 |
3.64 m |
3.64 m |
3.64 m x 3.64 m |
|
Second Level |
Bedroom 4 |
3.79 m |
3.49 m |
3.79 m x 3.49 m |
|
Main Level |
Living Room |
8.02 m |
3.57 m |
8.02 m x 3.57 m |
|
Main Level |
Dining Room |
8.02 m |
3.57 m |
8.02 m x 3.57 m |
|
Main Level |
Family Room |
4.89 m |
4.87 m |
4.89 m x 4.87 m |
|
Main Level |
Kitchen |
4.21 m |
3.04 m |
4.21 m x 3.04 m |
|
Main Level |
Eating Area |
3.39 m |
3.06 m |
3.39 m x 3.06 m |
https://www.realtor.ca/real-estate/26697784/52-beachpoint-blvd-brampton-fletchers-meadow
