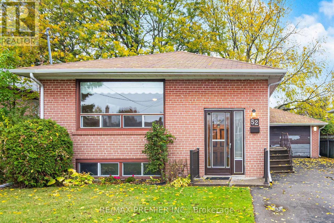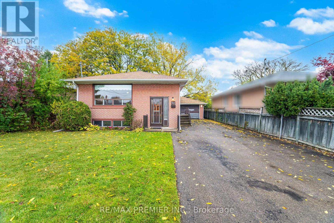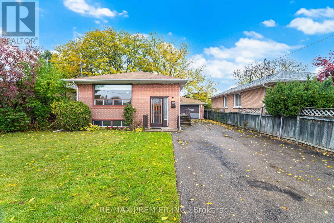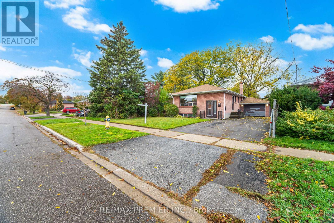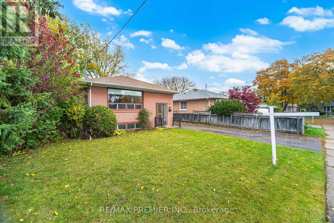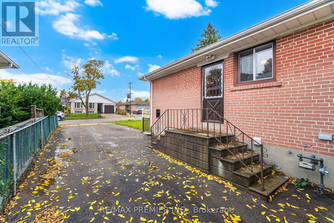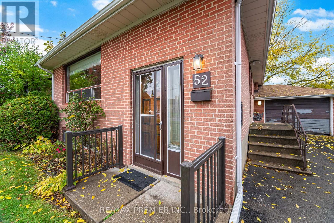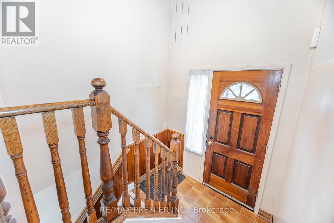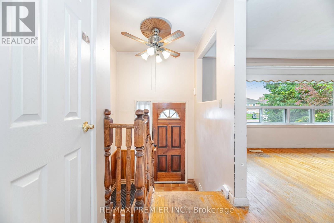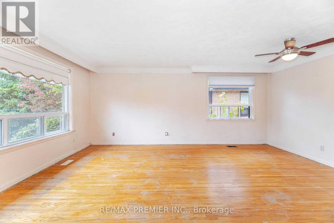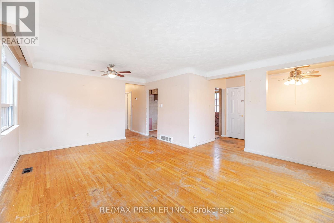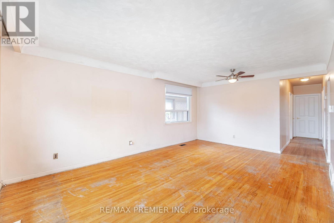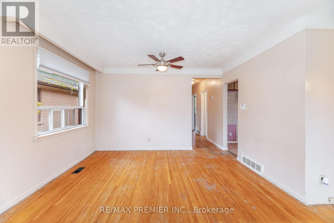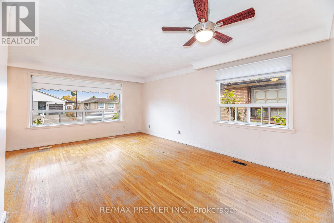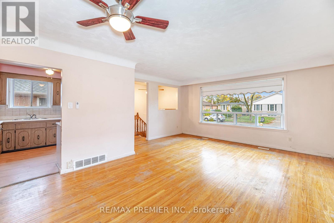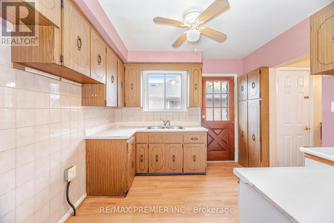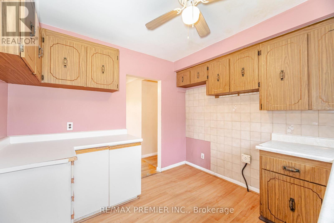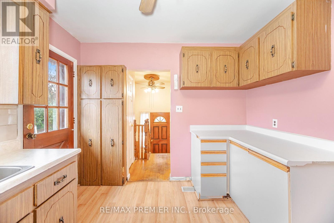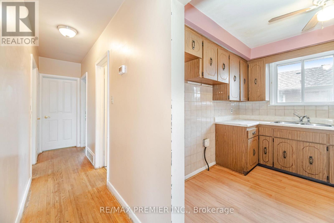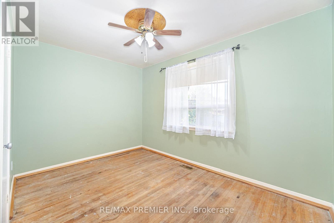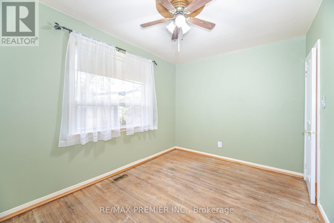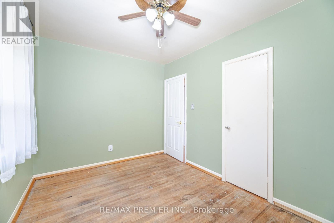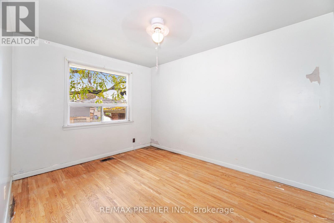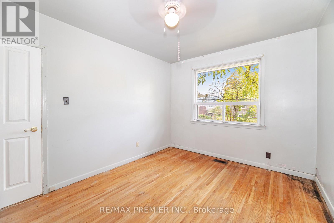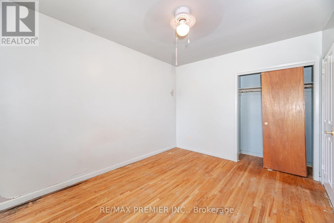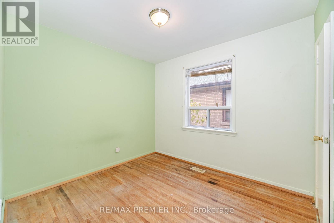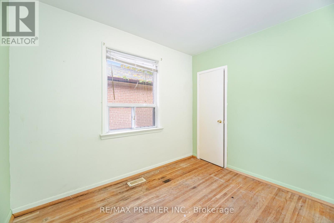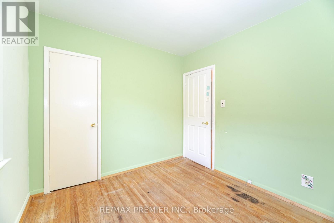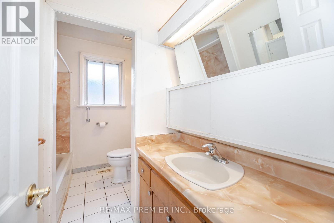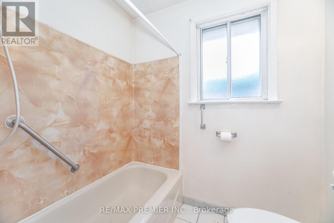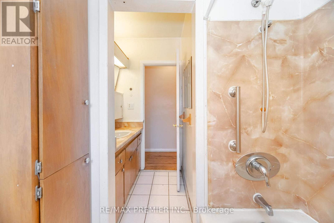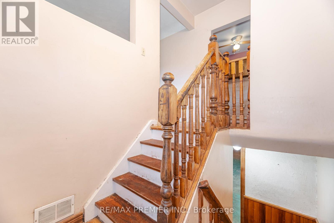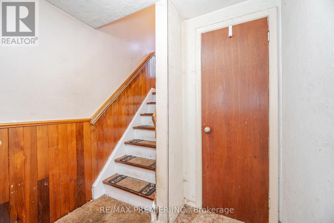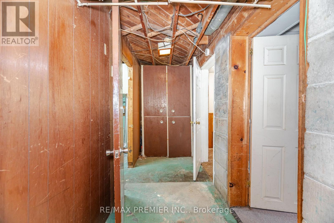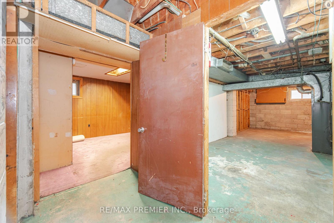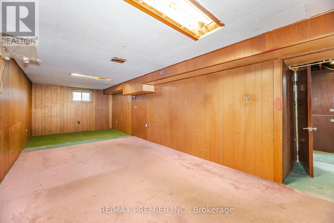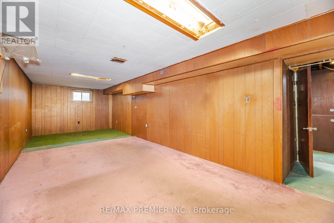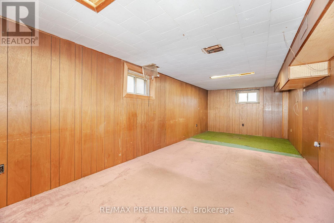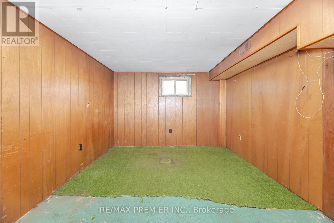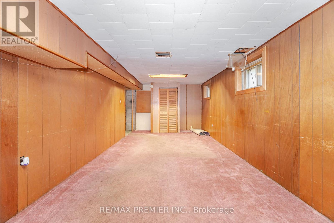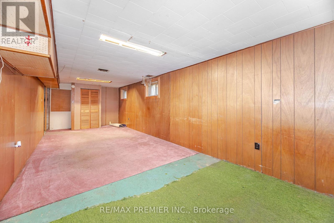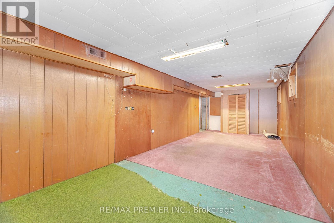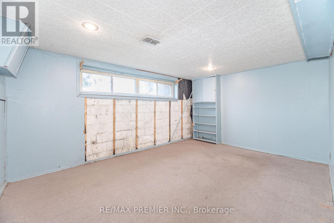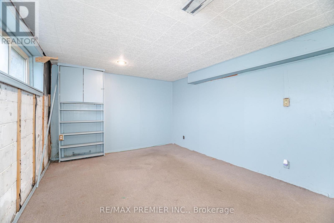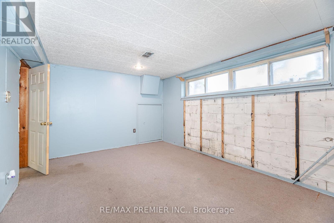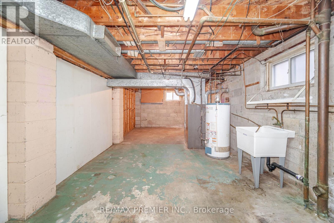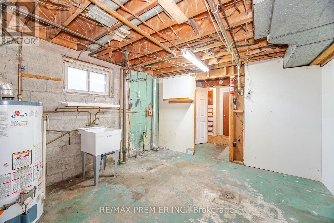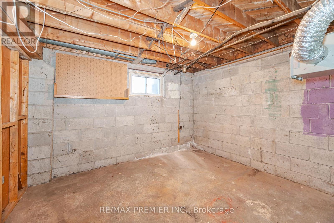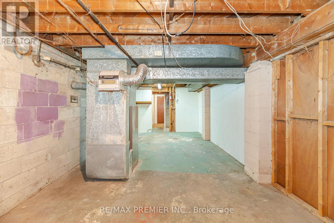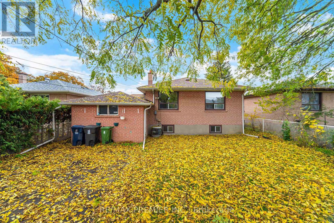4 Bedroom
1 Bathroom
700 - 1100 sqft
Raised Bungalow
Central Air Conditioning
Forced Air
$789,000
First time on the market. Same owner since 1958. Great neighbourhood with Transit, Schools and Local Shopping all in walking distance. Home needs some TLC, but can become a real gem once finished properly! Don't miss out on this beauty!! Book your showing today! (id:41954)
Property Details
|
MLS® Number
|
W12498822 |
|
Property Type
|
Single Family |
|
Community Name
|
Thistletown-Beaumonde Heights |
|
Amenities Near By
|
Public Transit |
|
Features
|
Level Lot |
|
Parking Space Total
|
4 |
Building
|
Bathroom Total
|
1 |
|
Bedrooms Above Ground
|
3 |
|
Bedrooms Below Ground
|
1 |
|
Bedrooms Total
|
4 |
|
Age
|
51 To 99 Years |
|
Appliances
|
Window Coverings |
|
Architectural Style
|
Raised Bungalow |
|
Basement Development
|
Partially Finished |
|
Basement Type
|
N/a (partially Finished) |
|
Construction Style Attachment
|
Detached |
|
Cooling Type
|
Central Air Conditioning |
|
Exterior Finish
|
Brick |
|
Flooring Type
|
Laminate, Hardwood, Concrete |
|
Foundation Type
|
Brick |
|
Heating Fuel
|
Natural Gas |
|
Heating Type
|
Forced Air |
|
Stories Total
|
1 |
|
Size Interior
|
700 - 1100 Sqft |
|
Type
|
House |
|
Utility Water
|
Municipal Water |
Parking
Land
|
Acreage
|
No |
|
Land Amenities
|
Public Transit |
|
Sewer
|
Sanitary Sewer |
|
Size Depth
|
111 Ft ,3 In |
|
Size Frontage
|
45 Ft |
|
Size Irregular
|
45 X 111.3 Ft |
|
Size Total Text
|
45 X 111.3 Ft |
Rooms
| Level |
Type |
Length |
Width |
Dimensions |
|
Lower Level |
Recreational, Games Room |
8.92 m |
3.37 m |
8.92 m x 3.37 m |
|
Lower Level |
Bedroom |
4.78 m |
3.44 m |
4.78 m x 3.44 m |
|
Lower Level |
Laundry Room |
3.8 m |
3.53 m |
3.8 m x 3.53 m |
|
Main Level |
Kitchen |
2.56 m |
2.55 m |
2.56 m x 2.55 m |
|
Main Level |
Dining Room |
4.11 m |
2.57 m |
4.11 m x 2.57 m |
|
Main Level |
Living Room |
4.97 m |
3.52 m |
4.97 m x 3.52 m |
|
Main Level |
Primary Bedroom |
3.95 m |
3.14 m |
3.95 m x 3.14 m |
|
Main Level |
Bedroom 2 |
3.89 m |
2.84 m |
3.89 m x 2.84 m |
|
Main Level |
Bedroom 3 |
3.22 m |
2.91 m |
3.22 m x 2.91 m |
https://www.realtor.ca/real-estate/29056458/52-alhart-drive-toronto-thistletown-beaumonde-heights-thistletown-beaumonde-heights
