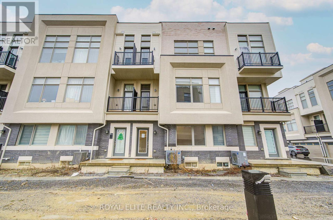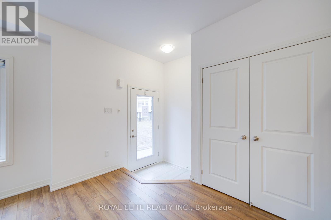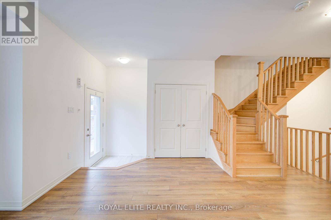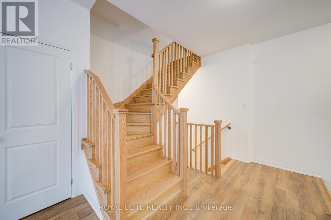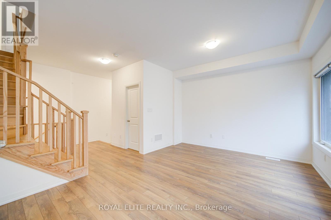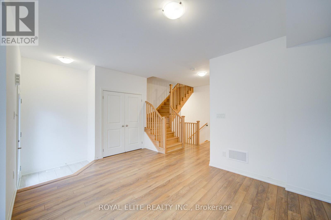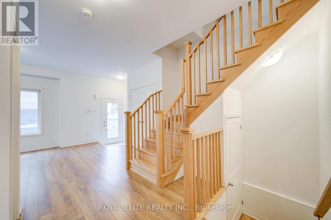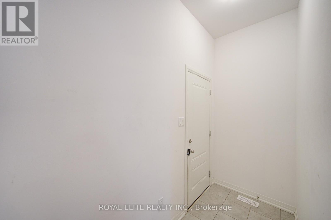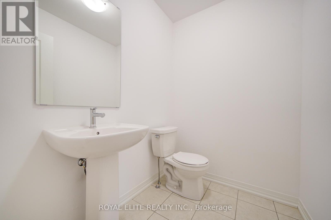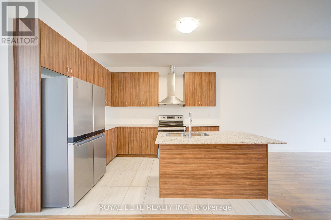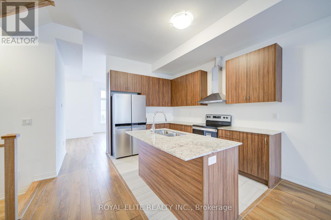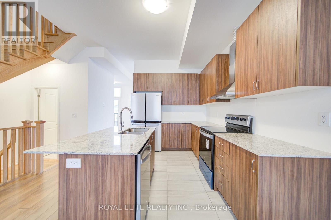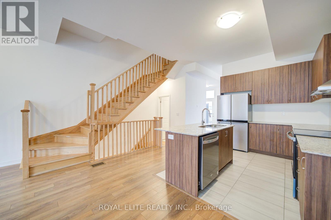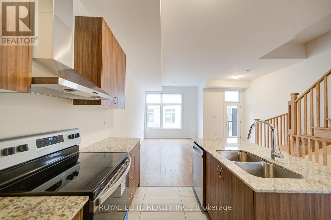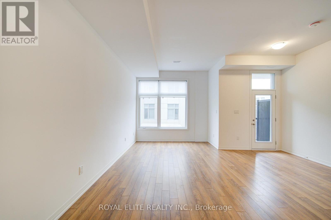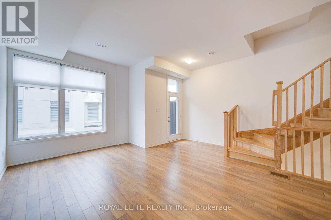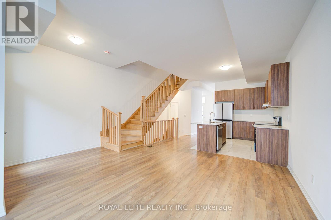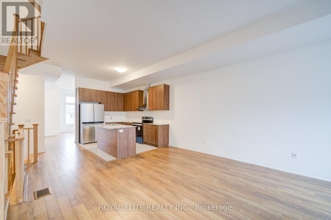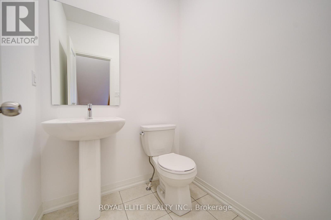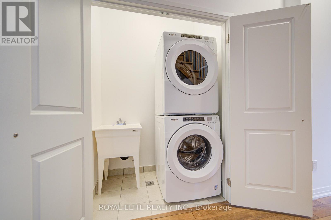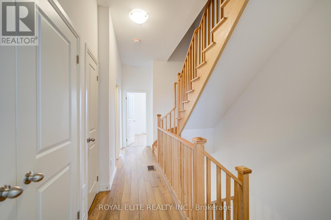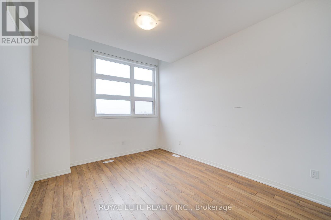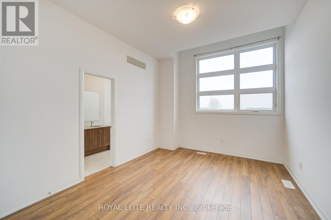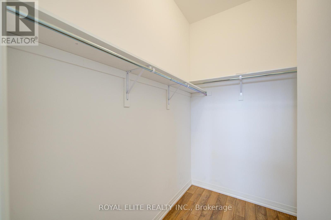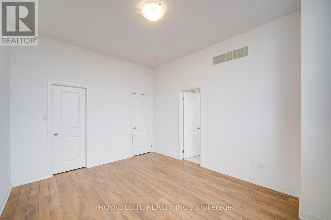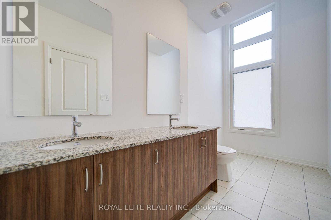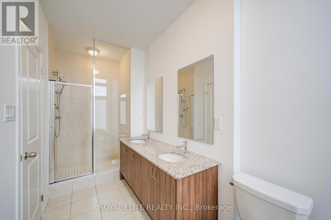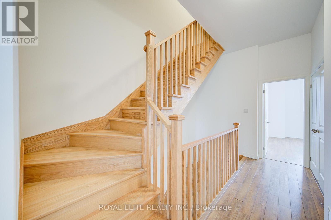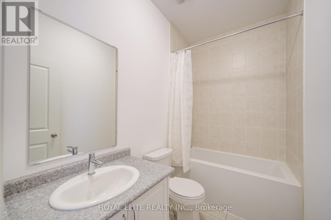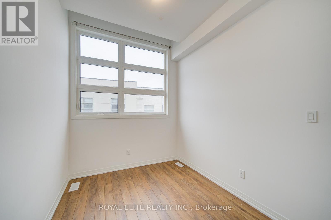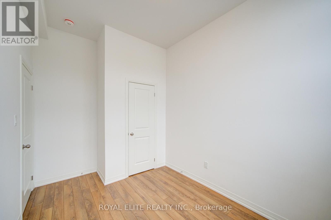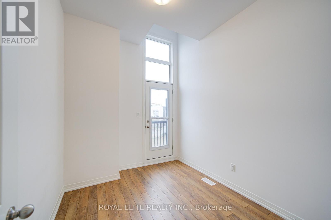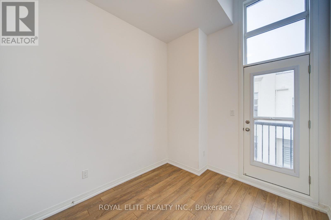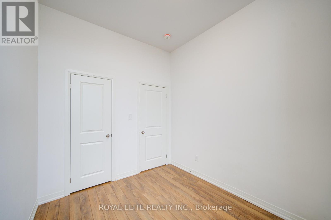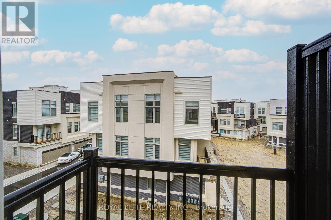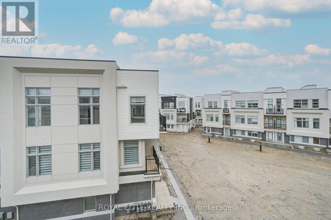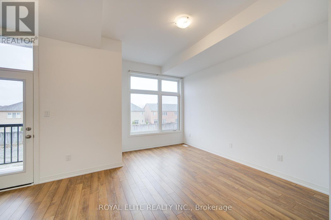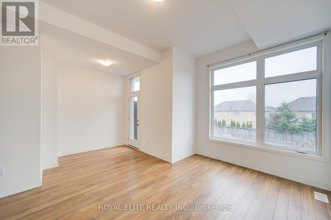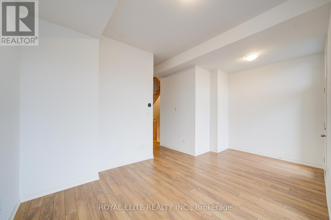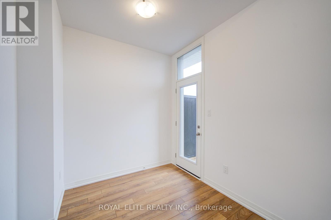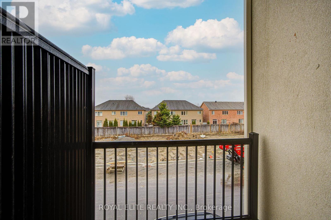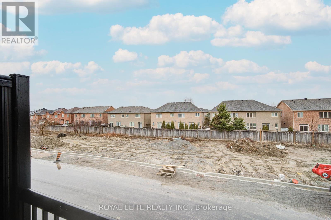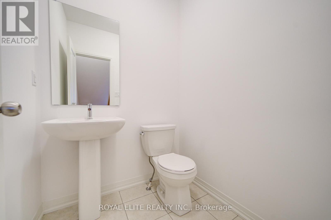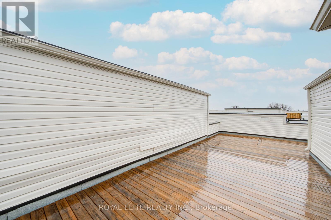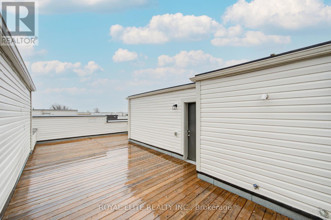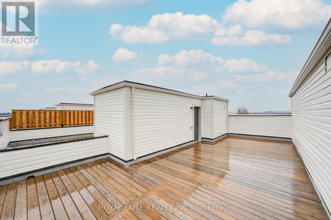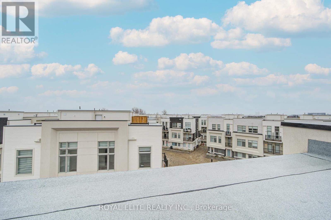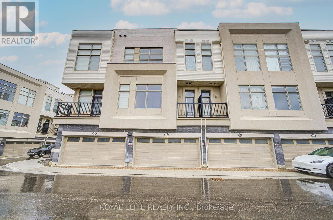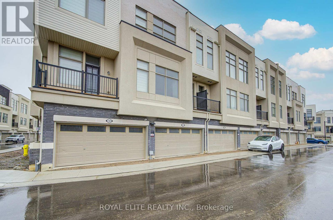3 Bedroom
4 Bathroom
2500 - 3000 sqft
Central Air Conditioning
Forced Air
$1,399,000
Stunning Freehold Modern Townhouse With Built-In 2-Car Garage In The Cachet Community. It Boasts A Quiet, Family-Friendly Atmosphere And Modern Design. G/F Features A Living Room W 2pc Bath & Interior Access To Garage. 2nd Floor Boasts An Open Concept Dining Room/Great Room, Gourmet Dream Kitchen With Luxurious Granite Countertop/Large Centre Island, A Comfortable Great Room/Breakfast Area W W/O To A Balcony. 3rd Floor Contains 3 Spacious Bedrooms And A Laundry Room. The Master Bedroom Features Luxurious 4pc Ensuite/Spacious W/I Closet/Walk Out Balcony. Huge Rooftop Terrace Offers A Perfect Spot For Outdoor Gatherings With Family And Friends. Convenient Location Close To King Square Shopping Center, T&T, Parks, Schools, & Easy Access To Hwy 404 & 407! (id:41954)
Property Details
|
MLS® Number
|
N12186441 |
|
Property Type
|
Single Family |
|
Community Name
|
Cachet |
|
Parking Space Total
|
2 |
Building
|
Bathroom Total
|
4 |
|
Bedrooms Above Ground
|
3 |
|
Bedrooms Total
|
3 |
|
Appliances
|
Dishwasher, Dryer, Garage Door Opener, Hood Fan, Stove, Washer, Refrigerator |
|
Basement Development
|
Unfinished |
|
Basement Type
|
N/a (unfinished) |
|
Construction Style Attachment
|
Attached |
|
Cooling Type
|
Central Air Conditioning |
|
Exterior Finish
|
Brick, Stone |
|
Foundation Type
|
Unknown |
|
Half Bath Total
|
2 |
|
Heating Fuel
|
Natural Gas |
|
Heating Type
|
Forced Air |
|
Stories Total
|
3 |
|
Size Interior
|
2500 - 3000 Sqft |
|
Type
|
Row / Townhouse |
|
Utility Water
|
Municipal Water |
Parking
Land
|
Acreage
|
No |
|
Sewer
|
Sanitary Sewer |
|
Size Depth
|
60 Ft ,10 In |
|
Size Frontage
|
18 Ft |
|
Size Irregular
|
18 X 60.9 Ft |
|
Size Total Text
|
18 X 60.9 Ft |
Rooms
| Level |
Type |
Length |
Width |
Dimensions |
|
Second Level |
Kitchen |
2.59 m |
4.27 m |
2.59 m x 4.27 m |
|
Second Level |
Dining Room |
4.09 m |
4.88 m |
4.09 m x 4.88 m |
|
Second Level |
Great Room |
3.11 m |
3.9 m |
3.11 m x 3.9 m |
|
Second Level |
Eating Area |
2.47 m |
2.47 m |
2.47 m x 2.47 m |
|
Third Level |
Primary Bedroom |
3.41 m |
3 m |
3.41 m x 3 m |
|
Third Level |
Bedroom 2 |
2.5 m |
2 m |
2.5 m x 2 m |
|
Third Level |
Bedroom 3 |
2.62 m |
3.14 m |
2.62 m x 3.14 m |
|
Ground Level |
Living Room |
3.05 m |
3.11 m |
3.05 m x 3.11 m |
https://www.realtor.ca/real-estate/28395839/52-alan-francis-lane-markham-cachet-cachet
