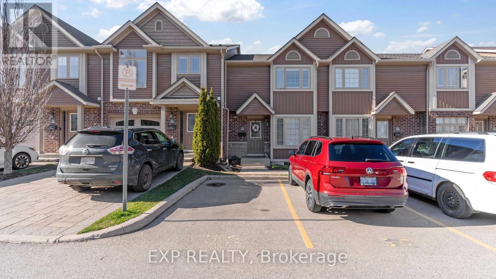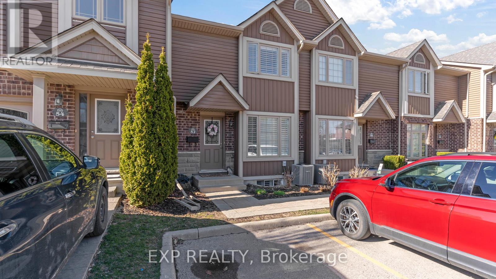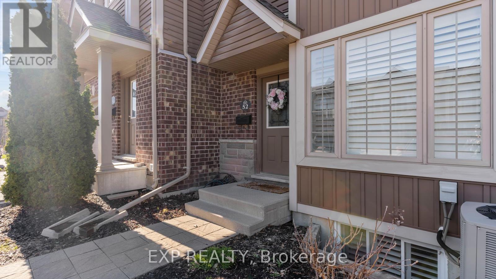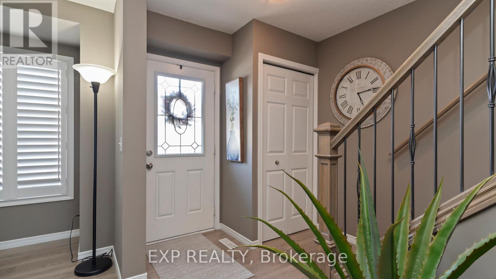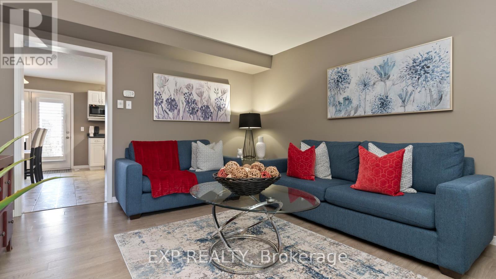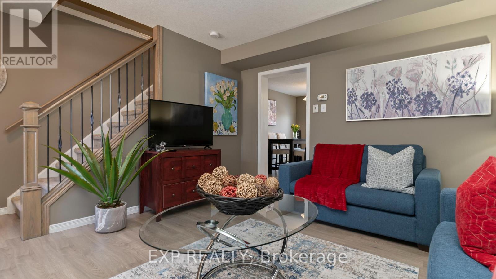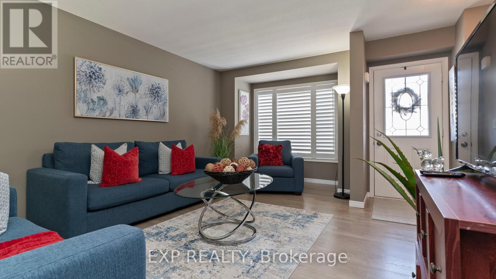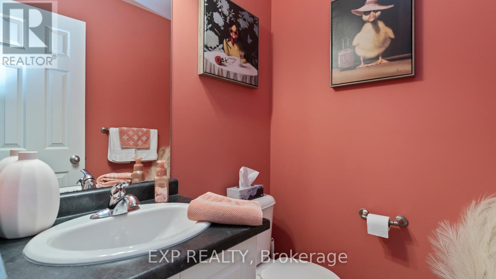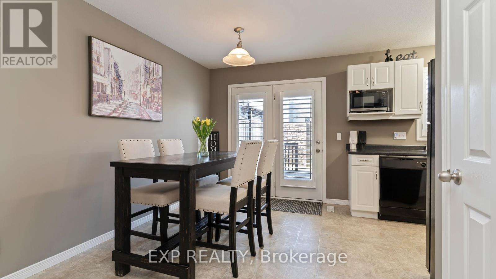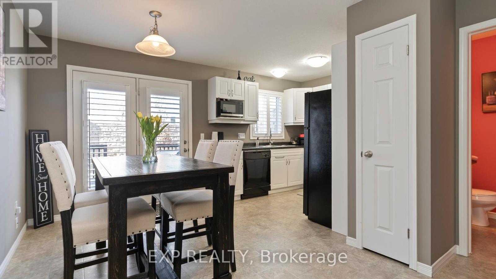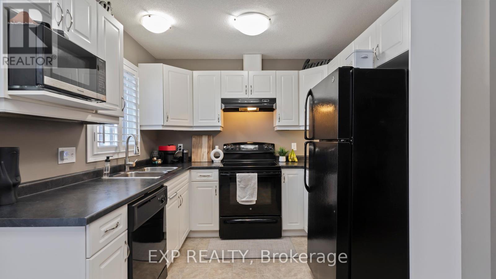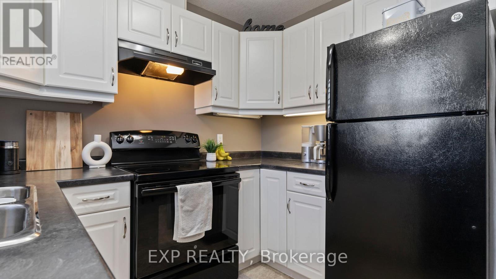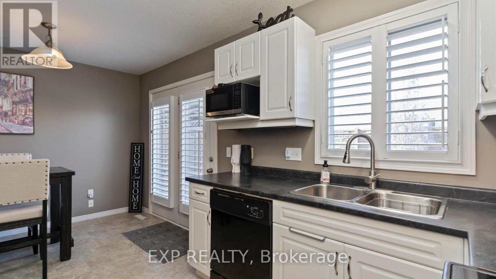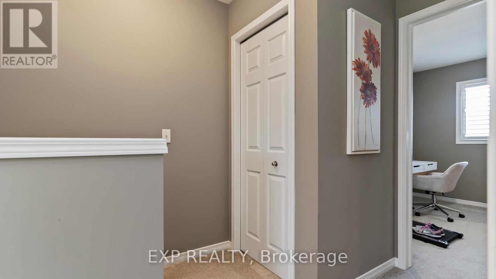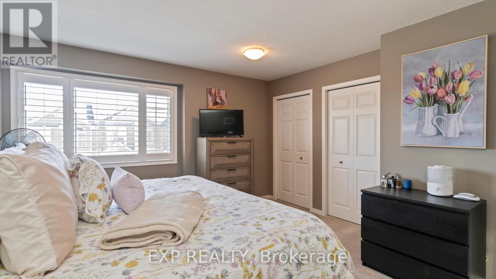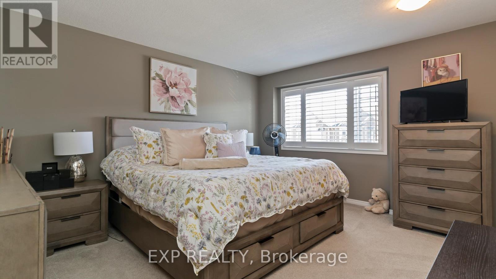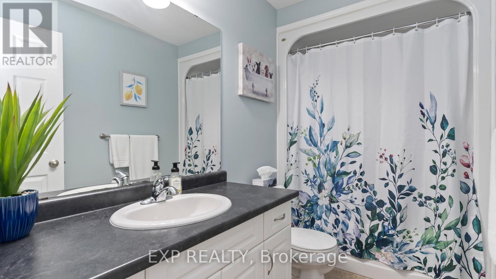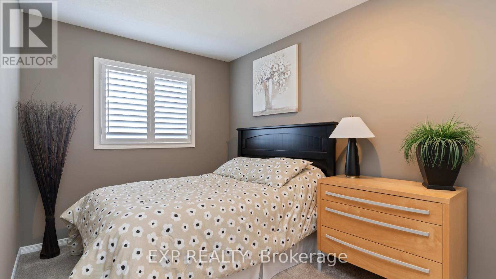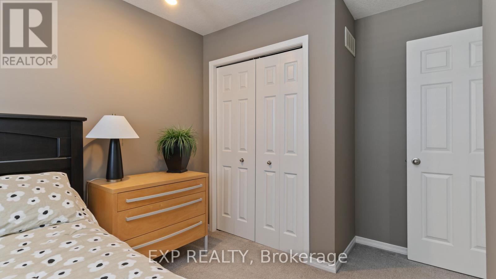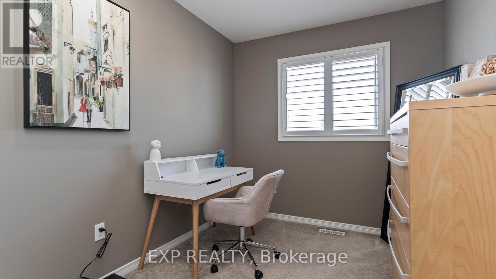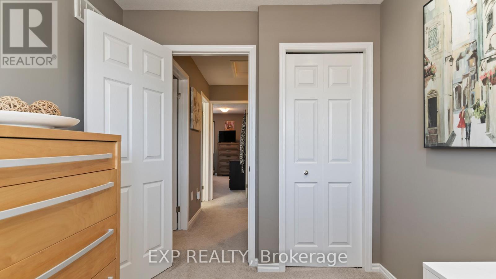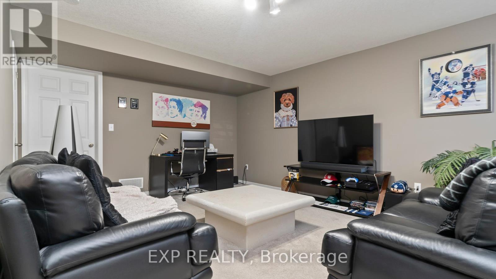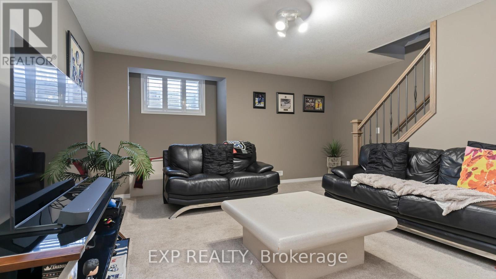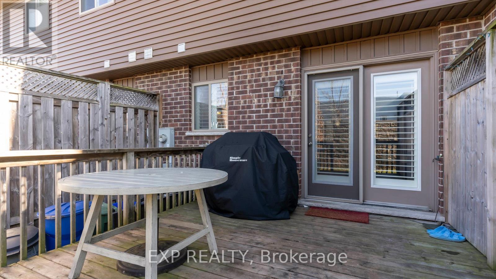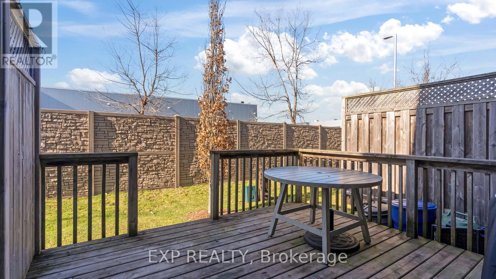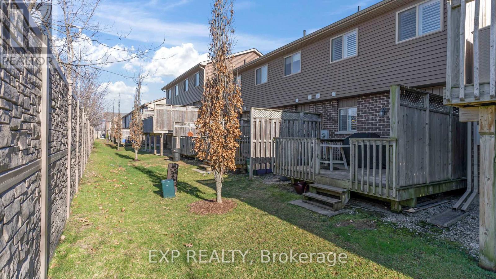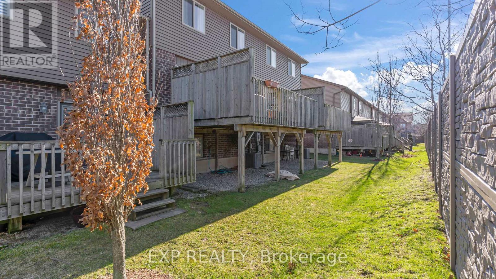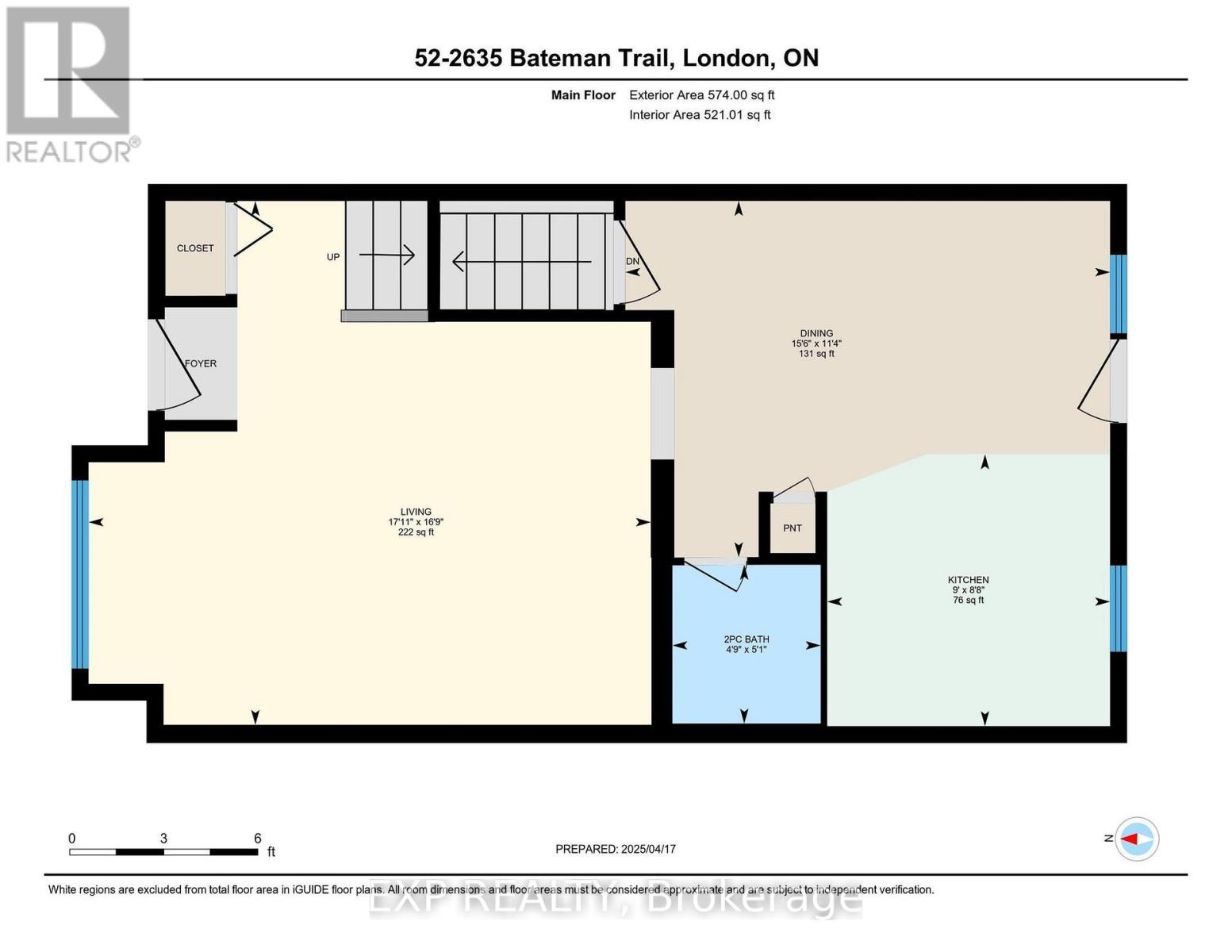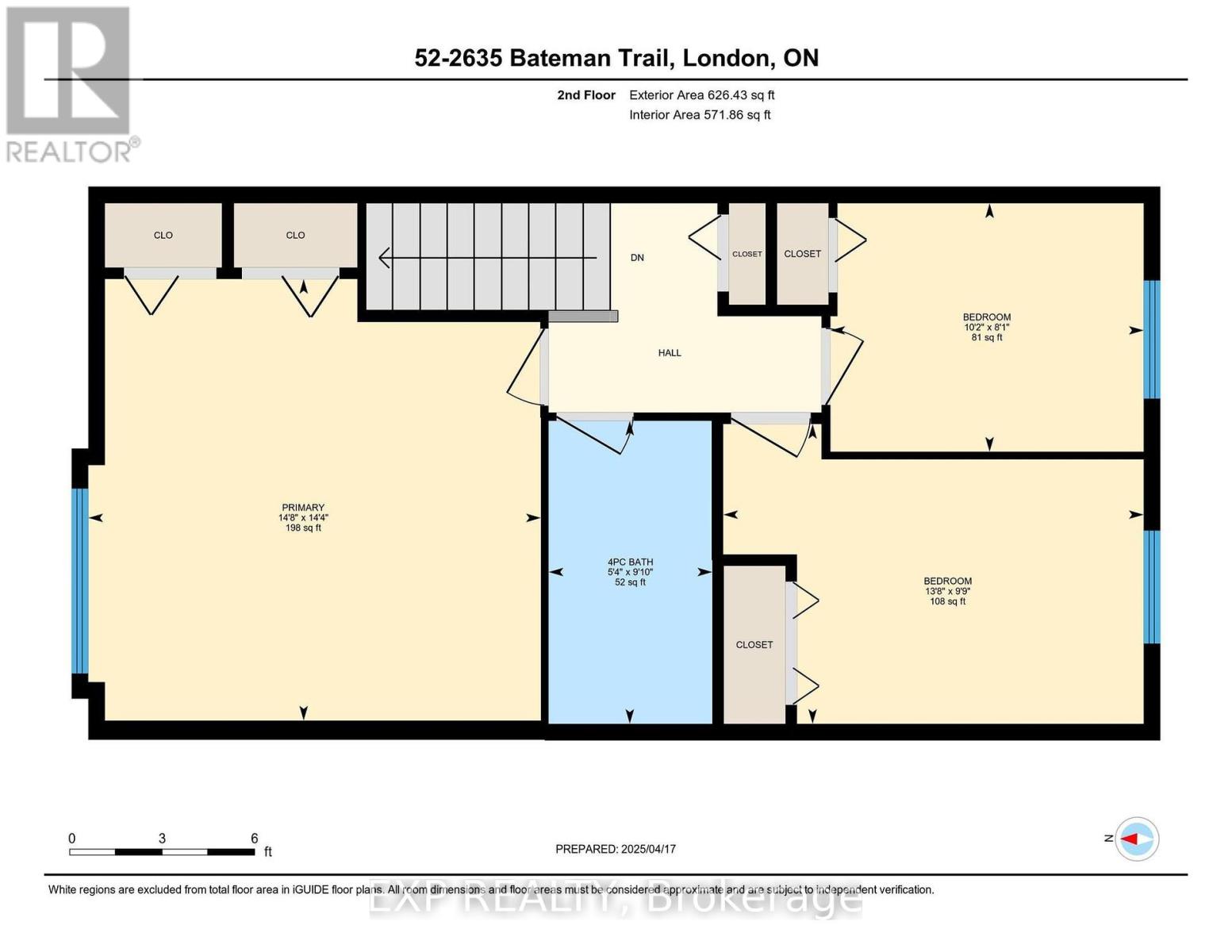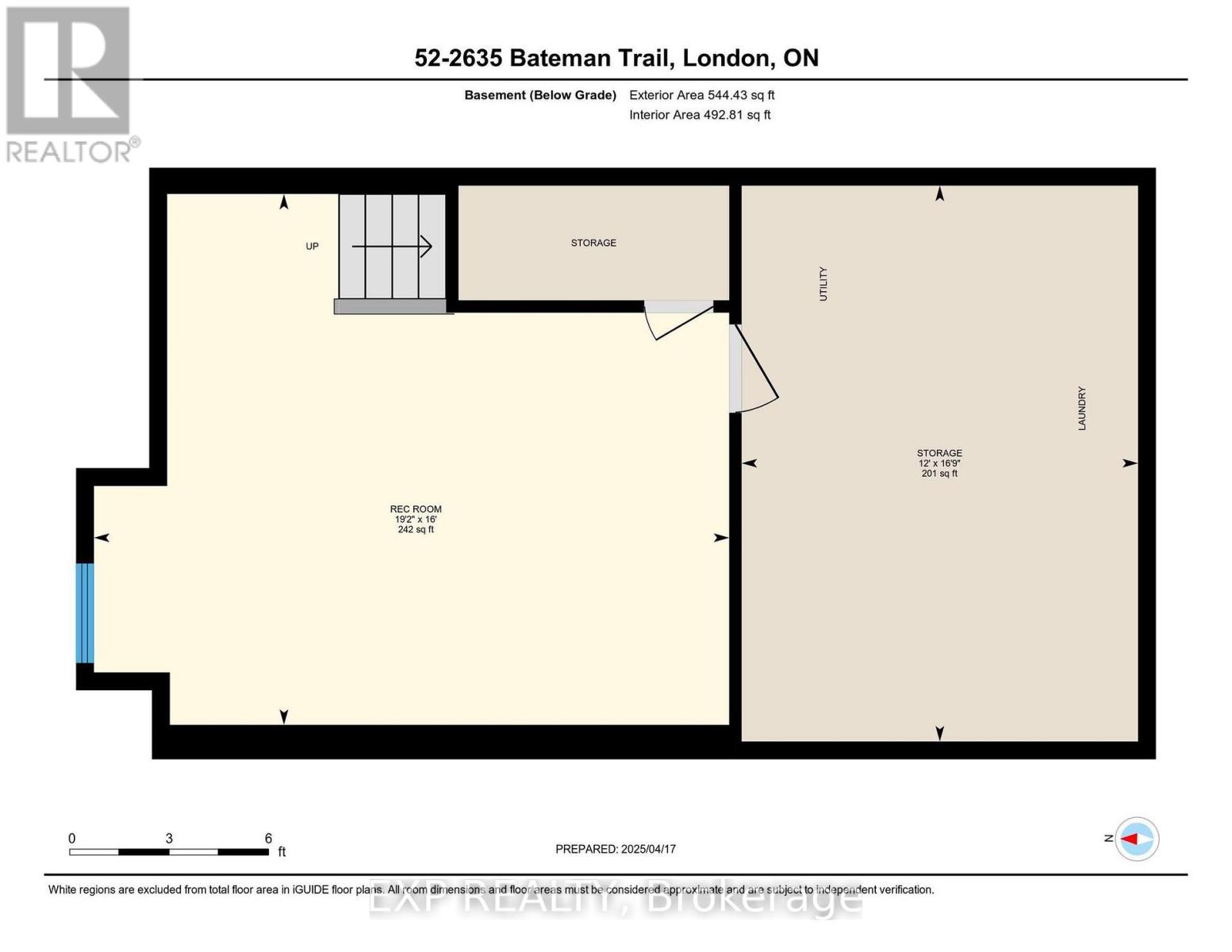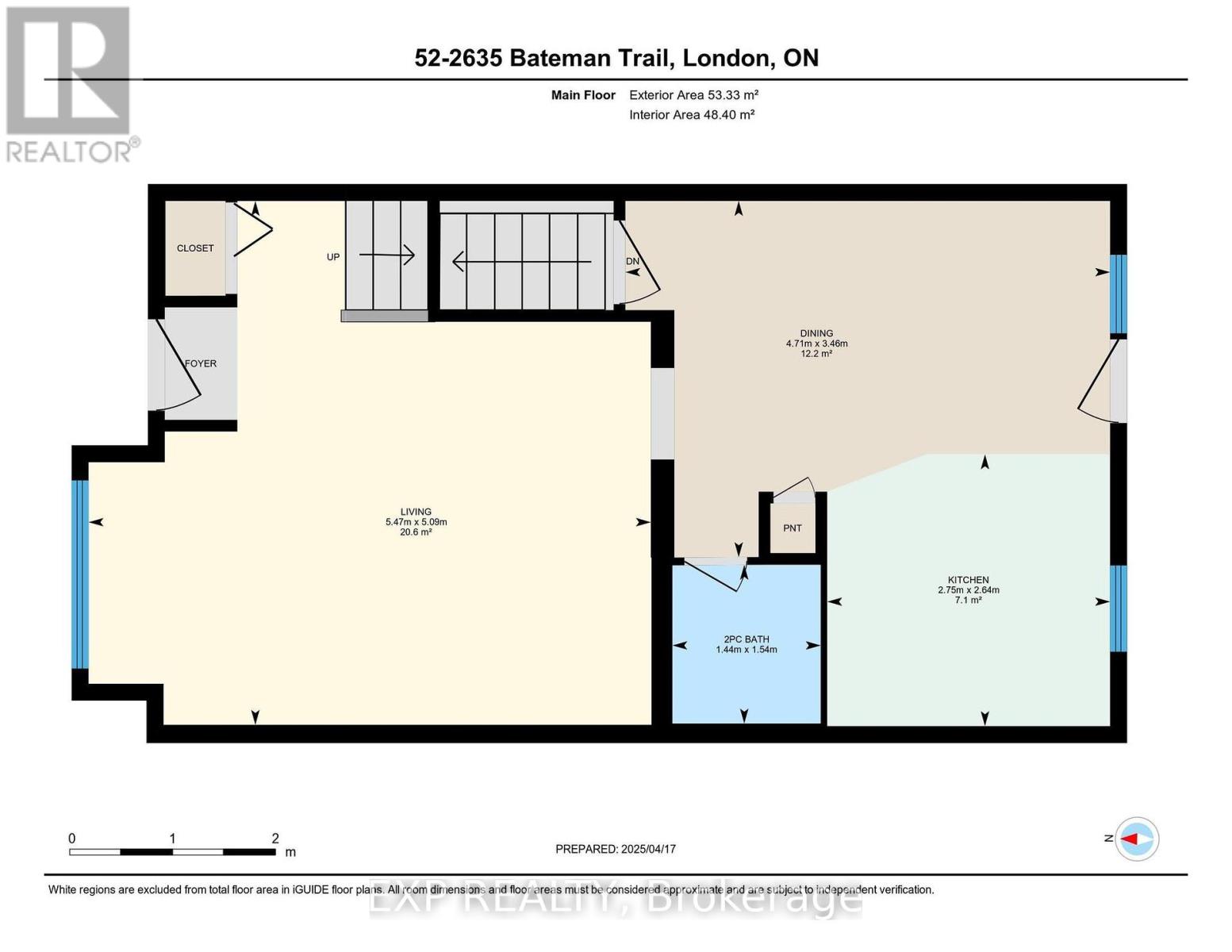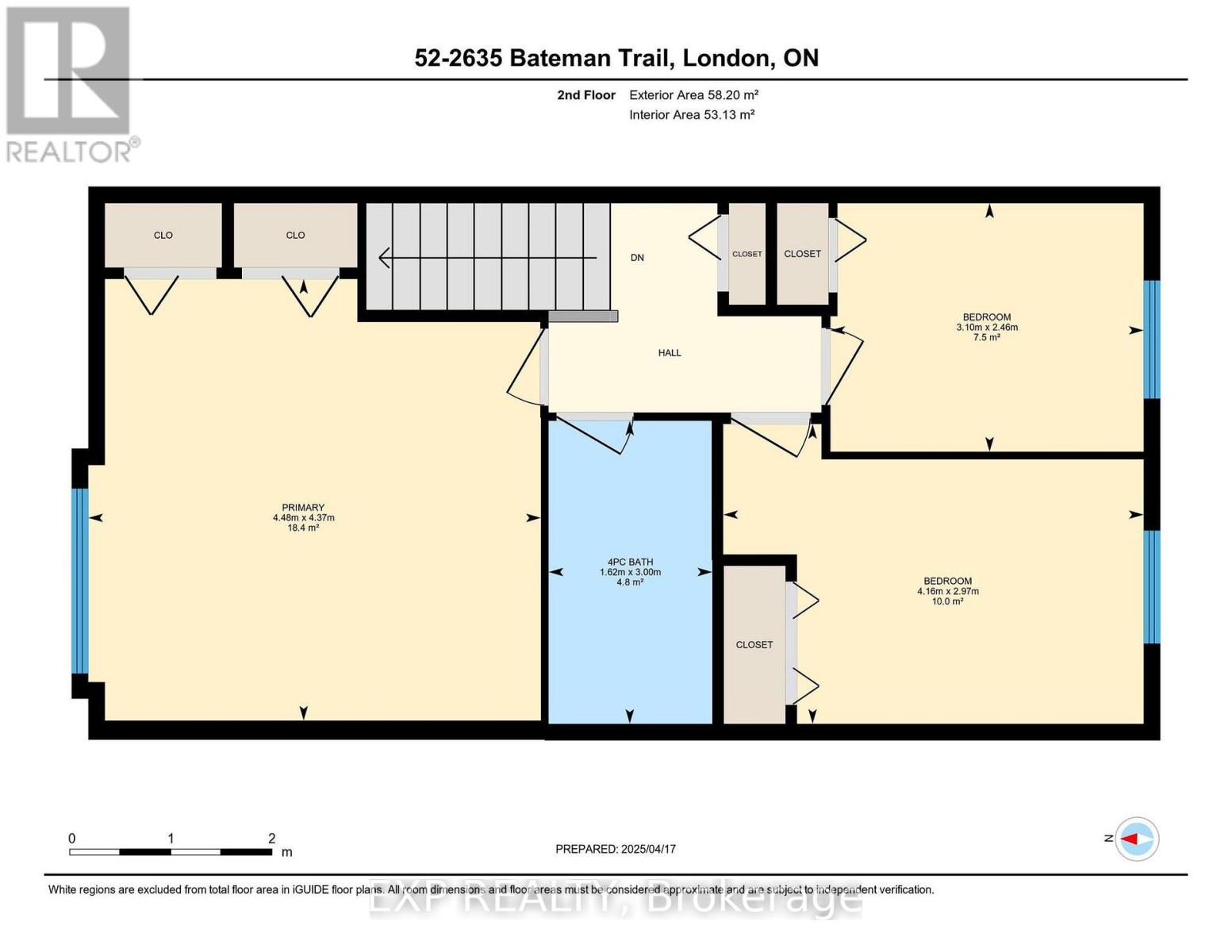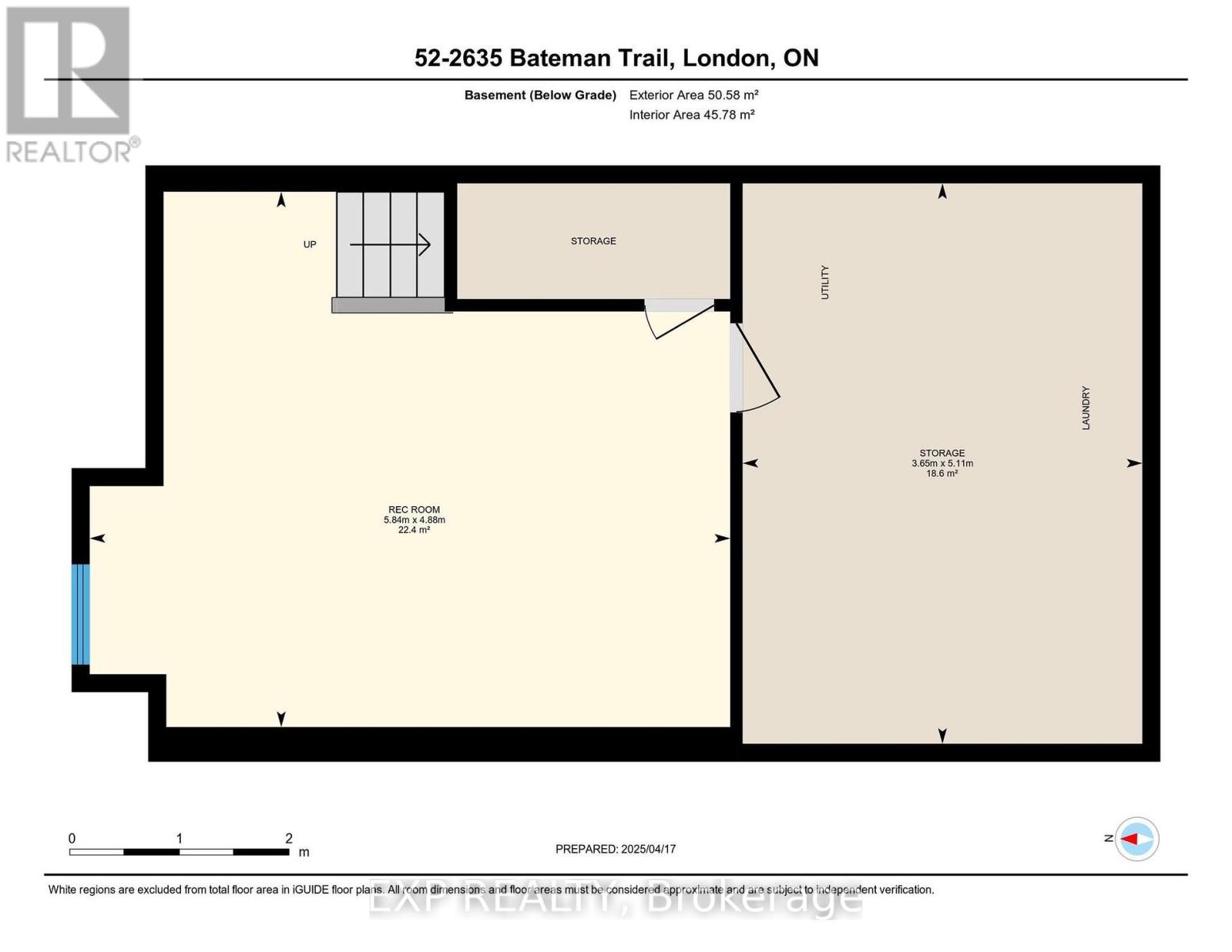52 - 2635 Bateman Trail London South (South W), Ontario N6L 0B1
$460,000Maintenance, Insurance, Common Area Maintenance, Parking
$224.59 Monthly
Maintenance, Insurance, Common Area Maintenance, Parking
$224.59 MonthlyWelcome to Copperfield Gate! This well-maintained 3-bedroom, 1+1 bathroom condo offers the perfect blend of comfort and convenience. Whether you're a first-time homebuyer, savvy investor, or looking to downsize, this home checks all the boxes. Enjoy spacious, light-filled rooms and an abundance of storage throughout. The functional layout provides plenty of space to relax, entertain, or work from home. Located in a quiet, family-friendly community, you'll appreciate the ease of condo living with reasonable maintenance fees that cover snow removal, garbage pickup, building and ground maintenance, as well as windows and doors. Don't miss your opportunity to own in this sought-after Copperfield neighbourhood where affordability meets peace of mind. (id:41954)
Property Details
| MLS® Number | X12412202 |
| Property Type | Single Family |
| Community Name | South W |
| Community Features | Pet Restrictions |
| Equipment Type | Water Heater - Gas, Water Heater |
| Features | Sump Pump |
| Parking Space Total | 2 |
| Rental Equipment Type | Water Heater - Gas, Water Heater |
Building
| Bathroom Total | 2 |
| Bedrooms Above Ground | 3 |
| Bedrooms Total | 3 |
| Appliances | Dishwasher, Dryer, Hood Fan, Stove, Washer, Refrigerator |
| Basement Development | Finished |
| Basement Type | N/a (finished) |
| Cooling Type | Central Air Conditioning |
| Exterior Finish | Brick |
| Half Bath Total | 1 |
| Heating Fuel | Natural Gas |
| Heating Type | Forced Air |
| Stories Total | 2 |
| Size Interior | 1000 - 1199 Sqft |
| Type | Row / Townhouse |
Parking
| No Garage |
Land
| Acreage | No |
Rooms
| Level | Type | Length | Width | Dimensions |
|---|---|---|---|---|
| Second Level | Primary Bedroom | 4.48 m | 4.37 m | 4.48 m x 4.37 m |
| Second Level | Bedroom 2 | 4.16 m | 2.97 m | 4.16 m x 2.97 m |
| Second Level | Bedroom 3 | 3.1 m | 2.46 m | 3.1 m x 2.46 m |
| Basement | Recreational, Games Room | 5.84 m | 4.88 m | 5.84 m x 4.88 m |
| Basement | Utility Room | 3.65 m | 5.11 m | 3.65 m x 5.11 m |
| Main Level | Living Room | 5.47 m | 5.09 m | 5.47 m x 5.09 m |
| Main Level | Dining Room | 4.71 m | 3.46 m | 4.71 m x 3.46 m |
| Main Level | Kitchen | 2.75 m | 2.64 m | 2.75 m x 2.64 m |
https://www.realtor.ca/real-estate/28881398/52-2635-bateman-trail-london-south-south-w-south-w
Interested?
Contact us for more information
