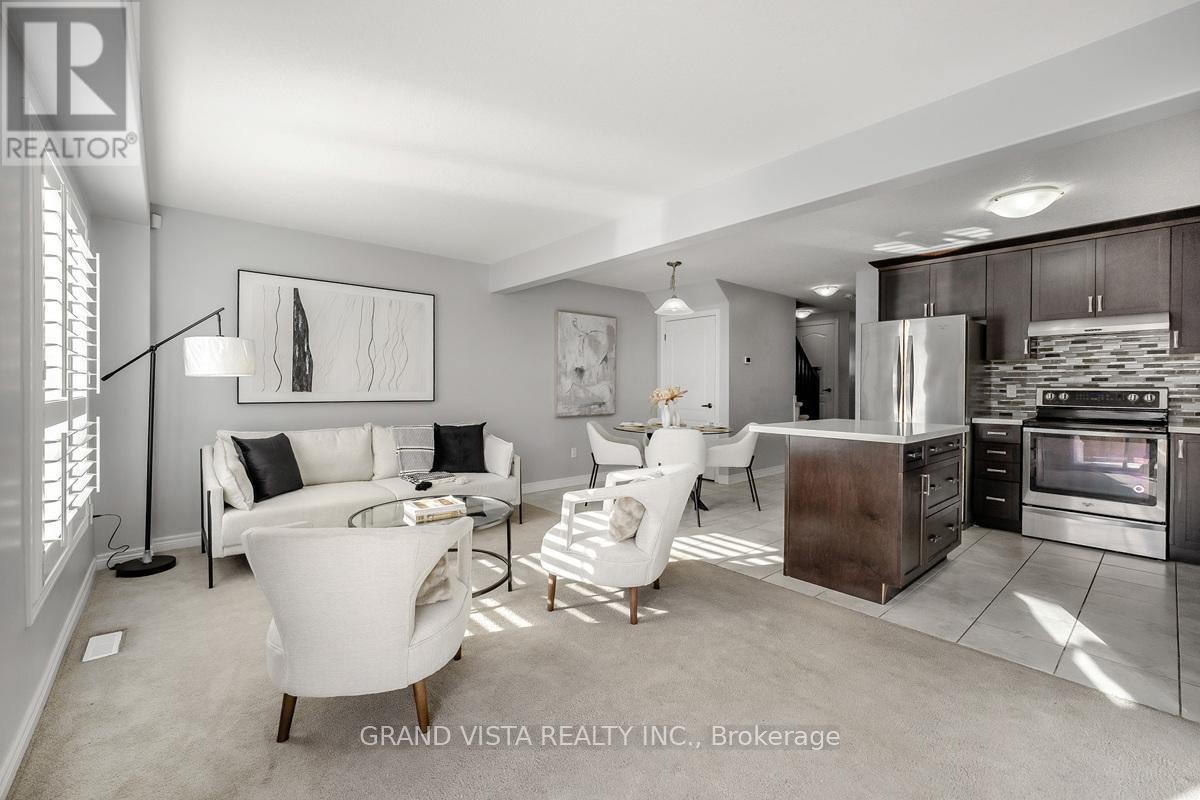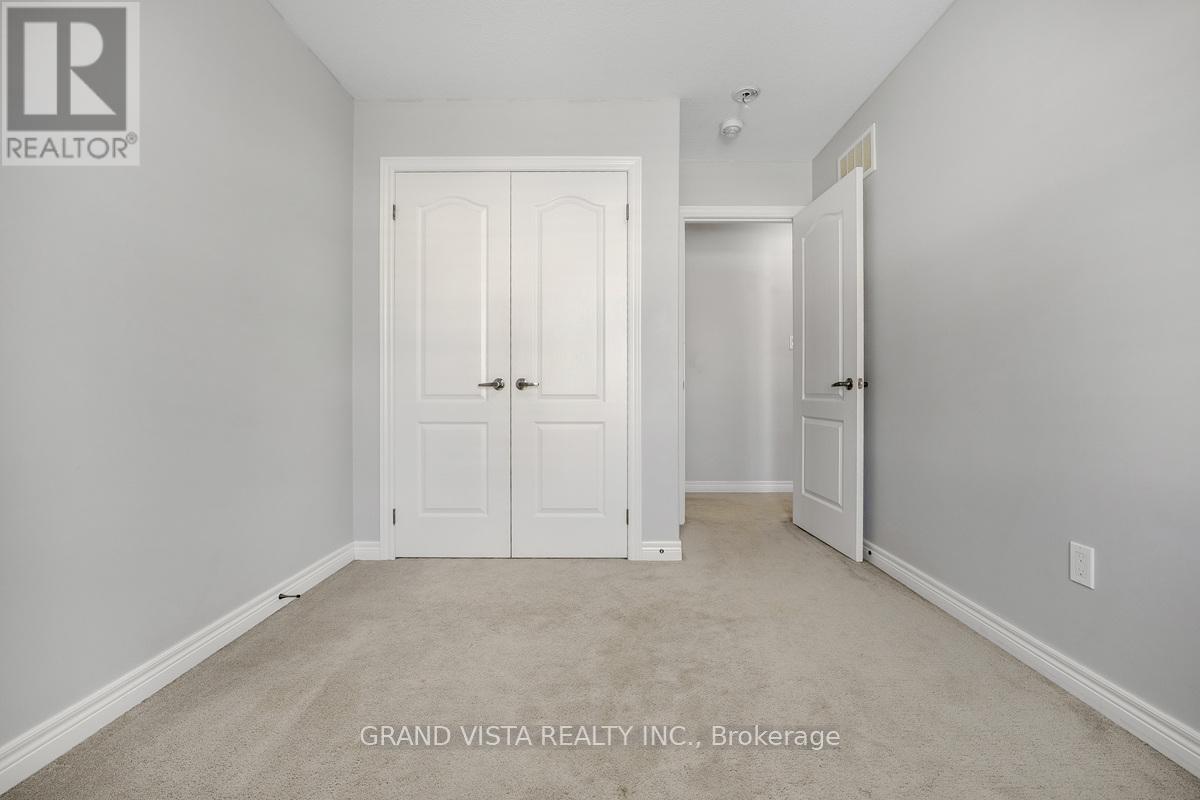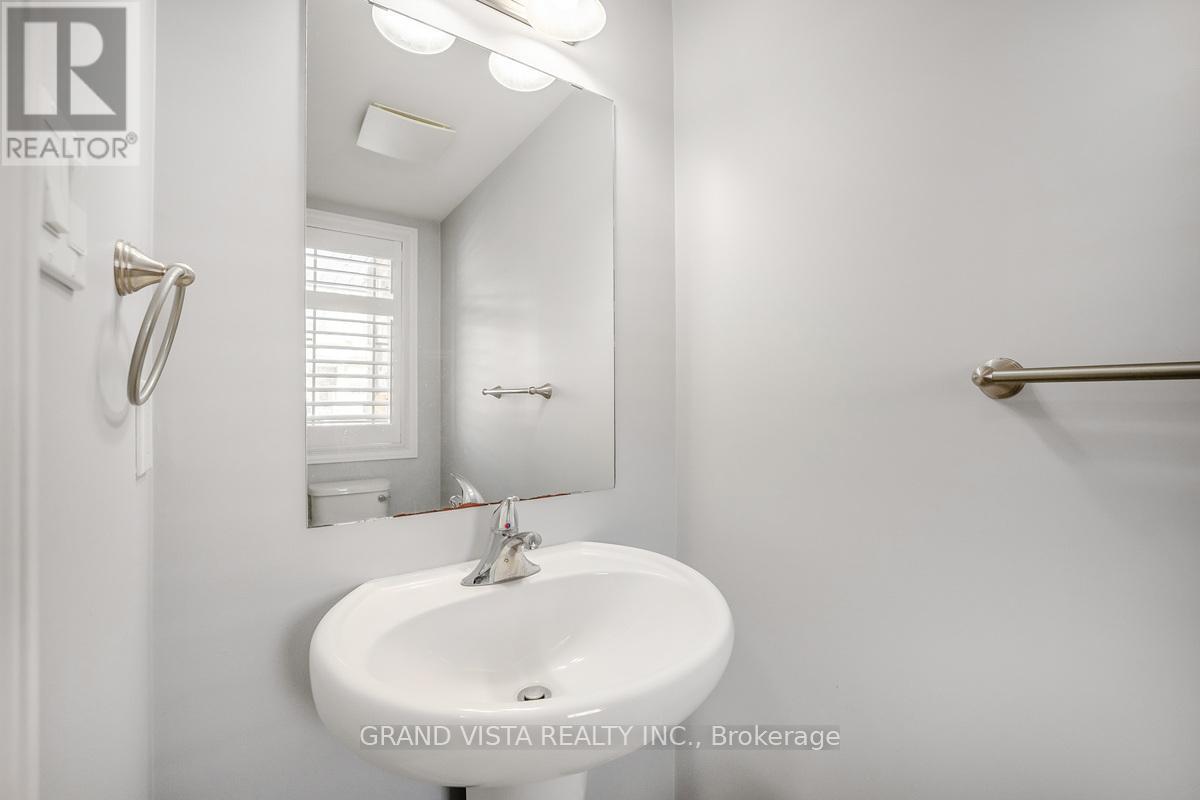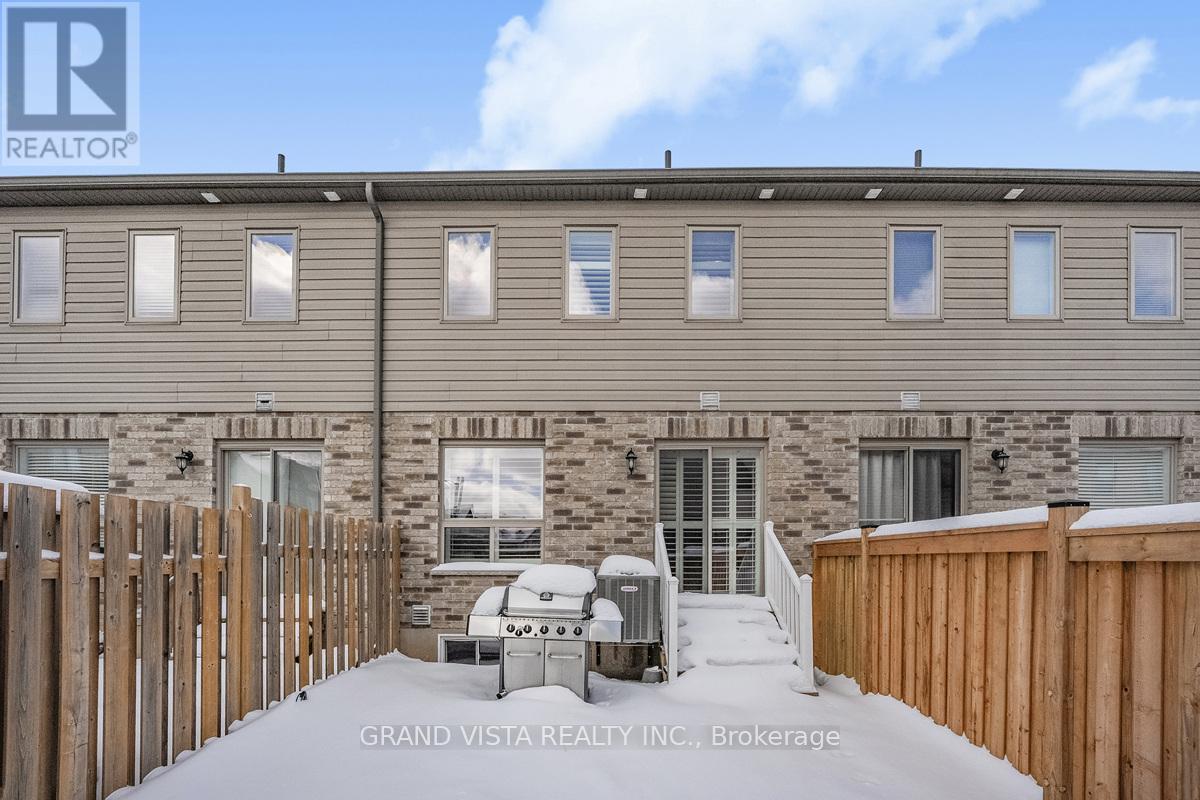# 52 - 124 Parkinson Crescent Orangeville, Ontario L9W 6X3
$699,888Maintenance, Parcel of Tied Land
$102.62 Monthly
Maintenance, Parcel of Tied Land
$102.62 MonthlyThis Freehold Town Home Is Move-In Ready & Located In The Hart Of Orangeville. Just Walking Distance To Schools, Parks, Transit, Shopping & Much More Amenities. This 3 Bedroom, 3 Bathroom Townhouse Has A Open-Concept Layout, That Gets Alot Of Natural Light And Open Up To A Private Backyard, Perfect For Entertaining And Family Gatherings, A Modern Eat-In Kitchen Equipped With Stainless Steel Appliances And A Central Island With Quartz Countertops Throughout. The Second Floor Offers 3 Spacious Bedrooms. The Primary Bedroom Comes With A Sleek 3-Piece Ensuite, A Large Walk-In Closet And California Shutters. The Unfinished Basement Provides Lots Of Storage Space And Potential For Future Expansion, Including An Additional 3-Piece Bathroom Rough-In, A Must See!! **** EXTRAS **** Property Management: Maple Ridge Community Management / 5753 Coopers Avenue, Mississauga, Ontario L4Z 1R9 / Office: 905-507-6726 Fax: 905-507-6722 (id:41954)
Open House
This property has open houses!
12:00 pm
Ends at:4:00 pm
12:00 pm
Ends at:4:00 pm
Property Details
| MLS® Number | W11933458 |
| Property Type | Single Family |
| Community Name | Orangeville |
| Amenities Near By | Public Transit, Schools, Park |
| Features | Ravine |
| Parking Space Total | 3 |
Building
| Bathroom Total | 3 |
| Bedrooms Above Ground | 3 |
| Bedrooms Total | 3 |
| Appliances | Water Softener, Dishwasher, Dryer, Garage Door Opener, Microwave, Range, Refrigerator, Stove, Washer, Window Coverings |
| Basement Development | Unfinished |
| Basement Type | N/a (unfinished) |
| Construction Style Attachment | Attached |
| Cooling Type | Central Air Conditioning |
| Exterior Finish | Aluminum Siding, Brick |
| Foundation Type | Insulated Concrete Forms |
| Half Bath Total | 1 |
| Heating Fuel | Natural Gas |
| Heating Type | Forced Air |
| Stories Total | 2 |
| Type | Row / Townhouse |
| Utility Water | Municipal Water |
Parking
| Attached Garage |
Land
| Acreage | No |
| Land Amenities | Public Transit, Schools, Park |
| Sewer | Sanitary Sewer |
| Size Depth | 97 Ft ,1 In |
| Size Frontage | 19 Ft |
| Size Irregular | 19 X 97.09 Ft |
| Size Total Text | 19 X 97.09 Ft |
Rooms
| Level | Type | Length | Width | Dimensions |
|---|---|---|---|---|
| Lower Level | Laundry Room | 3.3 m | 2.11 m | 3.3 m x 2.11 m |
| Main Level | Great Room | 5.21 m | 3.08 m | 5.21 m x 3.08 m |
| Main Level | Kitchen | 5.53 m | 3.21 m | 5.53 m x 3.21 m |
| Upper Level | Primary Bedroom | 5.5 m | 4.03 m | 5.5 m x 4.03 m |
| Upper Level | Bedroom 2 | 3.55 m | 2.47 m | 3.55 m x 2.47 m |
| Upper Level | Bedroom 3 | 3.18 m | 2.47 m | 3.18 m x 2.47 m |
Utilities
| Cable | Installed |
| Sewer | Installed |
https://www.realtor.ca/real-estate/27825225/-52-124-parkinson-crescent-orangeville-orangeville
Interested?
Contact us for more information





































