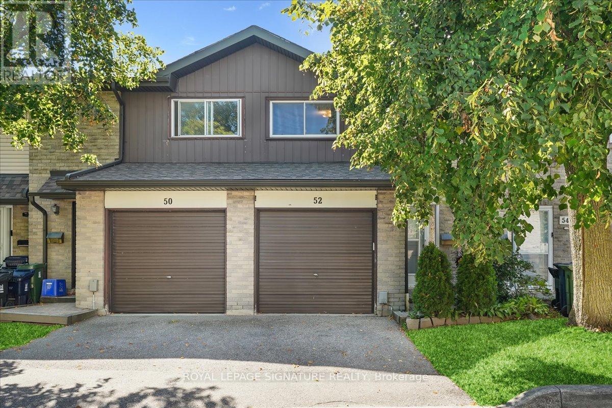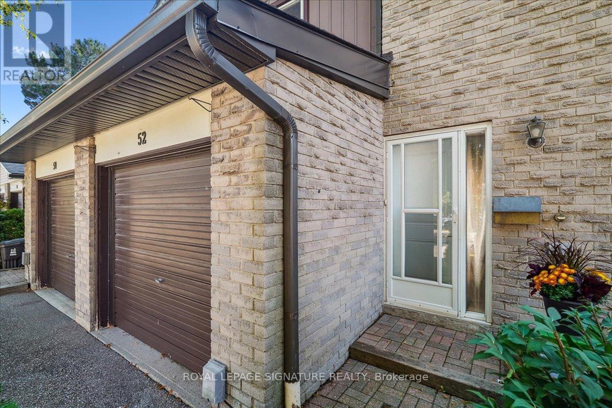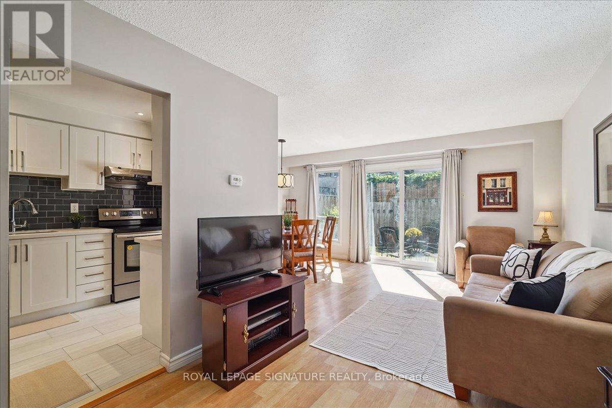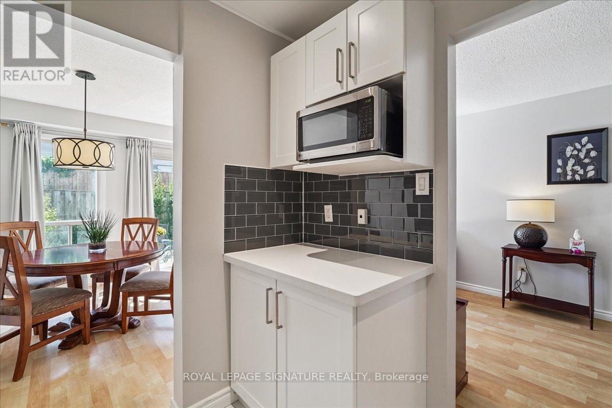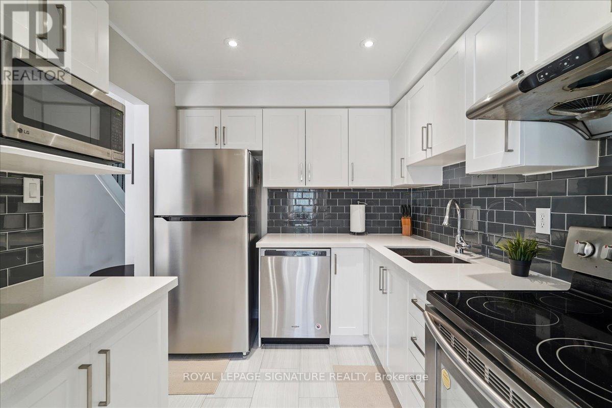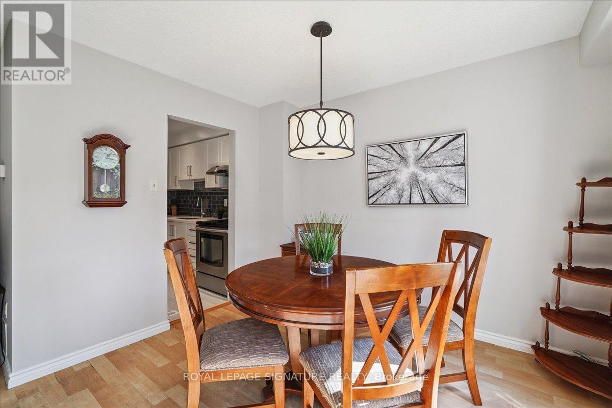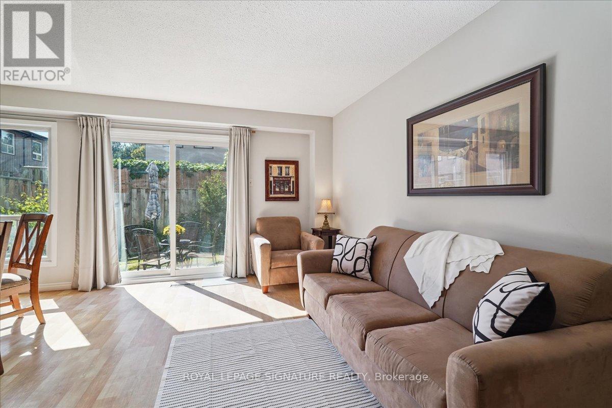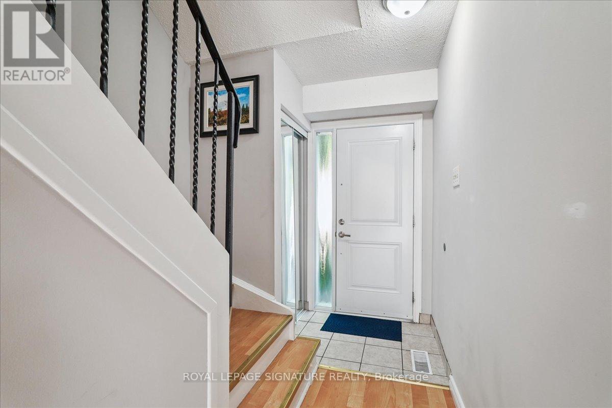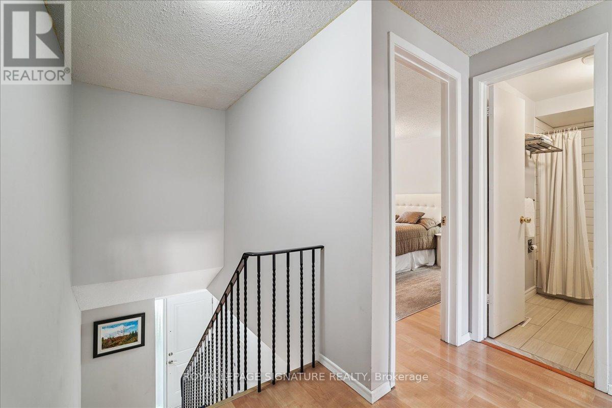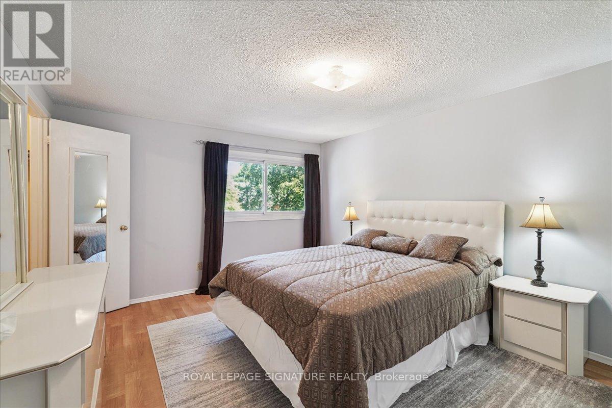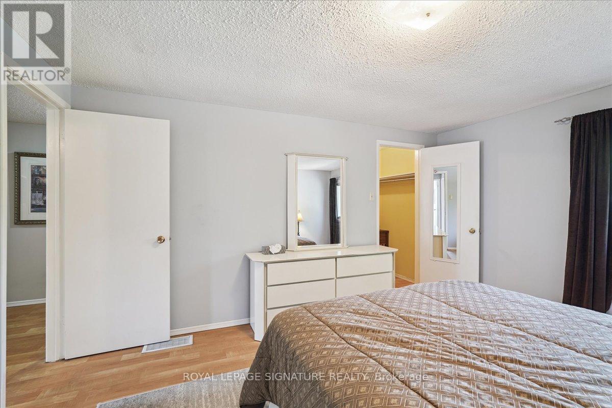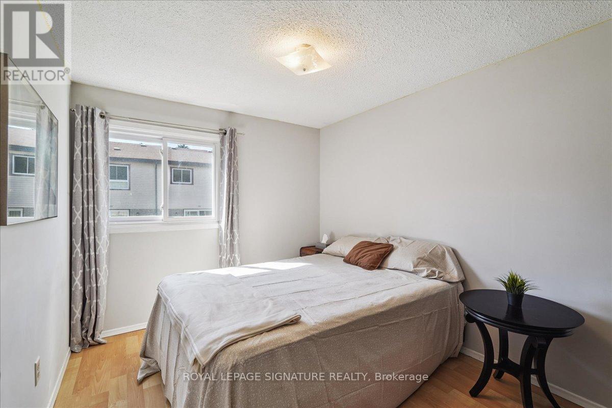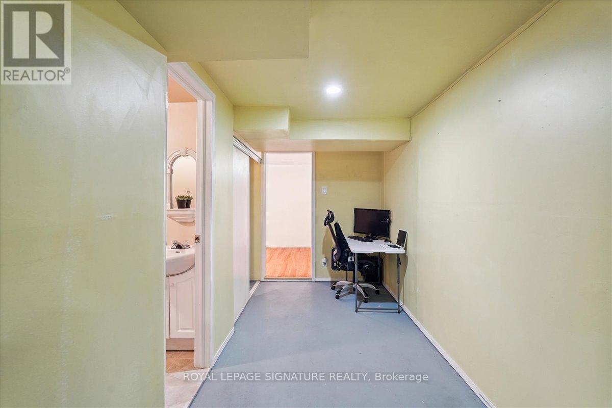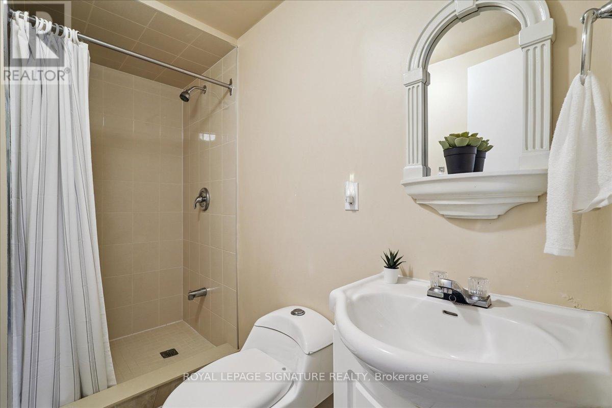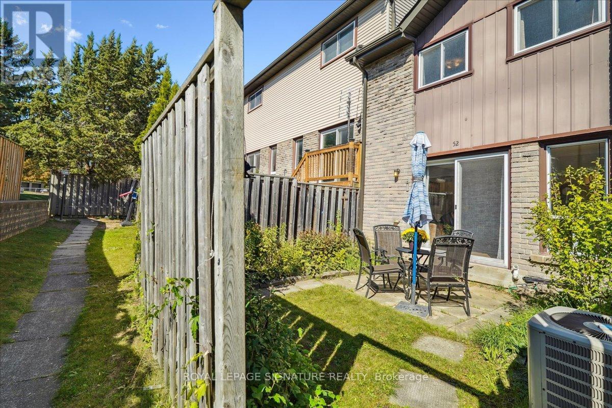52 - 1131 Sandhurst Circle Toronto (Agincourt North), Ontario M1V 1V5
$638,000Maintenance, Common Area Maintenance, Water, Insurance
$489.94 Monthly
Maintenance, Common Area Maintenance, Water, Insurance
$489.94 MonthlyPrime Location! This Well-Maintained Condo Townhome Offers Exceptional Value, Making It An Ideal Choice For Both First-Time Buyers And Downsizers. It Ensures A Low-Maintenance Lifestyle With Advantageous Low Fees That Specifically Cover Water Usage, Grass Cutting, And All Common Element Maintenance. The Interior Features A Spacious And Functional Layout With Multiple Rooms, Providing The Perfect Living Space For A Growing Family. The Main Floor Showcases A Stunning, Renovated Kitchen Equipped With Elegant Quartz Countertops And A Full Suite Of Updated Stainless Steel Appliances. Enjoy Unparalleled Convenience With Private Direct Backyard Access, Which Provides A Handy Shortcut To Woodside Square Mall And Immediate Visitor Parking Access. Located In A Prime Sandhurst Community, Steps From The Mall And Excellent Schools, This Property Is Truly Move-In Ready. (id:41954)
Property Details
| MLS® Number | E12439920 |
| Property Type | Single Family |
| Community Name | Agincourt North |
| Amenities Near By | Golf Nearby, Hospital, Park, Place Of Worship |
| Community Features | Pet Restrictions |
| Equipment Type | Water Heater |
| Features | Conservation/green Belt, In Suite Laundry |
| Parking Space Total | 2 |
| Rental Equipment Type | Water Heater |
Building
| Bathroom Total | 2 |
| Bedrooms Above Ground | 3 |
| Bedrooms Below Ground | 1 |
| Bedrooms Total | 4 |
| Appliances | Dishwasher, Dryer, Hood Fan, Microwave, Range, Washer, Window Coverings, Refrigerator |
| Basement Development | Partially Finished |
| Basement Type | N/a (partially Finished) |
| Cooling Type | Central Air Conditioning |
| Exterior Finish | Aluminum Siding, Brick |
| Flooring Type | Tile |
| Heating Fuel | Natural Gas |
| Heating Type | Forced Air |
| Stories Total | 2 |
| Size Interior | 1000 - 1199 Sqft |
| Type | Apartment |
Parking
| Attached Garage | |
| Garage |
Land
| Acreage | No |
| Land Amenities | Golf Nearby, Hospital, Park, Place Of Worship |
Rooms
| Level | Type | Length | Width | Dimensions |
|---|---|---|---|---|
| Second Level | Primary Bedroom | 3.6 m | 4.26 m | 3.6 m x 4.26 m |
| Second Level | Bedroom 2 | 3.14 m | 2.7 m | 3.14 m x 2.7 m |
| Second Level | Bedroom 3 | 2.11 m | 2.42 m | 2.11 m x 2.42 m |
| Second Level | Bathroom | 2.4 m | 1.5 m | 2.4 m x 1.5 m |
| Lower Level | Bedroom 4 | 2.54 m | 2.37 m | 2.54 m x 2.37 m |
| Lower Level | Bathroom | 2.65 m | 1.32 m | 2.65 m x 1.32 m |
| Lower Level | Other | 1.81 m | 1.9 m | 1.81 m x 1.9 m |
| Main Level | Living Room | 6.05 m | 2.7 m | 6.05 m x 2.7 m |
| Main Level | Kitchen | 2.42 m | 2.66 m | 2.42 m x 2.66 m |
| Main Level | Eating Area | 2.66 m | 2.41 m | 2.66 m x 2.41 m |
Interested?
Contact us for more information
