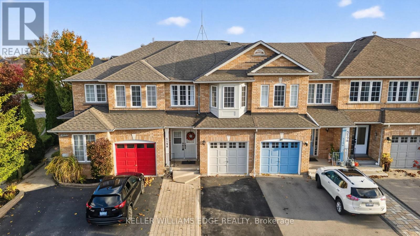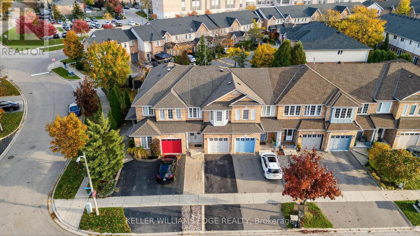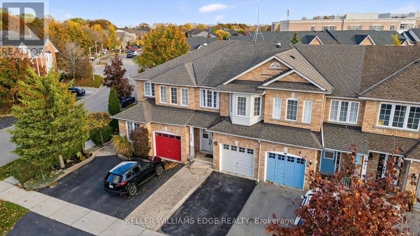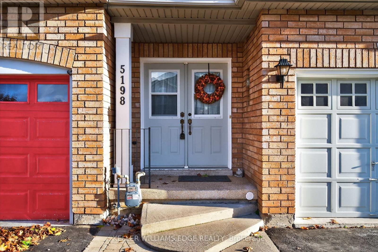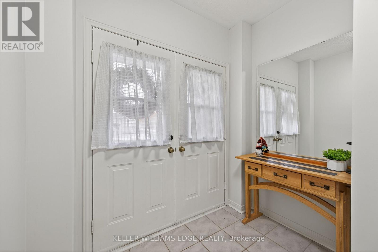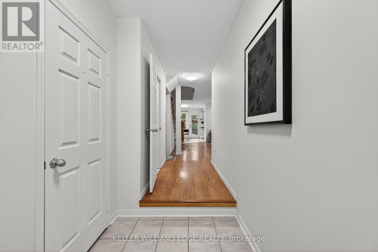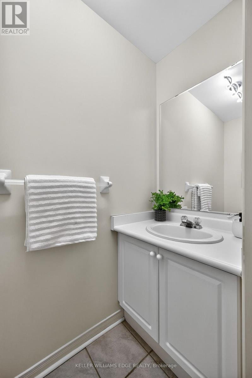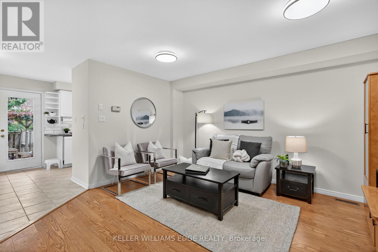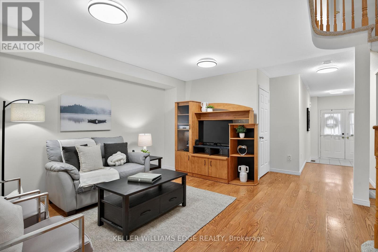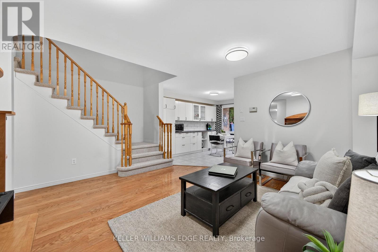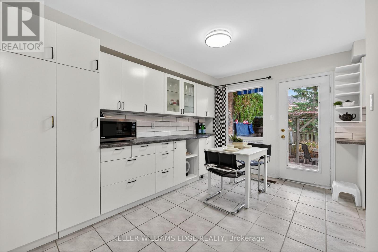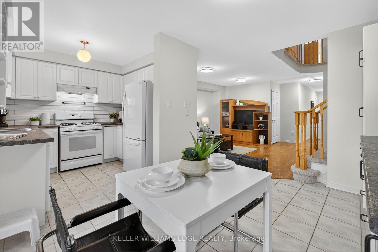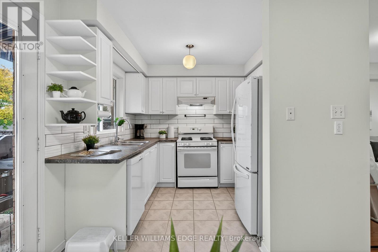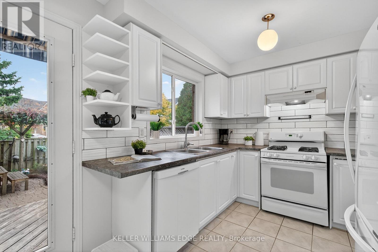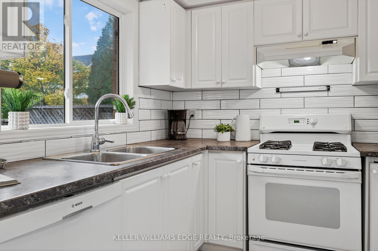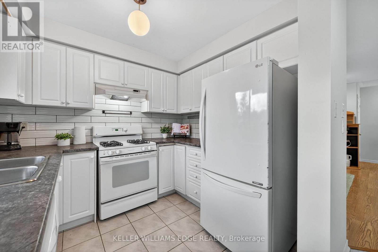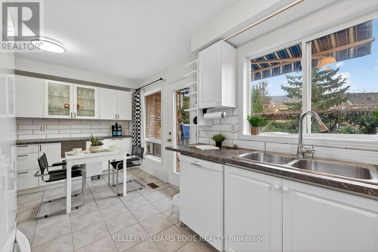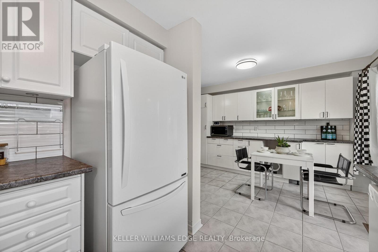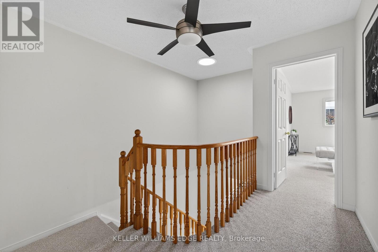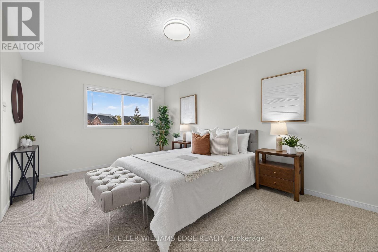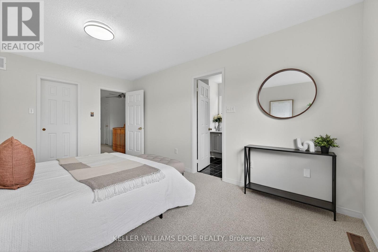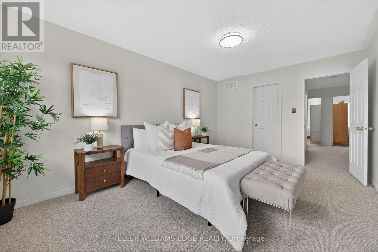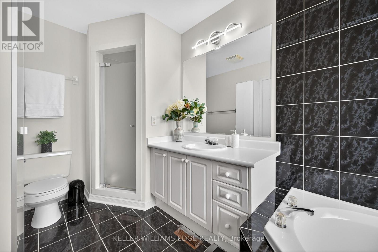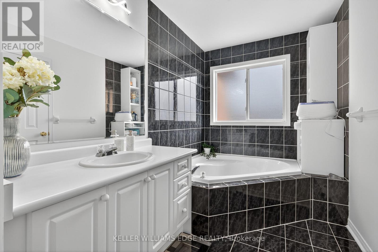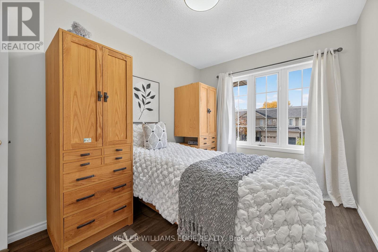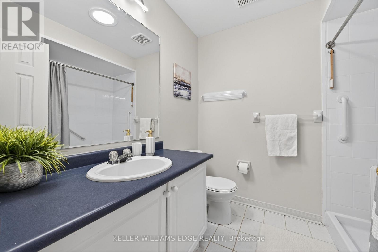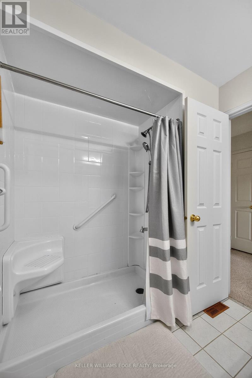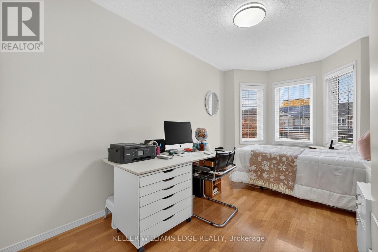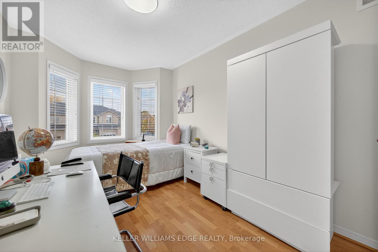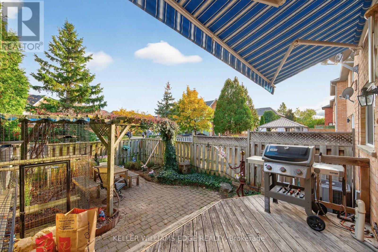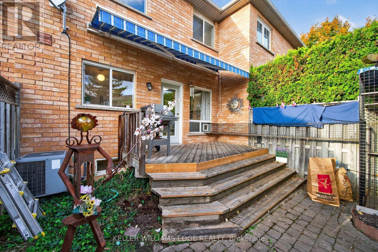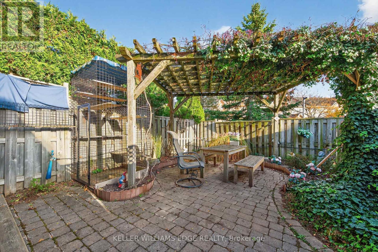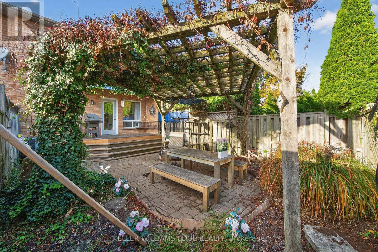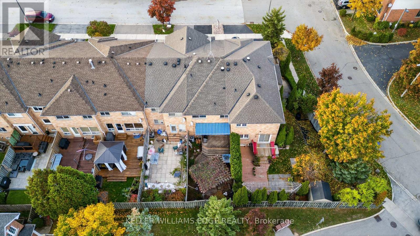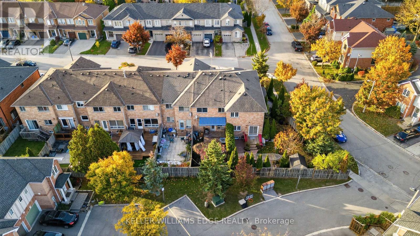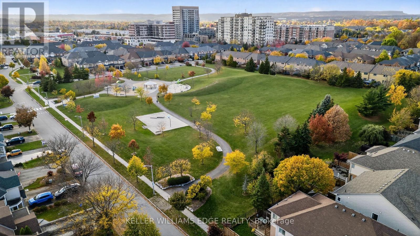3 Bedroom
3 Bathroom
1500 - 2000 sqft
Central Air Conditioning
Forced Air
$789,000
Welcome to 5198 Porter Street in beautiful Burlington! This 3-bedroom, 2.5-bath freehold townhome offers 1,560 sq. ft. of bright and comfortable living space in an excellent location, within walking distance to Corpus Christi Catholic Secondary School, nearby shops, parks, and all amenities. Freshly painted and featuring brand-new carpets (October 2025), this home is move-in ready and filled with natural light throughout. The white, bright kitchen opens to a spacious dining and living area-perfect for family gatherings or entertaining guests. Step outside to the private backyard complete with a gazebo and BBQ gas line hookup-ideal for relaxing or hosting summer get-togethers. The unspoiled basement offers the opportunity to finish it your way, whether for a rec room, gym, or home office. Enjoy parking for three vehicles (two in the driveway and one in the garage), and the freedom of a freehold property with no condo fees! Come see for yourself why this home is the perfect blend of comfort, convenience, and value. (id:41954)
Property Details
|
MLS® Number
|
W12496112 |
|
Property Type
|
Single Family |
|
Community Name
|
Industrial Burlington |
|
Amenities Near By
|
Public Transit, Schools, Park |
|
Equipment Type
|
Water Heater |
|
Features
|
Gazebo |
|
Parking Space Total
|
3 |
|
Rental Equipment Type
|
Water Heater |
Building
|
Bathroom Total
|
3 |
|
Bedrooms Above Ground
|
3 |
|
Bedrooms Total
|
3 |
|
Age
|
16 To 30 Years |
|
Appliances
|
Water Heater |
|
Basement Development
|
Unfinished |
|
Basement Type
|
N/a (unfinished) |
|
Construction Style Attachment
|
Attached |
|
Cooling Type
|
Central Air Conditioning |
|
Exterior Finish
|
Brick |
|
Foundation Type
|
Poured Concrete |
|
Half Bath Total
|
1 |
|
Heating Fuel
|
Natural Gas |
|
Heating Type
|
Forced Air |
|
Stories Total
|
2 |
|
Size Interior
|
1500 - 2000 Sqft |
|
Type
|
Row / Townhouse |
|
Utility Water
|
Municipal Water |
Parking
Land
|
Acreage
|
No |
|
Fence Type
|
Fenced Yard |
|
Land Amenities
|
Public Transit, Schools, Park |
|
Sewer
|
Sanitary Sewer |
|
Size Depth
|
100 Ft ,1 In |
|
Size Frontage
|
18 Ft ,8 In |
|
Size Irregular
|
18.7 X 100.1 Ft |
|
Size Total Text
|
18.7 X 100.1 Ft |
|
Zoning Description
|
Urm |
Rooms
| Level |
Type |
Length |
Width |
Dimensions |
|
Second Level |
Primary Bedroom |
3.35 m |
4.99 m |
3.35 m x 4.99 m |
|
Second Level |
Bathroom |
2.11 m |
2.31 m |
2.11 m x 2.31 m |
|
Second Level |
Bathroom |
1.93 m |
3.99 m |
1.93 m x 3.99 m |
|
Second Level |
Bedroom |
2.73 m |
4.72 m |
2.73 m x 4.72 m |
|
Second Level |
Bedroom |
2.57 m |
3.77 m |
2.57 m x 3.77 m |
|
Main Level |
Bathroom |
0.91 m |
2.12 m |
0.91 m x 2.12 m |
|
Main Level |
Dining Room |
2.97 m |
3.92 m |
2.97 m x 3.92 m |
|
Main Level |
Foyer |
2.32 m |
2.71 m |
2.32 m x 2.71 m |
|
Main Level |
Other |
3.02 m |
6.03 m |
3.02 m x 6.03 m |
|
Main Level |
Kitchen |
2.43 m |
2.74 m |
2.43 m x 2.74 m |
|
Main Level |
Living Room |
4.41 m |
4.38 m |
4.41 m x 4.38 m |
Utilities
|
Cable
|
Available |
|
Electricity
|
Available |
|
Sewer
|
Installed |
https://www.realtor.ca/real-estate/29053645/5198-porter-street-burlington-industrial-burlington-industrial-burlington
