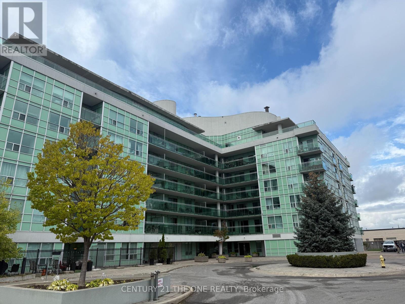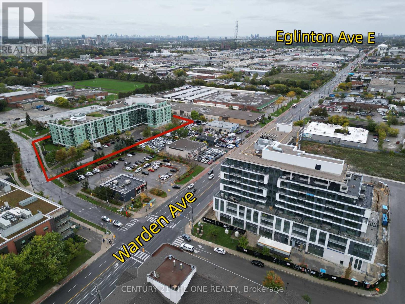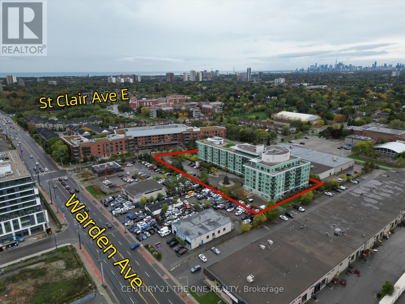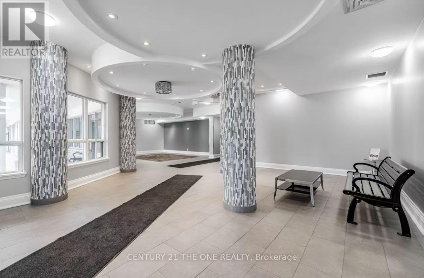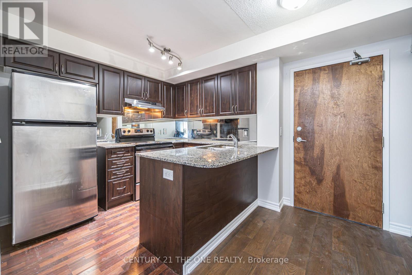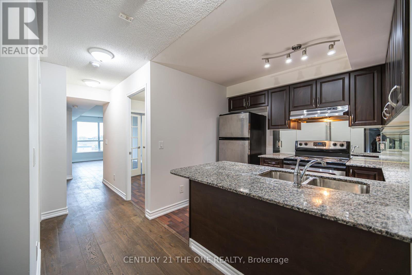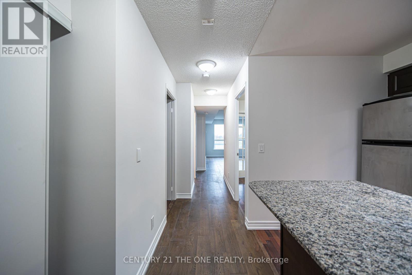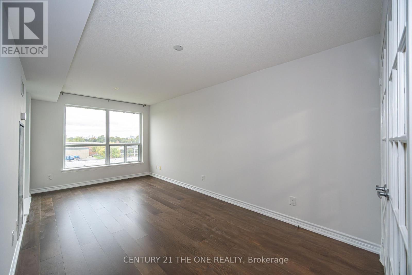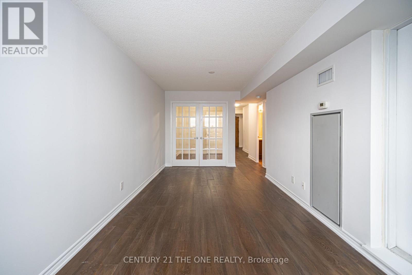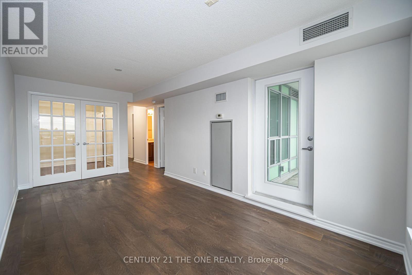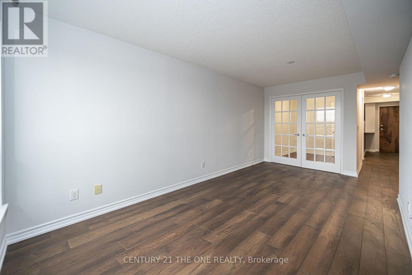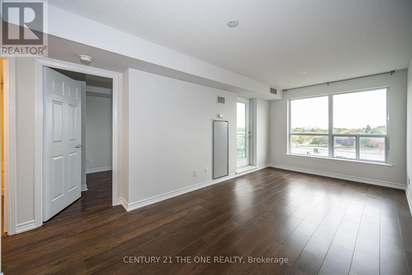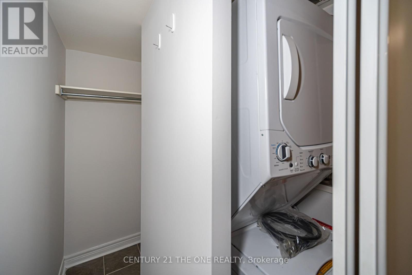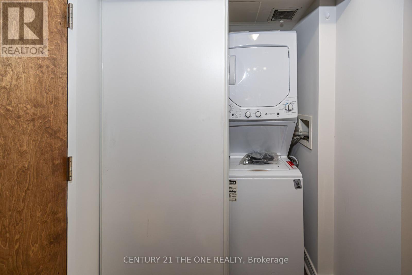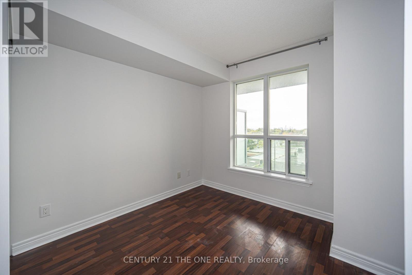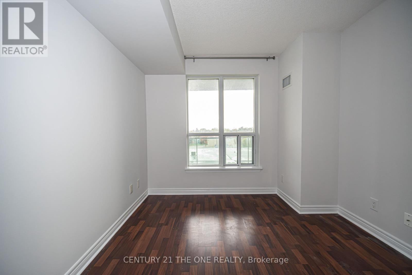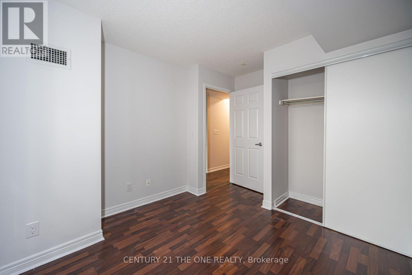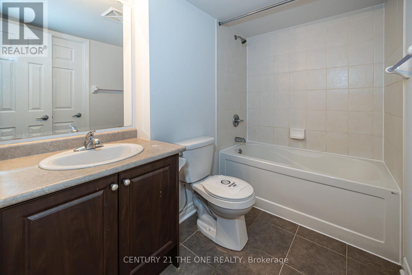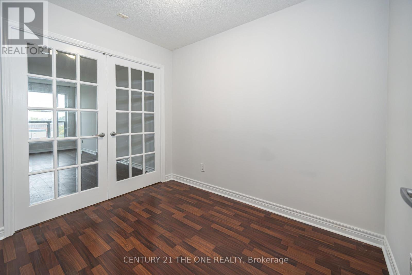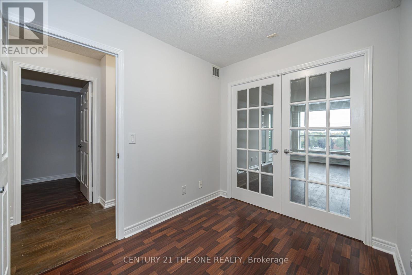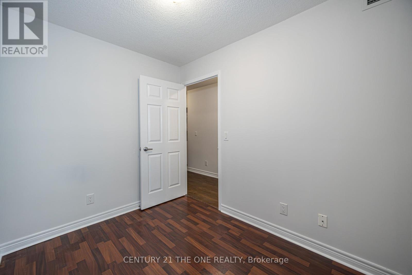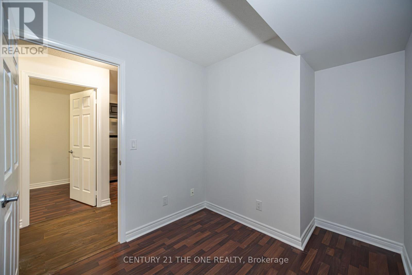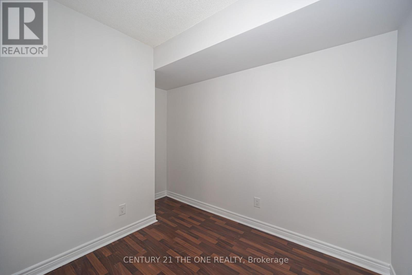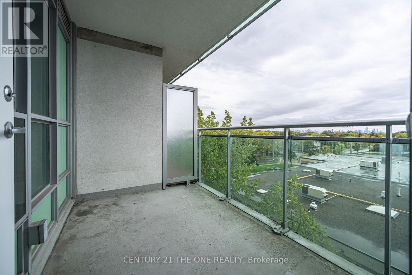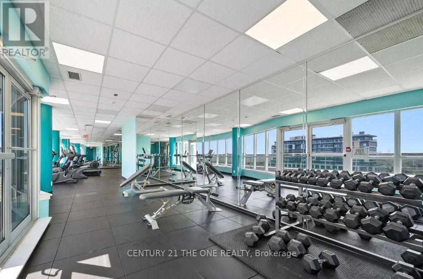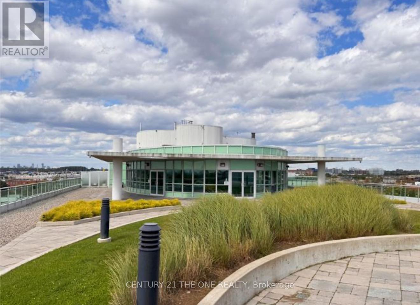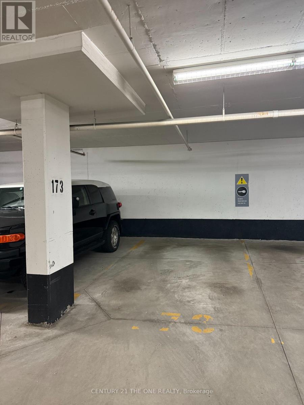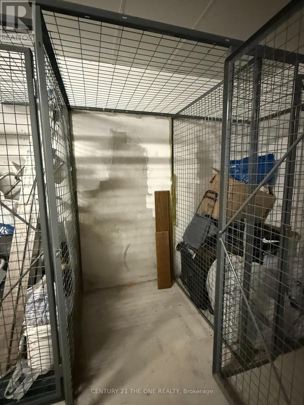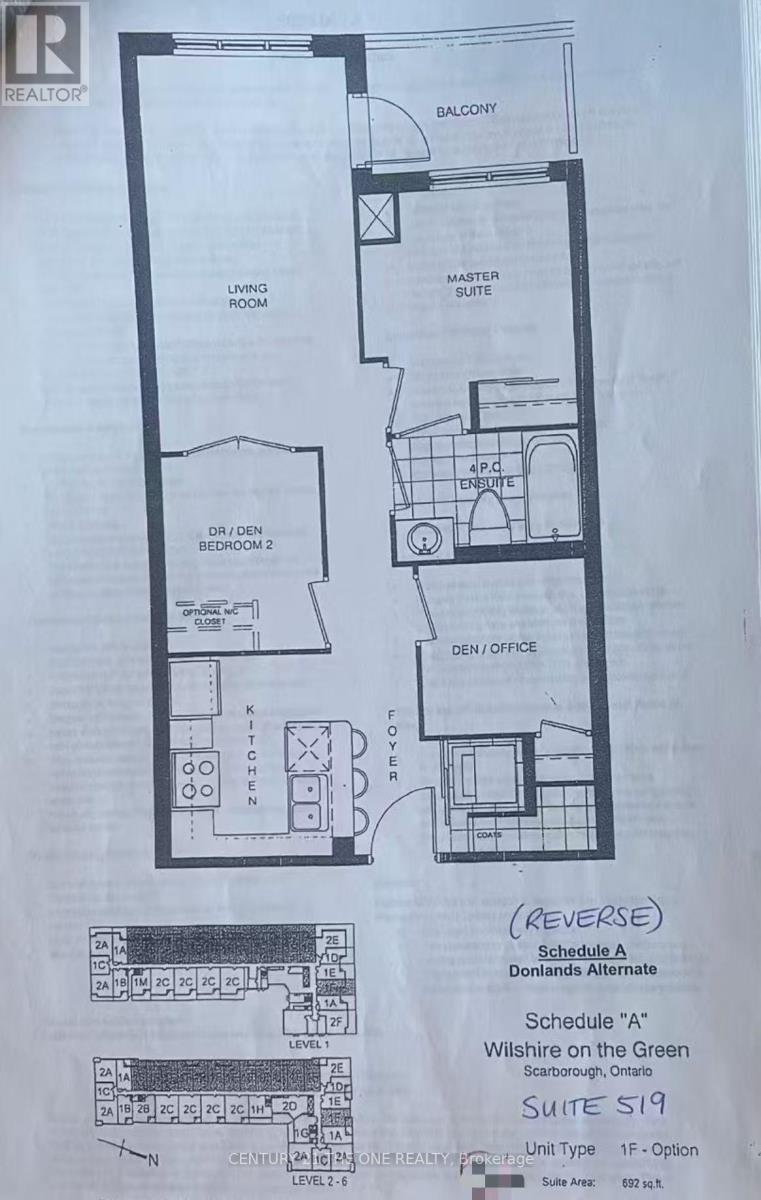519 - 60 Fairfax Crescent Toronto (Clairlea-Birchmount), Ontario M1L 0E1
$399,000Maintenance, Heat, Water, Insurance, Common Area Maintenance
$631.12 Monthly
Maintenance, Heat, Water, Insurance, Common Area Maintenance
$631.12 MonthlyWelcome to Your New Home! Spacious and Bright 2-Bedroom Plus Den Condo Offering 692 sq.ft. of Well-Designed Living Space. The Den Features a Closet and Can Be Utilized As a Third Bedroom. This Functional Layout Provides Ideal Living Space For Families. Enjoy The Unobstructed West-Facing View With Abundant Natural Light. Conveniently Located Within Walking Distance to Warden Subway Station and Bus Stops, and Just Steps From Parks, Hospital, Tim Hortons, Community Centre, and Schools.Building Amenities Include GYM, Party Room, Rooftop Garden with BBQ Area, and Picnic Benches. Maintenance Fees Include Water and Heat. Parking and locker are Included.An Excellent Opportunity to Own a Bright and Well-Maintained Unit in a Prime Location. A Must-See! (id:41954)
Property Details
| MLS® Number | E12453104 |
| Property Type | Single Family |
| Community Name | Clairlea-Birchmount |
| Community Features | Pet Restrictions |
| Features | Elevator, Balcony, Carpet Free |
| Parking Space Total | 1 |
Building
| Bathroom Total | 1 |
| Bedrooms Above Ground | 2 |
| Bedrooms Below Ground | 1 |
| Bedrooms Total | 3 |
| Age | 11 To 15 Years |
| Amenities | Exercise Centre, Party Room, Visitor Parking, Storage - Locker |
| Appliances | Dishwasher, Dryer, Stove, Washer, Refrigerator |
| Cooling Type | Central Air Conditioning |
| Exterior Finish | Concrete |
| Flooring Type | Laminate |
| Heating Fuel | Natural Gas |
| Heating Type | Forced Air |
| Size Interior | 600 - 699 Sqft |
| Type | Apartment |
Parking
| Underground | |
| Garage |
Land
| Acreage | No |
Rooms
| Level | Type | Length | Width | Dimensions |
|---|---|---|---|---|
| Flat | Kitchen | 2.75 m | 2.23 m | 2.75 m x 2.23 m |
| Flat | Living Room | 5.5 m | 2.8 m | 5.5 m x 2.8 m |
| Flat | Bedroom | 3.41 m | 2.82 m | 3.41 m x 2.82 m |
| Flat | Bedroom 2 | 2.75 m | 2.2 m | 2.75 m x 2.2 m |
| Flat | Den | 2.95 m | 2.2 m | 2.95 m x 2.2 m |
| Flat | Foyer | 3.9 m | 1.18 m | 3.9 m x 1.18 m |
Interested?
Contact us for more information
