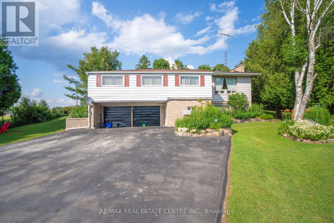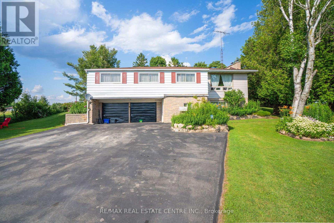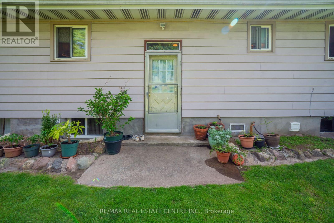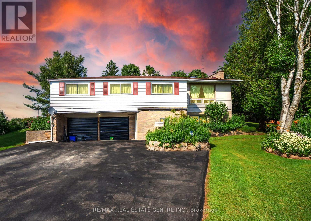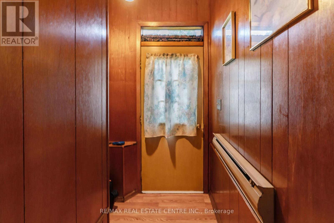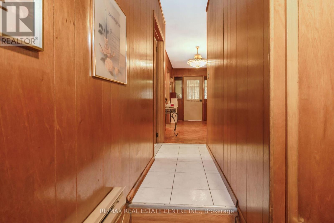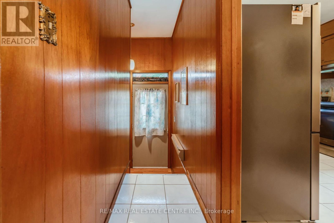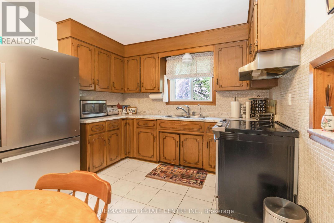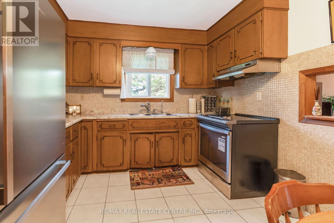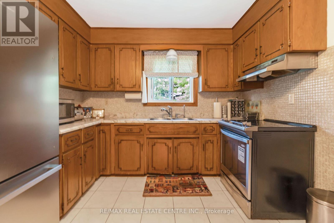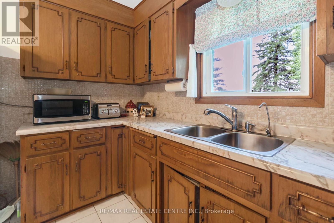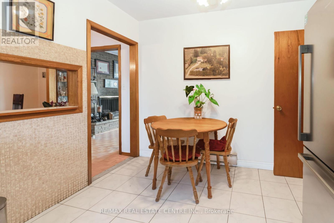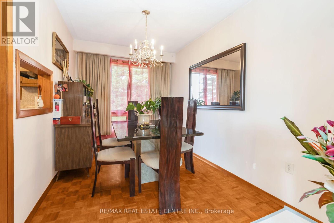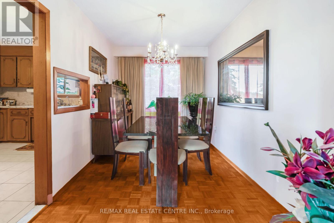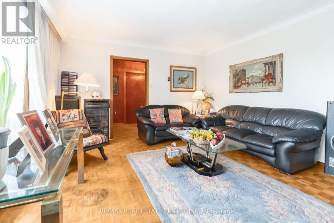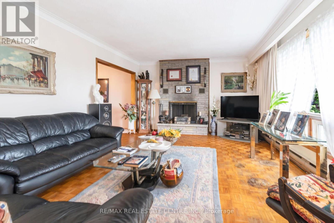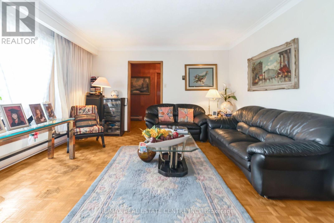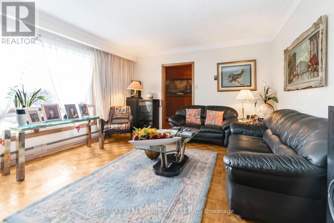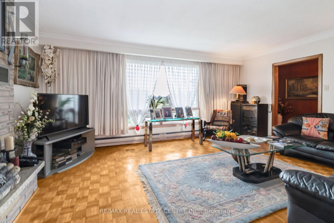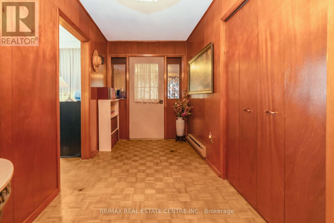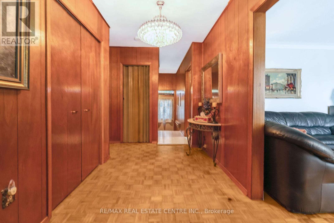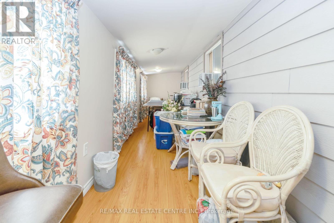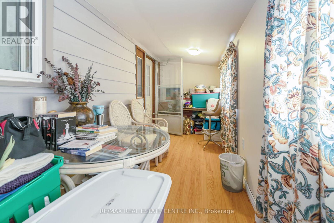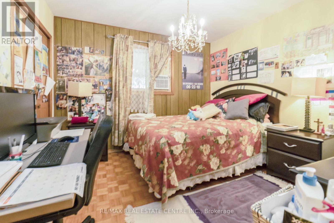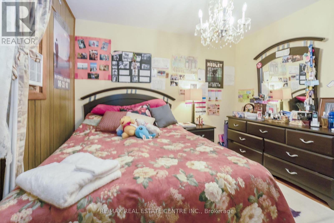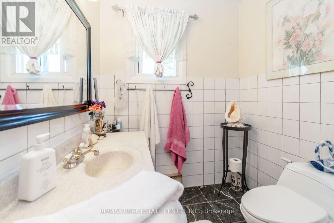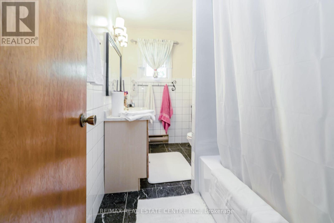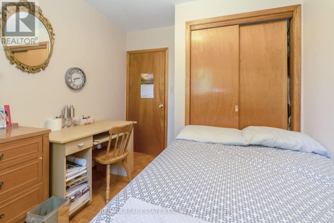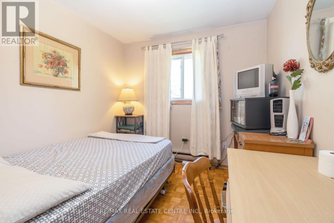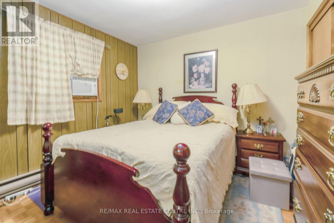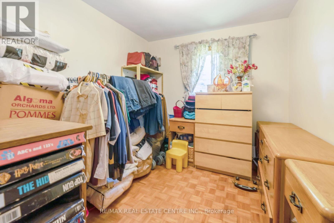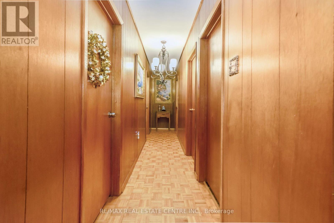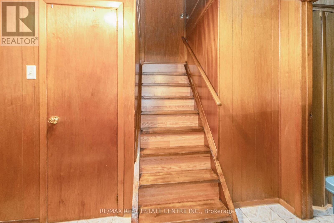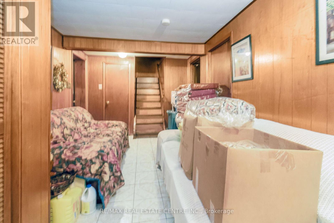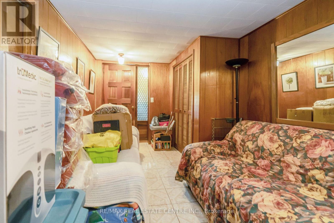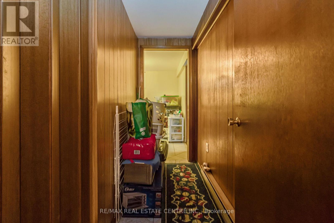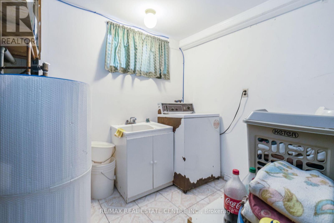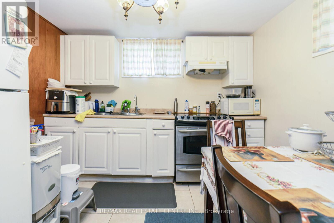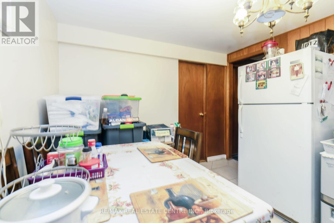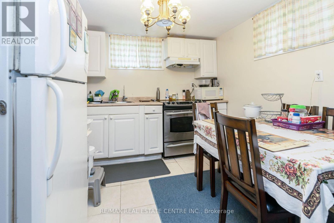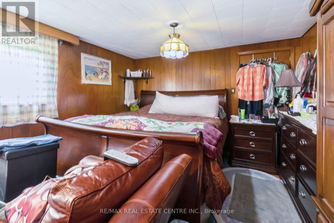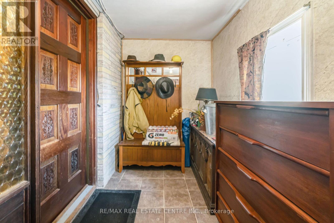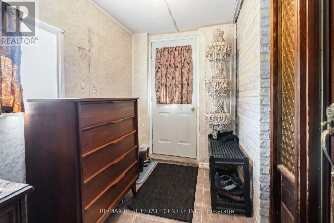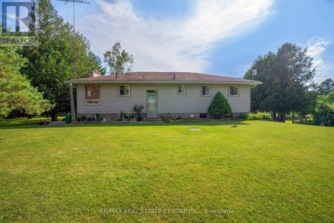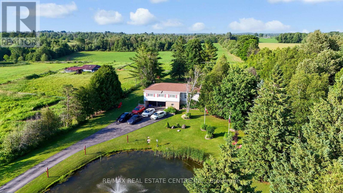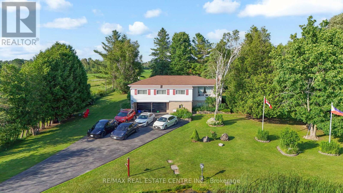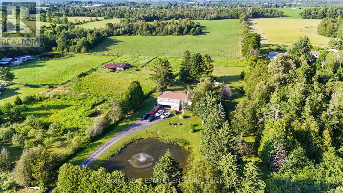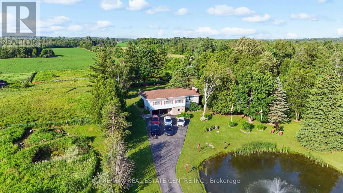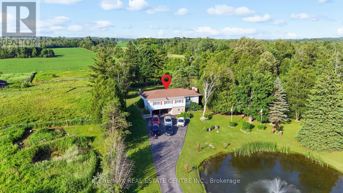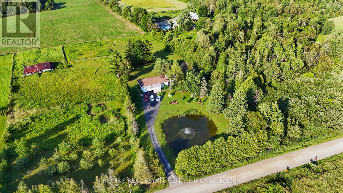4 Bedroom
2 Bathroom
1500 - 2000 sqft
Raised Bungalow
Fireplace
Wall Unit
Baseboard Heaters
Acreage
$1,799,999
A Perfect Opportunity To Own 47 Stunning Acres Of Countryside Beauty! A Picture-Perfect Entrance Leads You To This Spacious 4-Bedroom Bungalow, Featuring A 2-Car Garage, And Offering Exceptional Privacy And Natural Surroundings. Approximately 22-24 Acres Of Workable Land, Ideal For Farming, Hobby Operations, Or Future Possibilities. The Main Floor Offers A Bright And Functional Layout With Four Generously Sized Bedrooms, While The Finished Basement Features A Self-Contained Apartment Currently Rented Providing Excellent Income Potential Or Multigenerational Living. Easy Drive To Acton, Erin, Rockwood & Guelph. (id:41954)
Property Details
|
MLS® Number
|
X12382222 |
|
Property Type
|
Single Family |
|
Community Name
|
Rural Erin |
|
Amenities Near By
|
Schools |
|
Community Features
|
School Bus |
|
Features
|
Wooded Area, Irregular Lot Size, Conservation/green Belt, Sump Pump |
|
Parking Space Total
|
10 |
|
View Type
|
View |
Building
|
Bathroom Total
|
2 |
|
Bedrooms Above Ground
|
4 |
|
Bedrooms Total
|
4 |
|
Amenities
|
Fireplace(s) |
|
Architectural Style
|
Raised Bungalow |
|
Basement Features
|
Apartment In Basement, Separate Entrance |
|
Basement Type
|
N/a |
|
Construction Style Attachment
|
Detached |
|
Cooling Type
|
Wall Unit |
|
Exterior Finish
|
Brick |
|
Fireplace Present
|
Yes |
|
Foundation Type
|
Block |
|
Heating Fuel
|
Electric |
|
Heating Type
|
Baseboard Heaters |
|
Stories Total
|
1 |
|
Size Interior
|
1500 - 2000 Sqft |
|
Type
|
House |
Parking
Land
|
Acreage
|
Yes |
|
Land Amenities
|
Schools |
|
Sewer
|
Septic System |
|
Size Depth
|
2171 Ft ,7 In |
|
Size Frontage
|
744 Ft |
|
Size Irregular
|
744 X 2171.6 Ft |
|
Size Total Text
|
744 X 2171.6 Ft|25 - 50 Acres |
|
Surface Water
|
Lake/pond |
Rooms
| Level |
Type |
Length |
Width |
Dimensions |
|
Basement |
Bedroom |
5.59 m |
4.01 m |
5.59 m x 4.01 m |
|
Basement |
Recreational, Games Room |
4.88 m |
4.01 m |
4.88 m x 4.01 m |
|
Main Level |
Living Room |
6.99 m |
4.27 m |
6.99 m x 4.27 m |
|
Main Level |
Dining Room |
4.34 m |
4.01 m |
4.34 m x 4.01 m |
|
Main Level |
Kitchen |
4.88 m |
4.01 m |
4.88 m x 4.01 m |
|
Main Level |
Primary Bedroom |
3.73 m |
3.18 m |
3.73 m x 3.18 m |
|
Main Level |
Bedroom |
3.73 m |
3.18 m |
3.73 m x 3.18 m |
|
Main Level |
Bedroom |
4.88 m |
3.78 m |
4.88 m x 3.78 m |
|
Main Level |
Bedroom |
4.62 m |
4.62 m |
4.62 m x 4.62 m |
Utilities
https://www.realtor.ca/real-estate/28816598/5183-first-line-erin-rural-erin
