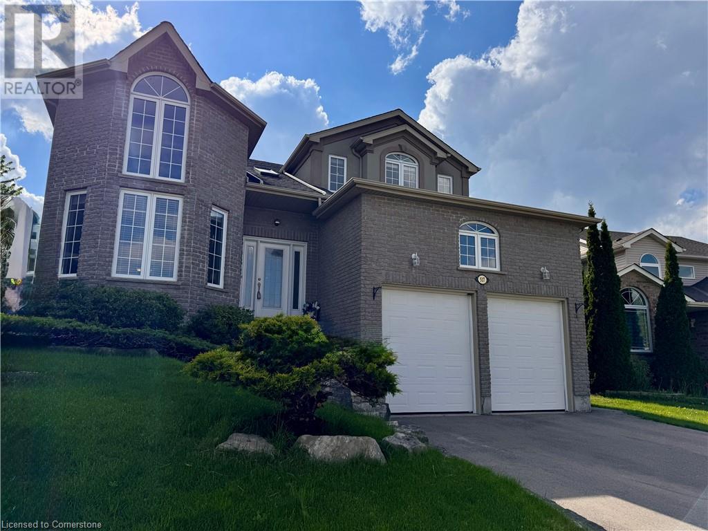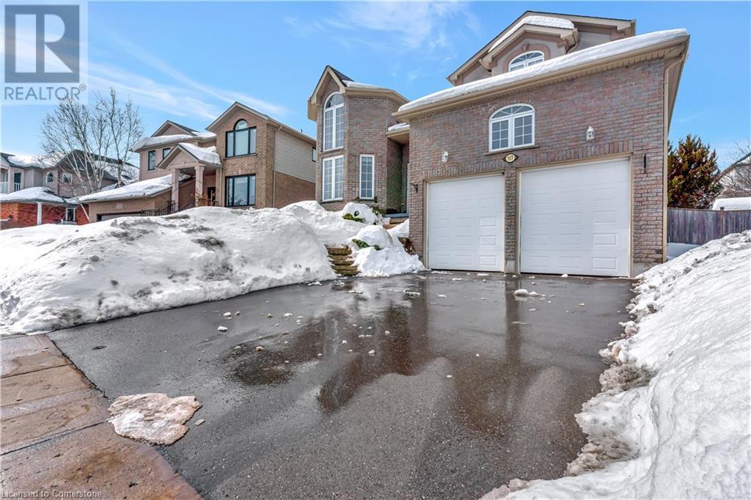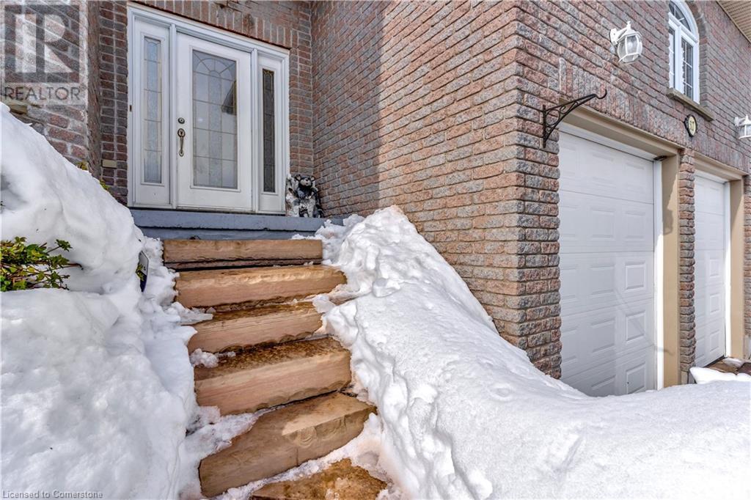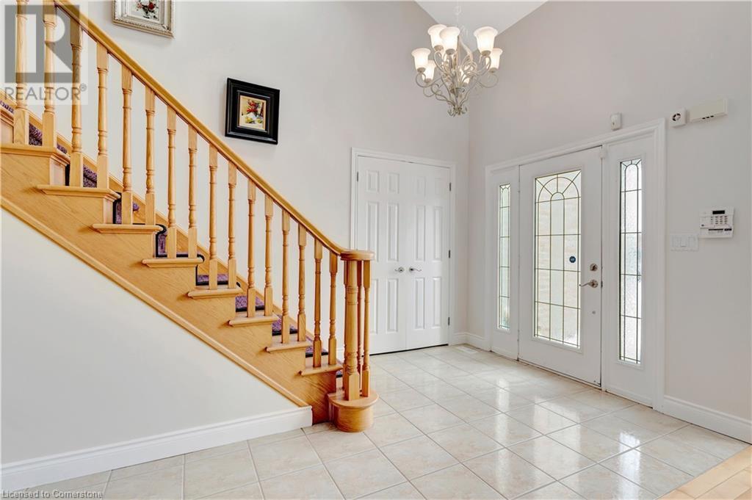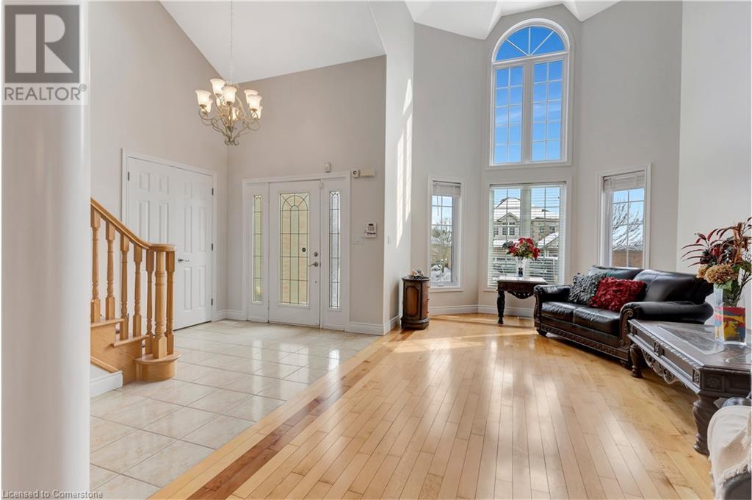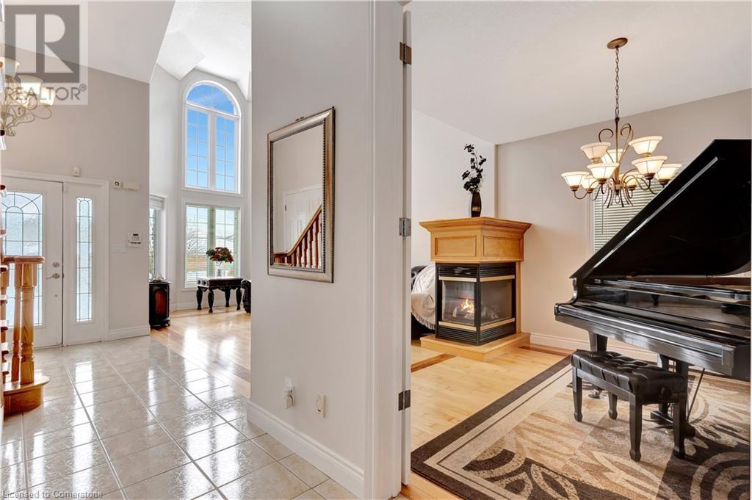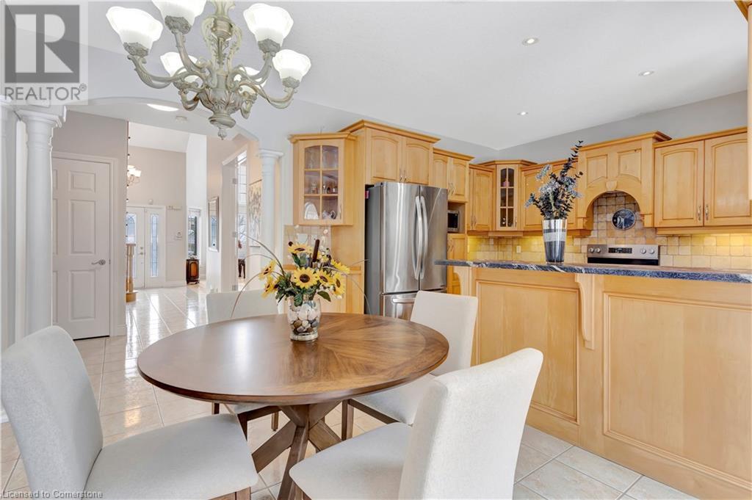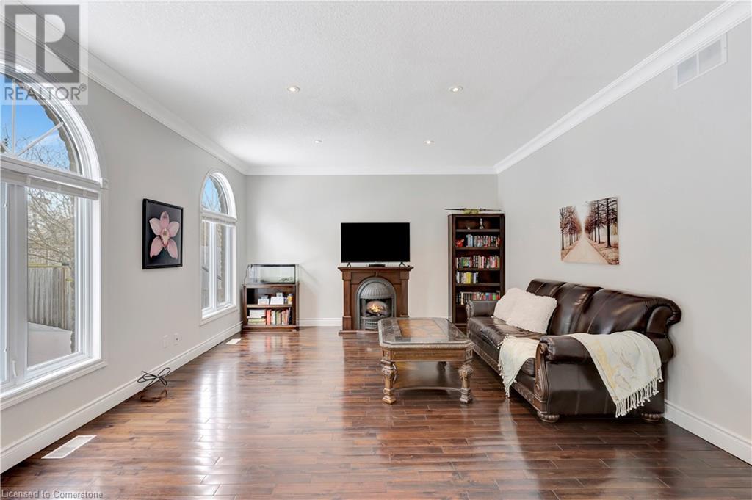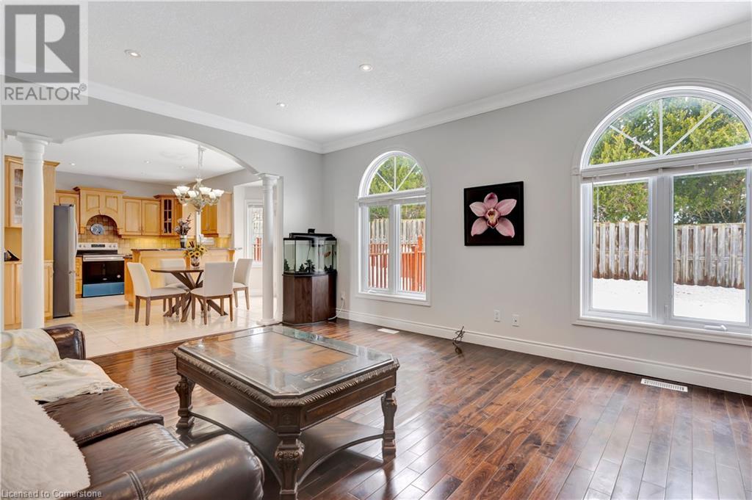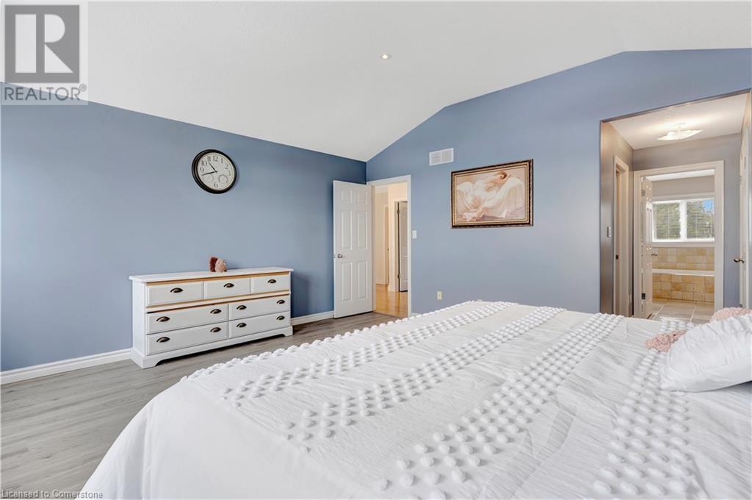5 Bedroom
4 Bathroom
3741 sqft
2 Level
Fireplace
Central Air Conditioning
Forced Air
$1,388,000
An impressive custom-built home in the highly sought-after Upper Beechwood neighborhood. Exquisitely finished, it features soaring 18-foot ceilings in the living room, a gourmet eat-in kitchen, and maple hardwood and ceramic flooring throughout. The master suite boasts a luxurious limestone ensuite with a whirlpool tub and a spacious walk-in closet. The basement is designed for a potential in-law suite, complete with two full bedrooms, a full size bathroom, a separate laundry area, and a private entrance through the garage. Conveniently located near all amenities and both universities, this home is a must-see! Recently update: Freshly paint 2022, Drive way 2022, Countertop 2022, Roof 2019, window coverings 2025, stove, dishwasher 2025, furnace 2019. (id:41954)
Property Details
|
MLS® Number
|
40700029 |
|
Property Type
|
Single Family |
|
Amenities Near By
|
Park, Playground, Public Transit, Schools, Shopping |
|
Community Features
|
School Bus |
|
Equipment Type
|
Water Heater |
|
Features
|
Paved Driveway, Country Residential, Sump Pump, Automatic Garage Door Opener, In-law Suite |
|
Parking Space Total
|
4 |
|
Rental Equipment Type
|
Water Heater |
Building
|
Bathroom Total
|
4 |
|
Bedrooms Above Ground
|
3 |
|
Bedrooms Below Ground
|
2 |
|
Bedrooms Total
|
5 |
|
Appliances
|
Dishwasher, Dryer, Stove, Water Softener, Washer, Hood Fan, Garage Door Opener |
|
Architectural Style
|
2 Level |
|
Basement Development
|
Finished |
|
Basement Type
|
Full (finished) |
|
Constructed Date
|
2002 |
|
Construction Style Attachment
|
Detached |
|
Cooling Type
|
Central Air Conditioning |
|
Exterior Finish
|
Aluminum Siding, Brick |
|
Fire Protection
|
Smoke Detectors |
|
Fireplace Present
|
Yes |
|
Fireplace Total
|
1 |
|
Foundation Type
|
Poured Concrete |
|
Half Bath Total
|
1 |
|
Heating Type
|
Forced Air |
|
Stories Total
|
2 |
|
Size Interior
|
3741 Sqft |
|
Type
|
House |
|
Utility Water
|
Municipal Water |
Parking
Land
|
Acreage
|
No |
|
Fence Type
|
Fence |
|
Land Amenities
|
Park, Playground, Public Transit, Schools, Shopping |
|
Sewer
|
Municipal Sewage System |
|
Size Depth
|
112 Ft |
|
Size Frontage
|
48 Ft |
|
Size Irregular
|
0.131 |
|
Size Total
|
0.131 Ac|under 1/2 Acre |
|
Size Total Text
|
0.131 Ac|under 1/2 Acre |
|
Zoning Description
|
R4 |
Rooms
| Level |
Type |
Length |
Width |
Dimensions |
|
Second Level |
Full Bathroom |
|
|
Measurements not available |
|
Second Level |
Primary Bedroom |
|
|
16'7'' x 15'5'' |
|
Second Level |
Bedroom |
|
|
12'4'' x 11'0'' |
|
Second Level |
4pc Bathroom |
|
|
Measurements not available |
|
Second Level |
Bedroom |
|
|
10'9'' x 9'11'' |
|
Second Level |
Den |
|
|
12'5'' x 11'1'' |
|
Basement |
Recreation Room |
|
|
16'3'' x 15'3'' |
|
Basement |
Bedroom |
|
|
16'1'' x 11'4'' |
|
Basement |
Bedroom |
|
|
18'3'' x 11'4'' |
|
Basement |
Other |
|
|
16'9'' x 8'5'' |
|
Basement |
Laundry Room |
|
|
Measurements not available |
|
Basement |
3pc Bathroom |
|
|
Measurements not available |
|
Main Level |
Laundry Room |
|
|
Measurements not available |
|
Main Level |
Family Room |
|
|
17'4'' x 11'4'' |
|
Main Level |
Eat In Kitchen |
|
|
14'3'' x 9'1'' |
|
Main Level |
Kitchen |
|
|
11'10'' x 10'9'' |
|
Main Level |
Dining Room |
|
|
11'4'' x 11'1'' |
|
Main Level |
2pc Bathroom |
|
|
Measurements not available |
|
Main Level |
Living Room |
|
|
19'3'' x 11'4'' |
https://www.realtor.ca/real-estate/27955738/517-yorkshire-drive-waterloo
