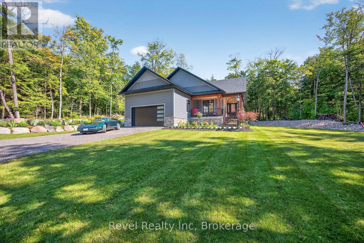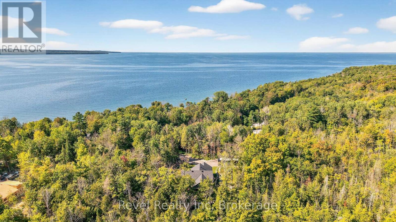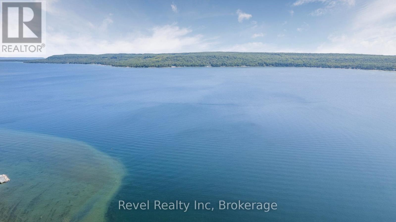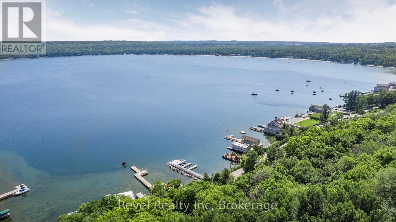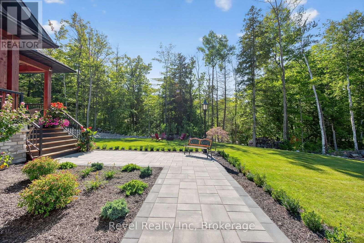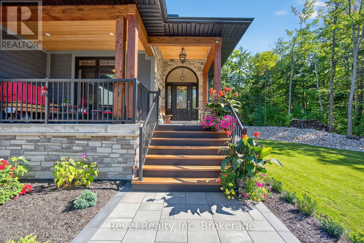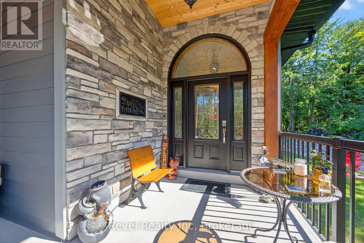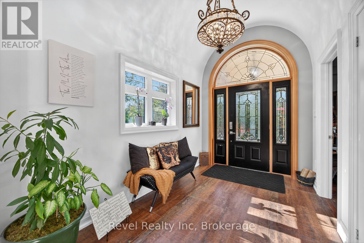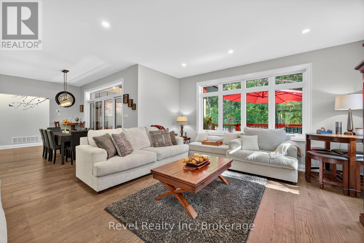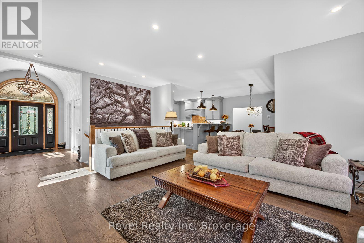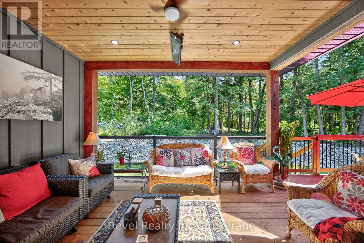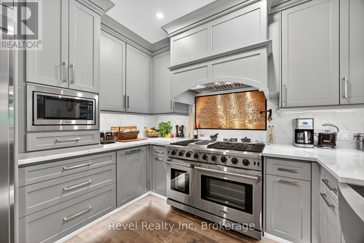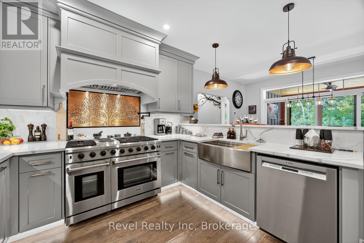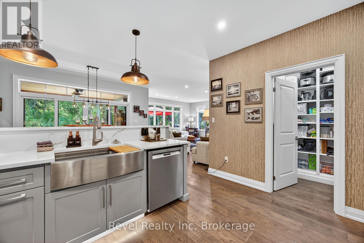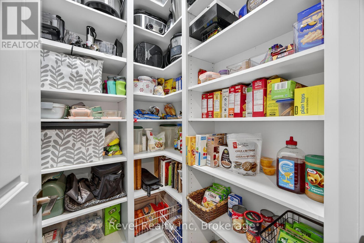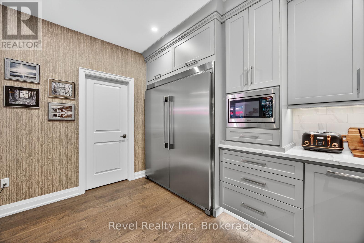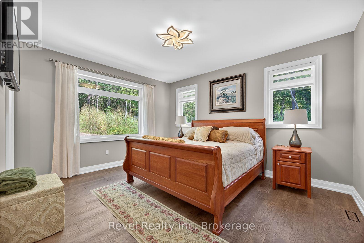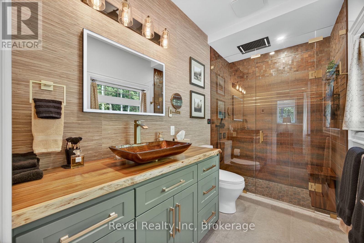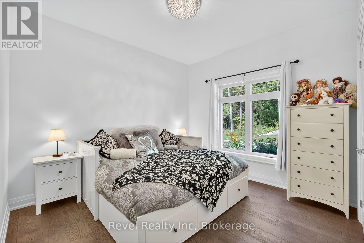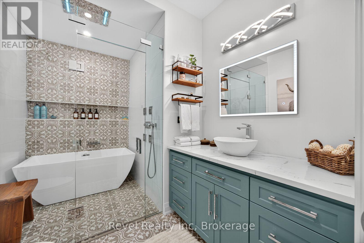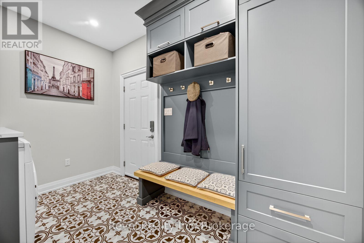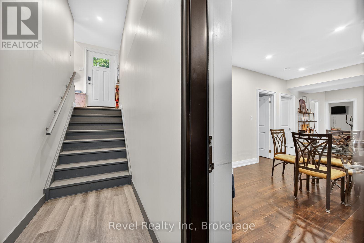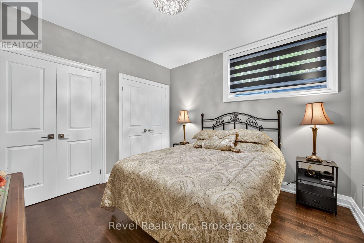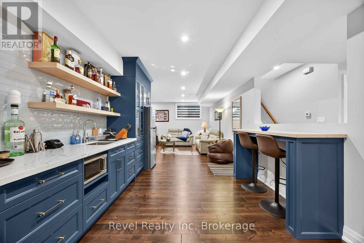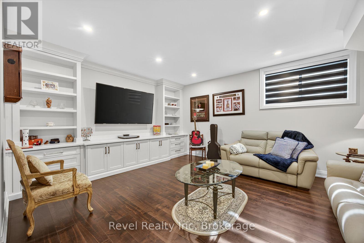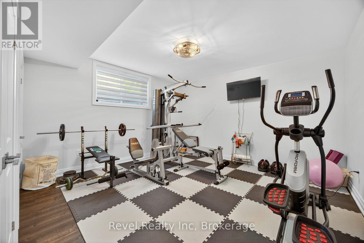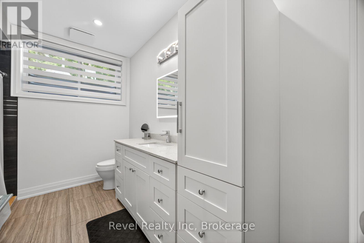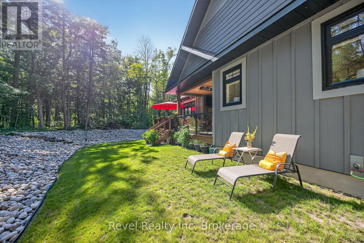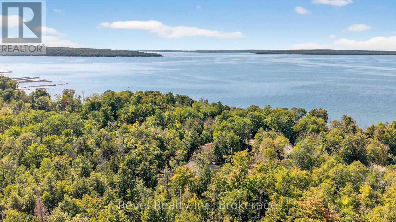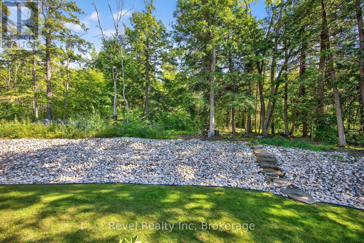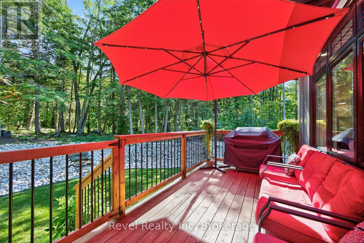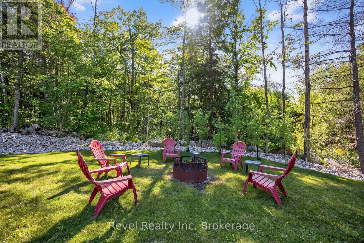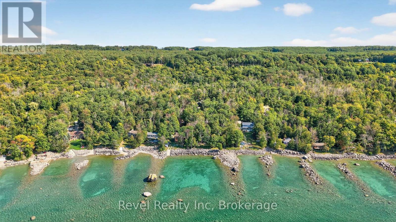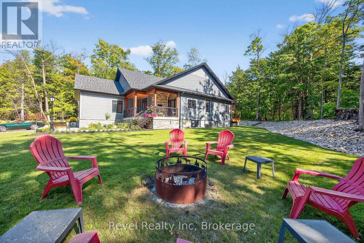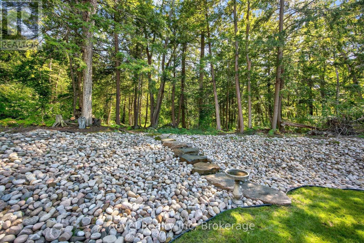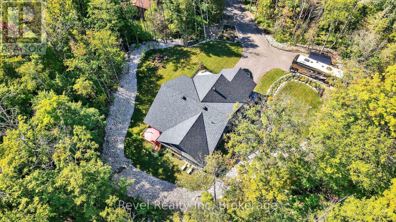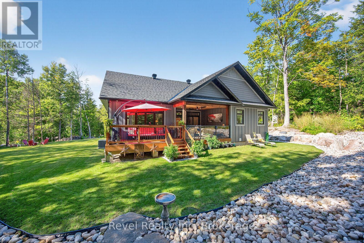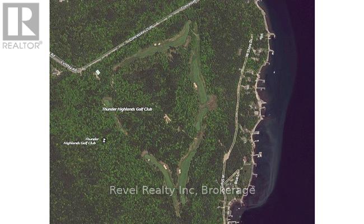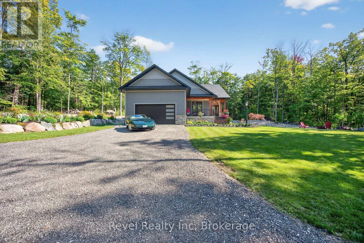5 Bedroom
3 Bathroom
1500 - 2000 sqft
Bungalow
Central Air Conditioning
Forced Air
Landscaped
$1,695,000
Luxury Living in Exclusive Thunder Beach! Imagine waking up beneath the serene Nipissing Ridge on 1.7 acres of landscaped privacy, with turquoise waters of Georgian Bay just steps away. This nearly new executive bungalow is a rare opportunity to call one of Georgian Bays most prestigious communities home. Every detail of this residence speaks to quality and craftsmanship. Built with ICF foundation and French drains for lasting comfort and energy efficiency, it also showcases rich hardwood floors, custom cabinetry, and spa-inspired bathrooms. The covered porch welcomes you into an airy, open-concept design where a chefs kitchen, featuring a Thor stove, pot filler, walk-in pantry, and multimedia bar, seamlessly connects to the dining area and covered deck. Every window frames tranquil views of trees, never neighbors. The primary suite offers a walk-in closet and a serene ensuite with an oversized glass shower equipped with multiple showerheads for your private spa retreat. Two additional bedrooms and a second full bath complete the main level. The finished lower level extends the lifestyle: radiant in-floor heating, a custom bar, built-in media surround, and oversized windows create a sophisticated entertaining space. Two more bedrooms, a full bathroom, and a walk-up to the heated garage ensure versatility perfect for an in-law suite. Beyond the home, the Thunder Beach lifestyle awaits. Ownership here means more than just a property its belonging to a community. Enjoy access to tennis courts, a private golf club, and a vibrant social scene that has defined this enclave for generations. And as the day closes, watch the horizon light up with sunsets that paint the sky in breathtaking shades of pink and gold. This is not just a home. It is an invitation to live exceptionally where luxury, lifestyle, and Georgian Bays natural beauty come together in perfect harmony. (id:41954)
Property Details
|
MLS® Number
|
S12385222 |
|
Property Type
|
Single Family |
|
Community Name
|
Rural Tiny |
|
Amenities Near By
|
Golf Nearby |
|
Community Features
|
Community Centre |
|
Equipment Type
|
None |
|
Features
|
Wooded Area, Partially Cleared |
|
Parking Space Total
|
10 |
|
Rental Equipment Type
|
None |
|
Structure
|
Deck, Patio(s), Shed |
Building
|
Bathroom Total
|
3 |
|
Bedrooms Above Ground
|
3 |
|
Bedrooms Below Ground
|
2 |
|
Bedrooms Total
|
5 |
|
Age
|
0 To 5 Years |
|
Appliances
|
Central Vacuum, Range, Water Treatment, Dishwasher, Dryer, Stove, Washer, Window Coverings, Refrigerator |
|
Architectural Style
|
Bungalow |
|
Basement Features
|
Walk-up |
|
Basement Type
|
Full |
|
Construction Style Attachment
|
Detached |
|
Cooling Type
|
Central Air Conditioning |
|
Exterior Finish
|
Stone, Concrete |
|
Fire Protection
|
Smoke Detectors |
|
Foundation Type
|
Insulated Concrete Forms |
|
Heating Fuel
|
Natural Gas |
|
Heating Type
|
Forced Air |
|
Stories Total
|
1 |
|
Size Interior
|
1500 - 2000 Sqft |
|
Type
|
House |
|
Utility Power
|
Generator |
Parking
Land
|
Acreage
|
No |
|
Land Amenities
|
Golf Nearby |
|
Landscape Features
|
Landscaped |
|
Sewer
|
Septic System |
|
Size Depth
|
348 Ft |
|
Size Frontage
|
99 Ft ,10 In |
|
Size Irregular
|
99.9 X 348 Ft ; Irregular Shape |
|
Size Total Text
|
99.9 X 348 Ft ; Irregular Shape |
Rooms
| Level |
Type |
Length |
Width |
Dimensions |
|
Lower Level |
Bedroom |
4.6 m |
3.68 m |
4.6 m x 3.68 m |
|
Lower Level |
Games Room |
3.04 m |
2.43 m |
3.04 m x 2.43 m |
|
Lower Level |
Family Room |
5.33 m |
4.6 m |
5.33 m x 4.6 m |
|
Lower Level |
Bedroom |
3.44 m |
3.29 m |
3.44 m x 3.29 m |
|
Main Level |
Foyer |
3.65 m |
3.35 m |
3.65 m x 3.35 m |
|
Main Level |
Great Room |
5.33 m |
4.6 m |
5.33 m x 4.6 m |
|
Main Level |
Dining Room |
4.32 m |
3.35 m |
4.32 m x 3.35 m |
|
Main Level |
Kitchen |
4.2 m |
3.29 m |
4.2 m x 3.29 m |
|
Main Level |
Primary Bedroom |
4.6 m |
3.68 m |
4.6 m x 3.68 m |
|
Main Level |
Bedroom |
4.08 m |
3.35 m |
4.08 m x 3.35 m |
|
Main Level |
Bedroom |
3.44 m |
3.29 m |
3.44 m x 3.29 m |
|
Main Level |
Laundry Room |
3.04 m |
2.43 m |
3.04 m x 2.43 m |
https://www.realtor.ca/real-estate/28822847/517-silverbirch-drive-tiny-rural-tiny
