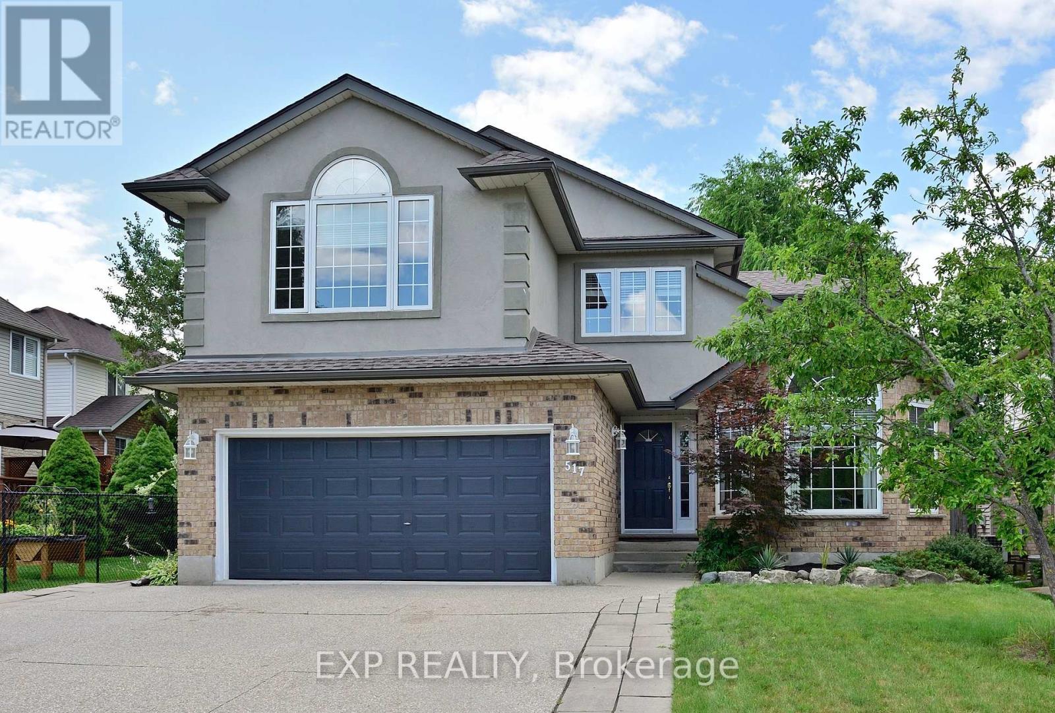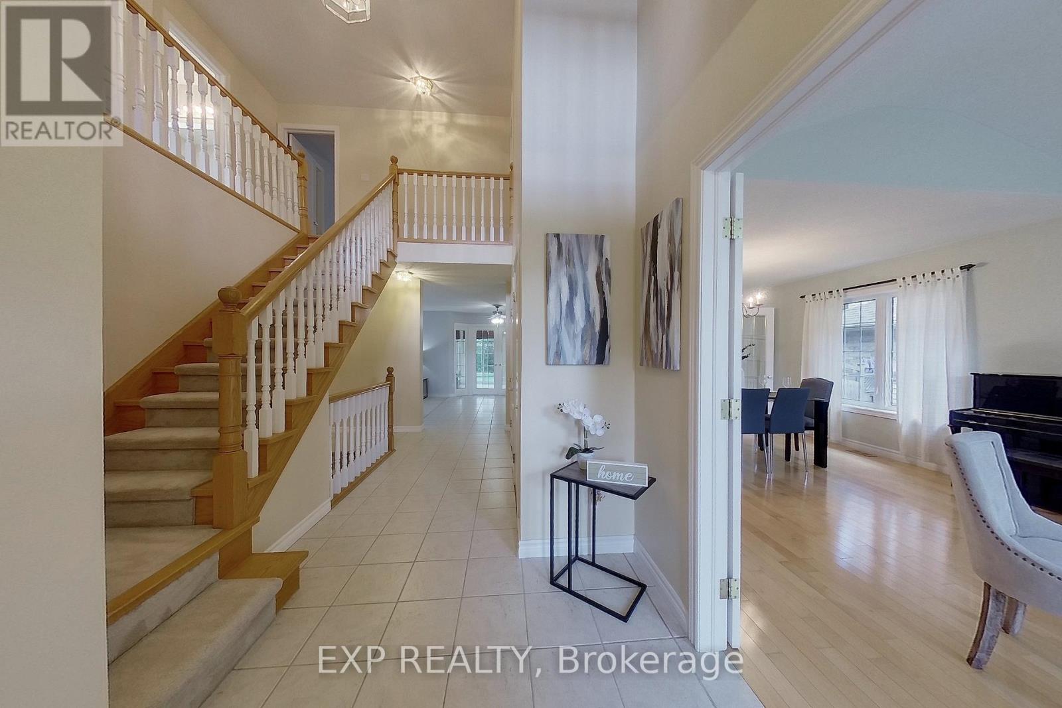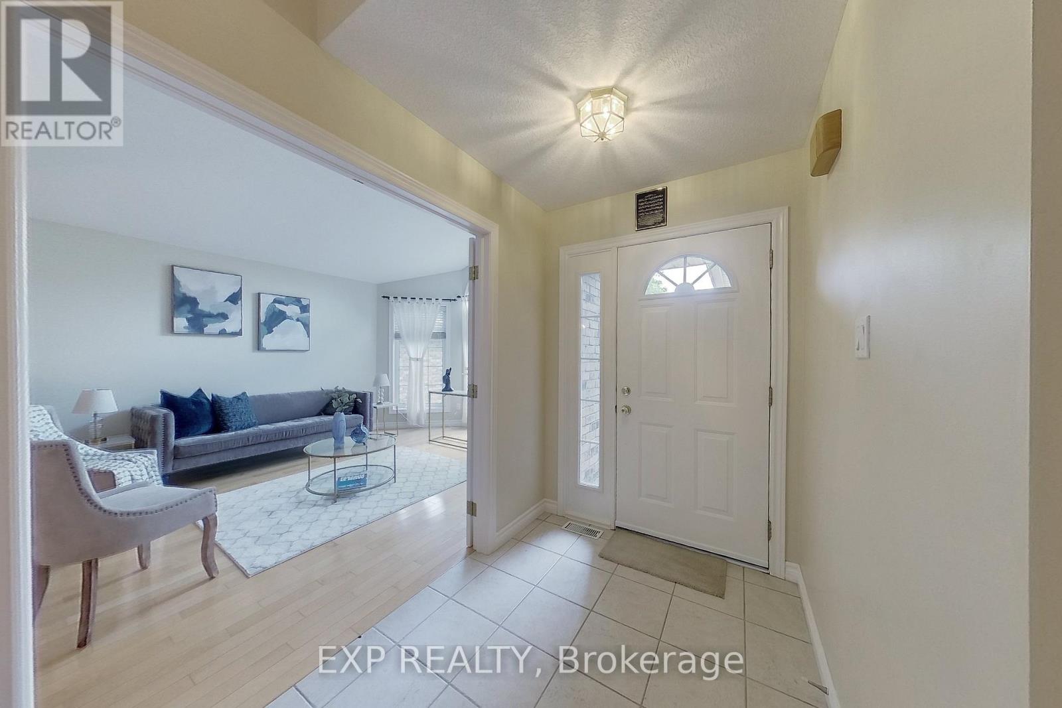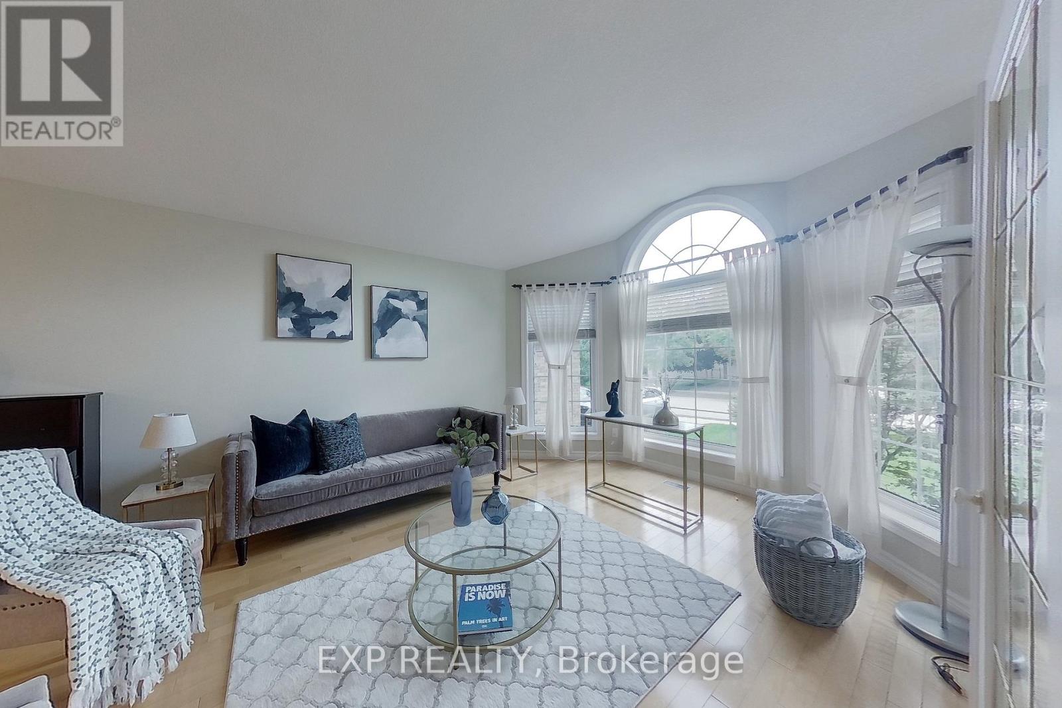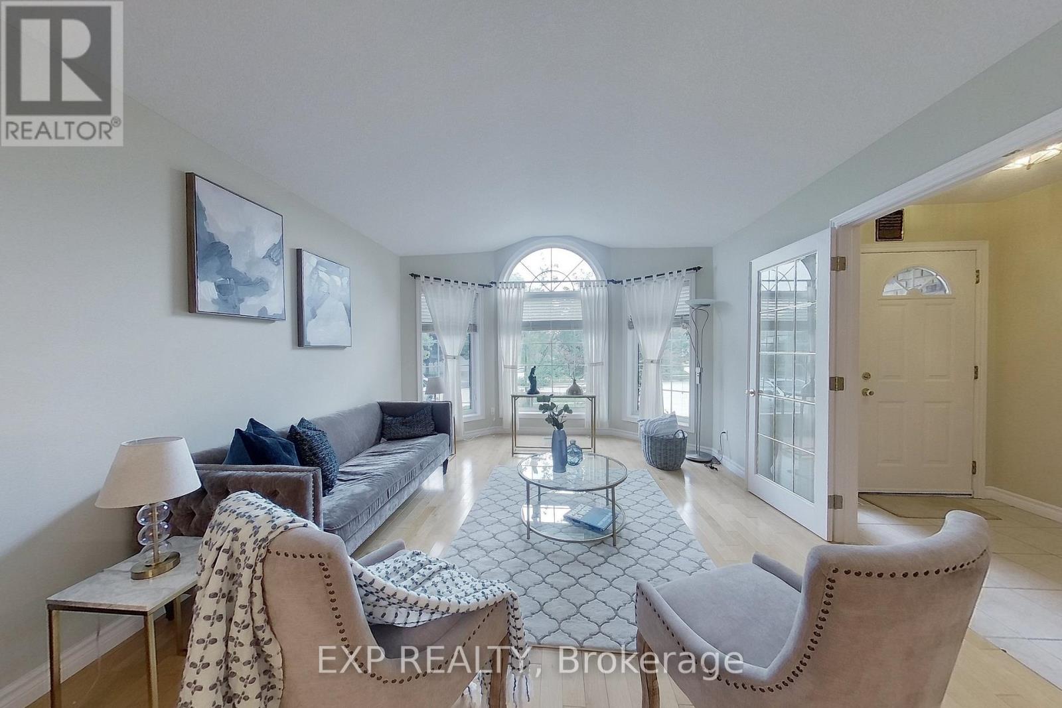517 Buckingham Boulevard Waterloo, Ontario N2T 2T9
$1,389,000
Welcome to 517 Buckingham Boulevard a rare opportunity to own an elegant and spacious family home in one of Waterloosmost prestigious and sought-after neighbourhoods. Ideally situated just minutes from the University of Waterloo and Wilfrid Laurier University, this exceptional property offers the perfect blend of sophistication and functionality for todays modern families.With five bedrooms above grade including a main floor bedroom and full bathroom, this layout is ideal for multigenerational living, extended families, or those needing accessible ground-level space. The home features a formal living room, a cozy family room, and a seamlessly connected spacious kitchen and dining area, perfect for daily living and entertaining.A standout highlight is the bright and airy sunroom located just off the kitchenan inviting space for morning coffee, relaxing evenings, or enjoying year-round backyard views. Upstairs, youll find four generously sized bedrooms, ideal for children, guests, or a home office.The finished basement adds versatility can be an option for a gym, recreation area, home theatre, party room, overnight guests or potential rental income. Nestled on a quiet, tree-lined street, this home is surrounded by top-rated schools, parks, trails, shopping, and transitmaking it an ideal choice for families looking to upsize or relocate from the GTA in search of more space, peace, and lifestyle. (id:41954)
Open House
This property has open houses!
2:00 pm
Ends at:4:00 pm
2:00 pm
Ends at:4:00 pm
Property Details
| MLS® Number | X12323886 |
| Property Type | Single Family |
| Equipment Type | None |
| Features | Guest Suite |
| Parking Space Total | 4 |
| Rental Equipment Type | None |
Building
| Bathroom Total | 4 |
| Bedrooms Above Ground | 5 |
| Bedrooms Below Ground | 1 |
| Bedrooms Total | 6 |
| Age | 16 To 30 Years |
| Amenities | Fireplace(s) |
| Appliances | Garage Door Opener Remote(s), Water Heater, Water Softener, Water Purifier, Water Meter, Dishwasher, Dryer, Stove, Washer, Refrigerator |
| Basement Development | Finished |
| Basement Type | Full (finished) |
| Construction Style Attachment | Detached |
| Cooling Type | Central Air Conditioning |
| Exterior Finish | Brick, Stucco |
| Fireplace Present | Yes |
| Fireplace Total | 3 |
| Foundation Type | Poured Concrete |
| Heating Fuel | Natural Gas |
| Heating Type | Forced Air |
| Stories Total | 2 |
| Size Interior | 3000 - 3500 Sqft |
| Type | House |
| Utility Water | Municipal Water |
Parking
| Attached Garage | |
| Garage |
Land
| Acreage | No |
| Sewer | Sanitary Sewer |
| Size Depth | 135 Ft |
| Size Frontage | 49 Ft ,3 In |
| Size Irregular | 49.3 X 135 Ft |
| Size Total Text | 49.3 X 135 Ft |
Rooms
| Level | Type | Length | Width | Dimensions |
|---|---|---|---|---|
| Second Level | Library | 2.72 m | 2.7 m | 2.72 m x 2.7 m |
| Second Level | Bedroom 2 | 3.4 m | 4.55 m | 3.4 m x 4.55 m |
| Second Level | Primary Bedroom | 4.14 m | 5 m | 4.14 m x 5 m |
| Second Level | Bedroom 3 | 3.66 m | 3.1 m | 3.66 m x 3.1 m |
| Second Level | Bedroom 4 | 4.67 m | 4.78 m | 4.67 m x 4.78 m |
| Basement | Recreational, Games Room | 10.41 m | 4.61 m | 10.41 m x 4.61 m |
| Basement | Office | 2.9 m | 2.16 m | 2.9 m x 2.16 m |
| Basement | Bedroom | 2.87 m | 3.2 m | 2.87 m x 3.2 m |
| Basement | Laundry Room | 2.31 m | 1.8 m | 2.31 m x 1.8 m |
| Basement | Utility Room | 4.7 m | 2.13 m | 4.7 m x 2.13 m |
| Main Level | Bedroom | 2.4 m | 3.02 m | 2.4 m x 3.02 m |
| Main Level | Family Room | 4.04 m | 5.05 m | 4.04 m x 5.05 m |
| Main Level | Kitchen | 4.7 m | 6.27 m | 4.7 m x 6.27 m |
| Main Level | Dining Room | 3.38 m | 3.78 m | 3.38 m x 3.78 m |
| Main Level | Living Room | 5.18 m | 3.78 m | 5.18 m x 3.78 m |
| Main Level | Sunroom | 4.29 m | 5.64 m | 4.29 m x 5.64 m |
https://www.realtor.ca/real-estate/28689040/517-buckingham-boulevard-waterloo
Interested?
Contact us for more information
