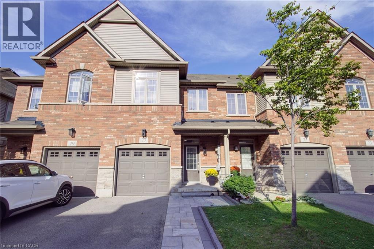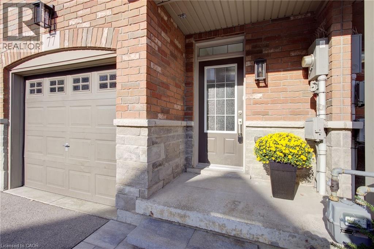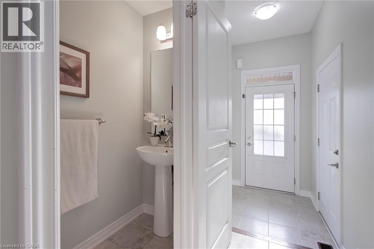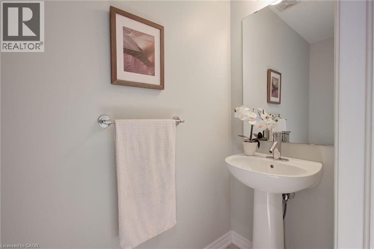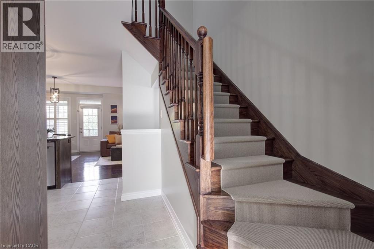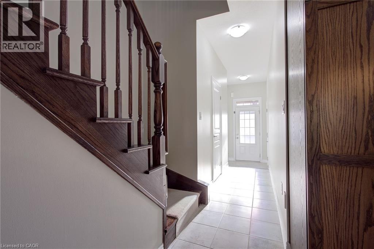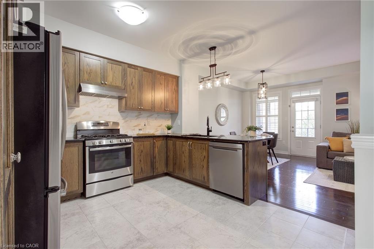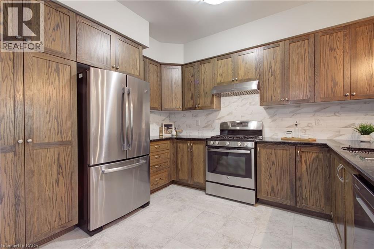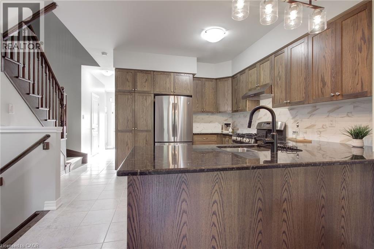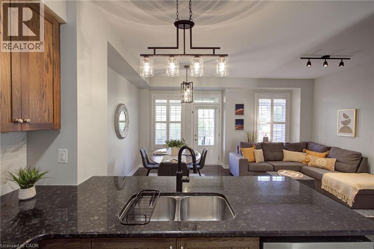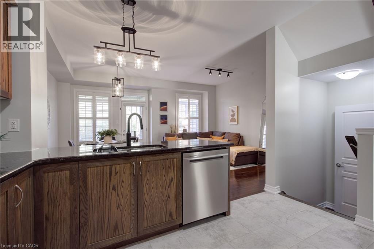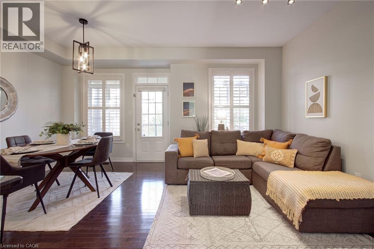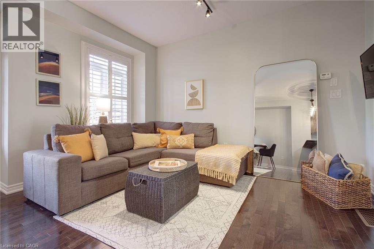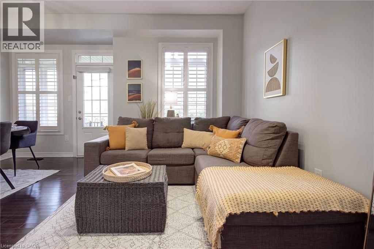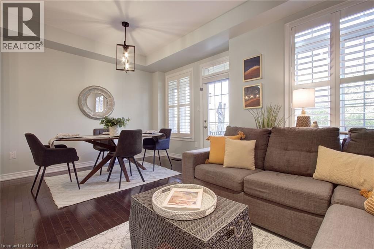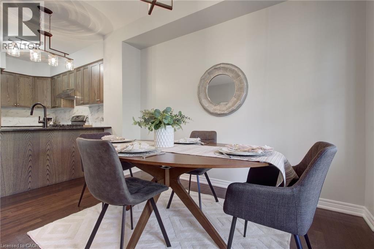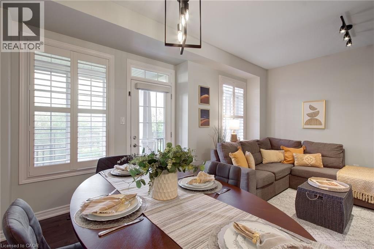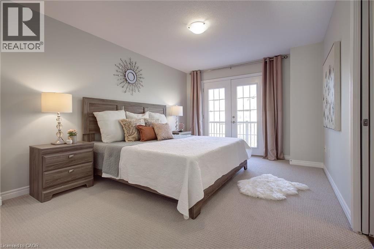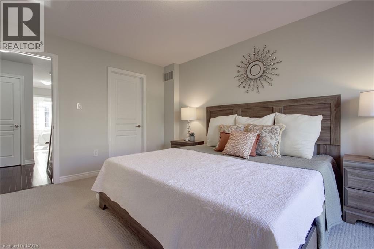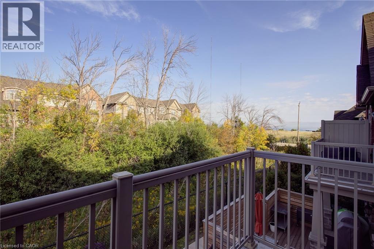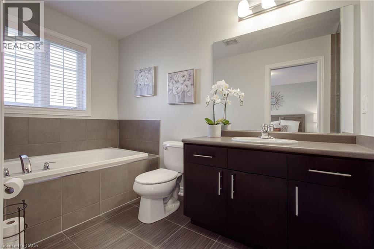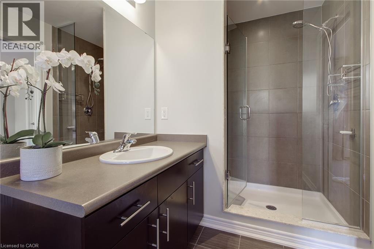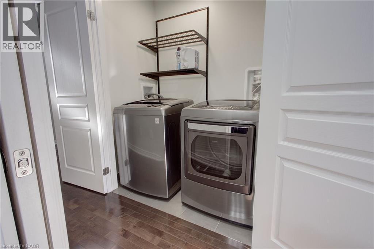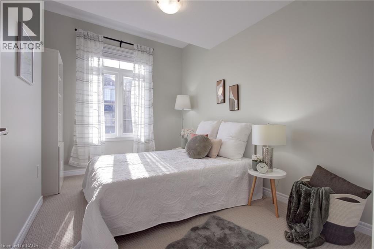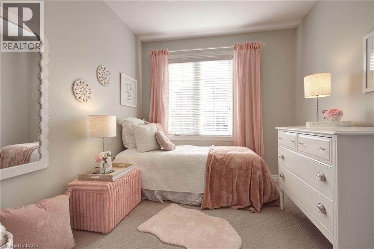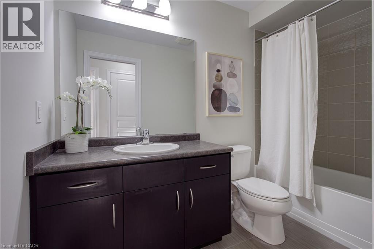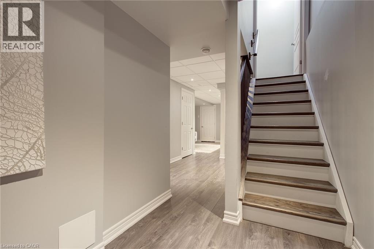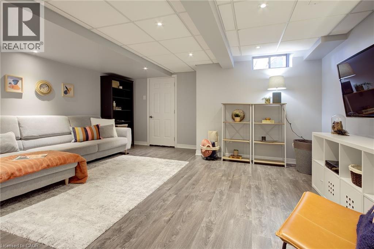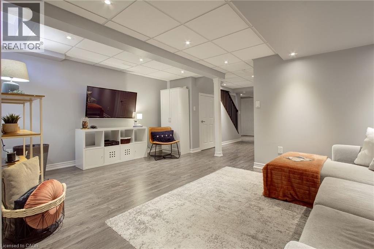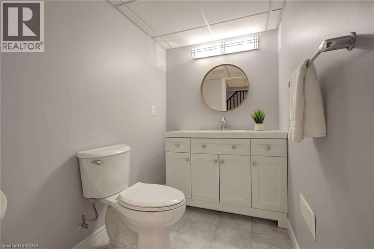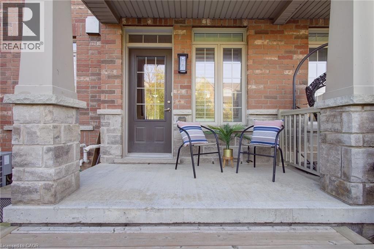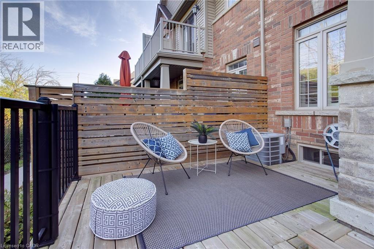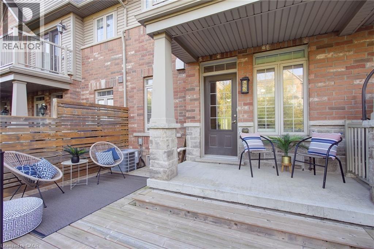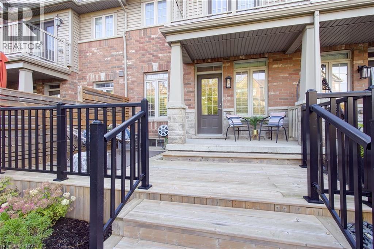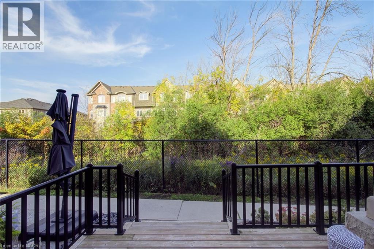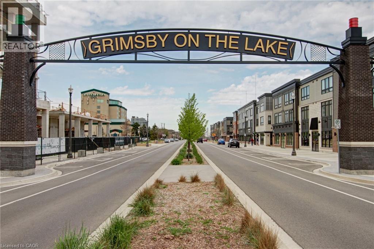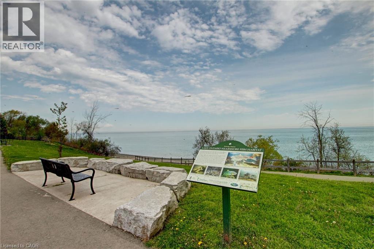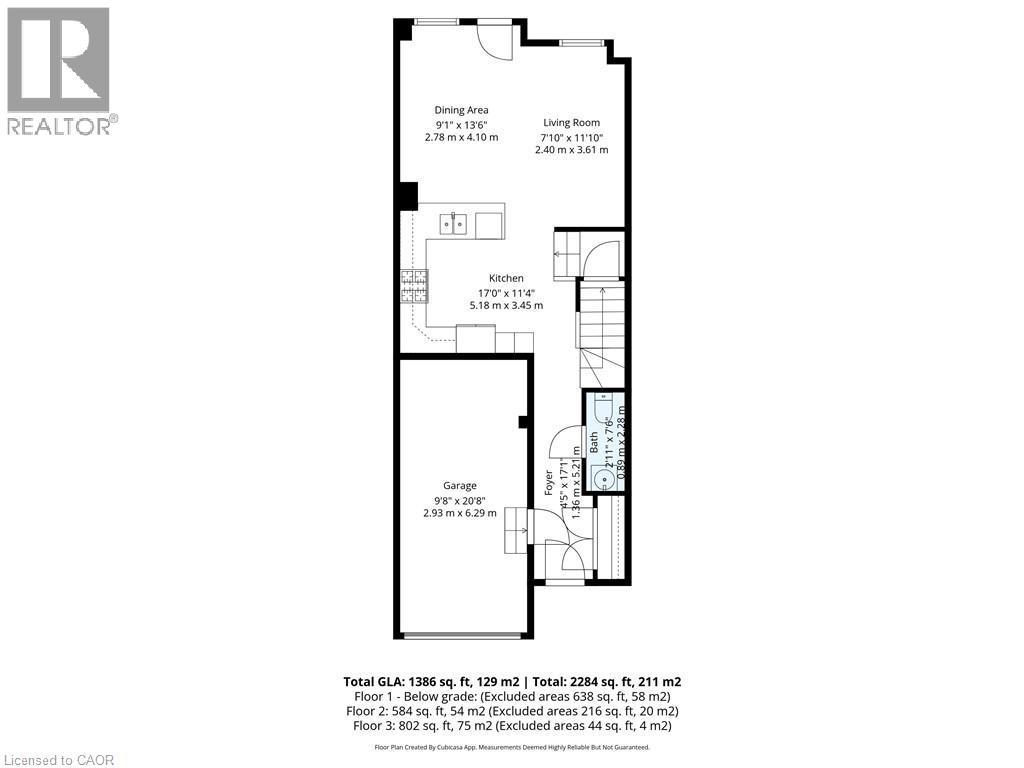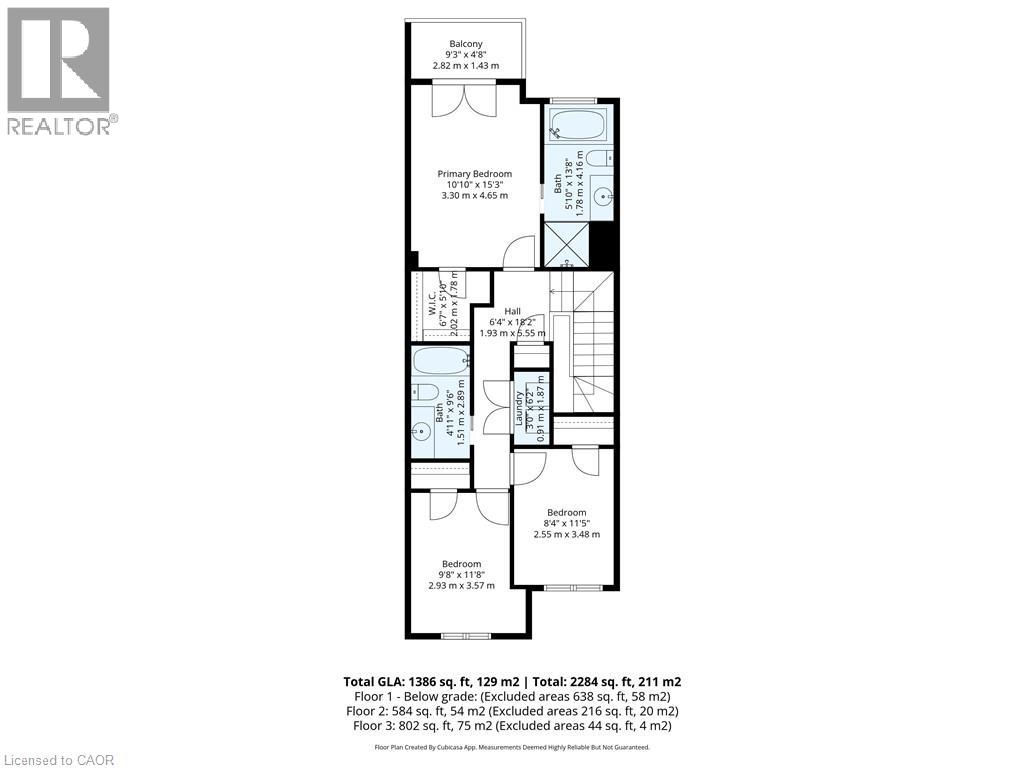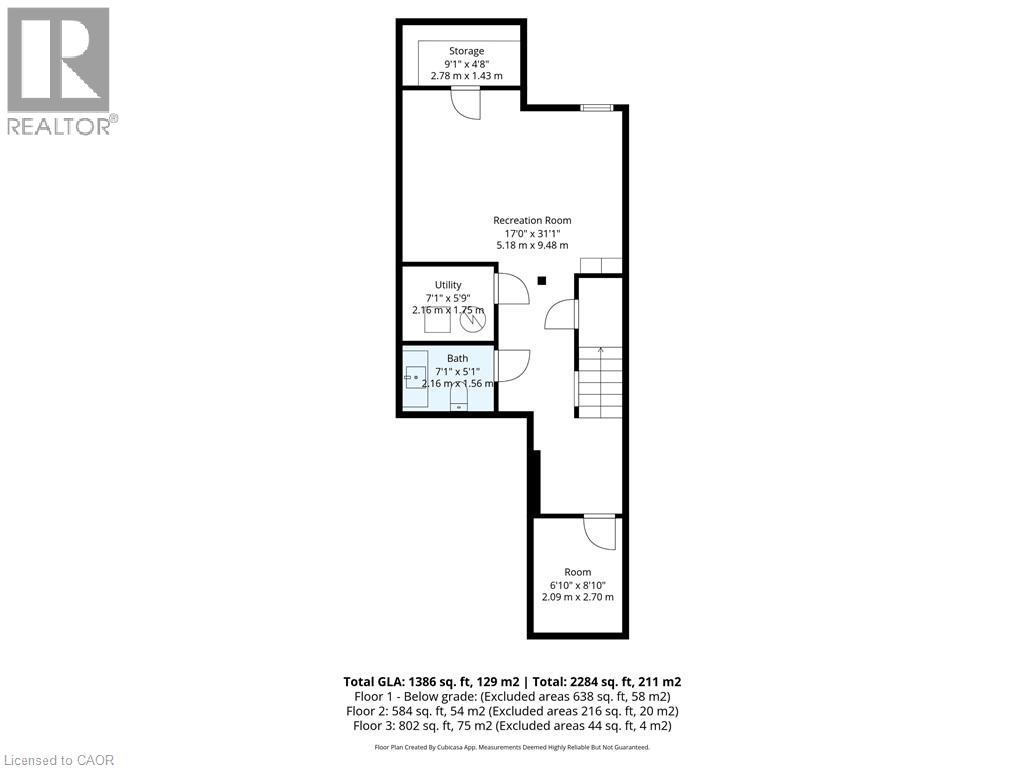515 Winston Road Unit# 77 Grimsby, Ontario L3M 0C8
$710,000
Offering the perfect blend of modern comfort and low-maintenance living, this home is ideal for families, professionals, or anyone seeking the tranquility of lakeside life with the convenience of easy access to shops, amenities and more. Abundant natural light fills this home thanks to its gorgeous windows and exposure. The main floor boasts a bright, open-concept layout with soaring 9-foot ceilings, a sleek contemporary kitchen featuring stainless steel appliances, granite counter tops, gas stove, pantry and a spacious living & dining area designed for both relaxation and entertaining. Upstairs, you'll find three generously sized bedrooms, thoughtfully designed bathrooms, and a convenient second-floor laundry room. The primary bedroom is a true retreat, complete with a soaker tub and large walk-in glass shower, plus a private balcony offering views of the lake. Enjoy morning strolls along the backyard foot path to the waterfront, nearby parks and scenic trails, and quick access to schools, shopping, public transit, and major highways — ensuring a seamless daily commute. This move-in-ready gem is ready to welcome its next proud owner. (id:41954)
Open House
This property has open houses!
2:00 pm
Ends at:4:00 pm
2:00 pm
Ends at:4:00 pm
Property Details
| MLS® Number | 40774551 |
| Property Type | Single Family |
| Amenities Near By | Beach, Park, Place Of Worship, Playground, Schools |
| Community Features | School Bus |
| Features | Sump Pump, Automatic Garage Door Opener |
| Parking Space Total | 2 |
| Structure | Porch |
Building
| Bathroom Total | 4 |
| Bedrooms Above Ground | 3 |
| Bedrooms Total | 3 |
| Appliances | Central Vacuum, Dishwasher, Dryer, Refrigerator, Washer, Gas Stove(s), Hood Fan, Window Coverings, Garage Door Opener |
| Architectural Style | 2 Level |
| Basement Development | Partially Finished |
| Basement Type | Full (partially Finished) |
| Construction Style Attachment | Attached |
| Cooling Type | Central Air Conditioning |
| Exterior Finish | Aluminum Siding, Brick |
| Half Bath Total | 2 |
| Heating Fuel | Natural Gas |
| Heating Type | Forced Air |
| Stories Total | 2 |
| Size Interior | 1386 Sqft |
| Type | Row / Townhouse |
| Utility Water | Municipal Water |
Parking
| Attached Garage | |
| Visitor Parking |
Land
| Access Type | Water Access, Highway Access, Highway Nearby |
| Acreage | No |
| Land Amenities | Beach, Park, Place Of Worship, Playground, Schools |
| Sewer | Municipal Sewage System |
| Size Frontage | 18 Ft |
| Size Total Text | Under 1/2 Acre |
| Zoning Description | Rm2 |
Rooms
| Level | Type | Length | Width | Dimensions |
|---|---|---|---|---|
| Second Level | Bedroom | 11'5'' x 8'4'' | ||
| Second Level | Bedroom | 11'8'' x 9'8'' | ||
| Second Level | 3pc Bathroom | 9'6'' x 4'11'' | ||
| Second Level | Laundry Room | 6'2'' x 3'0'' | ||
| Second Level | 4pc Bathroom | 13'8'' x 5'10'' | ||
| Second Level | Primary Bedroom | 15'3'' x 10'10'' | ||
| Basement | 2pc Bathroom | 5'9'' x 7'1'' | ||
| Basement | Family Room | 31'1'' x 17'0'' | ||
| Main Level | Living Room | 11'10'' x 7'10'' | ||
| Main Level | Dining Room | 13'6'' x 9'1'' | ||
| Main Level | Kitchen | 17'0'' x 11'4'' | ||
| Main Level | 2pc Bathroom | 7'6'' x 2'11'' |
https://www.realtor.ca/real-estate/28926806/515-winston-road-unit-77-grimsby
Interested?
Contact us for more information
