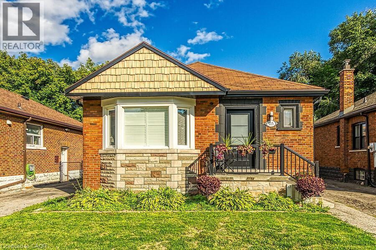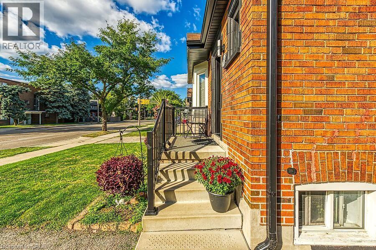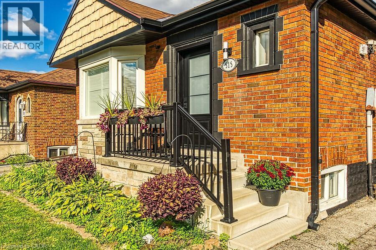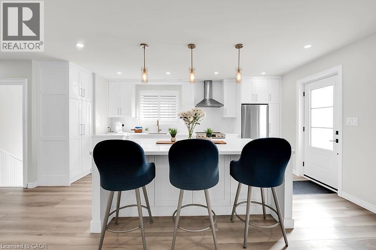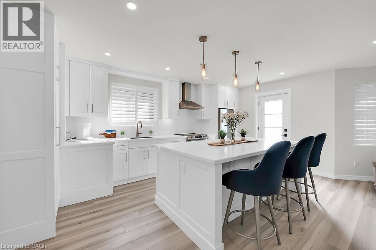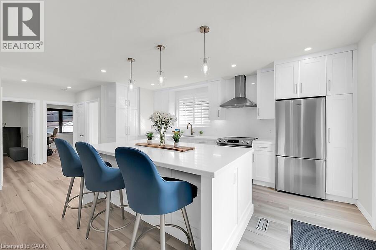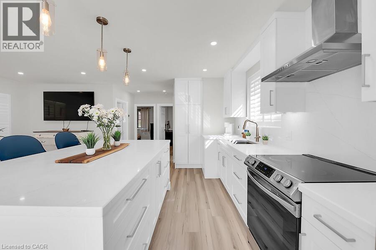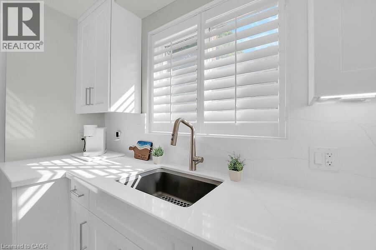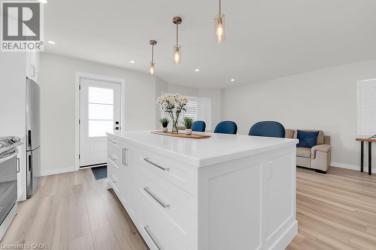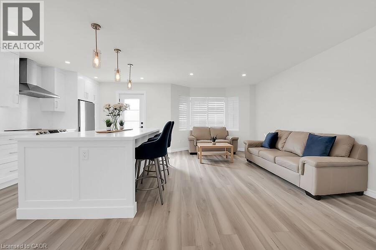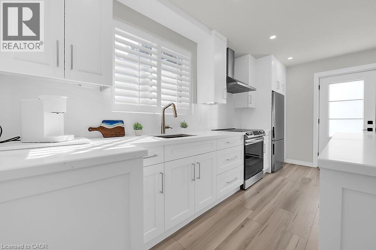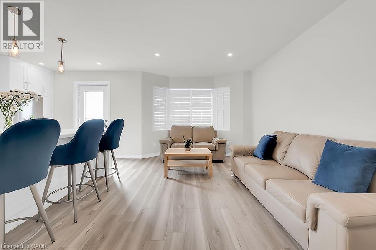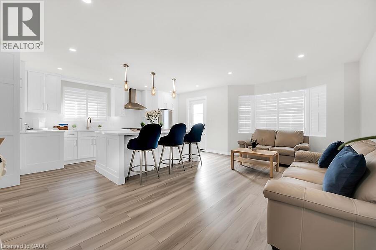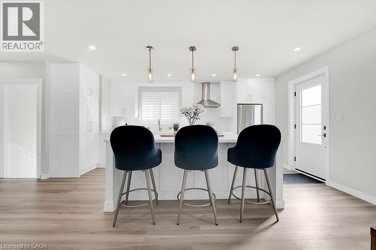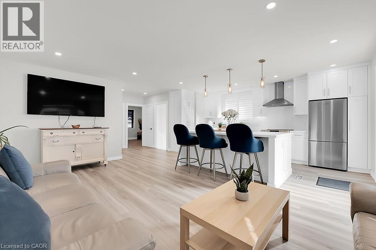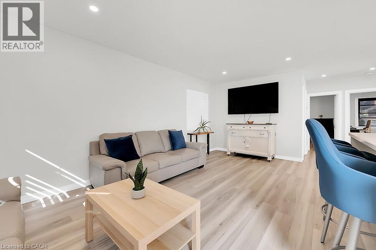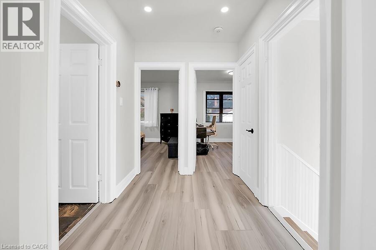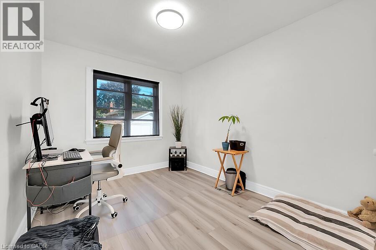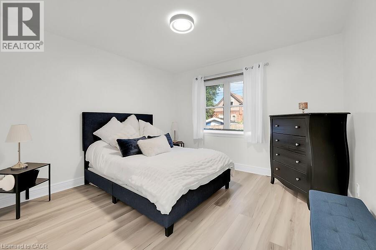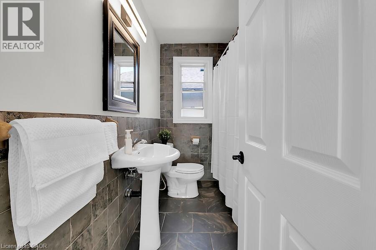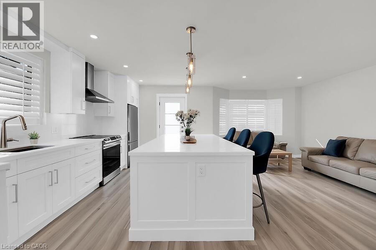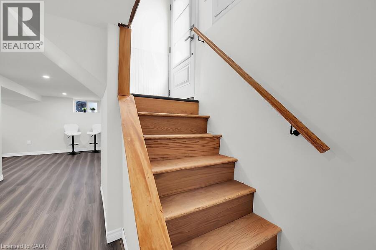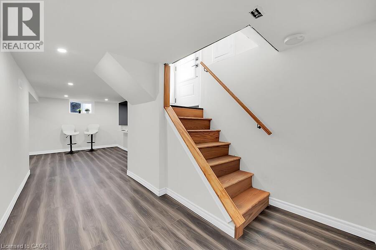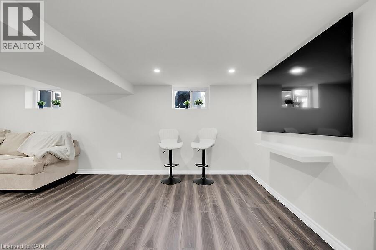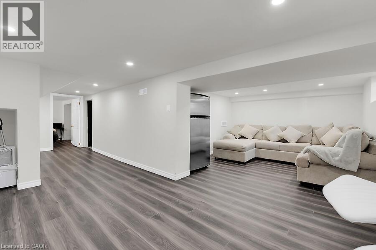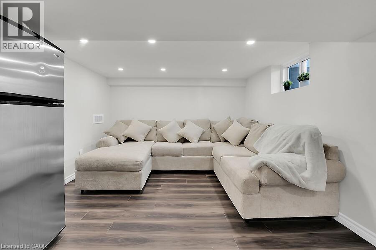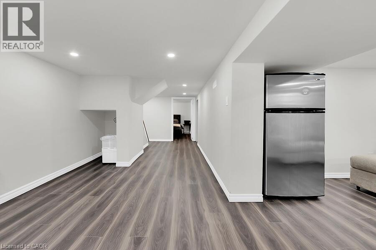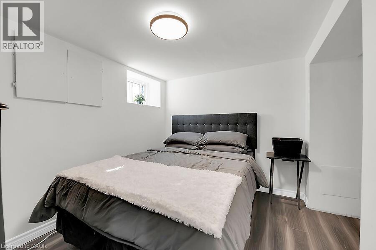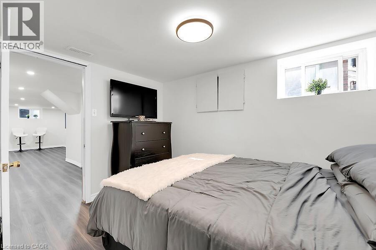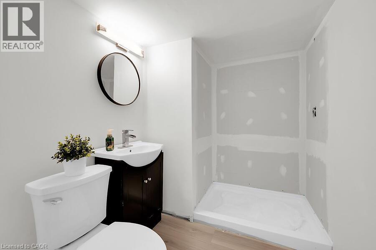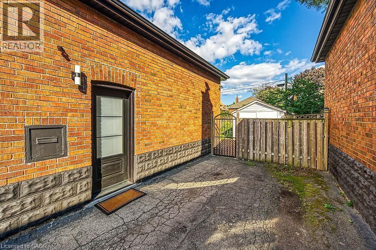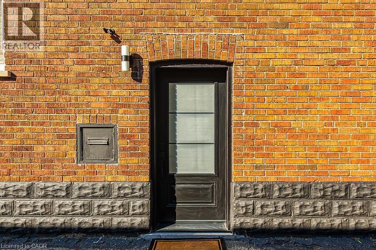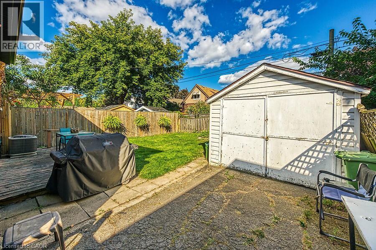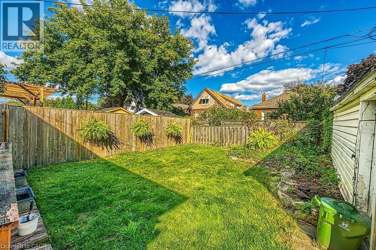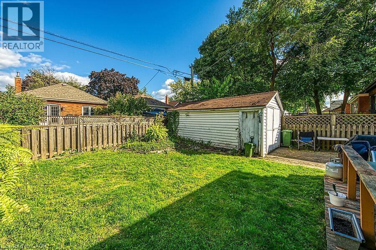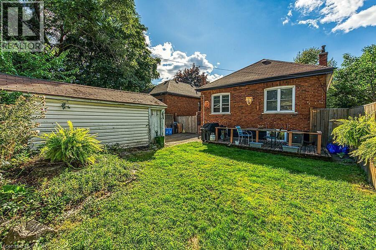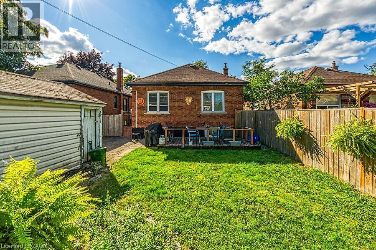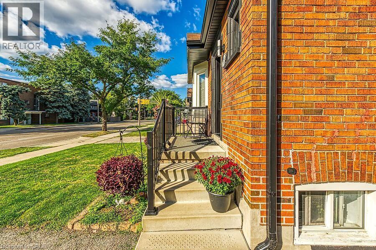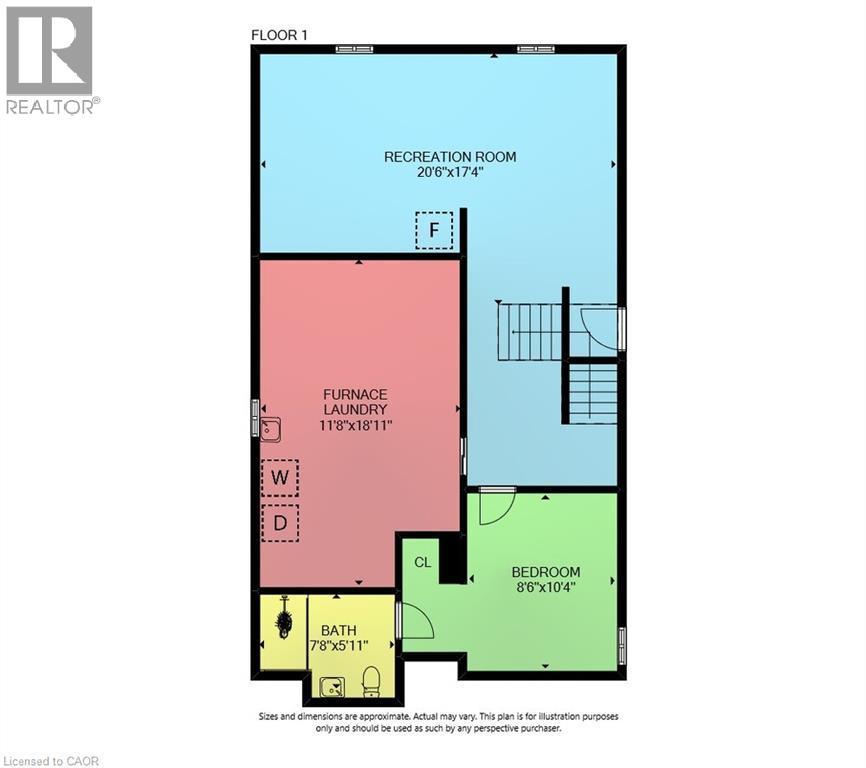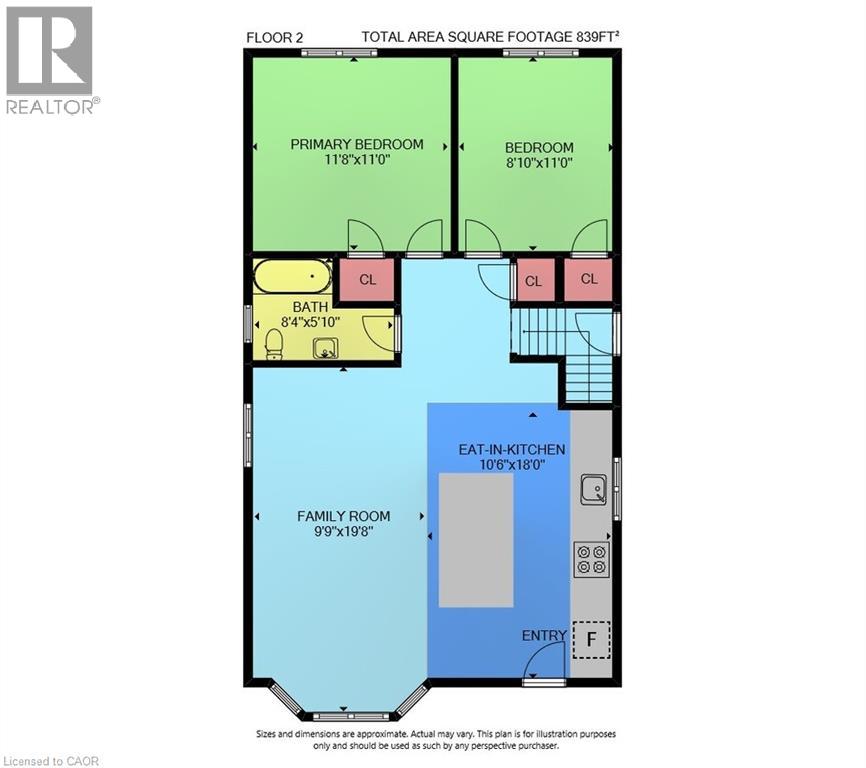3 Bedroom
2 Bathroom
1483 sqft
Bungalow
Central Air Conditioning
Forced Air
$699,950
Amazing listing LOADED with updates and upgrades. Offers a Custom designed kitchen from The Wright Kitchen in Burlington $58,000 (2024) removed 18 foot load bearing wall all open concept with city permits and architect drawings done by The Beam Guy, All new wiring in Kitchen and Family room including pot lights and 3 pendants hanging over a 8 1/2 foot Island with plenty of storage and plugs (2024) $4,000 . Updated furnace, central air, water heater (Reliance) 2023 $25,000. New soffits, eavestroughs, fascia 2024 $3,800, Indoor weeping tile 5 feet up all around the basement with a new sub pump. 2024 $15,000, All new drywall studding and insulation with vapor barrier ( kitchen, family room, all downstairs bedroom and family room) removed plaster walls except in 1 bedroom and office 2024 $ 16,000, All new floors whole house 2024 $ 6,000, freshly painted whole house 2024 $7,000, custom shutters 2024 $3,000, new custom doors front and side 2024 $8,00, All new light fixtures 2024/2025 including LED's, $1,000 ,Stairs and railing by side door 2025 $ $900, New front porch and railings 2016 $12,500 . A Must See!!! (id:41954)
Property Details
|
MLS® Number
|
40760660 |
|
Property Type
|
Single Family |
|
Amenities Near By
|
Public Transit, Shopping |
|
Community Features
|
School Bus |
|
Equipment Type
|
Furnace, Water Heater |
|
Features
|
Paved Driveway |
|
Parking Space Total
|
3 |
|
Rental Equipment Type
|
Furnace, Water Heater |
Building
|
Bathroom Total
|
2 |
|
Bedrooms Above Ground
|
2 |
|
Bedrooms Below Ground
|
1 |
|
Bedrooms Total
|
3 |
|
Appliances
|
Refrigerator, Stove, Washer |
|
Architectural Style
|
Bungalow |
|
Basement Development
|
Partially Finished |
|
Basement Type
|
Full (partially Finished) |
|
Construction Style Attachment
|
Detached |
|
Cooling Type
|
Central Air Conditioning |
|
Exterior Finish
|
Brick |
|
Heating Fuel
|
Natural Gas |
|
Heating Type
|
Forced Air |
|
Stories Total
|
1 |
|
Size Interior
|
1483 Sqft |
|
Type
|
House |
|
Utility Water
|
Municipal Water |
Parking
Land
|
Acreage
|
No |
|
Land Amenities
|
Public Transit, Shopping |
|
Sewer
|
Municipal Sewage System |
|
Size Depth
|
94 Ft |
|
Size Frontage
|
35 Ft |
|
Size Total Text
|
Under 1/2 Acre |
|
Zoning Description
|
C |
Rooms
| Level |
Type |
Length |
Width |
Dimensions |
|
Lower Level |
Storage |
|
|
8'0'' x 11'8'' |
|
Lower Level |
Laundry Room |
|
|
10'11'' x 11'8'' |
|
Lower Level |
3pc Bathroom |
|
|
7'8'' x 5'11'' |
|
Lower Level |
Bedroom |
|
|
10'4'' x 8'6'' |
|
Lower Level |
Recreation Room |
|
|
20'6'' x 17'4'' |
|
Main Level |
4pc Bathroom |
|
|
8'4'' x 5'10'' |
|
Main Level |
Bedroom |
|
|
11'0'' x 8'10'' |
|
Main Level |
Family Room |
|
|
19'8'' x 9'9'' |
|
Main Level |
Primary Bedroom |
|
|
11'8'' x 11'0'' |
|
Main Level |
Eat In Kitchen |
|
|
18'0'' x 10'6'' |
|
Main Level |
Foyer |
|
|
Measurements not available |
https://www.realtor.ca/real-estate/28798074/515-upper-james-street-hamilton
