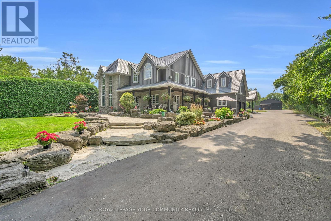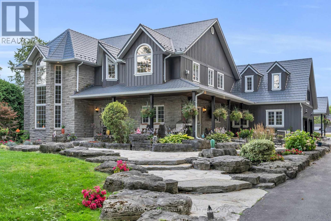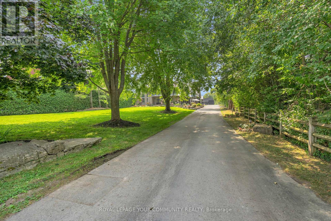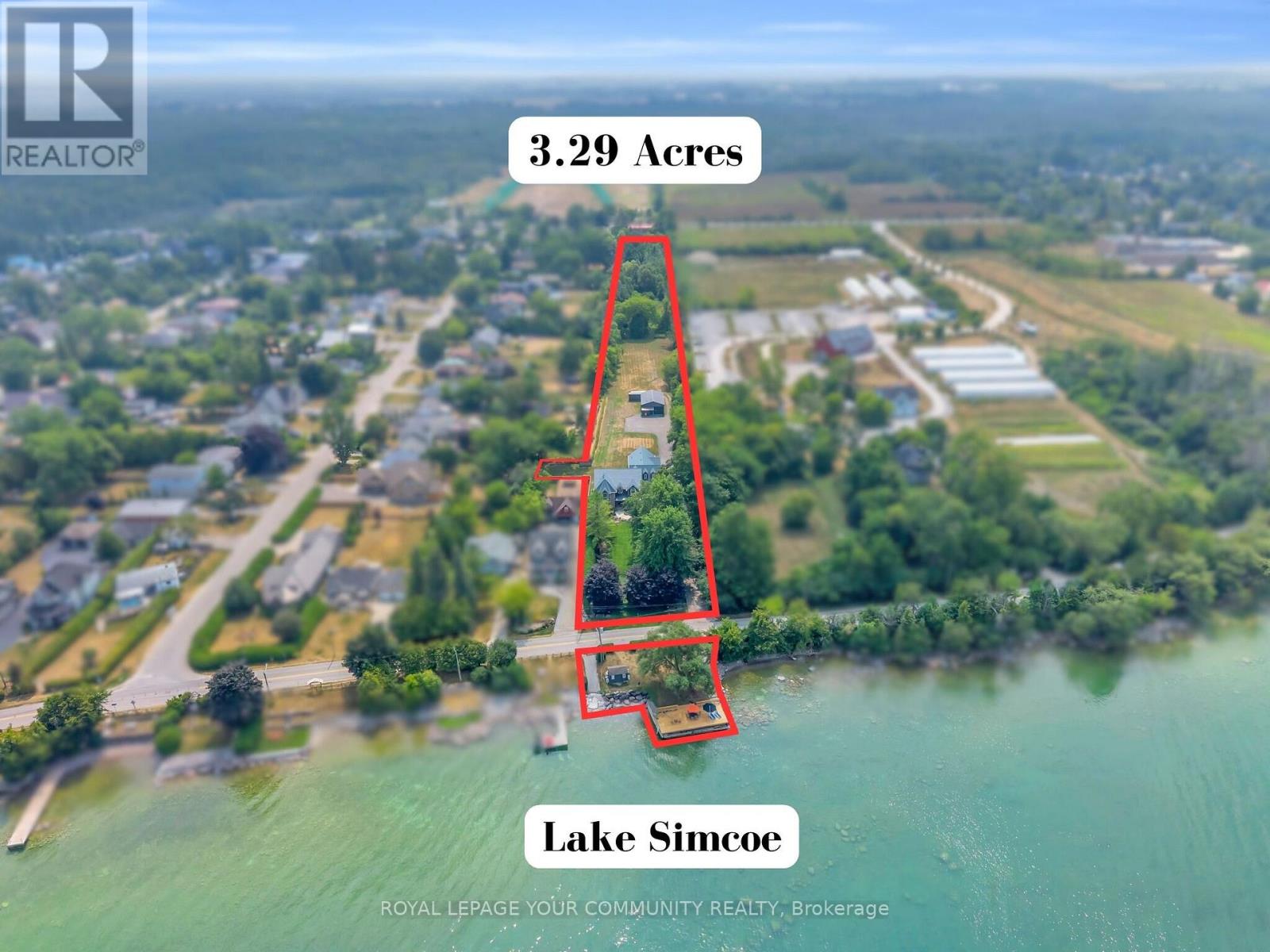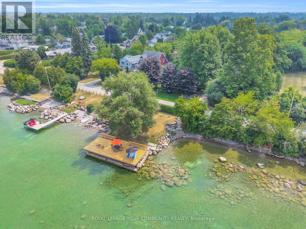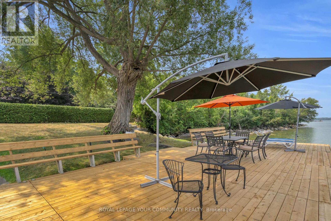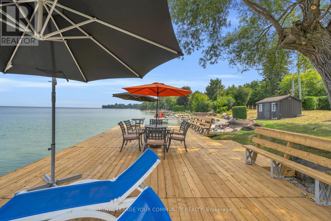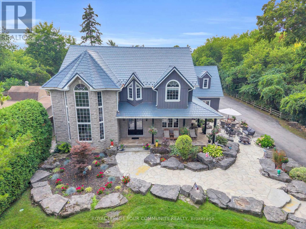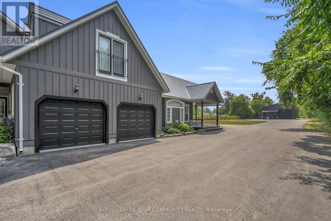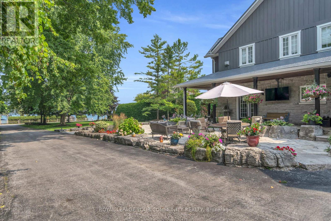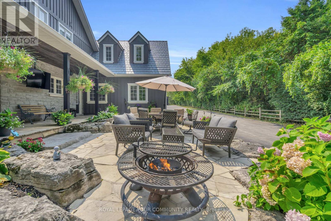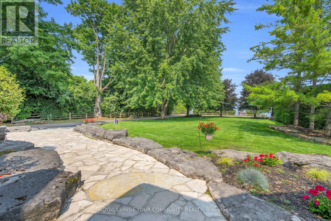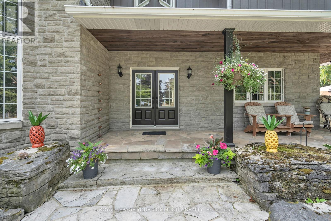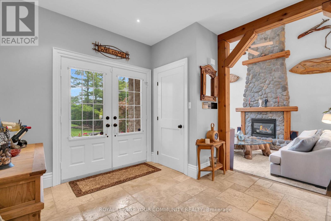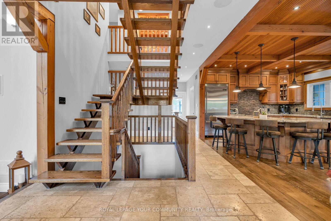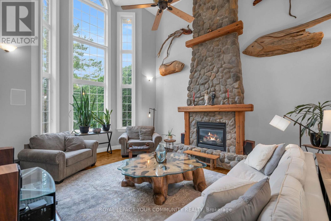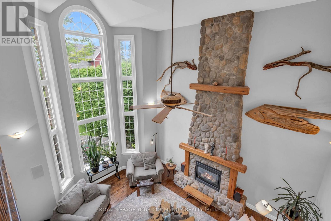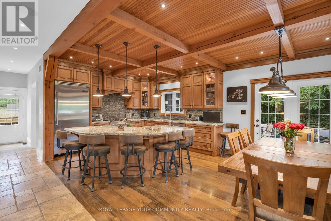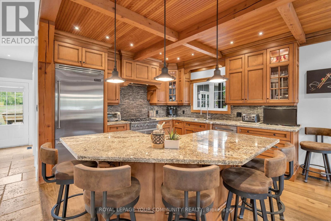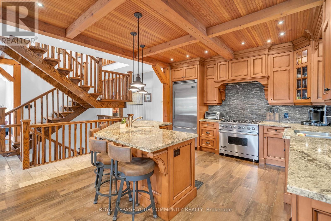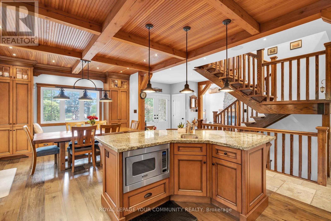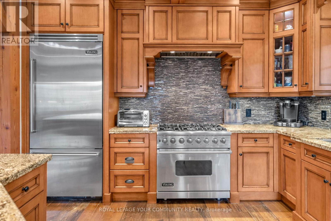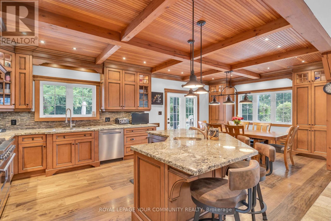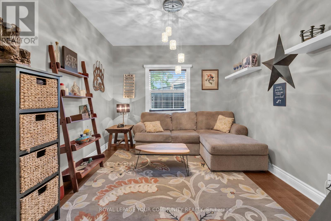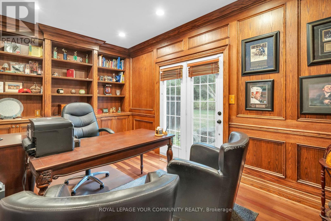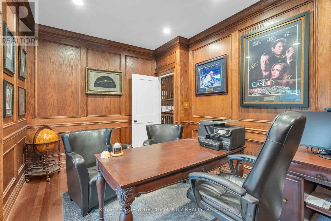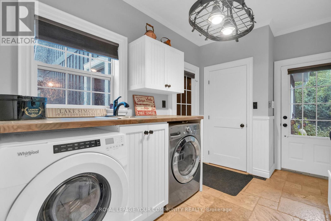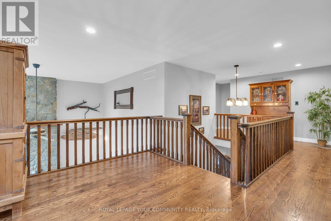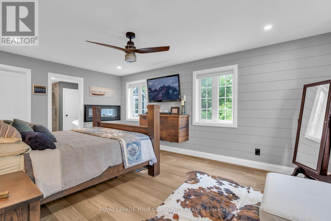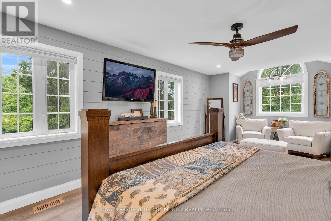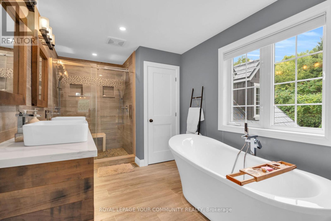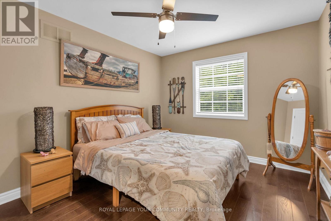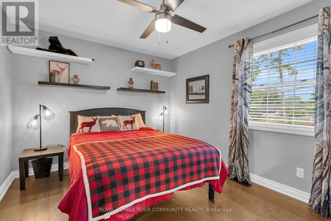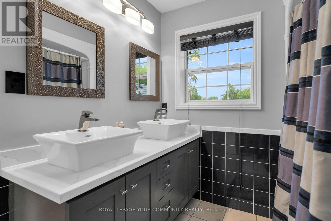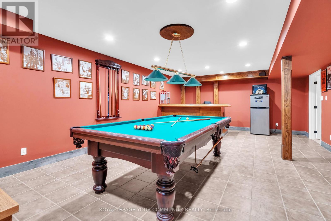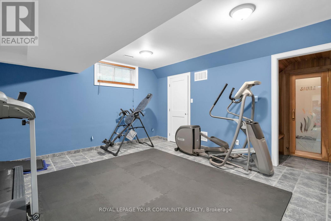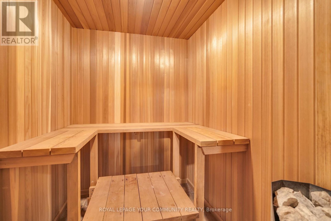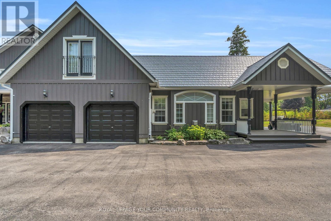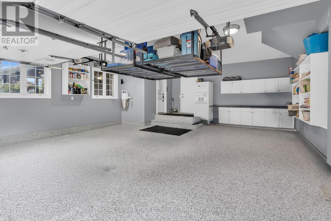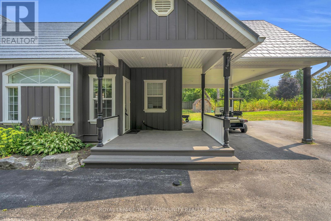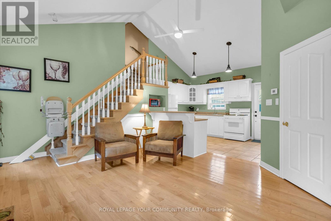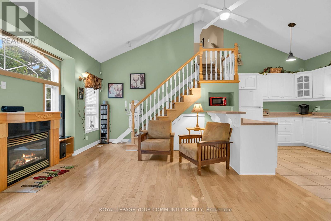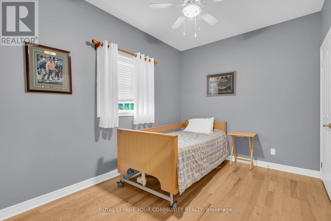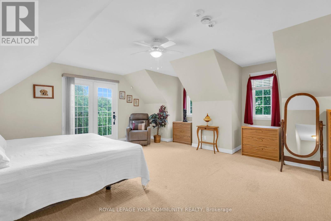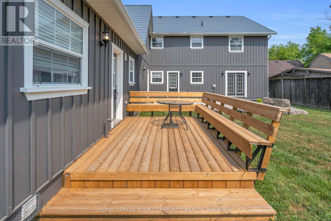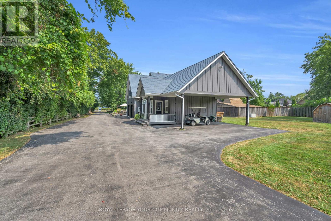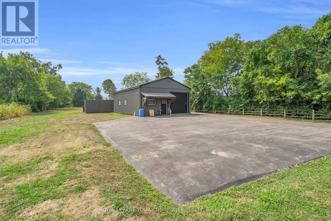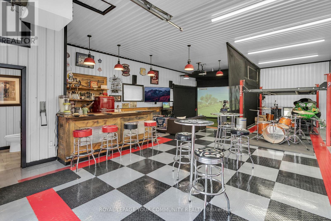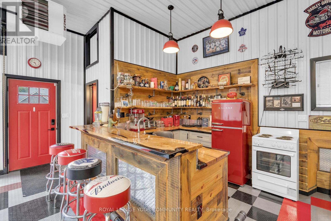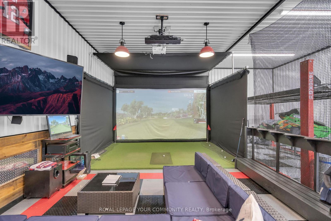7 Bedroom
7 Bathroom
3500 - 5000 sqft
Fireplace
Central Air Conditioning
Forced Air
Waterfront
Acreage
Landscaped, Lawn Sprinkler
$3,980,000
Experience the pinnacle of luxury lakefront living on Lake Simcoes sought-after south shore. Set on 3.28 acres, Zoned R2 with possible future potential, this extraordinary custom-built estate spans over 5125 sq ft in total living and entertainment/work space, perfect for multigenerational living, a home-based business, or simply enjoying the best of waterfront life. The main residence spans over 3,600 sq. ft. of exceptional craftsmanship. The breathtaking great room welcomes you with soaring 20-ft ceilings, a floor-to-ceiling stone gas fireplace, and rich custom millwork. The chef-inspired kitchen is a showpiece, featuring granite countertops, wide plank hardwood floors, exposed beams, built-in Viking appliances, a 6-burner gas range, and a large island with prep sink all flowing into a lake-view dining area. The attached 900 sq. ft, in-law suite with accessibility features has 2-bed, 2-bath, private entrance and deck. Step outside to the wraparound veranda or gather around the outdoor wood-burning fire pit. The main home offers 4+1 bedrooms, including a luxurious primary suite with a spa-like 5-piece ensuite soaker tub, dual rain showers, and a walk-in closet. Additional highlights include a 2-bay garage with mudroom entry, a rec room with built-in bar and pool table, and a gym with cedar sauna. The grounds offer mature trees, landscaped gardens, usable green space, and a private lakefront with an entertaining deck, firepit, toy storage, boat launch, and outbuilding. Bonus features include a 1100 sq. ft detached workshop/mancave with golf simulator, entertainment area, car hoist/toy storage and a functioning bar/kitchen and 2pc washroom. This is a rare opportunity, luxury, versatility, and resort-style living, less than an hour to Downtown Toronto. (id:41954)
Property Details
|
MLS® Number
|
N12344765 |
|
Property Type
|
Single Family |
|
Community Name
|
Historic Lakeshore Communities |
|
Amenities Near By
|
Beach, Golf Nearby, Marina |
|
Easement
|
Unknown, None |
|
Features
|
Irregular Lot Size, Flat Site, Wheelchair Access, Level |
|
Parking Space Total
|
22 |
|
Structure
|
Deck, Patio(s), Porch, Shed, Outbuilding, Workshop, Breakwater |
|
View Type
|
Lake View, View Of Water, Direct Water View |
|
Water Front Name
|
Lake Simcoe |
|
Water Front Type
|
Waterfront |
Building
|
Bathroom Total
|
7 |
|
Bedrooms Above Ground
|
6 |
|
Bedrooms Below Ground
|
1 |
|
Bedrooms Total
|
7 |
|
Age
|
16 To 30 Years |
|
Amenities
|
Fireplace(s) |
|
Appliances
|
Garage Door Opener Remote(s), Alarm System, Central Vacuum, Dishwasher, Dryer, Garage Door Opener, Microwave, Stove, Water Heater, Washer, Window Coverings, Refrigerator |
|
Basement Type
|
Full |
|
Construction Style Attachment
|
Detached |
|
Cooling Type
|
Central Air Conditioning |
|
Exterior Finish
|
Wood, Stone |
|
Fire Protection
|
Alarm System, Smoke Detectors |
|
Fireplace Present
|
Yes |
|
Flooring Type
|
Hardwood, Ceramic, Carpeted |
|
Foundation Type
|
Poured Concrete |
|
Half Bath Total
|
2 |
|
Heating Fuel
|
Natural Gas |
|
Heating Type
|
Forced Air |
|
Stories Total
|
2 |
|
Size Interior
|
3500 - 5000 Sqft |
|
Type
|
House |
|
Utility Water
|
Municipal Water |
Parking
Land
|
Access Type
|
Year-round Access |
|
Acreage
|
Yes |
|
Fence Type
|
Partially Fenced |
|
Land Amenities
|
Beach, Golf Nearby, Marina |
|
Landscape Features
|
Landscaped, Lawn Sprinkler |
|
Sewer
|
Sanitary Sewer |
|
Size Depth
|
1412 Ft ,2 In |
|
Size Frontage
|
99 Ft ,3 In |
|
Size Irregular
|
99.3 X 1412.2 Ft ; As Per Deed |
|
Size Total Text
|
99.3 X 1412.2 Ft ; As Per Deed|2 - 4.99 Acres |
|
Surface Water
|
Lake/pond |
|
Zoning Description
|
Residential (r2) |
Rooms
| Level |
Type |
Length |
Width |
Dimensions |
|
Second Level |
Primary Bedroom |
5.01 m |
7.24 m |
5.01 m x 7.24 m |
|
Second Level |
Primary Bedroom |
3.86 m |
6.77 m |
3.86 m x 6.77 m |
|
Second Level |
Bedroom 2 |
3.15 m |
3.91 m |
3.15 m x 3.91 m |
|
Second Level |
Bedroom 3 |
3.13 m |
3.9 m |
3.13 m x 3.9 m |
|
Basement |
Recreational, Games Room |
7.32 m |
9.81 m |
7.32 m x 9.81 m |
|
Basement |
Exercise Room |
4.4 m |
4.84 m |
4.4 m x 4.84 m |
|
Basement |
Utility Room |
2.97 m |
3.06 m |
2.97 m x 3.06 m |
|
Basement |
Bedroom 5 |
4.66 m |
4.84 m |
4.66 m x 4.84 m |
|
Main Level |
Great Room |
4.94 m |
6.17 m |
4.94 m x 6.17 m |
|
Main Level |
Living Room |
4.58 m |
5.28 m |
4.58 m x 5.28 m |
|
Main Level |
Kitchen |
2.75 m |
3.86 m |
2.75 m x 3.86 m |
|
Main Level |
Dining Room |
2.99 m |
3.84 m |
2.99 m x 3.84 m |
|
Main Level |
Bedroom 2 |
2.76 m |
3.6 m |
2.76 m x 3.6 m |
|
Main Level |
Kitchen |
3.84 m |
4.46 m |
3.84 m x 4.46 m |
|
Main Level |
Bedroom 4 |
3.26 m |
4.95 m |
3.26 m x 4.95 m |
|
Main Level |
Office |
3.01 m |
4.92 m |
3.01 m x 4.92 m |
|
Other |
Laundry Room |
2.45 m |
3.84 m |
2.45 m x 3.84 m |
Utilities
|
Cable
|
Installed |
|
Electricity
|
Installed |
|
Sewer
|
Installed |
https://www.realtor.ca/real-estate/28733771/515-lake-drive-e-georgina-historic-lakeshore-communities-historic-lakeshore-communities
