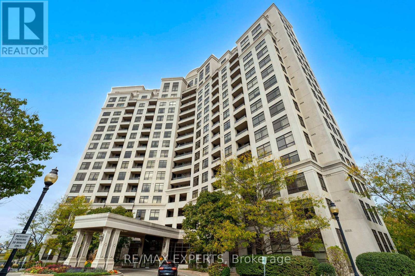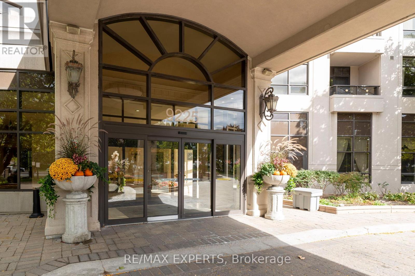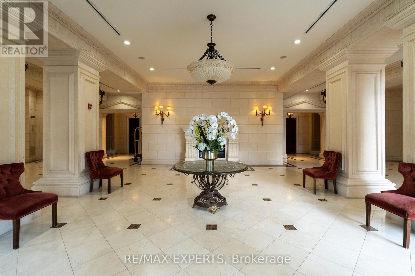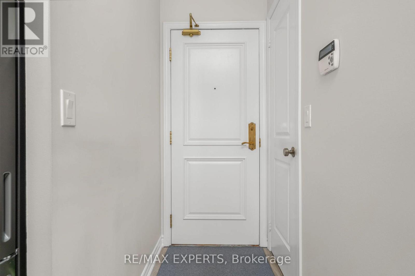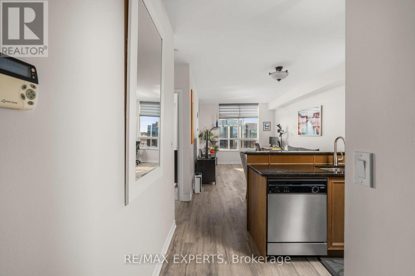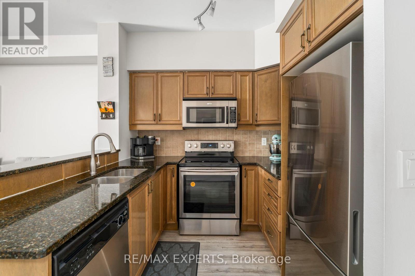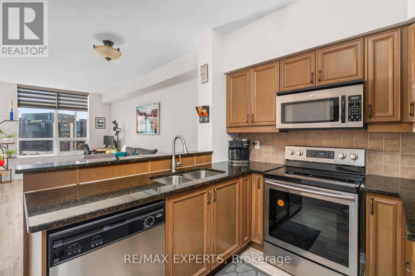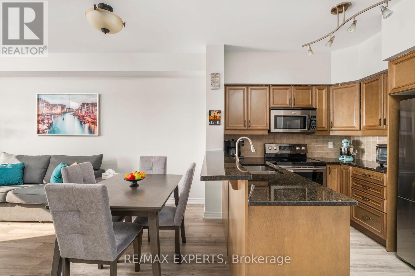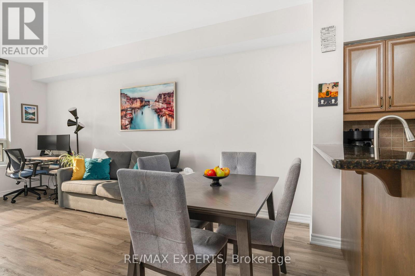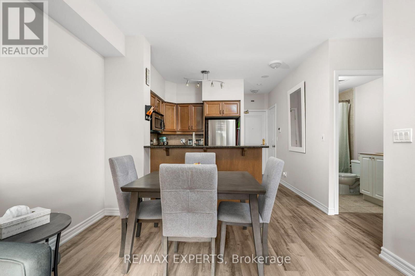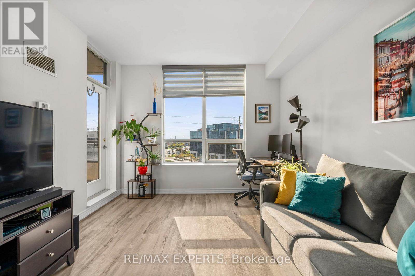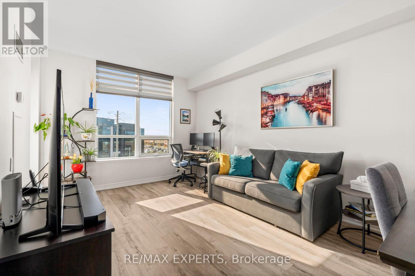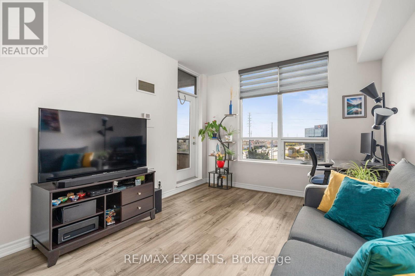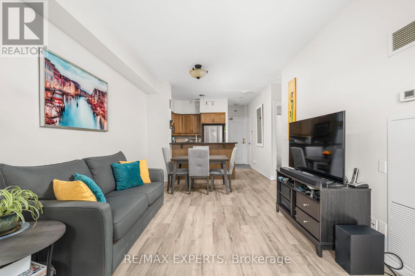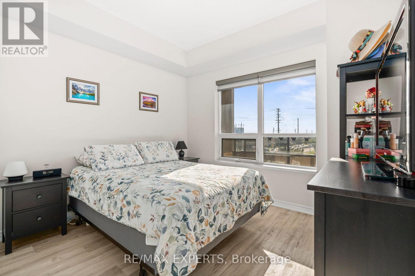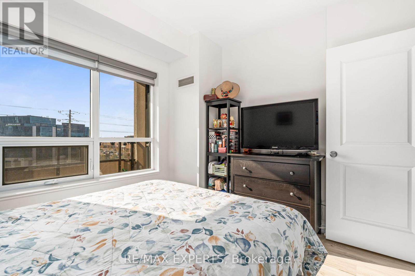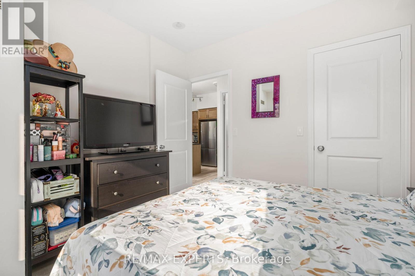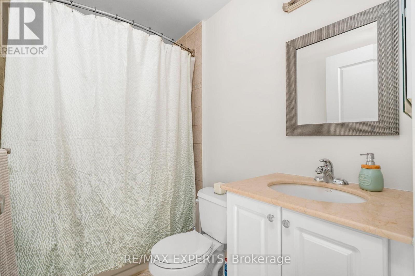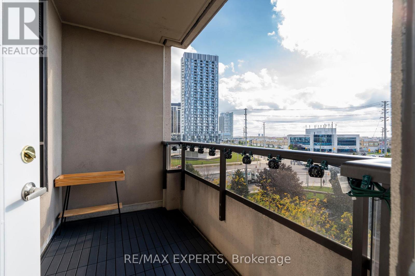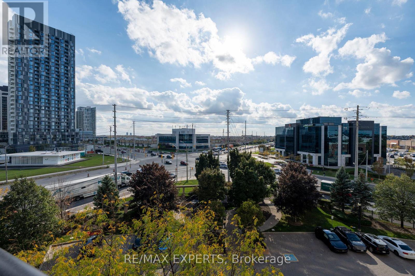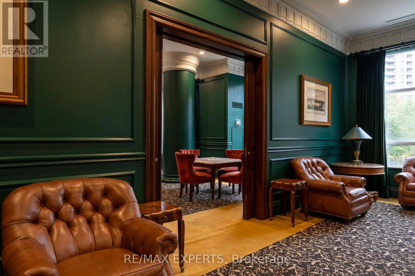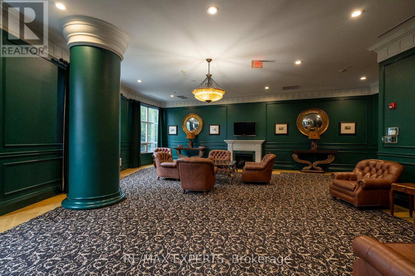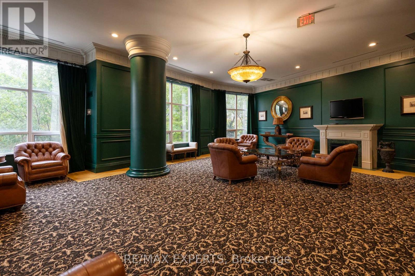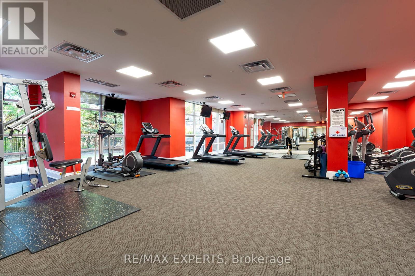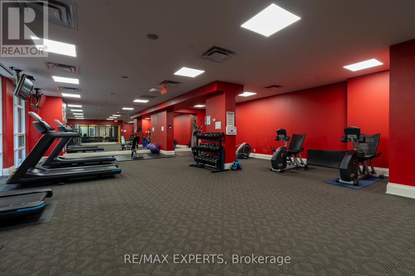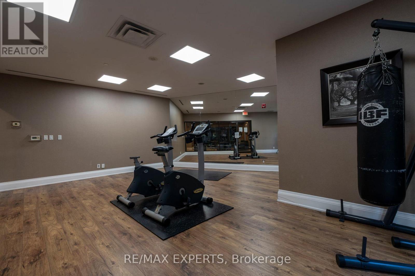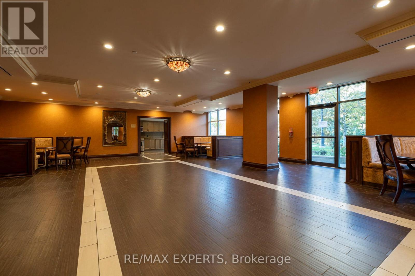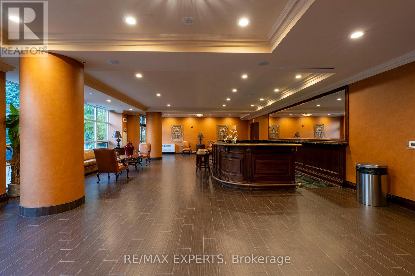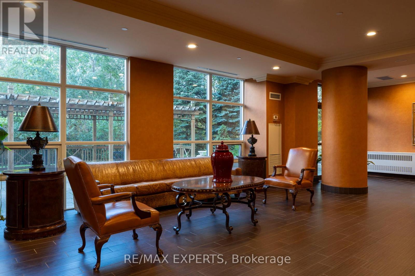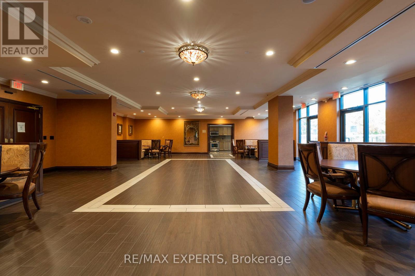515 - 9225 Jane Street Vaughan (Maple), Ontario L6A 0J7
$399,900Maintenance, Heat, Water, Common Area Maintenance, Insurance, Parking
$658 Monthly
Maintenance, Heat, Water, Common Area Maintenance, Insurance, Parking
$658 MonthlyEnjoy the rare offering of 2 parking spaces and 2 lockers with this luxurious 1 bedroom suite at the prestigious Bellaria Residences in the heart of Maple! Surrounded by 20 acres of beautifully landscaped green space with scenic trails, ponds, and streams, this freshly painted unit offers a modern kitchen with granite countertops, a breakfast bar, 9 foot ceilings, new laminate flooring, a walk-in closet, and stylish roller shades. The open-concept layout flows seamlessly to a private balcony, perfect for relaxing or entertaining. Bellaria provides 24 hour gated security, concierge service, a fitness centre, party/meeting room, and games room. Ideally located near Cortellucci Vaughan Hospital, Vaughan Mills, Canada's Wonderland, HWY 400/407, Rutherford GO Station, and public transit, this residence perfectly combines luxury, comfort, and convenience. (id:41954)
Property Details
| MLS® Number | N12471725 |
| Property Type | Single Family |
| Community Name | Maple |
| Amenities Near By | Hospital, Park, Place Of Worship, Public Transit, Schools |
| Community Features | Pet Restrictions |
| Features | Balcony, Carpet Free |
| Parking Space Total | 2 |
| View Type | City View |
Building
| Bathroom Total | 1 |
| Bedrooms Above Ground | 1 |
| Bedrooms Total | 1 |
| Amenities | Security/concierge, Recreation Centre, Exercise Centre, Party Room, Visitor Parking, Storage - Locker |
| Appliances | Dishwasher, Dryer, Microwave, Stove, Washer, Window Coverings, Refrigerator |
| Cooling Type | Central Air Conditioning |
| Exterior Finish | Concrete |
| Flooring Type | Laminate |
| Heating Fuel | Natural Gas |
| Heating Type | Forced Air |
| Size Interior | 600 - 699 Sqft |
| Type | Apartment |
Parking
| Underground | |
| Garage |
Land
| Acreage | No |
| Land Amenities | Hospital, Park, Place Of Worship, Public Transit, Schools |
Rooms
| Level | Type | Length | Width | Dimensions |
|---|---|---|---|---|
| Main Level | Kitchen | 2.837 m | 2.038 m | 2.837 m x 2.038 m |
| Main Level | Dining Room | 5.501 m | 3.343 m | 5.501 m x 3.343 m |
| Main Level | Living Room | 5.501 m | 3.343 m | 5.501 m x 3.343 m |
| Main Level | Bedroom | 3.05 m | 3.353 m | 3.05 m x 3.353 m |
https://www.realtor.ca/real-estate/29009614/515-9225-jane-street-vaughan-maple-maple
Interested?
Contact us for more information
