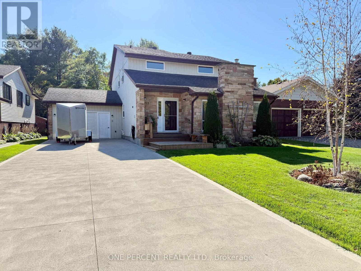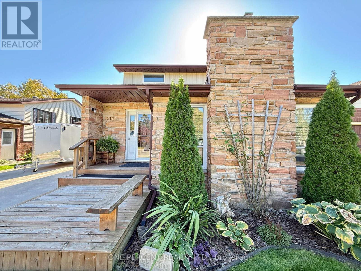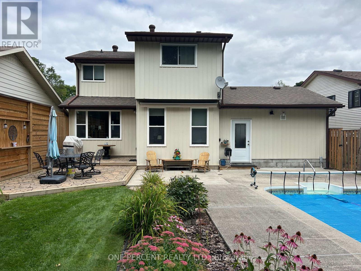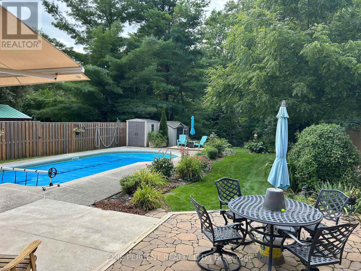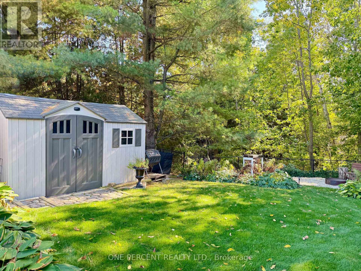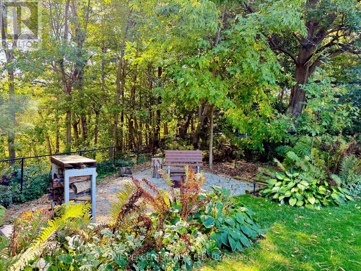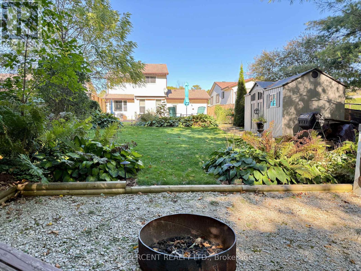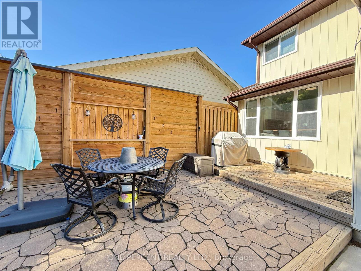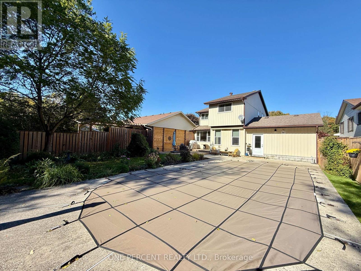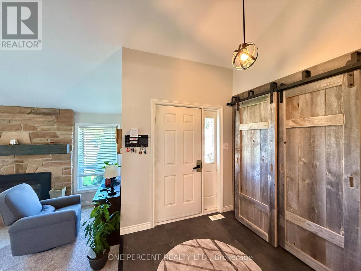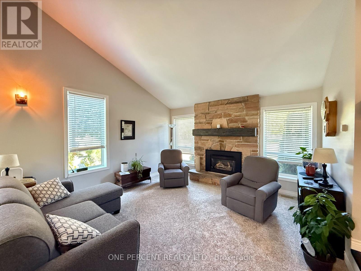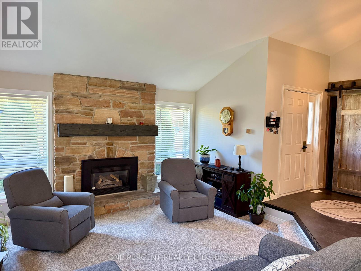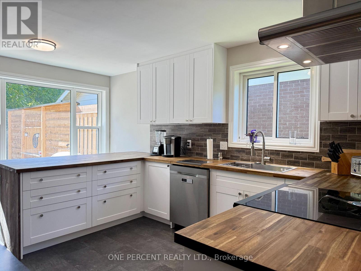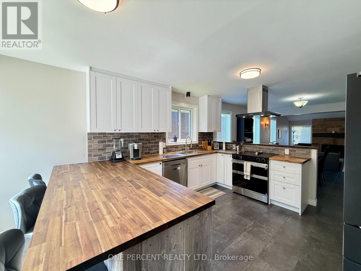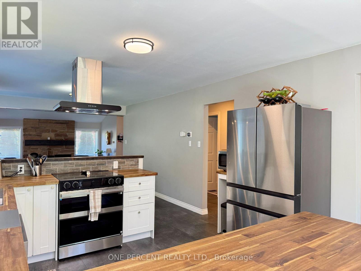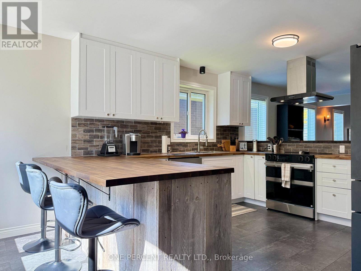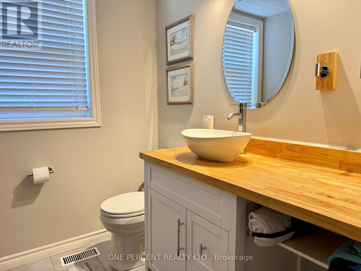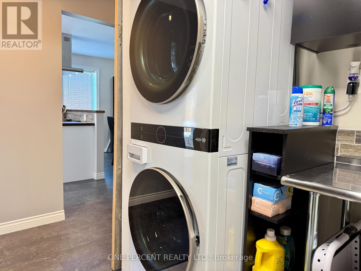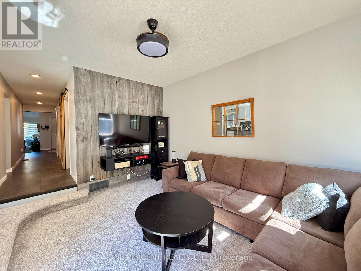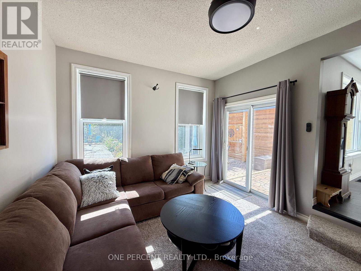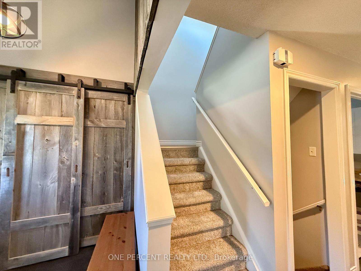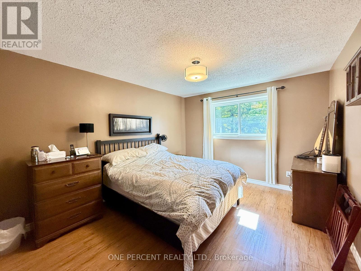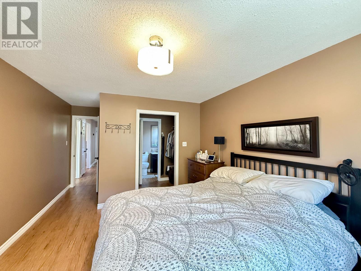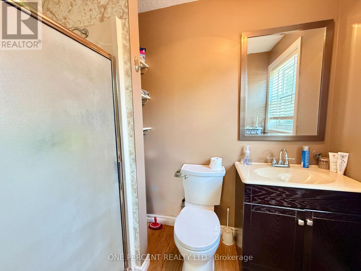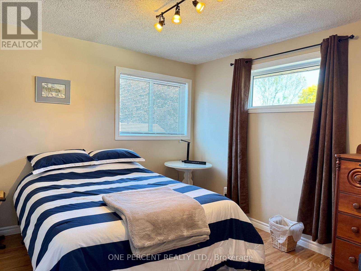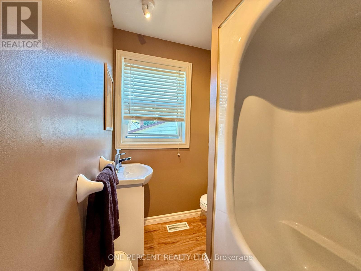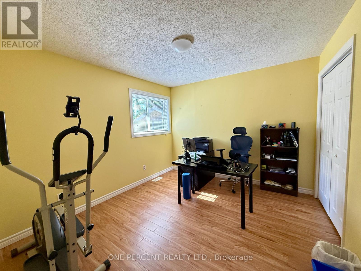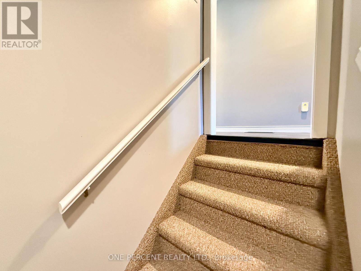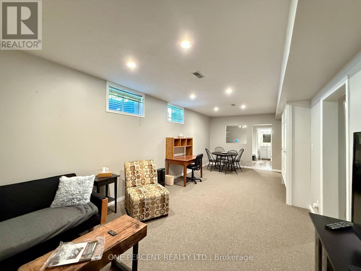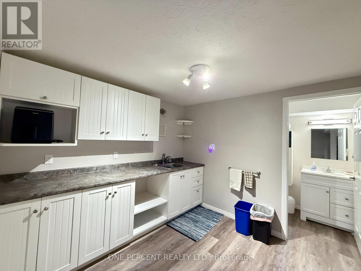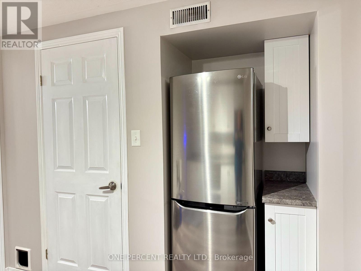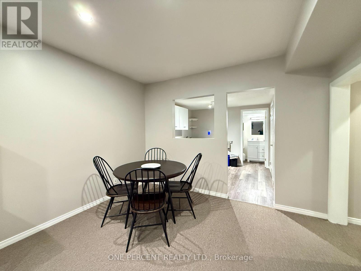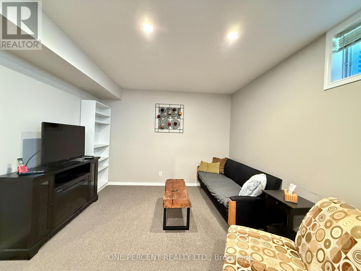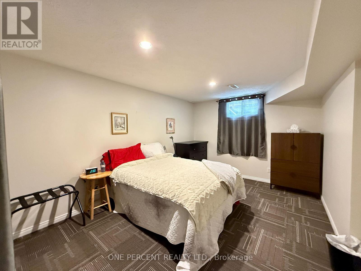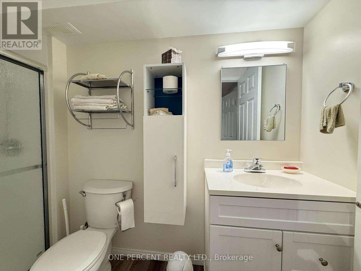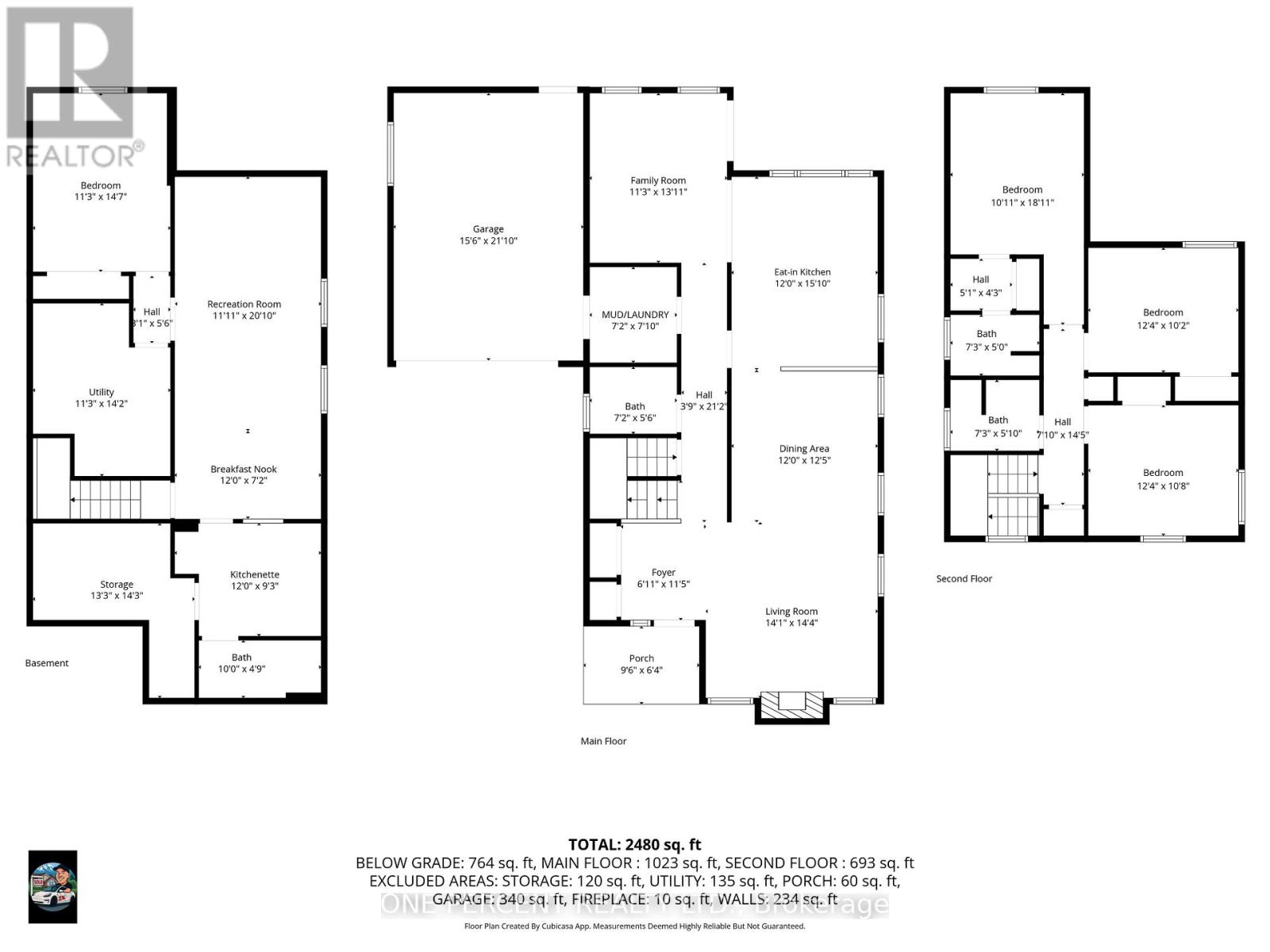4 Bedroom
4 Bathroom
1500 - 2000 sqft
Fireplace
Inground Pool
Central Air Conditioning
Forced Air
$725,000
Welcome to 515 1st Street E, Owen Sound. Set on a quiet, desirable street backing onto the Harrison Park area and the Bruce Trail network, this updated 2-storey home with 4 bedrooms and 4 bathrooms, blends modern comfort with outdoor living. The main floor features an open-concept eat-in kitchen with newer appliances and great sightlines to the dining and living spaces perfect for everyday life and entertaining. Convenient main-floor laundry and powder room, adds to the practicality. Upstairs are three comfortable bedrooms and two bathrooms, while the finished lower level offers an inviting in-law suite with a 4th bedroom and 4th bathroom ideal for extended family or guests. Step outside to a large, private, fully fenced backyard with established perennial gardens, a dedicated fire-pit area, and a sparkling 12' x 32' inground salt-water pool, your own summer retreat. Hobbyists will love the oversized, insulated and heated garage with direct interior access via mudroom. The expansive concrete driveway provides plenty of parking for vehicles, toys, and visitors.Recent upgrades deliver peace of mind, including a newer furnace, central air, tankless hot water system, and updated electrical panel. This is a turn-key opportunity in a sought-after neighbourhood with parks and trails at your doorstep, shopping and schools nearby, and nothing to do but move in and enjoy. (id:41954)
Property Details
|
MLS® Number
|
X12446197 |
|
Property Type
|
Single Family |
|
Community Name
|
Owen Sound |
|
Features
|
Wooded Area, Backs On Greenbelt, Conservation/green Belt, In-law Suite |
|
Parking Space Total
|
4 |
|
Pool Type
|
Inground Pool |
Building
|
Bathroom Total
|
4 |
|
Bedrooms Above Ground
|
3 |
|
Bedrooms Below Ground
|
1 |
|
Bedrooms Total
|
4 |
|
Amenities
|
Fireplace(s) |
|
Appliances
|
All, Window Coverings |
|
Basement Development
|
Finished |
|
Basement Type
|
Full (finished) |
|
Construction Style Attachment
|
Detached |
|
Cooling Type
|
Central Air Conditioning |
|
Exterior Finish
|
Aluminum Siding, Stone |
|
Fireplace Present
|
Yes |
|
Foundation Type
|
Concrete |
|
Half Bath Total
|
1 |
|
Heating Fuel
|
Natural Gas |
|
Heating Type
|
Forced Air |
|
Stories Total
|
2 |
|
Size Interior
|
1500 - 2000 Sqft |
|
Type
|
House |
|
Utility Water
|
Municipal Water |
Parking
Land
|
Acreage
|
No |
|
Sewer
|
Sanitary Sewer |
|
Size Depth
|
175 Ft ,3 In |
|
Size Frontage
|
50 Ft |
|
Size Irregular
|
50 X 175.3 Ft |
|
Size Total Text
|
50 X 175.3 Ft |
Rooms
| Level |
Type |
Length |
Width |
Dimensions |
|
Second Level |
Primary Bedroom |
3.33 m |
5.77 m |
3.33 m x 5.77 m |
|
Second Level |
Bedroom 2 |
3.76 m |
3.25 m |
3.76 m x 3.25 m |
|
Second Level |
Bedroom 3 |
3.76 m |
3.1 m |
3.76 m x 3.1 m |
|
Basement |
Dining Room |
3.66 m |
2.18 m |
3.66 m x 2.18 m |
|
Basement |
Kitchen |
3.66 m |
2.82 m |
3.66 m x 2.82 m |
|
Basement |
Bedroom 4 |
3.43 m |
4.45 m |
3.43 m x 4.45 m |
|
Basement |
Recreational, Games Room |
3.63 m |
6.35 m |
3.63 m x 6.35 m |
|
Main Level |
Foyer |
2.11 m |
3.48 m |
2.11 m x 3.48 m |
|
Main Level |
Living Room |
4.29 m |
4.37 m |
4.29 m x 4.37 m |
|
Main Level |
Dining Room |
3.66 m |
3.78 m |
3.66 m x 3.78 m |
|
Main Level |
Kitchen |
3.66 m |
4.83 m |
3.66 m x 4.83 m |
|
Main Level |
Family Room |
3.43 m |
4.24 m |
3.43 m x 4.24 m |
|
Main Level |
Mud Room |
2.18 m |
2.39 m |
2.18 m x 2.39 m |
https://www.realtor.ca/real-estate/28954650/515-1-street-e-owen-sound-owen-sound
