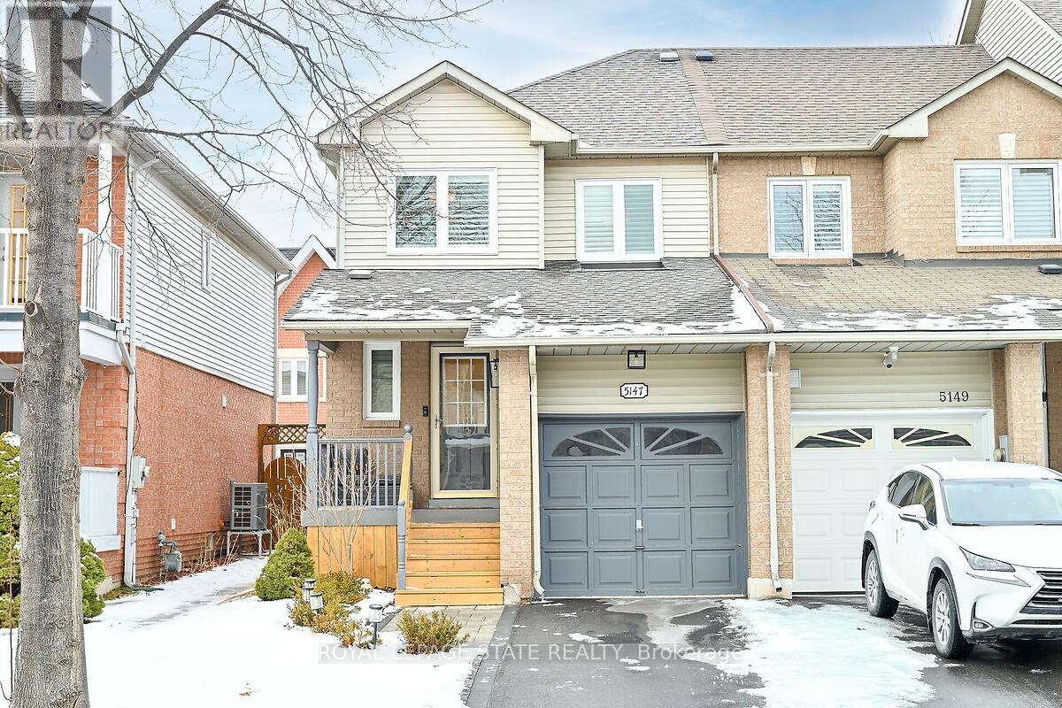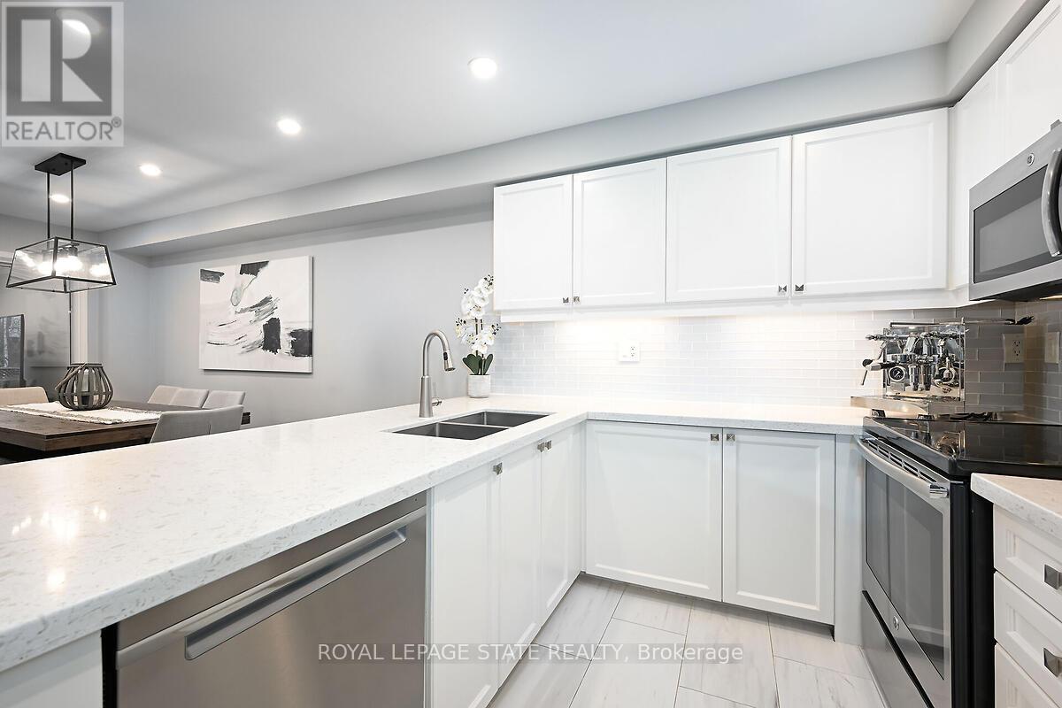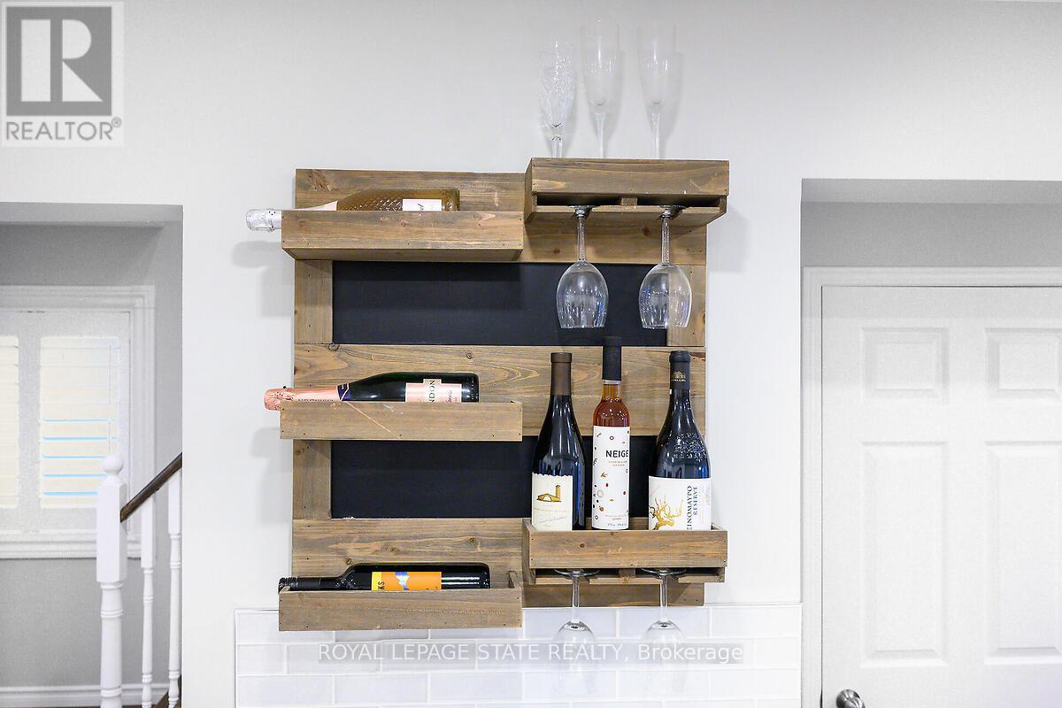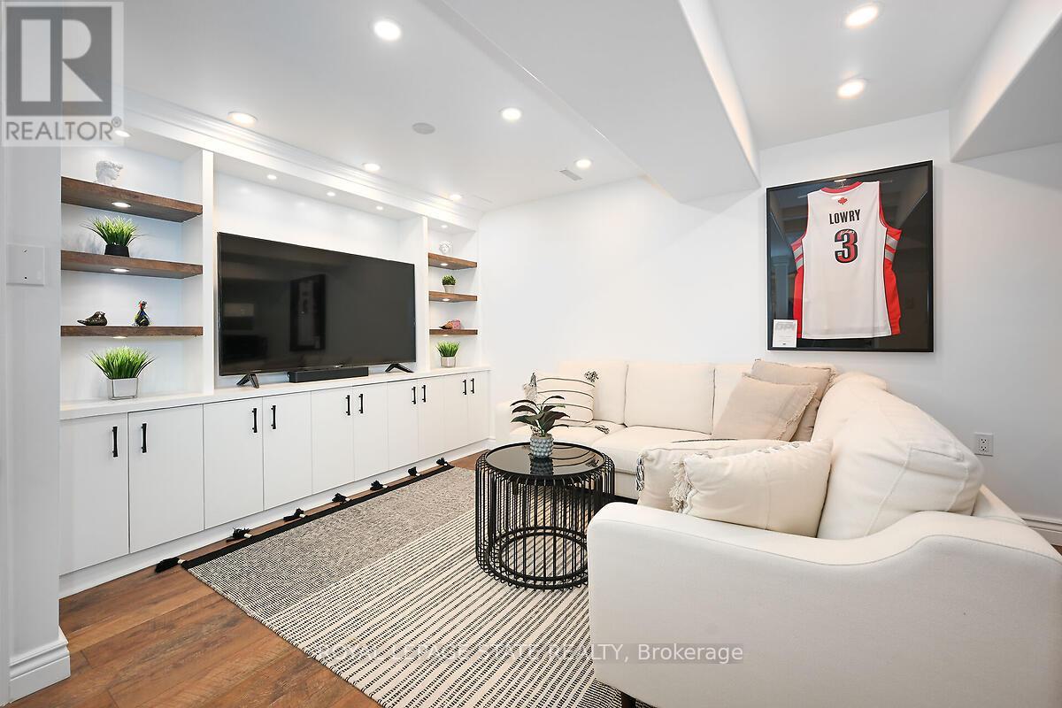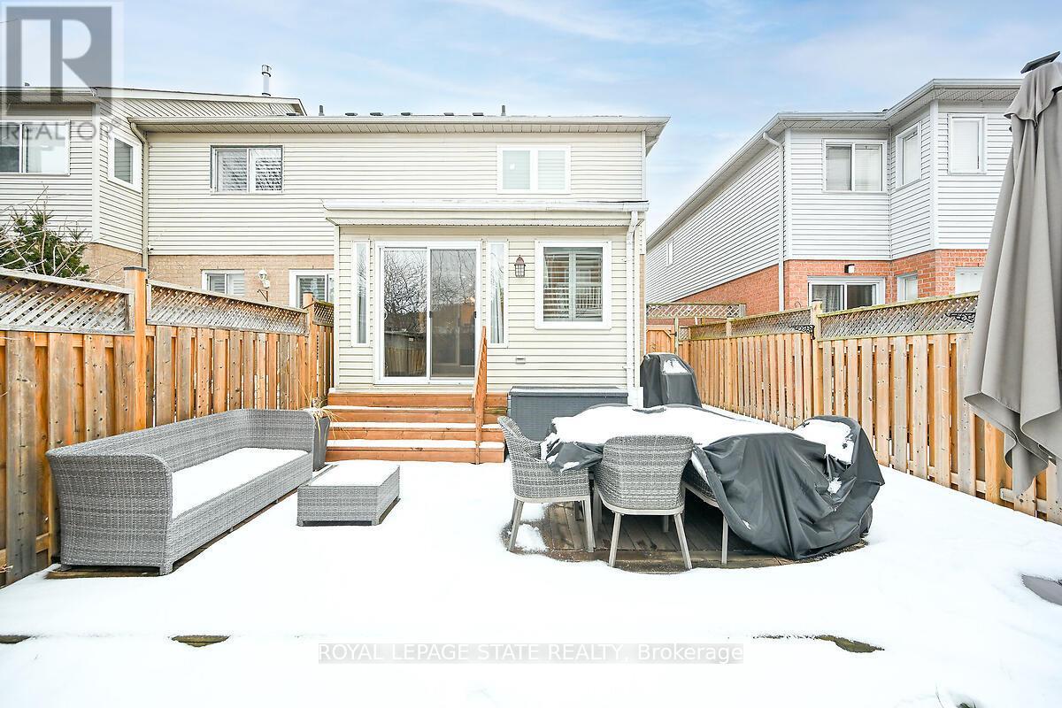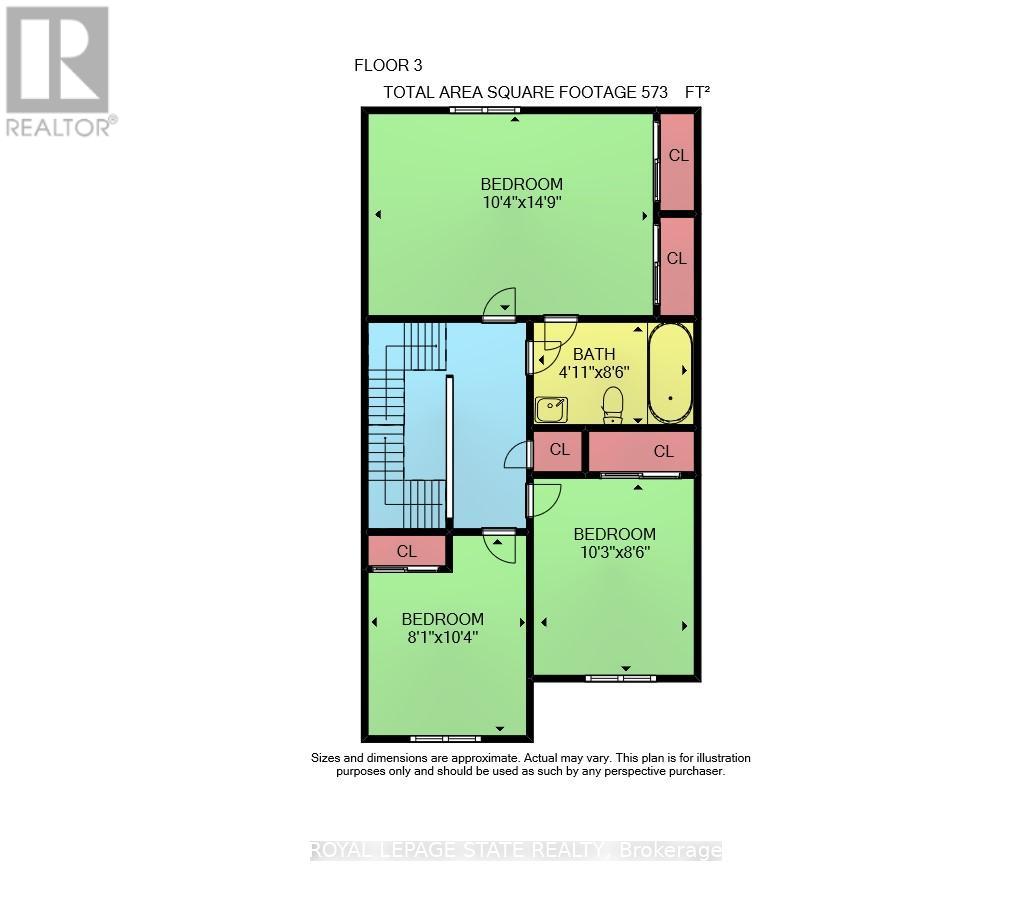3 Bedroom
3 Bathroom
Fireplace
Central Air Conditioning
Forced Air
$899,900
Stunning, executive 3 bedroom, 3 bathroom freehold end-unit townhome. One of Burlingtons prime and most sought after locations! Situated in a fabulous neighbourhood, a meticulous home showing A++, offering both luxury and convenience. The open-concept layout is perfect, for both entertaining and cozy family living. Gorgeous kitchen, quarts counter tops and top end appliances. Highlighting, a rare den/family sitting room, a versatile space to relax or work from home. The desired hardwood stairs and the California shutters add the elegant touch. The basement is thoughtfully designed with a perfect blend of comfort that includes, a family room, bar and bathroom with shower. Adding to the desirable features is the 2 car parking in the driveway, along with a great size lot. The Backyard provides dinning and seating for entertaining. Do not miss out on the opportunity to view this amazing home! You will have access to all major highways, close to downtown Burlington, Oakville, Hamilton and all amenities. (id:41954)
Property Details
|
MLS® Number
|
W11959780 |
|
Property Type
|
Single Family |
|
Community Name
|
Uptown |
|
Parking Space Total
|
3 |
Building
|
Bathroom Total
|
3 |
|
Bedrooms Above Ground
|
3 |
|
Bedrooms Total
|
3 |
|
Appliances
|
Garage Door Opener Remote(s), Water Heater, Dishwasher, Dryer, Microwave, Refrigerator, Stove, Washer |
|
Basement Development
|
Finished |
|
Basement Type
|
Full (finished) |
|
Construction Style Attachment
|
Attached |
|
Cooling Type
|
Central Air Conditioning |
|
Exterior Finish
|
Brick, Vinyl Siding |
|
Fireplace Present
|
Yes |
|
Fireplace Total
|
2 |
|
Foundation Type
|
Poured Concrete |
|
Half Bath Total
|
1 |
|
Heating Fuel
|
Natural Gas |
|
Heating Type
|
Forced Air |
|
Stories Total
|
2 |
|
Type
|
Row / Townhouse |
|
Utility Water
|
Municipal Water |
Parking
Land
|
Acreage
|
No |
|
Sewer
|
Sanitary Sewer |
|
Size Depth
|
100 Ft |
|
Size Frontage
|
22 Ft ,7 In |
|
Size Irregular
|
22.66 X 100.07 Ft |
|
Size Total Text
|
22.66 X 100.07 Ft |
|
Zoning Description
|
Residential |
Rooms
| Level |
Type |
Length |
Width |
Dimensions |
|
Second Level |
Primary Bedroom |
4.5 m |
3.15 m |
4.5 m x 3.15 m |
|
Second Level |
Bedroom |
3.12 m |
2.59 m |
3.12 m x 2.59 m |
|
Second Level |
Bedroom |
3.15 m |
2.46 m |
3.15 m x 2.46 m |
|
Second Level |
Bathroom |
|
|
Measurements not available |
|
Basement |
Laundry Room |
2.97 m |
1.52 m |
2.97 m x 1.52 m |
|
Basement |
Recreational, Games Room |
7.62 m |
4.95 m |
7.62 m x 4.95 m |
|
Basement |
Bathroom |
2.08 m |
1.24 m |
2.08 m x 1.24 m |
|
Main Level |
Kitchen |
2.64 m |
2.64 m |
2.64 m x 2.64 m |
|
Main Level |
Living Room |
4.39 m |
5.03 m |
4.39 m x 5.03 m |
|
Main Level |
Family Room |
3.96 m |
2.92 m |
3.96 m x 2.92 m |
|
Main Level |
Bathroom |
|
|
Measurements not available |
https://www.realtor.ca/real-estate/27885544/5147-thornburn-drive-burlington-uptown-uptown
