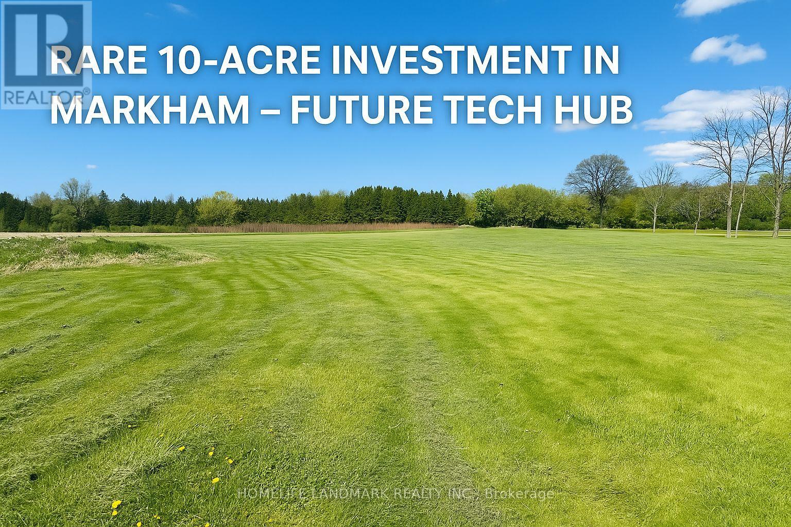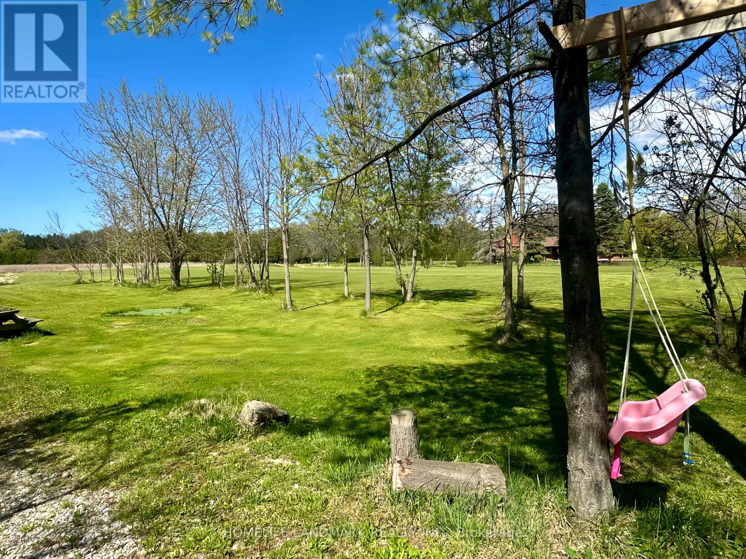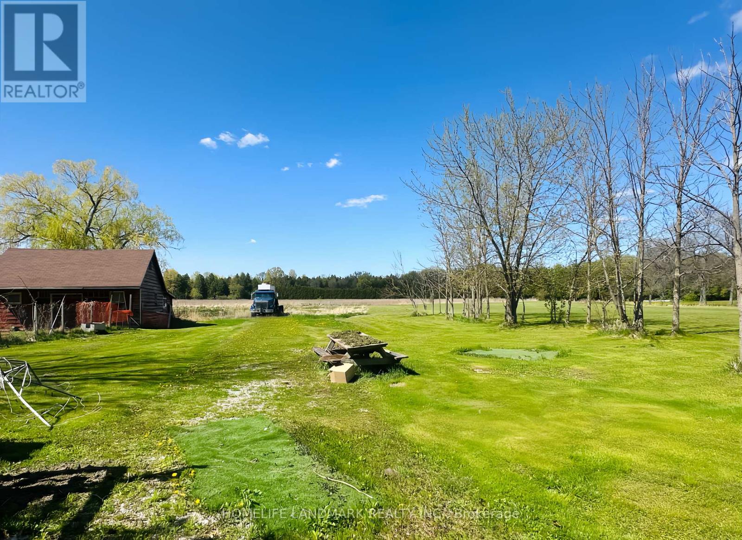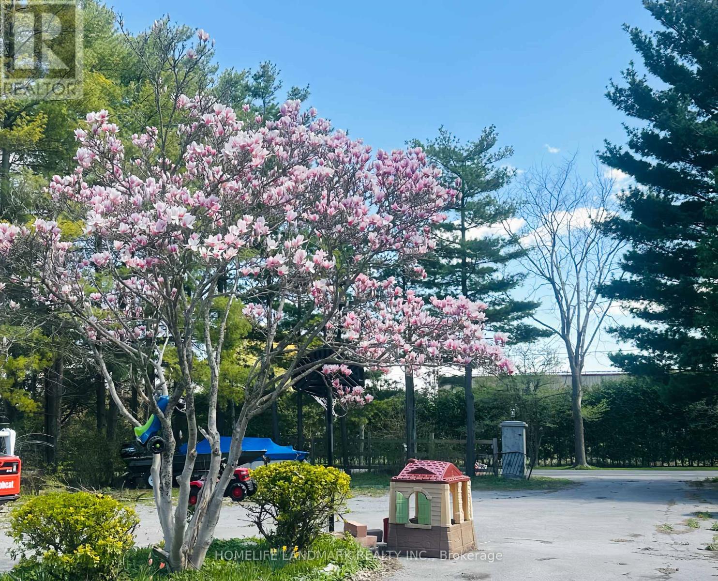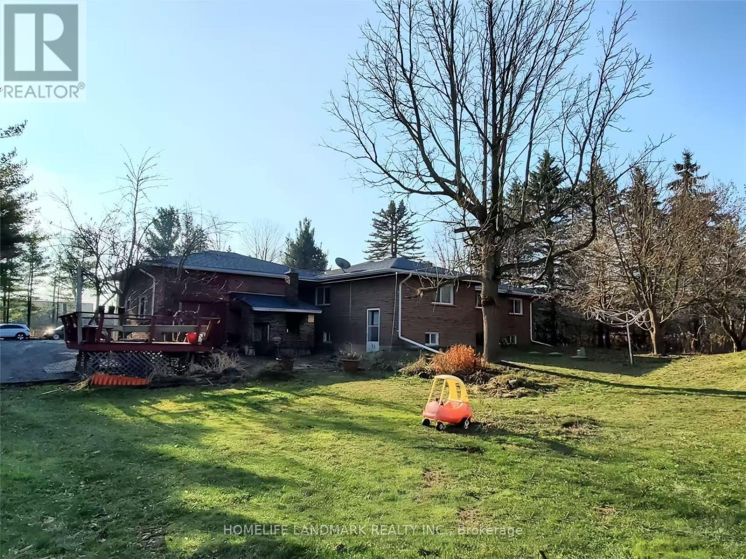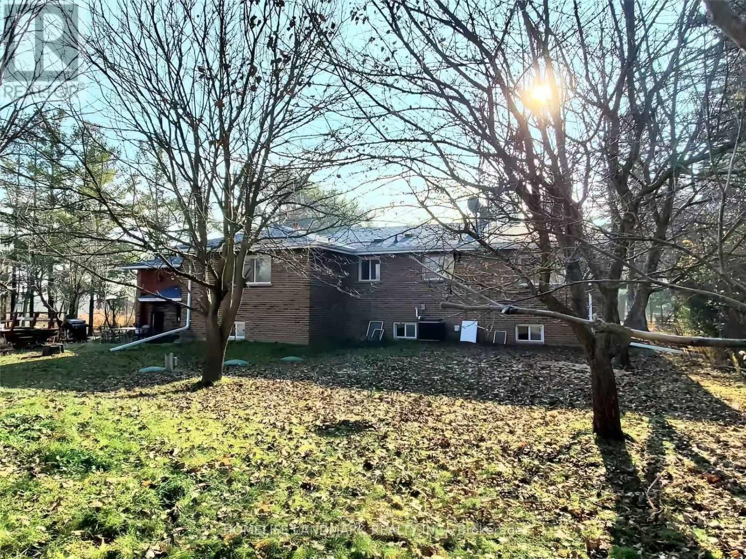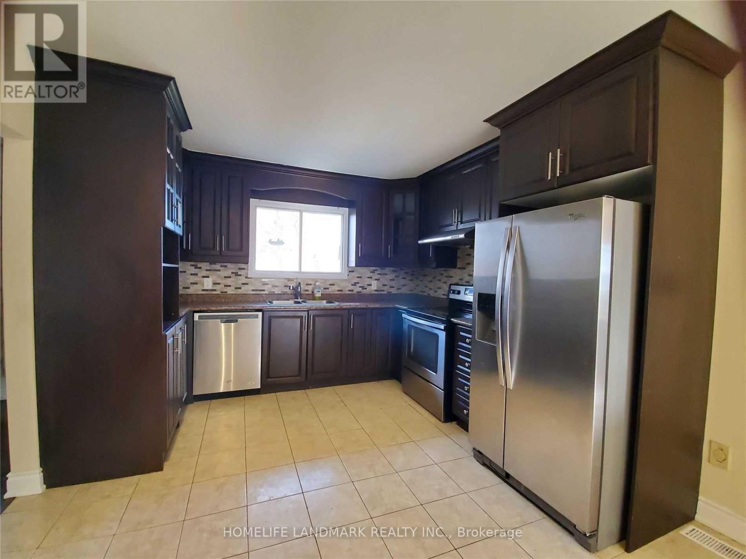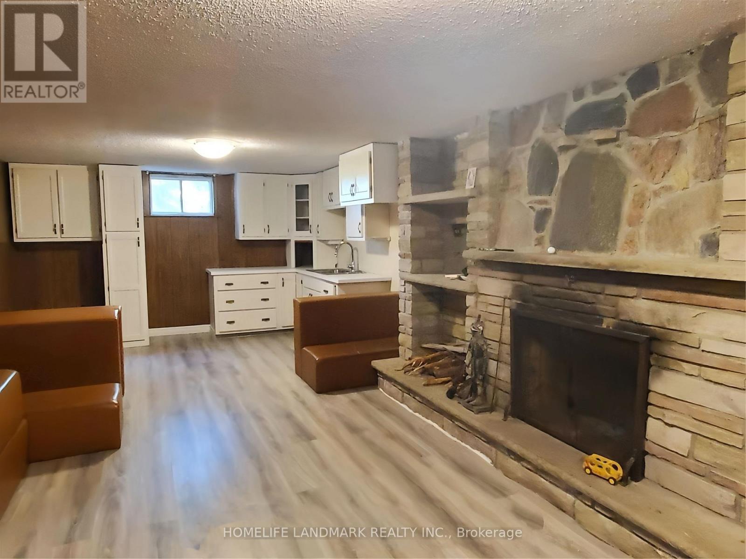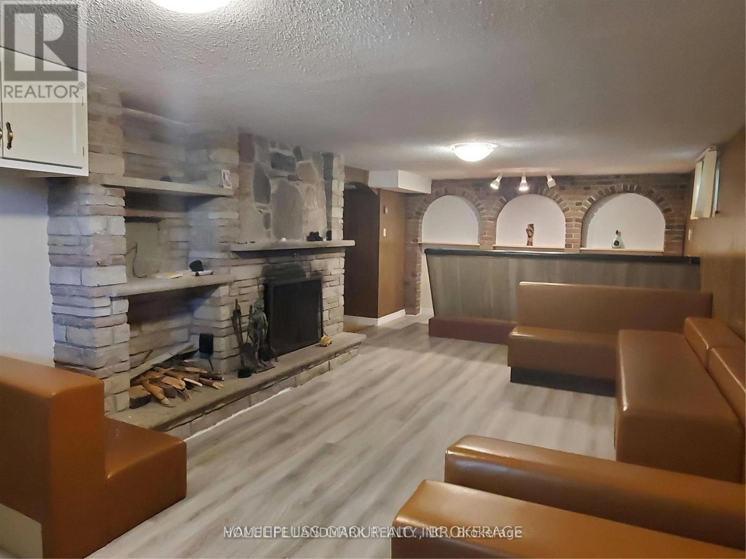4 Bedroom
3 Bathroom
700 - 1100 sqft
Raised Bungalow
Fireplace
Central Air Conditioning
Forced Air
Acreage
$3,650,000
Rare 10-Acre Investment Opportunity in Prime Markham!Surrounded by lands held by major developers and located near the Markham Secondary Plan and future 90-acre tech park. Minutes to Hwy 404/407/7, GO Train, and the planned highway ramp at 19th Ave.Flat, usable land with RR4 zoning ideal for long-term land banking or future development (buyer to verify).Includes a well-maintained bungalow with newer metal roof, kitchen, bath, HVAC, septic system, and hardwood floors. Features 2 fireplaces, separate entrance, 23+ car parking, 2 barns, and open countryside views. Finished basement with above-grade windows perfect for extended family or rental income potential. (id:41954)
Property Details
|
MLS® Number
|
N12153966 |
|
Property Type
|
Single Family |
|
Community Name
|
Rural Markham |
|
Amenities Near By
|
Hospital, Park, Schools |
|
Community Features
|
Community Centre |
|
Parking Space Total
|
23 |
|
Structure
|
Barn |
Building
|
Bathroom Total
|
3 |
|
Bedrooms Above Ground
|
3 |
|
Bedrooms Below Ground
|
1 |
|
Bedrooms Total
|
4 |
|
Appliances
|
Oven - Built-in, Dishwasher, Water Heater, Hood Fan, Stove, Washer, Water Softener, Window Coverings, Refrigerator |
|
Architectural Style
|
Raised Bungalow |
|
Basement Development
|
Finished |
|
Basement Features
|
Separate Entrance |
|
Basement Type
|
N/a (finished) |
|
Construction Style Attachment
|
Detached |
|
Cooling Type
|
Central Air Conditioning |
|
Exterior Finish
|
Brick |
|
Fireplace Present
|
Yes |
|
Flooring Type
|
Hardwood, Ceramic |
|
Foundation Type
|
Block |
|
Heating Fuel
|
Natural Gas |
|
Heating Type
|
Forced Air |
|
Stories Total
|
1 |
|
Size Interior
|
700 - 1100 Sqft |
|
Type
|
House |
Parking
Land
|
Acreage
|
Yes |
|
Land Amenities
|
Hospital, Park, Schools |
|
Sewer
|
Septic System |
|
Size Depth
|
1346 Ft ,10 In |
|
Size Frontage
|
326 Ft ,10 In |
|
Size Irregular
|
326.9 X 1346.9 Ft |
|
Size Total Text
|
326.9 X 1346.9 Ft|10 - 24.99 Acres |
|
Zoning Description
|
Rr4 & O1 |
Rooms
| Level |
Type |
Length |
Width |
Dimensions |
|
Lower Level |
Bedroom 4 |
4.02 m |
1.83 m |
4.02 m x 1.83 m |
|
Lower Level |
Recreational, Games Room |
9.68 m |
3.98 m |
9.68 m x 3.98 m |
|
Lower Level |
Recreational, Games Room |
9.47 m |
4.06 m |
9.47 m x 4.06 m |
|
Main Level |
Living Room |
5.09 m |
4.15 m |
5.09 m x 4.15 m |
|
Main Level |
Dining Room |
4.36 m |
3.25 m |
4.36 m x 3.25 m |
|
Main Level |
Kitchen |
4.36 m |
3.38 m |
4.36 m x 3.38 m |
|
Main Level |
Primary Bedroom |
4.03 m |
3.91 m |
4.03 m x 3.91 m |
|
Main Level |
Bedroom 2 |
2.8 m |
2.52 m |
2.8 m x 2.52 m |
|
Main Level |
Bedroom 3 |
4.01 m |
3.58 m |
4.01 m x 3.58 m |
https://www.realtor.ca/real-estate/28324858/5146-19th-avenue-markham-rural-markham
