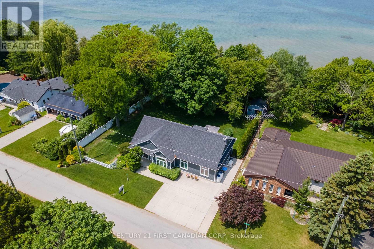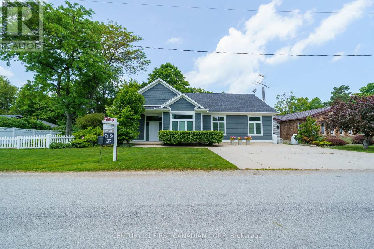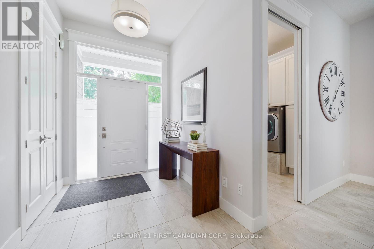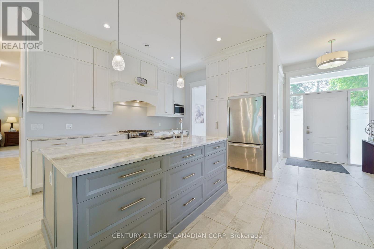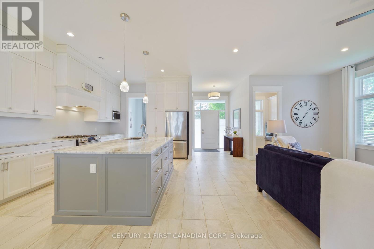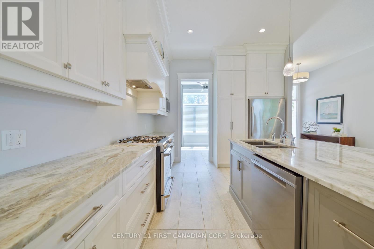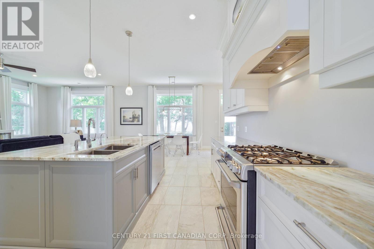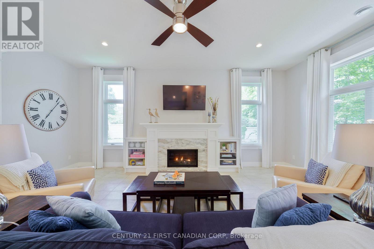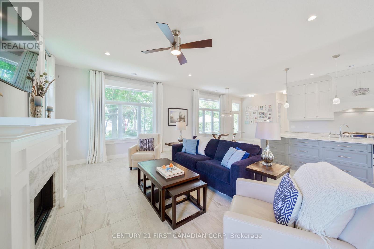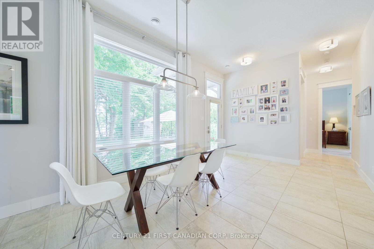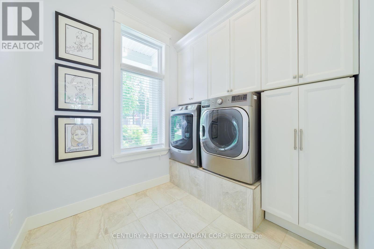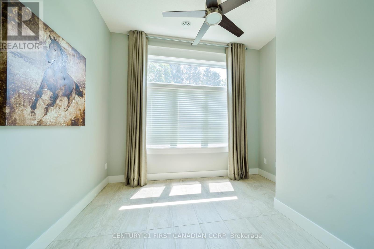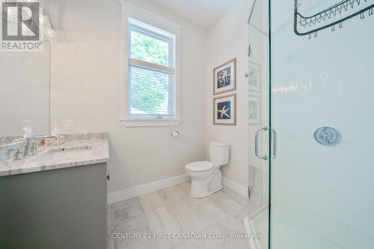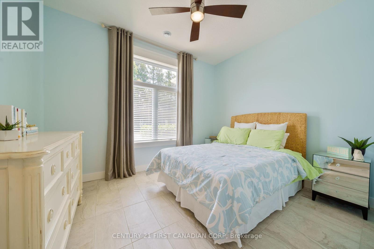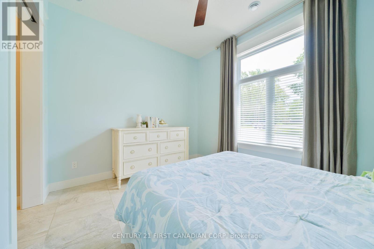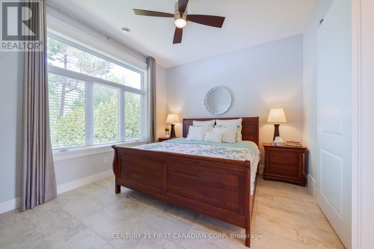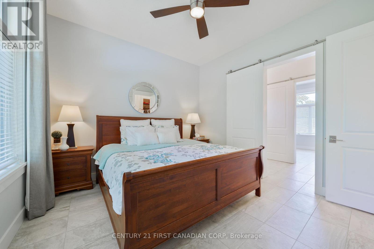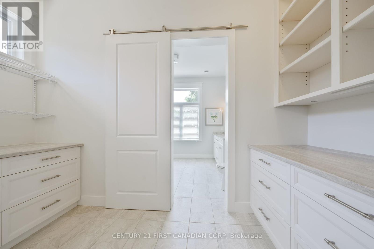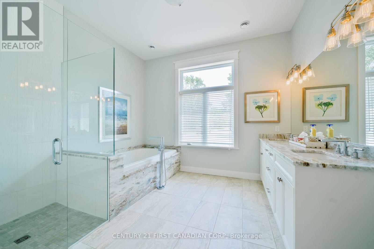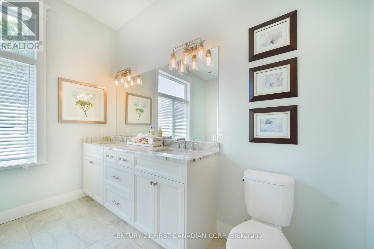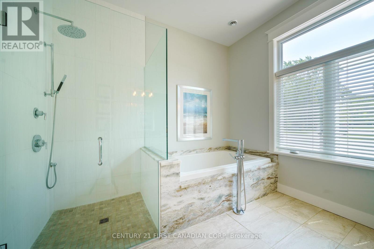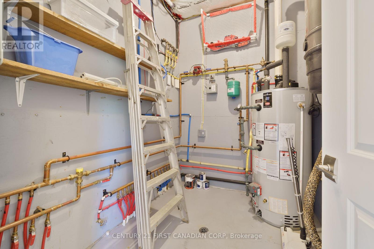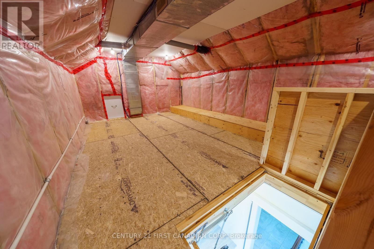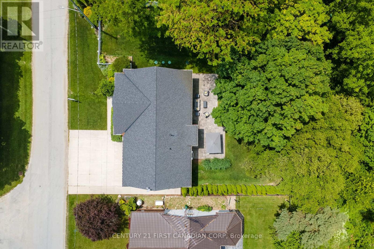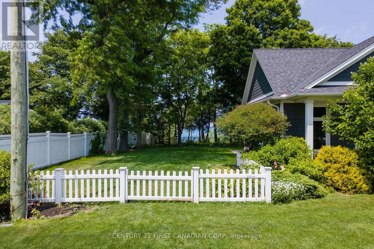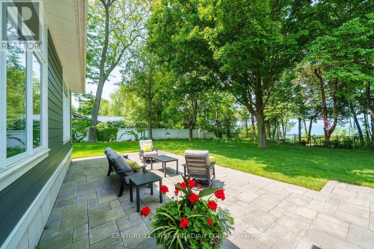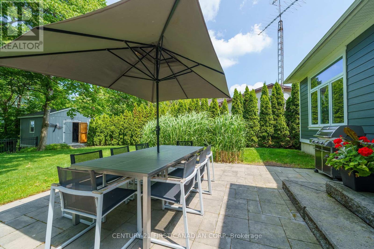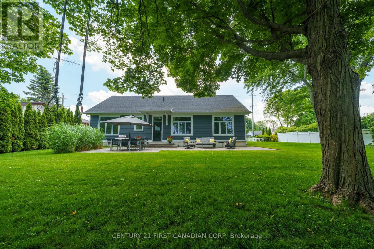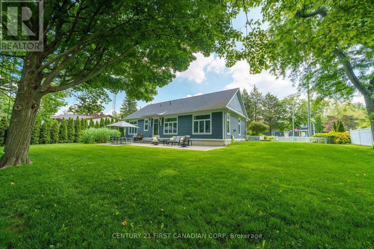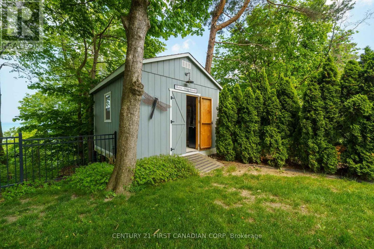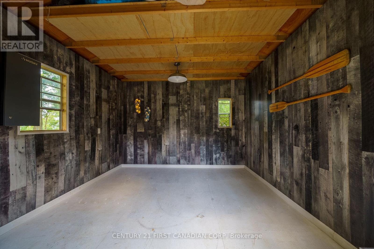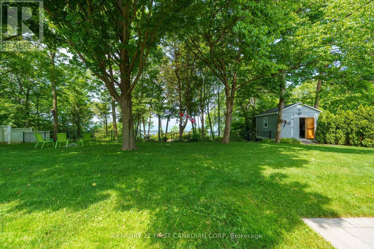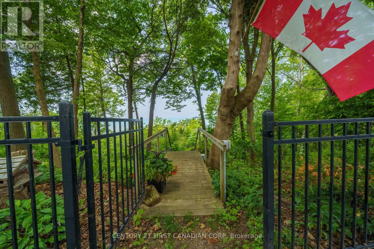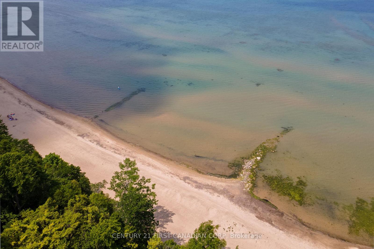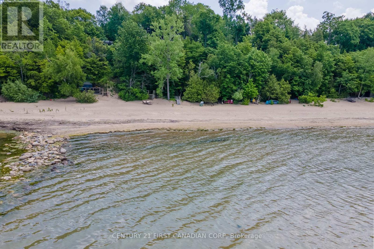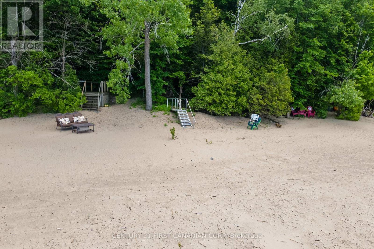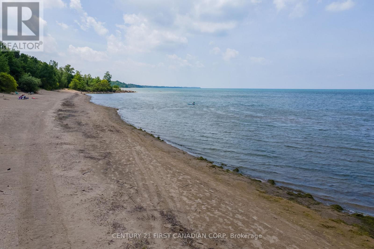3 Bedroom
2 Bathroom
1500 - 2000 sqft
Bungalow
Fireplace
Central Air Conditioning, Air Exchanger
Radiant Heat
Waterfront
Landscaped
$1,299,900
This lakeside home sounds absolutely stunning! With its custom design and impressive features, it offers a perfect blend of luxury and comfort. The panoramic views of Lake Huron and direct access to a sandy beach via a private stairway make it an ideal retreat for relaxation and enjoying nature. The spacious layout with 10' high ceilings, large windows, a cozy fireplace creates an inviting atmosphere. The primary suite, complete with a luxurious ensuite and custom closet, seems like a paerfect sanctuary. Additional features like in-floor heating, a dedicated laundry room, and a powered shed for guests to add to the property's appeal. Whether for year-round living or as a seasonal getaway, this home certainly provides a unique opportunity to embrace lakeside living with modern amenities and breathtaking views. If you're looking for more information or specific aspects of the property, feel free to call my cell. Special note for those who would rather take a golf cart or motor vehicle to the beach, there is road access. (id:41954)
Property Details
|
MLS® Number
|
X12230196 |
|
Property Type
|
Single Family |
|
Community Name
|
Lambton Shores |
|
Amenities Near By
|
Beach |
|
Easement
|
Unknown, None |
|
Features
|
Cul-de-sac, Hillside, Ravine, Flat Site, Carpet Free |
|
Parking Space Total
|
4 |
|
Structure
|
Porch |
|
View Type
|
View, Lake View, View Of Water, Direct Water View |
|
Water Front Name
|
Lake Huron |
|
Water Front Type
|
Waterfront |
Building
|
Bathroom Total
|
2 |
|
Bedrooms Above Ground
|
3 |
|
Bedrooms Total
|
3 |
|
Amenities
|
Fireplace(s) |
|
Appliances
|
Central Vacuum, Water Heater - Tankless, Water Heater, Dishwasher, Dryer, Stove, Washer, Window Coverings, Refrigerator |
|
Architectural Style
|
Bungalow |
|
Construction Style Attachment
|
Detached |
|
Cooling Type
|
Central Air Conditioning, Air Exchanger |
|
Exterior Finish
|
Vinyl Siding |
|
Fire Protection
|
Smoke Detectors |
|
Fireplace Present
|
Yes |
|
Fireplace Total
|
1 |
|
Foundation Type
|
Concrete, Slab |
|
Heating Fuel
|
Propane |
|
Heating Type
|
Radiant Heat |
|
Stories Total
|
1 |
|
Size Interior
|
1500 - 2000 Sqft |
|
Type
|
House |
|
Utility Power
|
Generator |
|
Utility Water
|
Municipal Water |
Parking
Land
|
Access Type
|
Public Road, Year-round Access |
|
Acreage
|
No |
|
Land Amenities
|
Beach |
|
Landscape Features
|
Landscaped |
|
Sewer
|
Septic System |
|
Size Depth
|
150 Ft |
|
Size Frontage
|
100 Ft |
|
Size Irregular
|
100 X 150 Ft |
|
Size Total Text
|
100 X 150 Ft|under 1/2 Acre |
Rooms
| Level |
Type |
Length |
Width |
Dimensions |
|
Main Level |
Foyer |
2.01 m |
2.31 m |
2.01 m x 2.31 m |
|
Main Level |
Living Room |
4.85 m |
6.61 m |
4.85 m x 6.61 m |
|
Main Level |
Kitchen |
3.48 m |
4.12 m |
3.48 m x 4.12 m |
|
Main Level |
Dining Room |
4.79 m |
3.2 m |
4.79 m x 3.2 m |
|
Main Level |
Primary Bedroom |
3.91 m |
3.56 m |
3.91 m x 3.56 m |
|
Main Level |
Bedroom 2 |
3.32 m |
2.76 m |
3.32 m x 2.76 m |
|
Main Level |
Bedroom 3 |
3.92 m |
3.21 m |
3.92 m x 3.21 m |
|
Main Level |
Laundry Room |
2.75 m |
2.21 m |
2.75 m x 2.21 m |
|
Main Level |
Other |
3.91 m |
1.79 m |
3.91 m x 1.79 m |
|
Main Level |
Utility Room |
2.49 m |
2.15 m |
2.49 m x 2.15 m |
Utilities
|
Cable
|
Available |
|
Electricity
|
Installed |
|
Wireless
|
Available |
|
Telephone
|
Nearby |
https://www.realtor.ca/real-estate/28488150/5144-cedarview-drive-lambton-shores-lambton-shores
