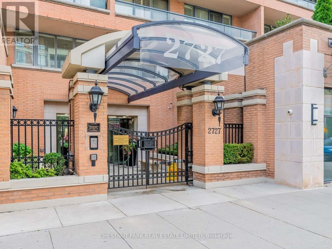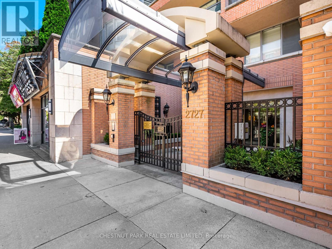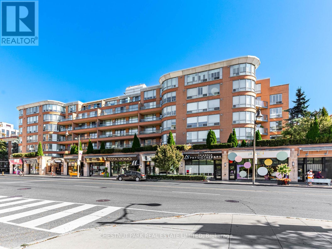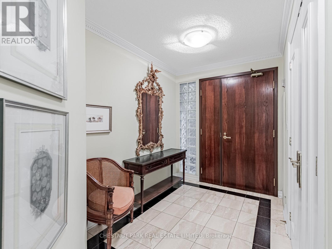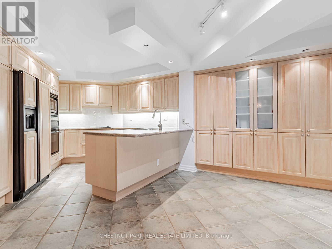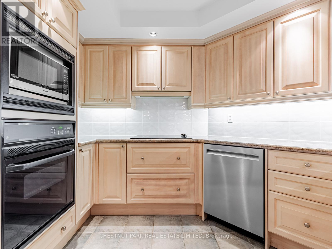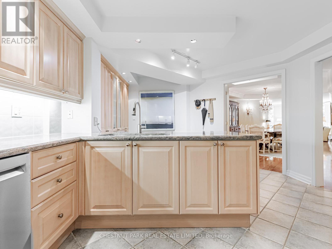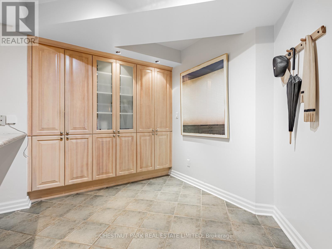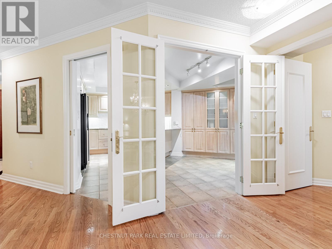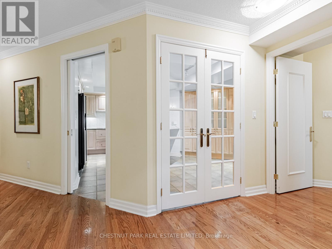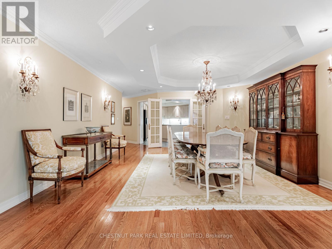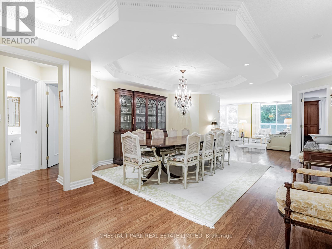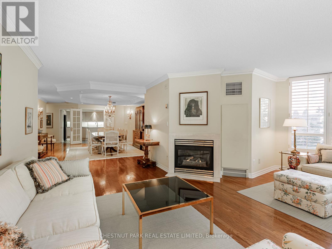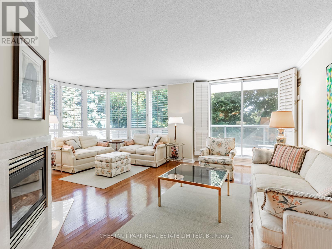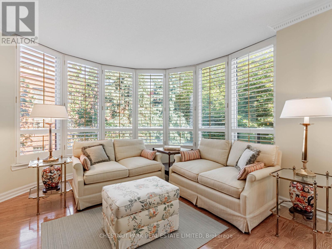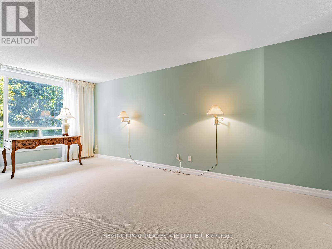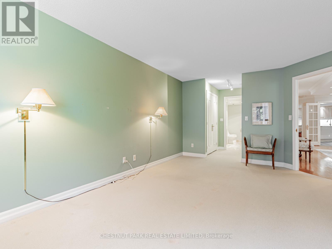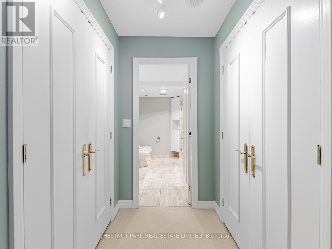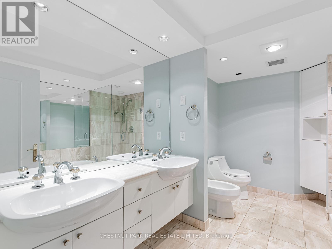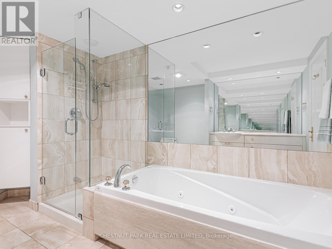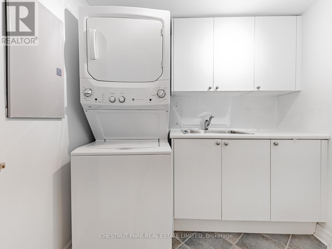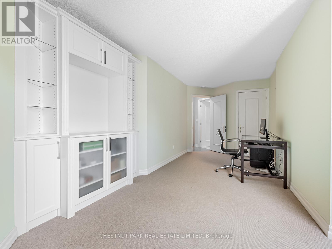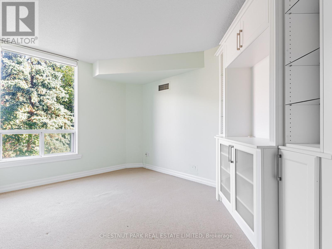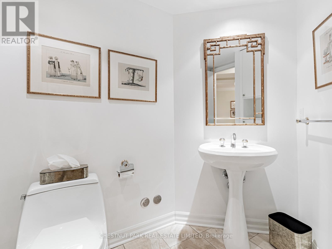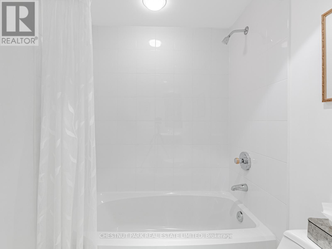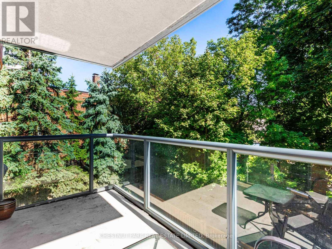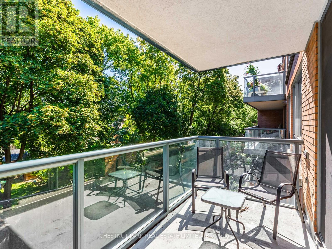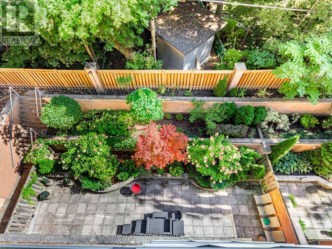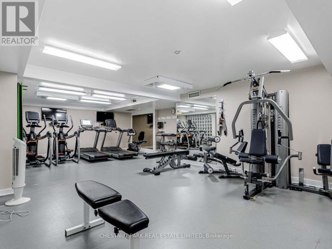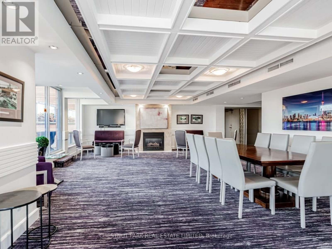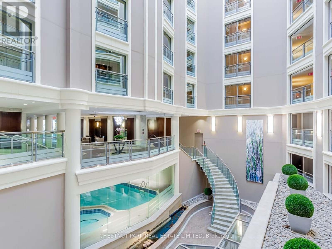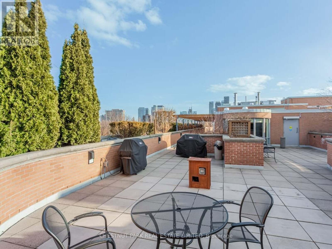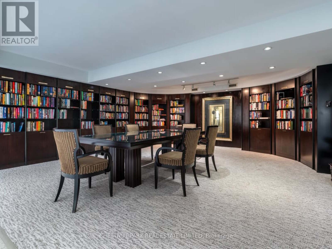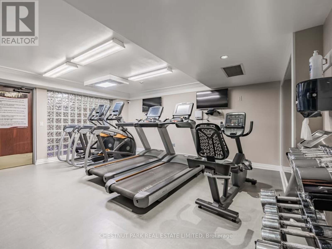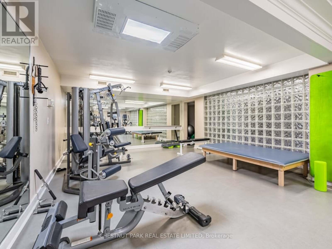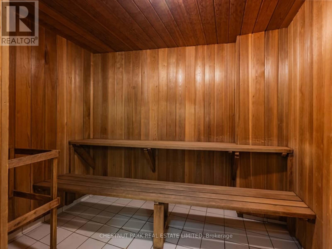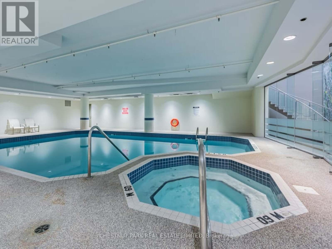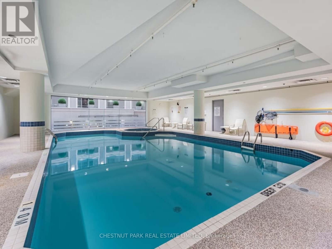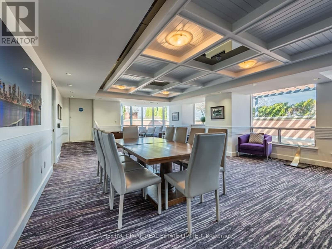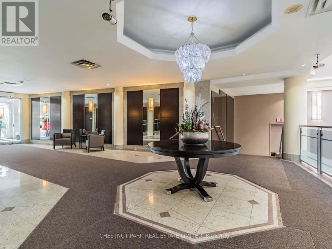2 Bedroom
2 Bathroom
1600 - 1799 sqft
Fireplace
Indoor Pool
Central Air Conditioning
Heat Pump
$1,545,000Maintenance, Water, Common Area Maintenance, Insurance, Cable TV, Parking
$1,883.49 Monthly
Spacious 1716 SF, 2 bedroom, 2 bath condo in fabulous Lawrence Park. Rare offering, one owner, immaculately maintained residence. Best exposure in the building with serene, east-facing treed views from every principal room. This suite offers space and scale for easy living. The eat-in kitchen is practical and well laid out with granite countertops, a large pantry and a breakfast area with glass double French doors to the dining room. The kitchen enjoys direct sightlines to the outdoors. The elegant dining room easily accommodates a table for 10 or more and overlooks the living room, which features a gas fireplace (as is) and a walkout to a 5'7" x 11'10" balcony with peaceful treed views. The open-concept den completes the space providing wraparound windows for light and views of greenery. The spacious primary bedroom has two double closets with organizers, a large east-facing window and a marble-floored 6-piece ensuite with built-in storage. The desirable split bedroom plan ensures privacy. A door separates the second bedroom and bath from the main living area, creating a private wing. The bedroom features a well-sized layout with built-ins, a closet with organizers, a window, and convenient access to the adjacent 4-piece bath with marble flooring and built-in storage. Includes parking and a private locker room with a door. An outstanding and sought-after building offering a resort-like experience, with a skylit atrium and indoor pool, 24/7 concierge, exercise room, party/meeting room, sauna, rooftop garden with BBQs, library and visitor parking. There is an on-site property manager as well as a building superintendent. Superbly located within walking distance to excellent shops, restaurants, TTC transit, Sheridan Nurseries, Lawrence Park Ravine system, Sporting Life, Yonge and Eglinton Centre with Cineplex Theatre and Indigo bookstore and is just minutes to 401/DVP and downtown. (id:41954)
Property Details
|
MLS® Number
|
C12435580 |
|
Property Type
|
Single Family |
|
Community Name
|
Lawrence Park South |
|
Amenities Near By
|
Hospital, Park, Place Of Worship, Public Transit |
|
Community Features
|
Pet Restrictions, Community Centre |
|
Features
|
Wooded Area, Balcony, In Suite Laundry, Guest Suite, Atrium/sunroom |
|
Parking Space Total
|
1 |
|
Pool Type
|
Indoor Pool |
Building
|
Bathroom Total
|
2 |
|
Bedrooms Above Ground
|
2 |
|
Bedrooms Total
|
2 |
|
Amenities
|
Security/concierge, Exercise Centre, Party Room, Visitor Parking, Fireplace(s), Storage - Locker |
|
Appliances
|
Oven - Built-in, Range |
|
Cooling Type
|
Central Air Conditioning |
|
Exterior Finish
|
Brick |
|
Fire Protection
|
Security System |
|
Fireplace Present
|
Yes |
|
Fireplace Total
|
1 |
|
Flooring Type
|
Hardwood |
|
Heating Fuel
|
Natural Gas |
|
Heating Type
|
Heat Pump |
|
Size Interior
|
1600 - 1799 Sqft |
|
Type
|
Apartment |
Parking
Land
|
Acreage
|
No |
|
Land Amenities
|
Hospital, Park, Place Of Worship, Public Transit |
Rooms
| Level |
Type |
Length |
Width |
Dimensions |
|
Main Level |
Foyer |
2.51 m |
1.98 m |
2.51 m x 1.98 m |
|
Main Level |
Living Room |
5.79 m |
3.66 m |
5.79 m x 3.66 m |
|
Main Level |
Dining Room |
4.78 m |
4.47 m |
4.78 m x 4.47 m |
|
Main Level |
Den |
3.25 m |
2.44 m |
3.25 m x 2.44 m |
|
Main Level |
Kitchen |
4.09 m |
3.89 m |
4.09 m x 3.89 m |
|
Main Level |
Eating Area |
2.29 m |
3.89 m |
2.29 m x 3.89 m |
|
Main Level |
Primary Bedroom |
5.97 m |
3.66 m |
5.97 m x 3.66 m |
|
Main Level |
Bedroom 2 |
6.22 m |
2.97 m |
6.22 m x 2.97 m |
https://www.realtor.ca/real-estate/28931439/514-2727-yonge-street-toronto-lawrence-park-south-lawrence-park-south
