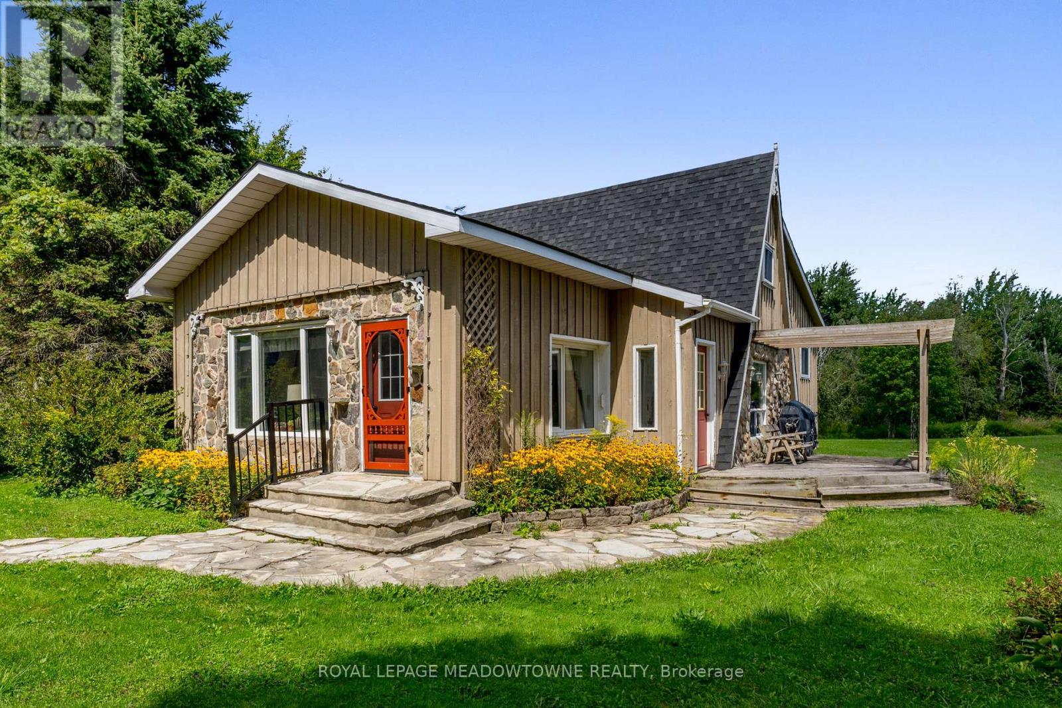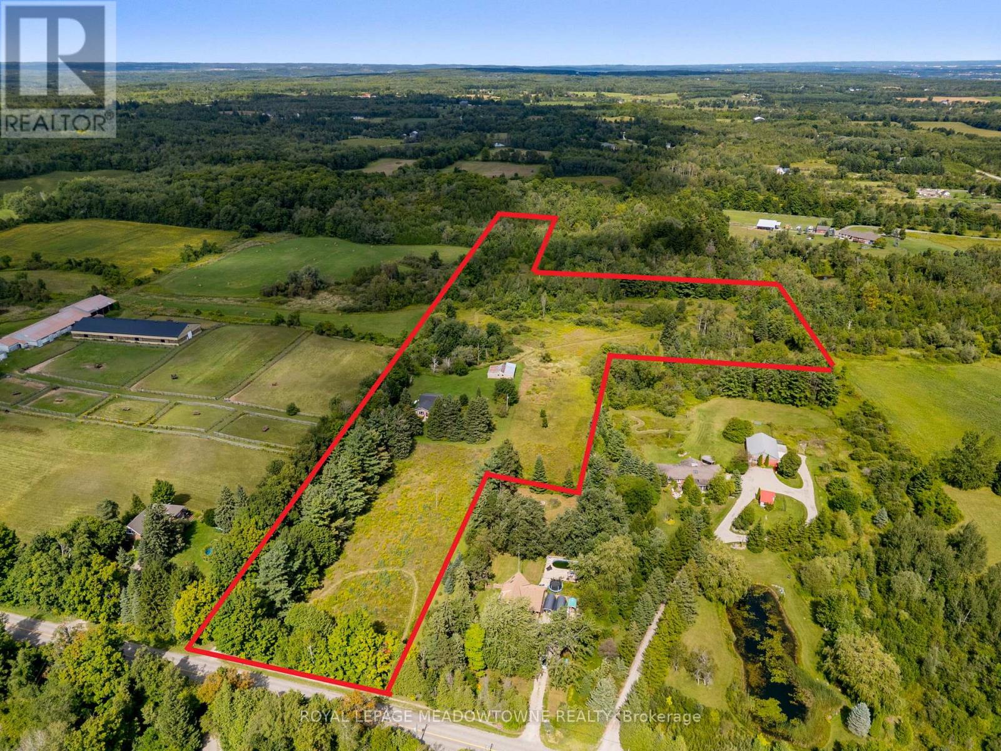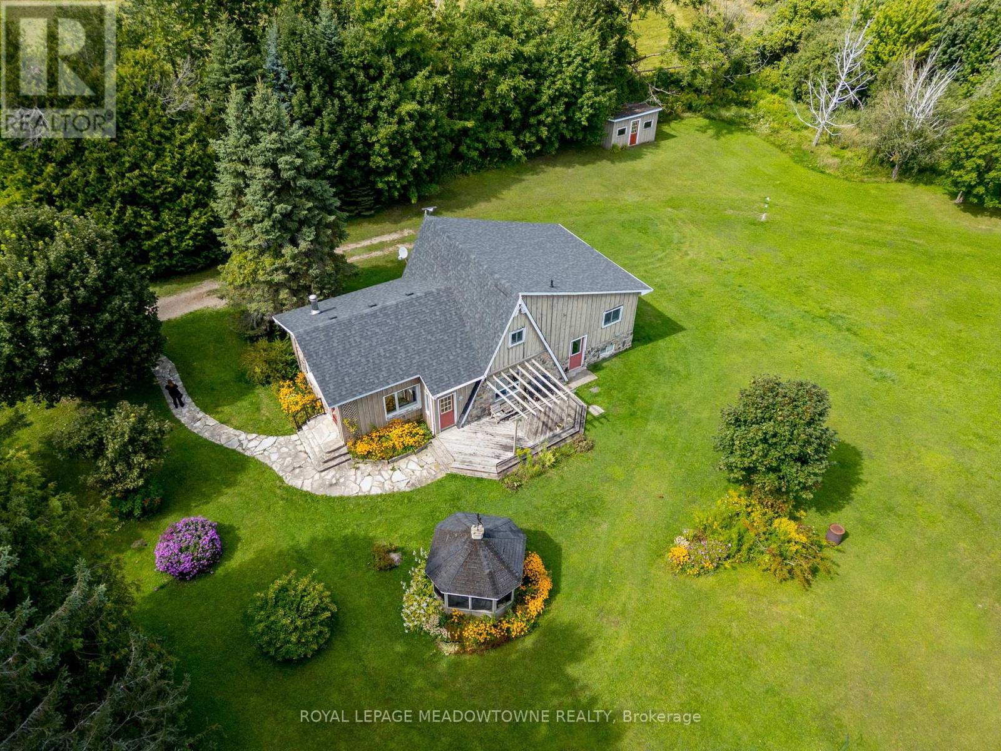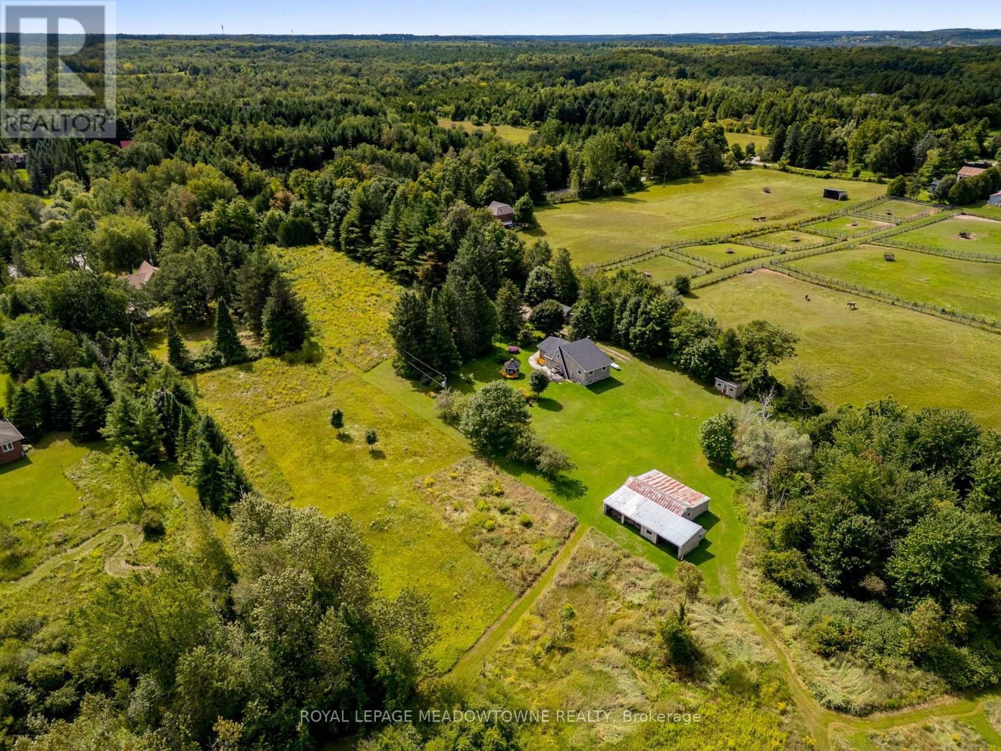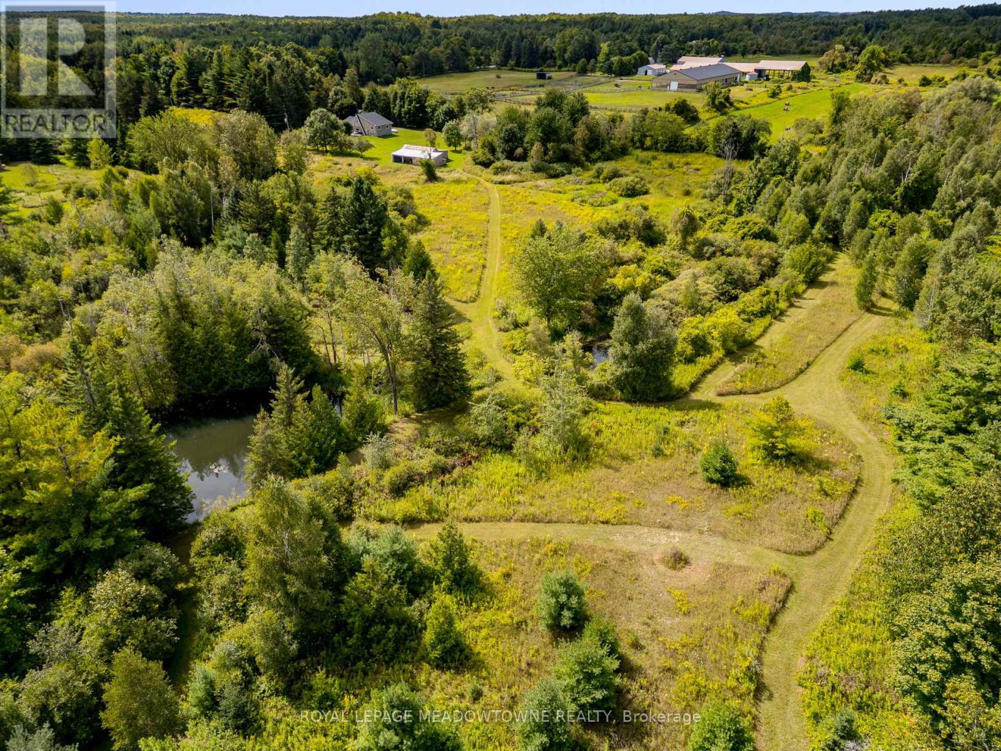5139 Ninth Line Erin, Ontario N0B 1T0
3 Bedroom
2 Bathroom
1100 - 1500 sqft
Fireplace
Central Air Conditioning
Forced Air
Acreage
$1,199,000
Hidden Gem - quaint 3 bedroom stone & board & batten home on 13 private acres. Flat land with open fields, pond & forest. Many options to live, use as a rental property or perhaps the best one is to build your country dream home at the end of a long private drive. The south Erin location is a commuters dream with close access to highway access & GO train yet a peaceful setting to unwind. The shops of the growing community of Erin are minutes away. Several outbuildings include 42 x 40 barn/shed, garage & garden shed. This size parcel of buildable land in a pretty setting - country close to the city is a rare find. (id:41954)
Property Details
| MLS® Number | X12369973 |
| Property Type | Single Family |
| Community Name | Rural Erin |
| Amenities Near By | Golf Nearby, Ski Area |
| Community Features | School Bus |
| Equipment Type | Propane Tank |
| Features | Partially Cleared |
| Parking Space Total | 31 |
| Rental Equipment Type | Propane Tank |
| Structure | Barn, Shed |
Building
| Bathroom Total | 2 |
| Bedrooms Above Ground | 3 |
| Bedrooms Total | 3 |
| Appliances | Central Vacuum, Dishwasher, Dryer, Water Heater, Microwave, Stove, Washer, Refrigerator |
| Basement Features | Separate Entrance |
| Basement Type | Partial |
| Construction Style Attachment | Detached |
| Construction Style Split Level | Backsplit |
| Cooling Type | Central Air Conditioning |
| Exterior Finish | Wood, Stone |
| Fireplace Present | Yes |
| Flooring Type | Carpeted |
| Foundation Type | Block |
| Half Bath Total | 1 |
| Heating Fuel | Propane |
| Heating Type | Forced Air |
| Size Interior | 1100 - 1500 Sqft |
| Type | House |
| Utility Water | Dug Well |
Parking
| Detached Garage | |
| Garage |
Land
| Acreage | Yes |
| Land Amenities | Golf Nearby, Ski Area |
| Sewer | Septic System |
| Size Irregular | 220.2 X 1561.8 Acre ; 13 Acres - Irregular Depth |
| Size Total Text | 220.2 X 1561.8 Acre ; 13 Acres - Irregular Depth|10 - 24.99 Acres |
| Surface Water | Lake/pond |
| Zoning Description | 1561.85 |
Rooms
| Level | Type | Length | Width | Dimensions |
|---|---|---|---|---|
| Second Level | Bedroom 2 | 3.78 m | 3.54 m | 3.78 m x 3.54 m |
| Second Level | Bedroom 3 | 4.85 m | 3.54 m | 4.85 m x 3.54 m |
| Third Level | Primary Bedroom | 4.16 m | 3.14 m | 4.16 m x 3.14 m |
| Main Level | Living Room | 4.58 m | 5.45 m | 4.58 m x 5.45 m |
| Main Level | Kitchen | 3.61 m | 3.71 m | 3.61 m x 3.71 m |
| Main Level | Dining Room | 3.89 m | 4.18 m | 3.89 m x 4.18 m |
https://www.realtor.ca/real-estate/28790263/5139-ninth-line-erin-rural-erin
Interested?
Contact us for more information
