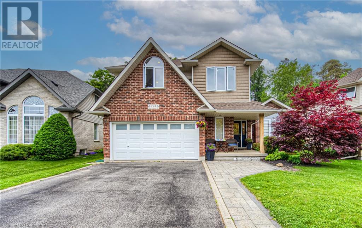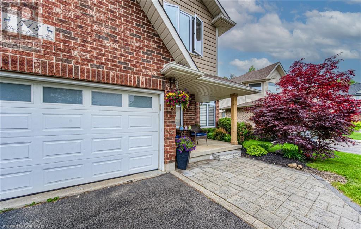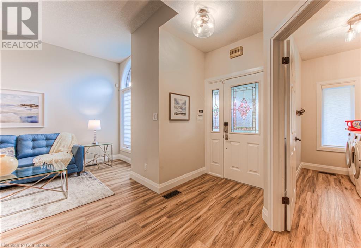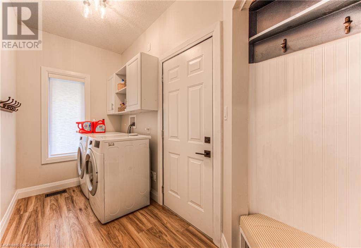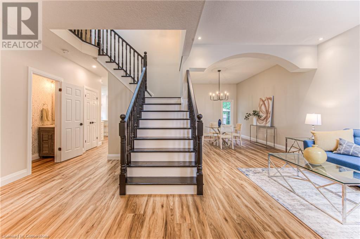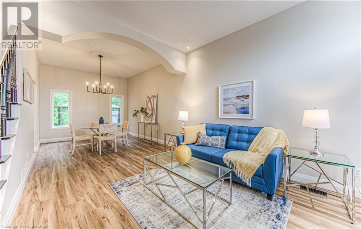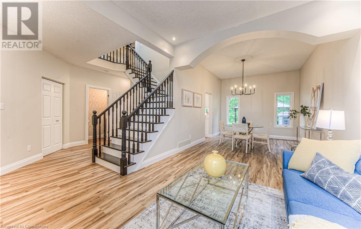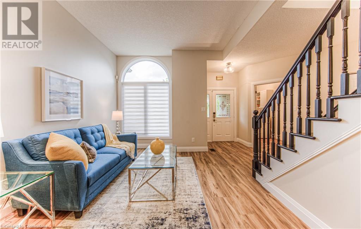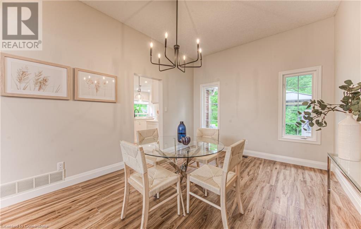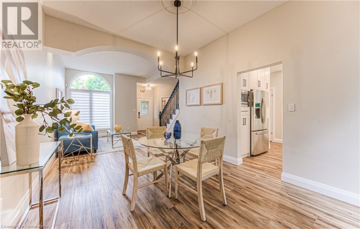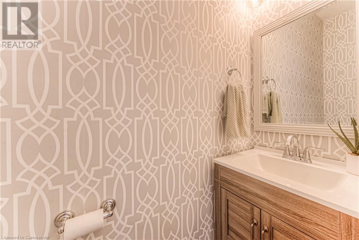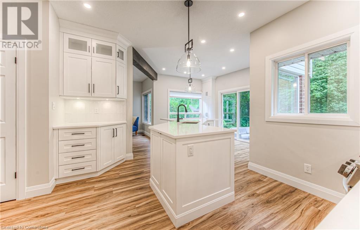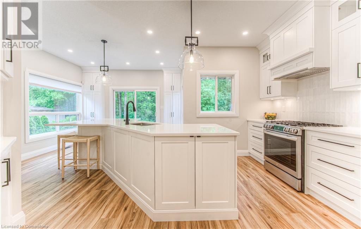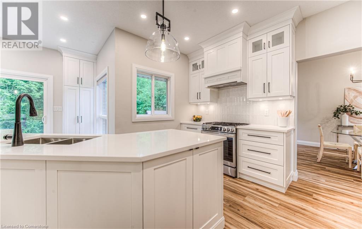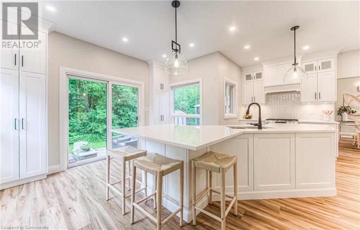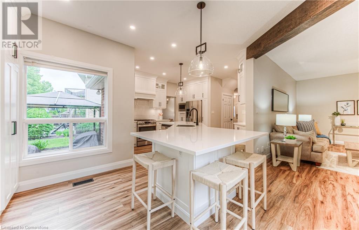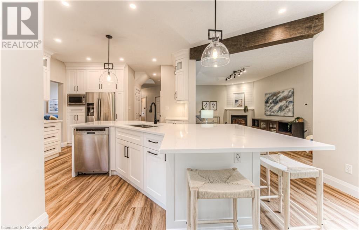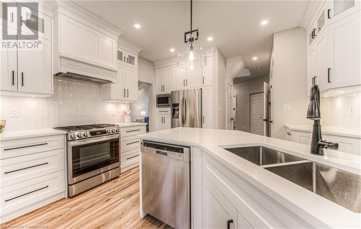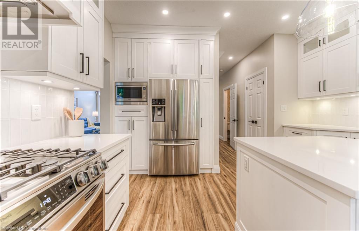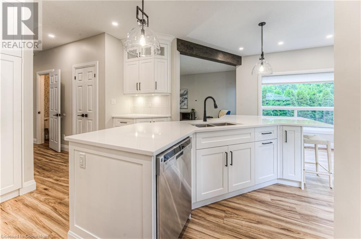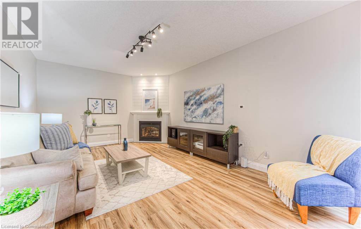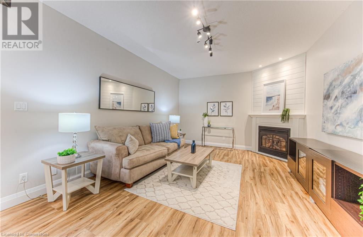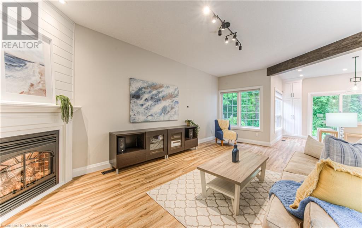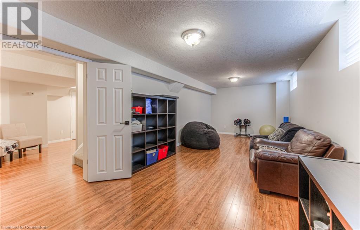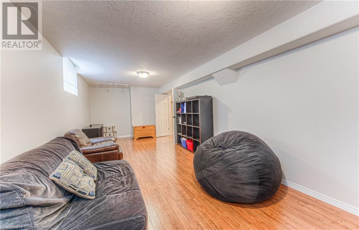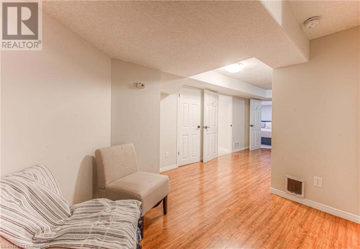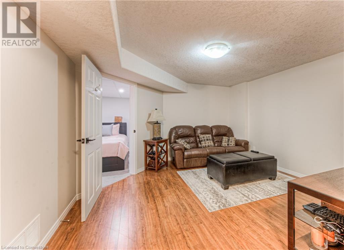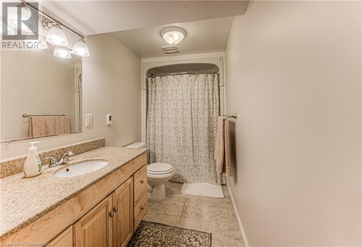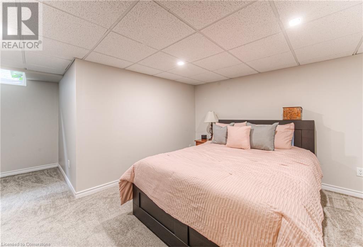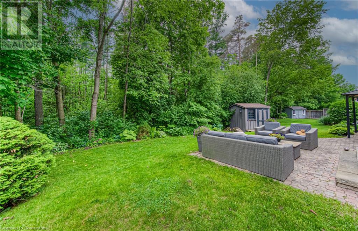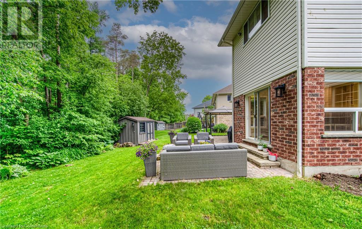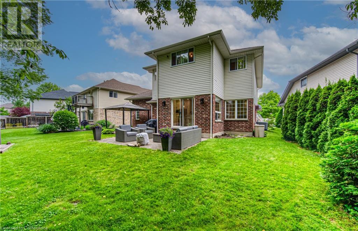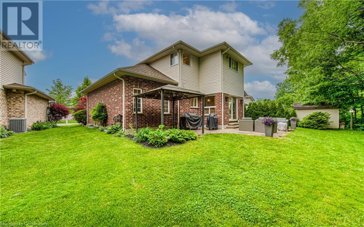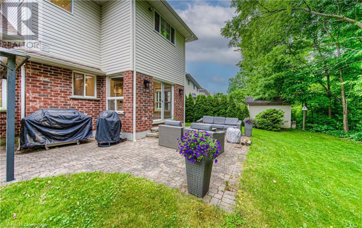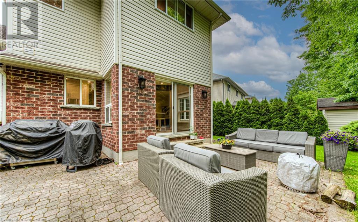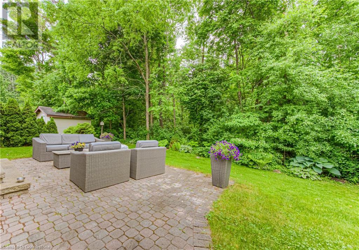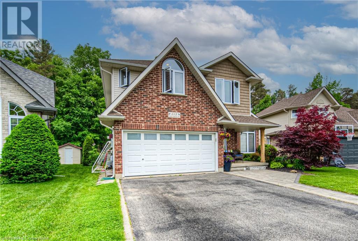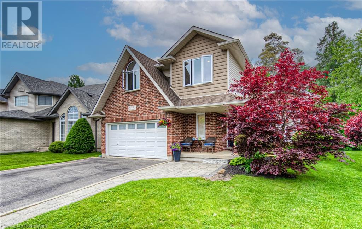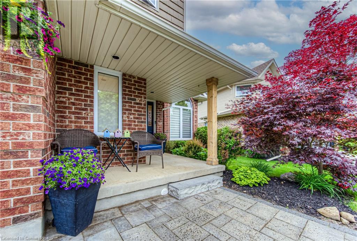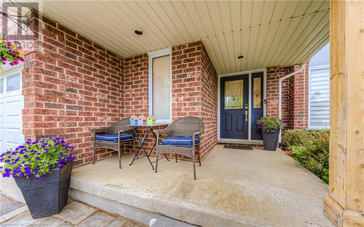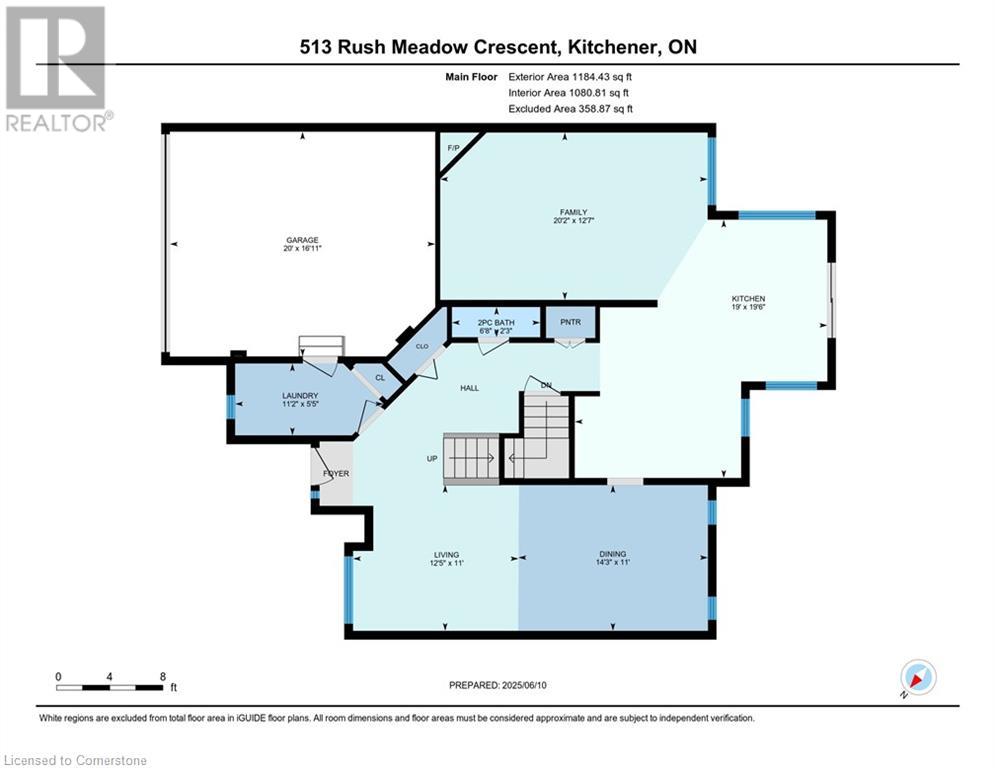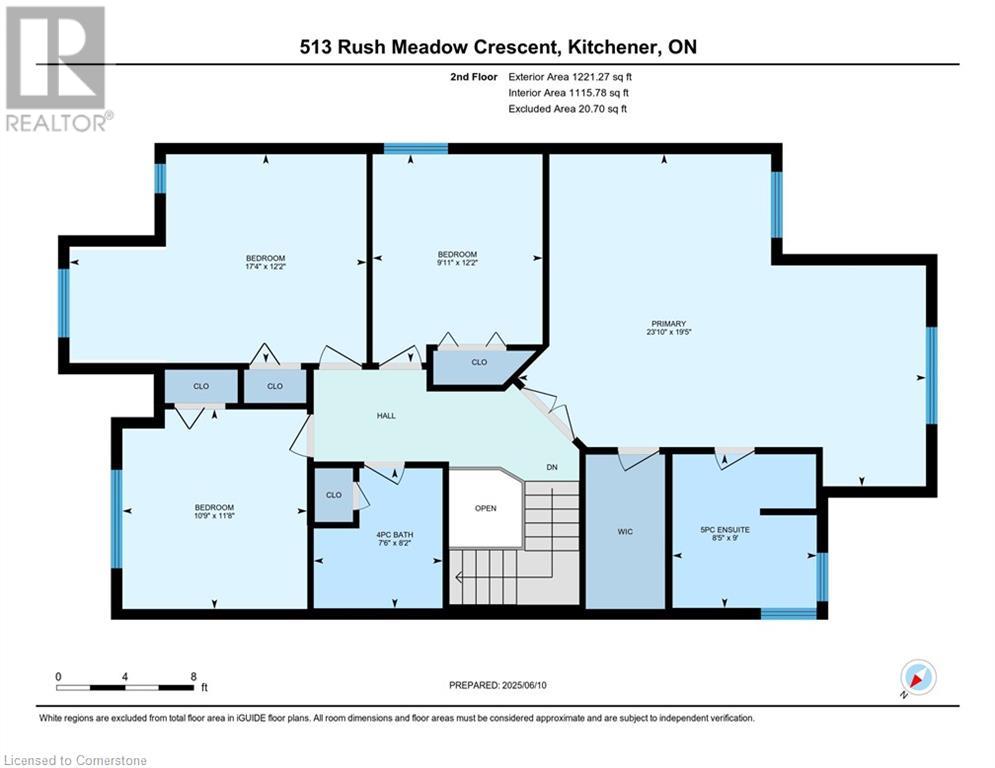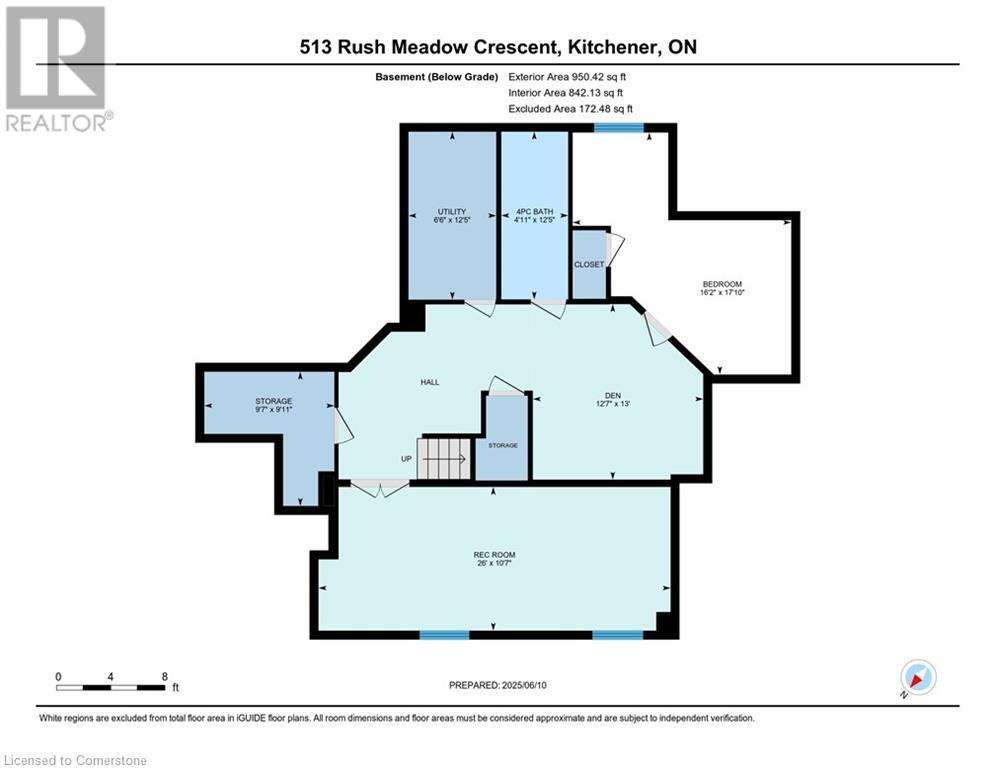5 Bedroom
4 Bathroom
3356 sqft
2 Level
Fireplace
Central Air Conditioning
Forced Air
$1,050,000
Welcome to 513 Rush Meadow Crescent, a beautifully updated 4+1 bedroom, 3.5 bathroom home backing onto greenspace for added privacy and natural views. This spacious property has been thoughtfully upgraded with a fully renovated kitchen (2024) featuring a new gas stove, updated flooring (2024), and fresh paint throughout (2025). All upstairs windows, as well as the mudroom and front room windows, were replaced with double-pane models in 2024. Additional highlights include a cozy gas fireplace, sump pump, eavestrough guards, shed, owned water softener (2025), and a rental hot water heater (2019). The A/C is 7 years old, and the roof is approximately 10 years old. This move-in-ready home offers modern finishes and a peaceful setting. (id:41954)
Property Details
|
MLS® Number
|
40739411 |
|
Property Type
|
Single Family |
|
Amenities Near By
|
Park, Place Of Worship, Playground, Public Transit, Schools, Shopping |
|
Community Features
|
Community Centre |
|
Equipment Type
|
Water Heater |
|
Features
|
Conservation/green Belt, Sump Pump |
|
Parking Space Total
|
4 |
|
Rental Equipment Type
|
Water Heater |
|
Structure
|
Shed |
Building
|
Bathroom Total
|
4 |
|
Bedrooms Above Ground
|
4 |
|
Bedrooms Below Ground
|
1 |
|
Bedrooms Total
|
5 |
|
Appliances
|
Dishwasher, Dryer, Refrigerator, Stove, Water Softener, Washer, Microwave Built-in, Hood Fan, Window Coverings |
|
Architectural Style
|
2 Level |
|
Basement Development
|
Finished |
|
Basement Type
|
Full (finished) |
|
Constructed Date
|
2004 |
|
Construction Style Attachment
|
Detached |
|
Cooling Type
|
Central Air Conditioning |
|
Exterior Finish
|
Brick Veneer, Vinyl Siding |
|
Fireplace Present
|
Yes |
|
Fireplace Total
|
1 |
|
Foundation Type
|
Poured Concrete |
|
Half Bath Total
|
1 |
|
Heating Fuel
|
Natural Gas |
|
Heating Type
|
Forced Air |
|
Stories Total
|
2 |
|
Size Interior
|
3356 Sqft |
|
Type
|
House |
|
Utility Water
|
Municipal Water |
Parking
Land
|
Acreage
|
No |
|
Land Amenities
|
Park, Place Of Worship, Playground, Public Transit, Schools, Shopping |
|
Sewer
|
Municipal Sewage System |
|
Size Depth
|
106 Ft |
|
Size Frontage
|
43 Ft |
|
Size Total Text
|
Under 1/2 Acre |
|
Zoning Description
|
R4 |
Rooms
| Level |
Type |
Length |
Width |
Dimensions |
|
Second Level |
Primary Bedroom |
|
|
19'5'' x 23'10'' |
|
Second Level |
Bedroom |
|
|
12'2'' x 9'11'' |
|
Second Level |
Bedroom |
|
|
11'8'' x 10'9'' |
|
Second Level |
Bedroom |
|
|
12'2'' x 17'4'' |
|
Second Level |
Full Bathroom |
|
|
9'0'' x 8'5'' |
|
Second Level |
4pc Bathroom |
|
|
8'2'' x 7'6'' |
|
Basement |
Utility Room |
|
|
12'5'' x 6'6'' |
|
Basement |
Storage |
|
|
9'11'' x 9'7'' |
|
Basement |
Recreation Room |
|
|
10'7'' x 26'0'' |
|
Basement |
Den |
|
|
13'0'' x 12'7'' |
|
Basement |
Bedroom |
|
|
17'10'' x 16'2'' |
|
Basement |
4pc Bathroom |
|
|
12'5'' x 4'11'' |
|
Main Level |
Living Room |
|
|
11'0'' x 12'5'' |
|
Main Level |
Laundry Room |
|
|
5'5'' x 11'2'' |
|
Main Level |
Kitchen |
|
|
19'6'' x 19'0'' |
|
Main Level |
Family Room |
|
|
12'7'' x 20'2'' |
|
Main Level |
Dining Room |
|
|
11'0'' x 14'3'' |
|
Main Level |
2pc Bathroom |
|
|
2'3'' x 6'8'' |
https://www.realtor.ca/real-estate/28444808/513-rush-meadow-crescent-kitchener
